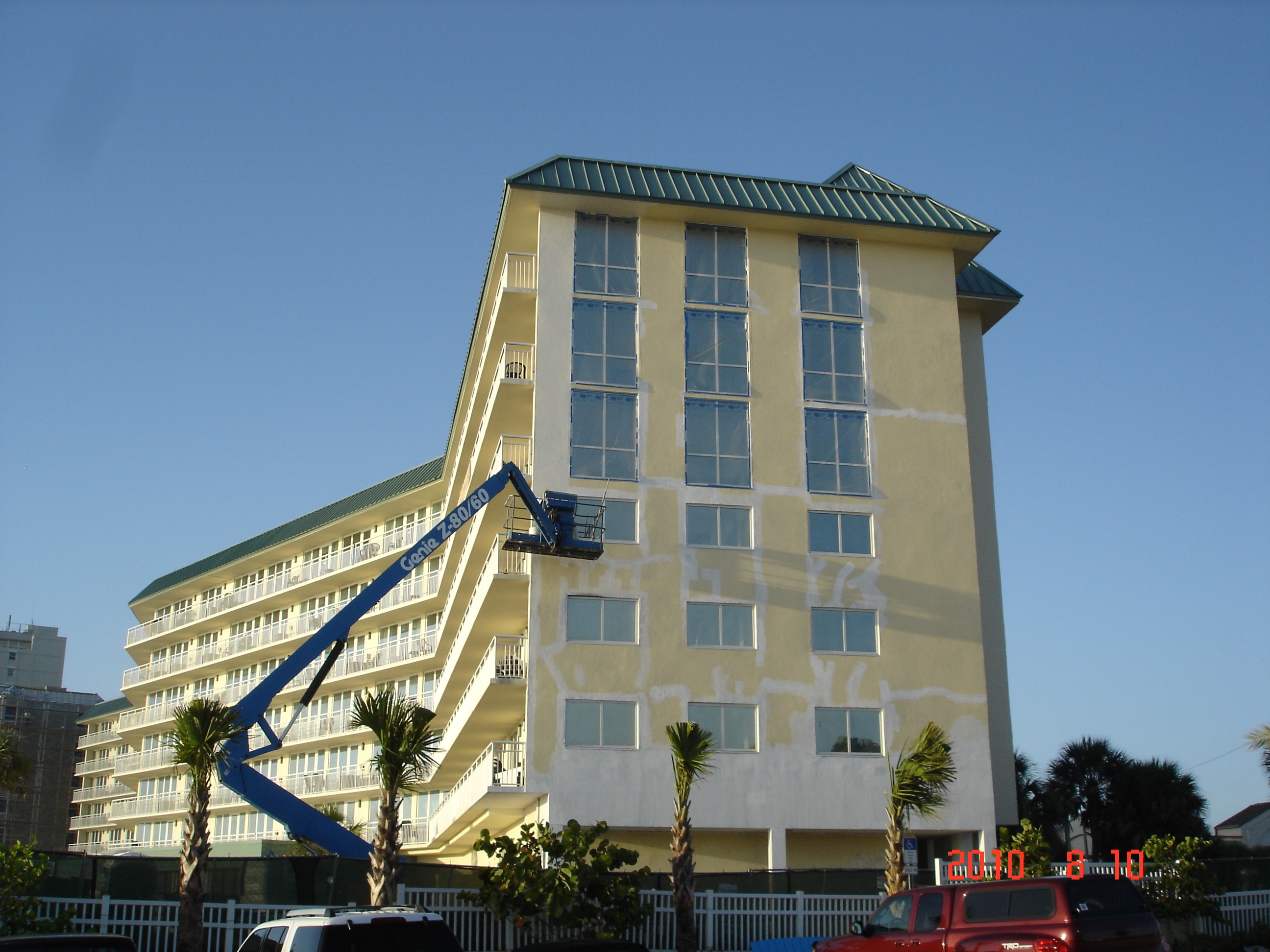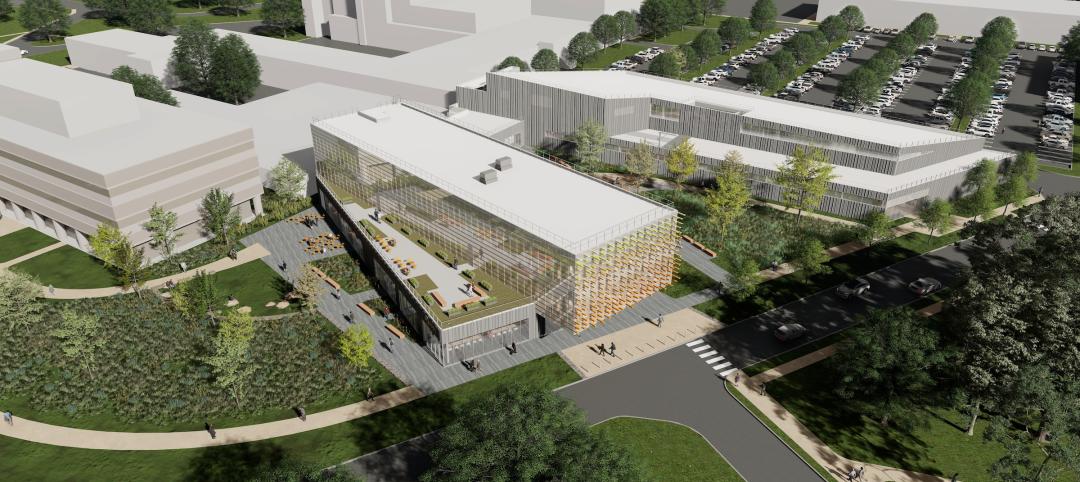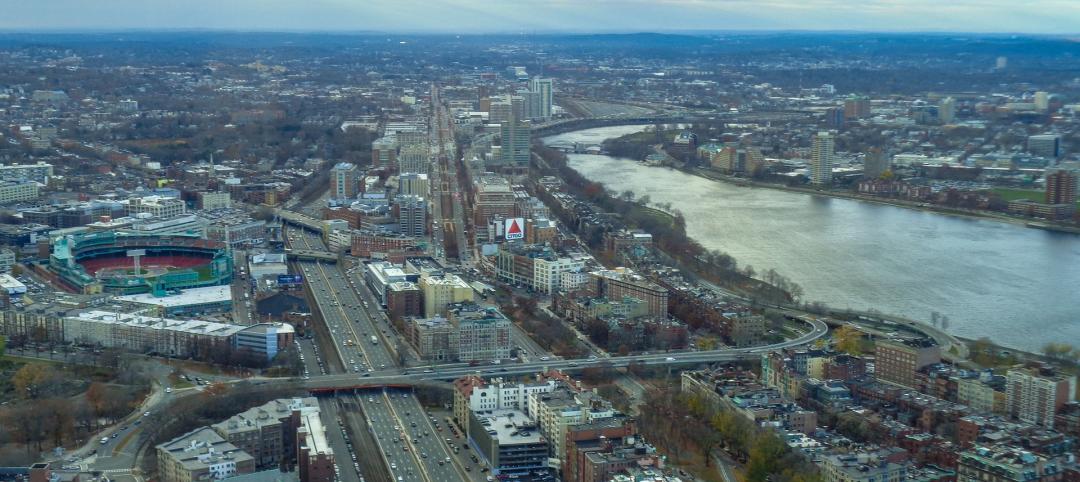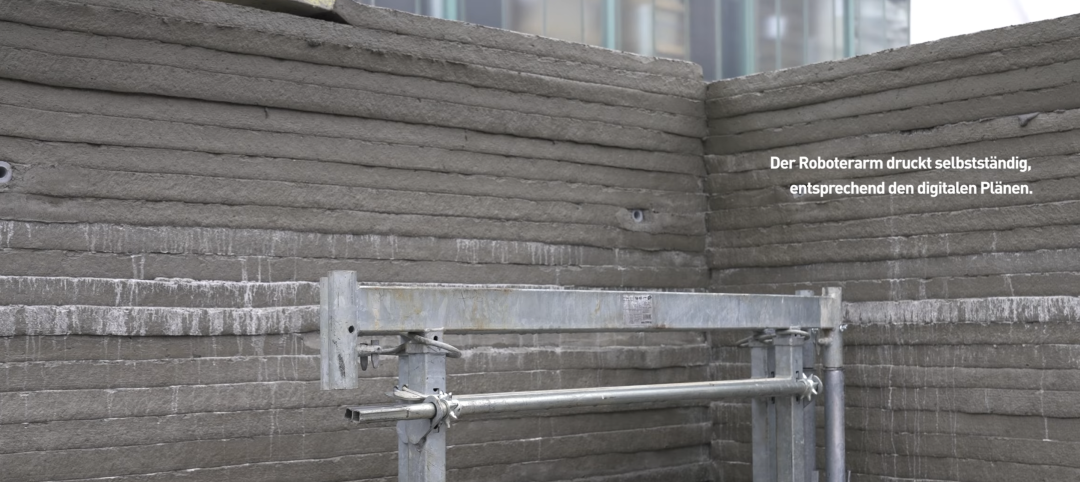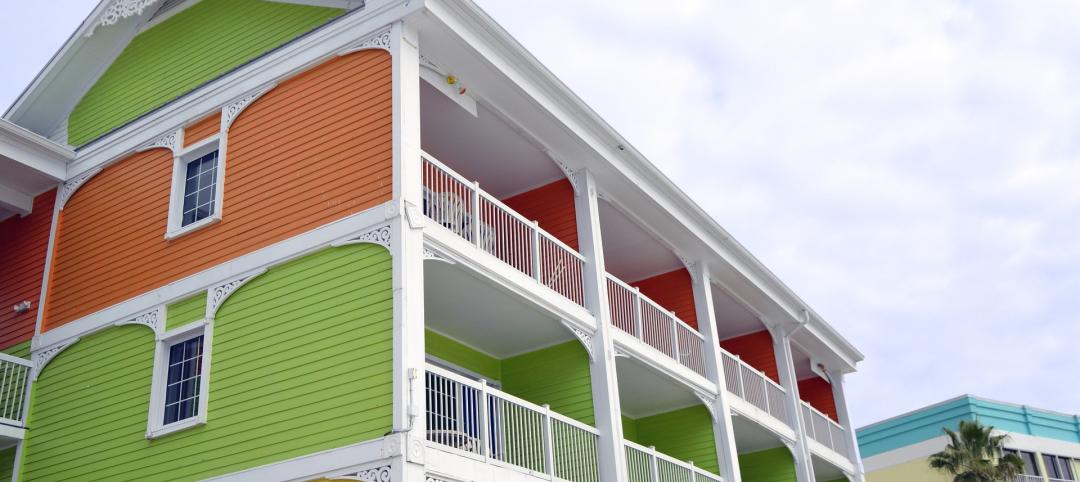The Royal Floridian is a seven story vacation resort that is a major economic driver in the small coastal town of Ormond Beach, Fla. Originally built in 1973, the building had received several alterations over the years but the progressive deterioration caused by the harsh salt water environment had never been addressed.
The restoration team, led by ConTech Construction, was hired 1½ years before construction started, which allowed for extensive planning. The engineer performed both non-destructive and limited destructive testing to determine the extent and cause of structural deficiencies. These explorations uncovered severe corrosion of the structural steel support columns and beams under the north and south cantilevered ends of the building. Other findings were chloride content in the concrete balconies of over 5 lbs per cubic yard, hundreds of top and bottom spalls, and large areas of cracked and disbonded stucco. Water intrusion was causing deterioration inside the living areas.
The extent of concrete deterioration was so severe that the balconies and walkways were completely removed and replaced with new concrete containing a corrosion inhibitor admixture. Other concrete areas were selectively repaired with pre-packaged structural repair mortars.
The team also executed an architectural aesthetic make over that transformed the worn out, drab facility into a gorgeous, modern destination resort. The entire east face of the building was reconstructed, including new balconies, new insulated windows and doors and 15 BASF products, including Sonoguard waterproofing membranes and Thorocoat, Thorolastic and Thorosheen acrylic exterior coatings.
New pavers were installed over the waterproofing membrane on the pool deck over the parking garage, and new concrete swimming pools completed the transformation of this landmark resort.
To learn more about the Royal Floridian project, click here to watch the video. BD+C
Related Stories
Laboratories | May 24, 2024
The Department of Energy breaks ground on the Princeton Plasma Innovation Center
In Princeton, N.J., the U.S. Department of Energy’s Princeton Plasma Physics Laboratory (PPPL) has broken ground on the Princeton Plasma Innovation Center (PPIC), a state-of-the-art office and laboratory building. Designed and constructed by SmithGroup, the $109.7 million facility will provide space for research supporting PPPL’s expanded mission into microelectronics, quantum sensors and devices, and sustainability sciences.
MFPRO+ News | May 24, 2024
Austin, Texas, outlaws windowless bedrooms
Austin, Texas will no longer allow developers to build windowless bedrooms. For at least two decades, the city had permitted developers to build thousands of windowless bedrooms.
Resiliency | May 24, 2024
As temperatures underground rise, so do risks to commercial buildings
Heat created by underground structures is increasing the risk of damage to buildings, recent studies have found. Basements, train tunnels, sewers, and other underground systems are making the ground around them warmer, which causes soil, sand, clay and silt to shift, settle, contract, and expand.
Sports and Recreational Facilities | May 23, 2024
The Cincinnati Open will undergo a campus-wide renovation ahead of the expanded 2025 tournament
One of the longest-running tennis tournaments in the country, the Cincinnati Open will add a 2,000-seat stadium, new courts and player center, and more greenspace to create a park-like atmosphere.
Mass Timber | May 22, 2024
3 mass timber architecture innovations
As mass timber construction evolves from the first decade of projects, we're finding an increasing variety of mass timber solutions. Here are three primary examples.
MFPRO+ News | May 21, 2024
Massachusetts governor launches advocacy group to push for more housing
Massachusetts’ Gov. Maura Healey and Lt. Gov. Kim Driscoll have taken the unusual step of setting up a nonprofit to advocate for pro-housing efforts at the local level. One Commonwealth Inc., will work to provide political and financial support for local housing initiatives, a key pillar of the governor’s agenda.
Building Tech | May 21, 2024
In a world first, load-bearing concrete walls built with a 3D printer
A Germany-based construction engineering company says it has constructed the world’s first load-bearing concrete walls built with a 3D printer. Züblin built a new warehouse from a single 3D print for Strabag Baumaschinentechnik International in Stuttgart, Germany using a Putzmeister 3D printer.
MFPRO+ News | May 21, 2024
Baker Barrios Architects announces new leadership roles for multifamily, healthcare design
Baker Barrios Architects announced two new additions to its leadership: Chris Powers, RA, AIA, NCARB, EDAC, as Associate Principal and Director (Healthcare); and Mark Kluemper, AIA, NCARB, as Associate Principal and Technical Director (Multifamily).
MFPRO+ News | May 20, 2024
Florida condo market roiled by structural safety standards law
A Florida law enacted after the Surfside condo tower collapse is causing turmoil in the condominium market. The law, which requires buildings to meet certain structural safety standards, is forcing condo associations to assess hefty fees to make repairs on older properties. In some cases, the cost per unit runs into six figures.
Office Buildings | May 20, 2024
10 spaces that are no longer optional to create a great workplace
Amenities are no longer optional. The new role of the office is not only a place to get work done, but to provide a mix of work experiences for employees.


