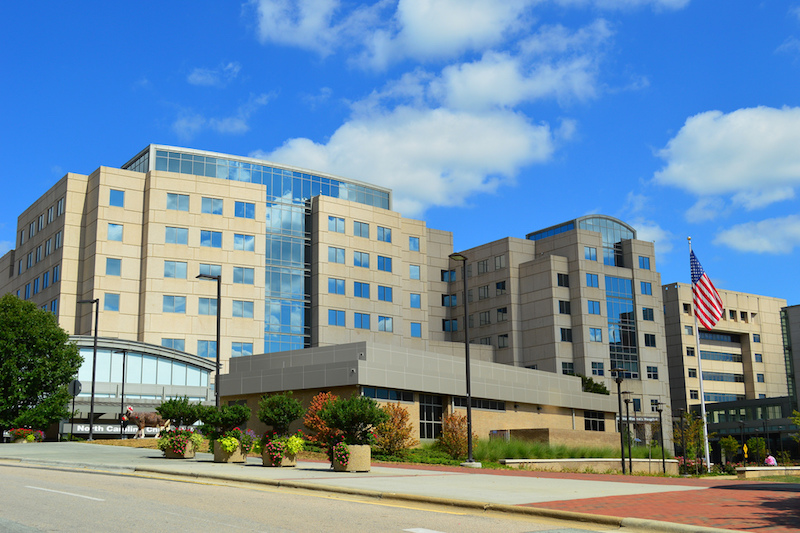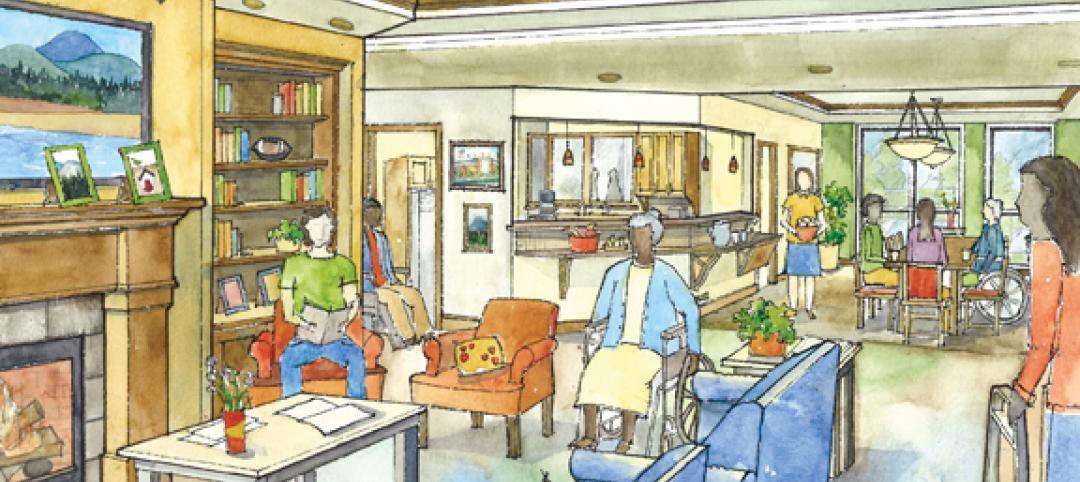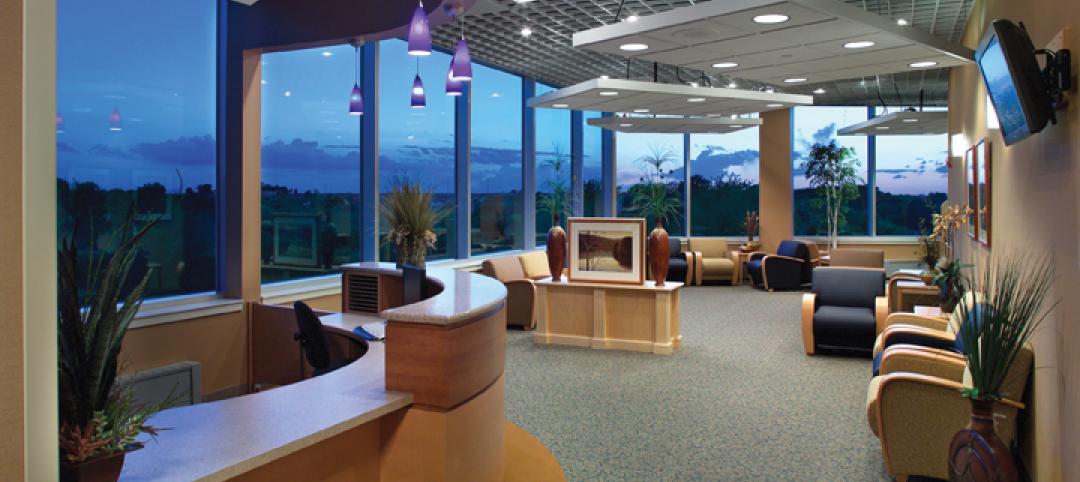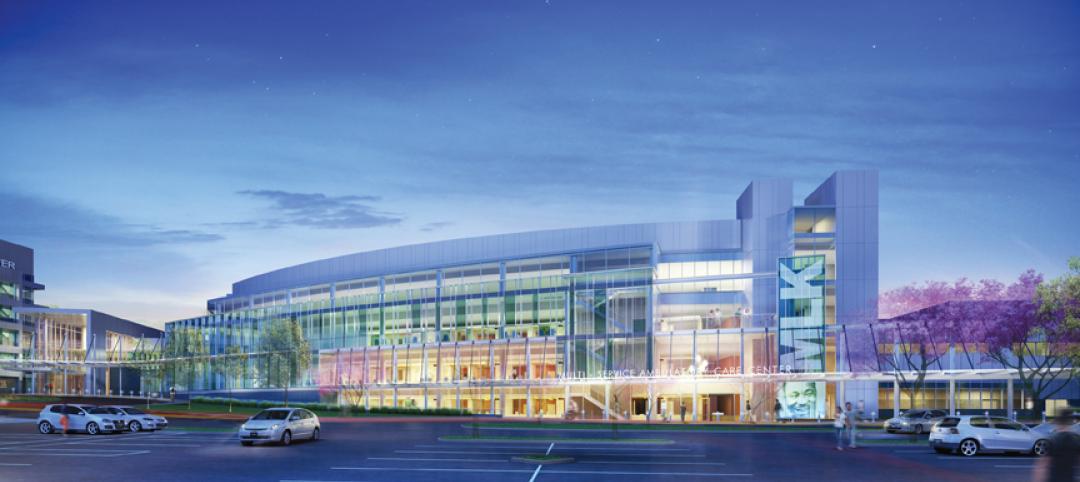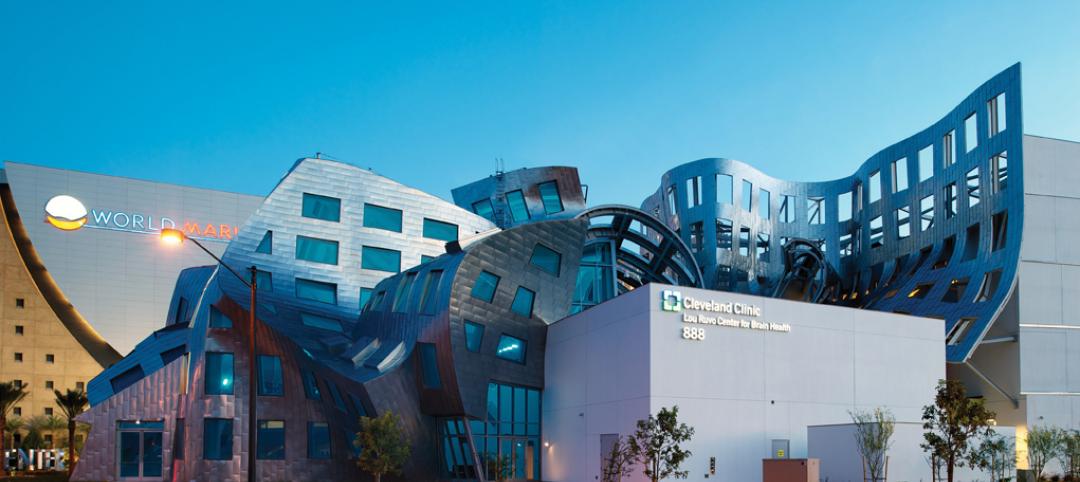| TOP 80 HEALTHCARE ENGINEERING FIRMS | ||
| Rank | Firm | 2015 Revenue |
| 1 | AECOM | $90,000,000 |
| 2 | Jacobs | $78,010,000 |
| 3 | WSP | Parsons Brinckerhoff | $55,480,000 |
| 4 | BR+A Consulting Engineers | $46,000,000 |
| 5 | KJWW / TTG | $39,820,000 |
| 6 | Smith Seckman Reid | $38,668,017 |
| 7 | Affiliated Engineers | $36,208,000 |
| 8 | BSA LifeStructures | $31,488,415 |
| 9 | Mazzetti | $25,966,258 |
| 10 | TLC Engineering for Architecture | $21,012,432 |
| 11 | Dewberry | $18,208,638 |
| 12 | Syska Hennessy Group | $15,471,354 |
| 13 | I. C. Thomasson Associates | $13,995,000 |
| 14 | Sherlock, Smith & Adams | $13,358,000 |
| 15 | Arup | $12,904,050 |
| 16 | Thornton Tomasetti | $11,837,829 |
| 17 | Walter P Moore | $11,439,122 |
| 18 | STV | $10,189,664 |
| 19 | Shive-Hattery | $9,959,412 |
| 20 | Heapy Engineering | $9,822,814 |
| 21 | Jensen Hughes | $9,796,428 |
| 22 | Dunham Associates | $8,500,000 |
| 23 | ME Engineers | $8,450,000 |
| 24 | Environmental Systems Design | $8,383,147 |
| 25 | Vanderweil Engineers | $8,377,000 |
| 26 | RMF Engineering | $6,704,000 |
| 27 | SSOE Group | $6,440,000 |
| 28 | Glumac | $6,339,303 |
| 29 | Karpinski Engineering | $5,865,667 |
| 30 | Henderson Engineers | $5,491,789 |
| 31 | Zak Companies | $5,259,660 |
| 32 | Interface Engineering | $5,092,848 |
| 33 | Wiss, Janney, Elstner Associates | $5,090,000 |
| 34 | RDK Engineers | $5,028,815 |
| 35 | Simpson Gumpertz & Heger | $4,927,000 |
| 36 | M/E Engineering | $4,688,355 |
| 37 | CJL Engineering, Inc. | $4,407,523 |
| 38 | Ross & Baruzzini | $4,132,292 |
| 39 | Apogee Consulting Group | $3,987,400 |
| 40 | Coffman Engineers | $3,734,604 |
| 41 | Global Engineering Solutions | $3,275,000 |
| 42 | Spectrum Engineers | $3,134,694 |
| 43 | KLH Engineers | $3,069,611 |
| 44 | Cardno Haynes Whaley | $3,016,576 |
| 45 | Graef | $2,967,659 |
| 46 | Newcomb & Boyd | $2,933,965 |
| 47 | Highland Associates | $2,900,000 |
| 48 | Bridgers & Paxton Consulting Engineers | $2,882,838 |
| 49 | H.F. Lenz Company | $2,832,583 |
| 50 | P2S Engineering | $2,596,735 |
| 51 | William Tao & Associates | $2,523,115 |
| 52 | DeSimone Consulting Engineers | $2,205,646 |
| 53 | Magnusson Klemencic Associates | $2,031,457 |
| 54 | KCI Technologies | $2,000,000 |
| 55 | Peter Basso Associates | $1,712,060 |
| 56 | Fishbeck, Thompson, Carr & Huber | $1,600,000 |
| 57 | Burns & McDonnell | $1,537,182 |
| 58 | OLA Consulting Engineers | $1,194,200 |
| 59 | Ghafari Associates | $1,150,000 |
| 60 | Loring Consulting Engineers | $1,000,000 |
| 61 | Luckett & Farley | $851,219 |
| 62 | Wick Fisher White | $804,000 |
| 63 | Bala Consulting Engineers | $705,000 |
| 64 | Stanley Consultants | $646,564 |
| 65 | JQ Engineering | $629,300 |
| 66 | G & W Engineering Corp. | $600,154 |
| 67 | Pedco E & A Services | $578,000 |
| 68 | JBA Consulting Engineers | $565,560 |
| 69 | Baird, Hampton & Brown | $564,032 |
| 70 | Primera Engineers | $557,865 |
| 71 | ThermalTech Engineering | $500,000 |
| 72 | Wallace Engineering | $500,000 |
| 73 | Davis, Bowen & Friedel | $474,250 |
| 74 | CTLGroup | $400,000 |
| 75 | dbHMS | $384,000 |
| 76 | Rist-Frost-Shumway Engineering | $300,000 |
| 77 | Yates Companies, The | $300,000 |
| 78 | Architectural Engineers | $297,491 |
| 79 | Kamm Consulting | $233,620 |
| 80 | Wendel | $218,557 |
| 81 | Woolpert | $218,243 |
| 82 | GHT Limited | $100,000 |
RETURN TO THE GIANTS 300 LANDING PAGE
Related Stories
| Mar 11, 2011
Research facility added to Texas Medical Center
Situated on the Texas Medical Center’s North Campus in Houston, the new Methodist Hospital Research Institute is a 12-story, 440,000-sf facility dedicated to translational research. Designed by New York City-based Kohn Pedersen Fox, with healthcare, science, and technology firm WHR Architects, Houston, the building has open, flexible labs, offices, and amenities for use by 90 principal investigators and 800 post-doc trainees and staff.
| Mar 11, 2011
Mixed-income retirement community in Maryland based on holistic care
The Green House Residences at Stadium Place in Waverly, Md., is a five-story, 40,600-sf, mixed-income retirement community based on a holistic continuum of care concept developed by Dr. Bill Thomas. Each of the four residential floors houses a self-contained home for 12 residents that includes 12 bedrooms/baths organized around a common living/social area called the “hearth,” which includes a kitchen, living room with fireplace, and dining area.
| Mar 3, 2011
HDR acquires healthcare design-build firm Cooper Medical
HDR, a global architecture, engineering and consulting firm, acquired Cooper Medical, a firm providing integrated design and construction services for healthcare facilities throughout the U.S. The new alliance, HDR Cooper Medical, will provide a full service design and construction delivery model to healthcare clients.
| Mar 1, 2011
New survey shows shifts in hospital construction projects
America’s hospitals and health systems are focusing more on renovation or expansion than new construction, according to a new survey conducted by Health Facilities Management magazine and the American Society for Healthcare Engineering (ASHE). In fact, renovation or expansion accounted for 73% of construction projects at hospitals responding to the survey.
| Feb 22, 2011
HDR Architecture names four healthcare directors
Four senior professionals in HDR Architecture’s healthcare program have been named Healthcare directors.
| Feb 17, 2011
HDR Architecture sponsors national effort to green operating rooms
HDR Architecture, Inc. has joined the group of corporate sponsors of Practice Greenhealth’s Greening the Operating Room Initiative. This sweeping and prescriptive path to green the nation’s operating rooms was launched earlier this year to reduce the environmental footprint of the operating suites in hospitals across the country, which can produce between 20 and 30% of a hospital’s total waste.
| Feb 11, 2011
Iowa surgery center addresses both inpatient and outpatient care
The 12,000-person community of Carroll, Iowa, has a new $28 million surgery center to provide both inpatient and outpatient care. Minneapolis-based healthcare design firm Horty Elving headed up the four-story, 120,000-sf project for St. Anthony’s Regional Hospital. The center’s layout is based on a circular process flow, and includes four 800-sf operating rooms with poured rubber floors to reduce leg fatigue for surgeons and support staff, two substerile rooms between each pair of operating rooms, and two endoscopy rooms adjacent to the outpatient prep and recovery rooms. Recovery rooms are clustered in groups of four. The large family lounge (left) has expansive windows with views of the countryside, and television monitors that display coded information on patient status so loved ones can follow a patient’s progress.
| Feb 11, 2011
Two projects seek to reinvigorate Los Angeles County medical center
HMC Architects designed two new buildings for the Los Angeles County Martin Luther King, Jr., Medical Center as part of a $360 million plan to reinvigorate the campus. The buildings include a 120-bed hospital, which involves renovation of an existing tower and several support buildings, and the construction of a new multi-service ambulatory care center. The new facilities will have large expanses of glass at all waiting and public areas for unobstructed views of downtown Los Angeles. A curved glass entrance canopy will unite the two buildings. When both projects are completed—the hospital in 2012 and the ambulatory care center in 2013—the campus will have added more than 460,000 sf of space. The hospital will seek LEED certification, while the ambulatory care center is targeting LEED Silver.
| Feb 9, 2011
Hospital Construction in the Age of Obamacare
The recession has hurt even the usually vibrant healthcare segment. Nearly three out of four hospital systems have put the brakes on capital projects. We asked five capital expenditure insiders for their advice on how Building Teams can still succeed in this highly competitive sector.


