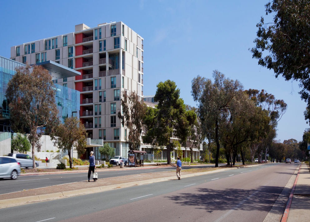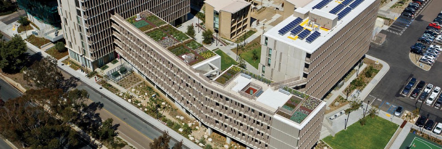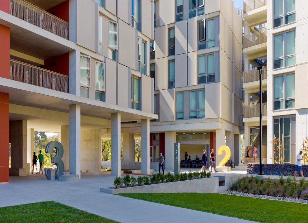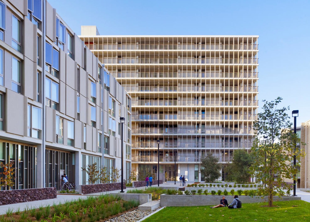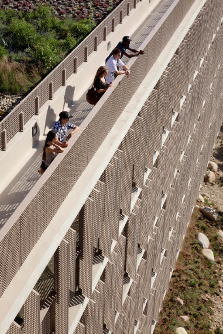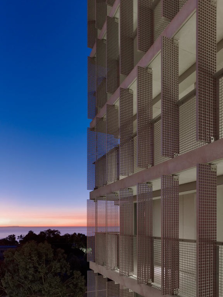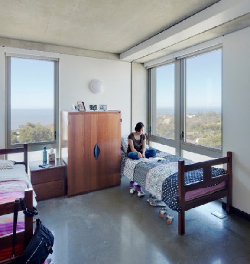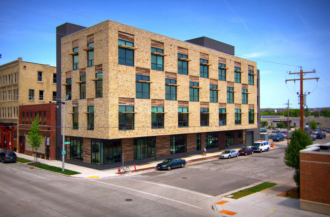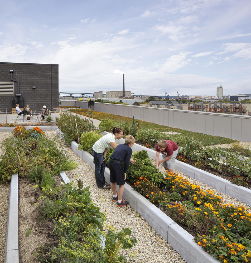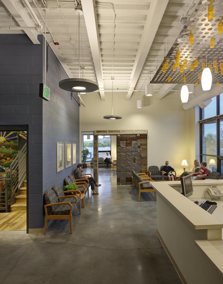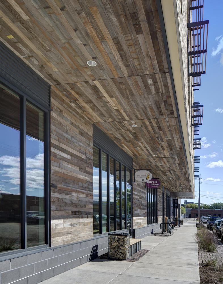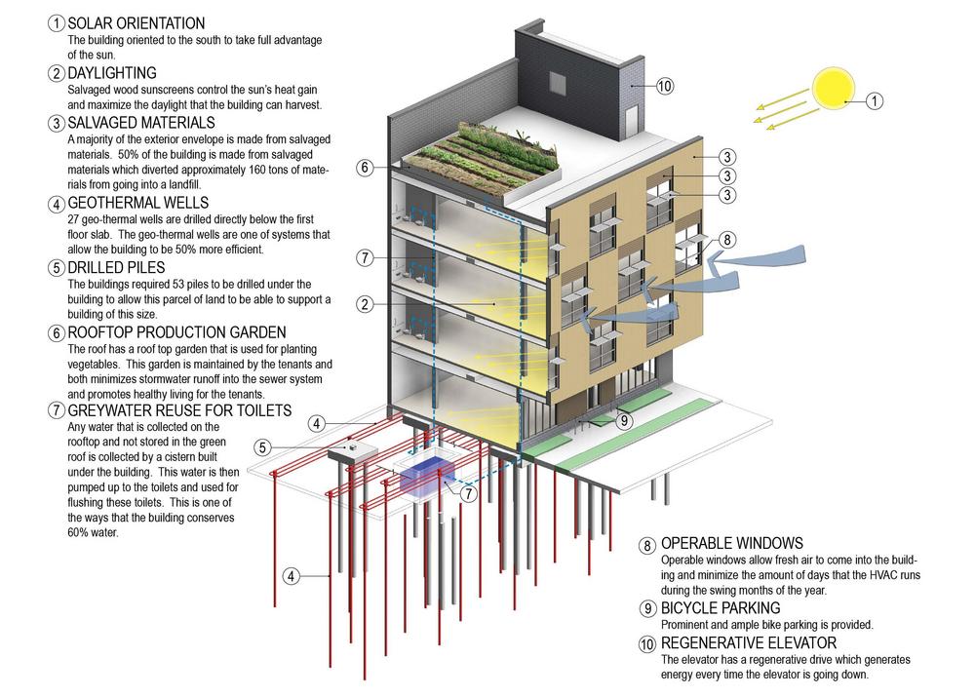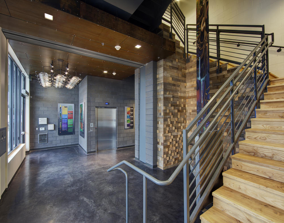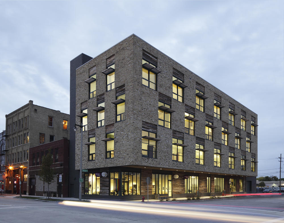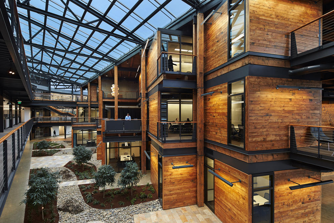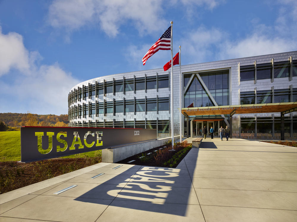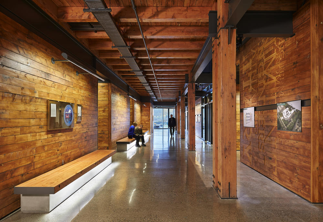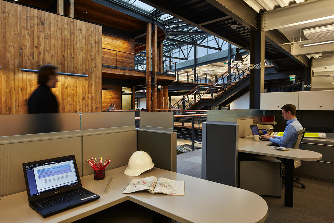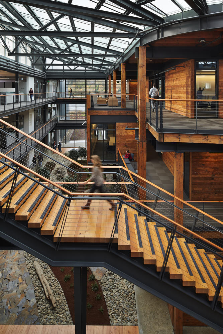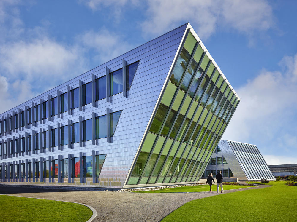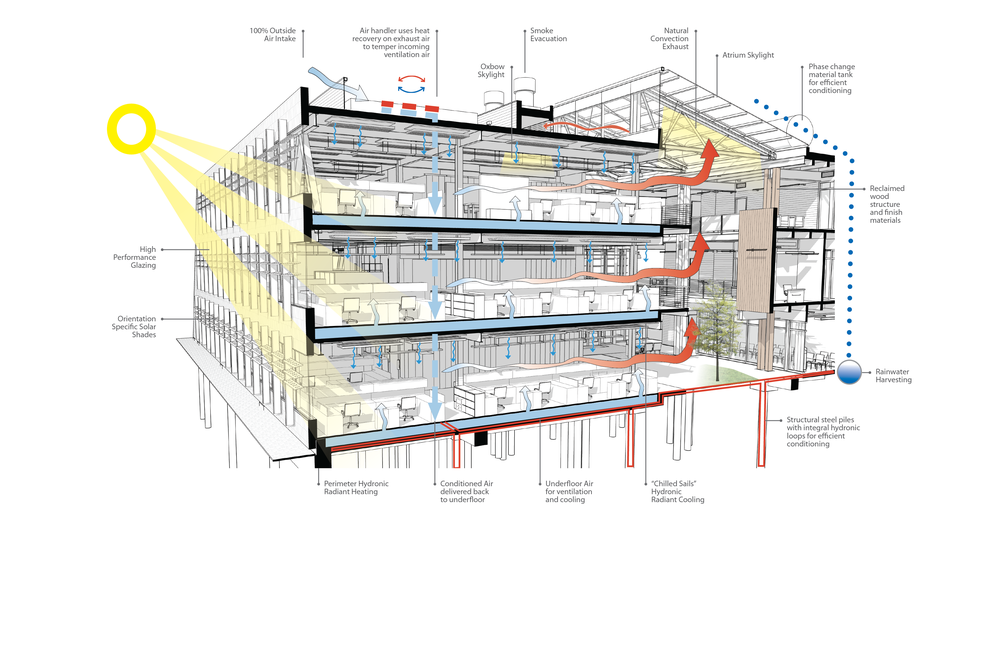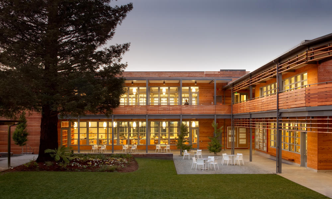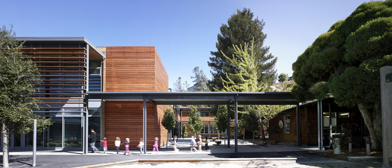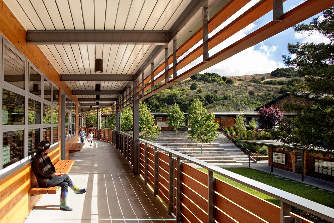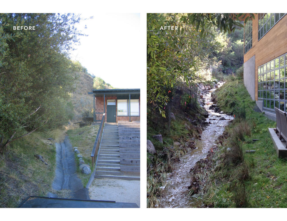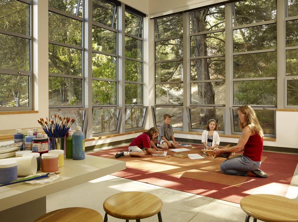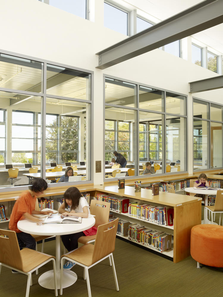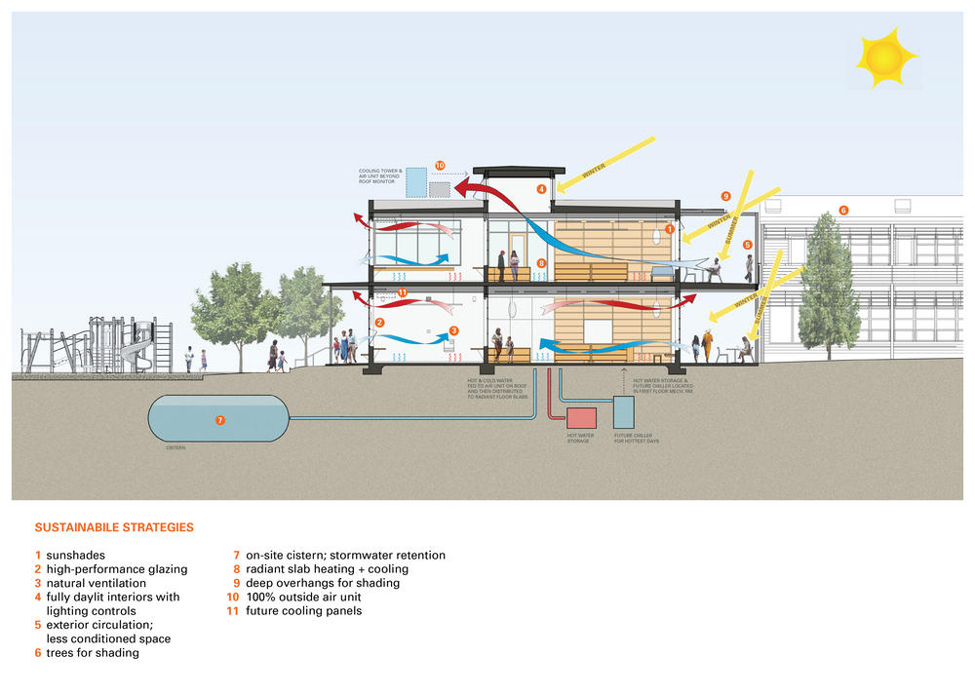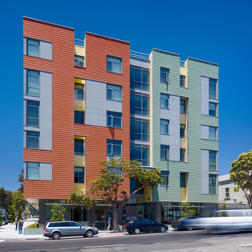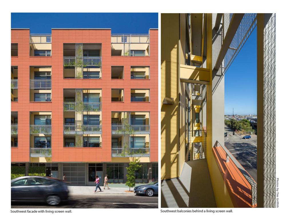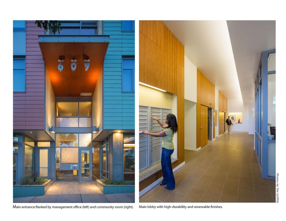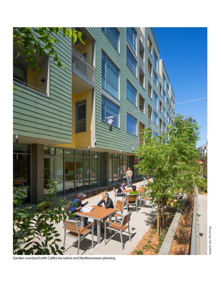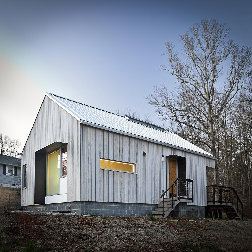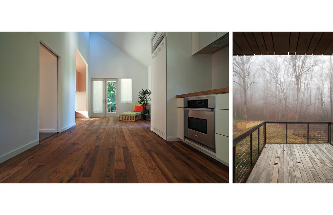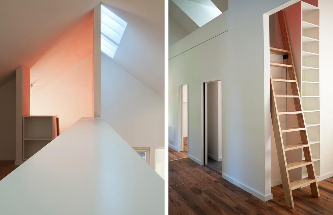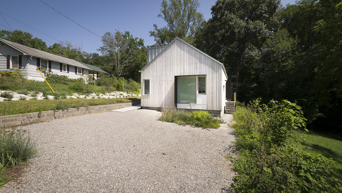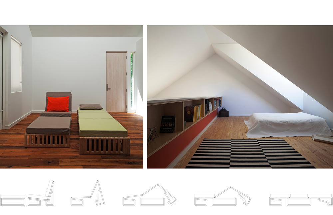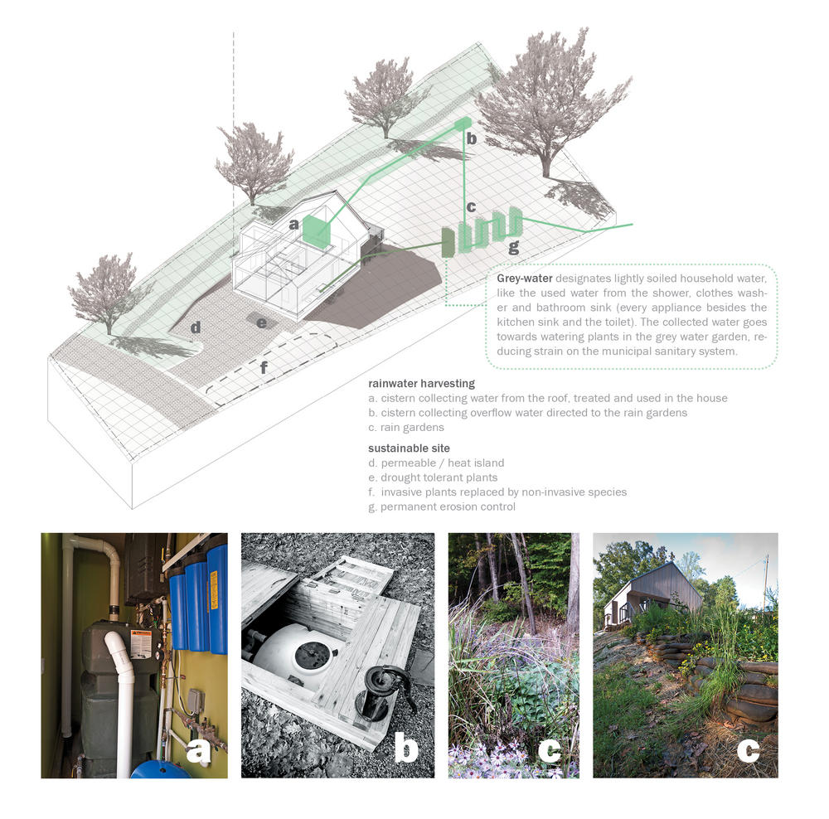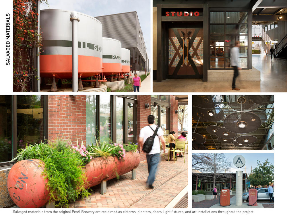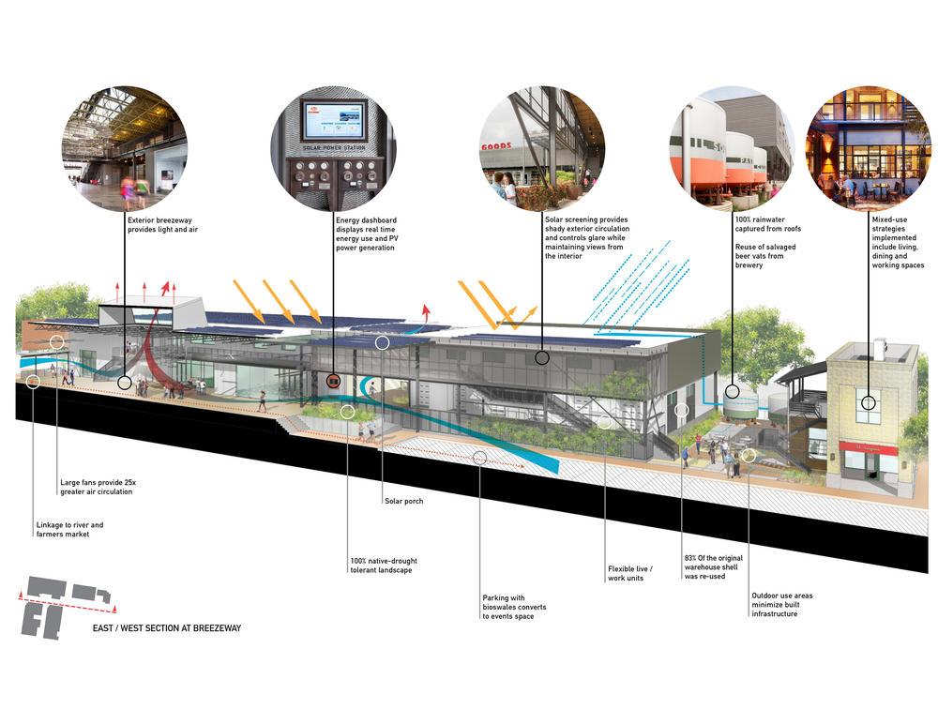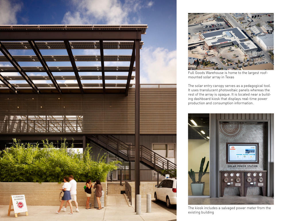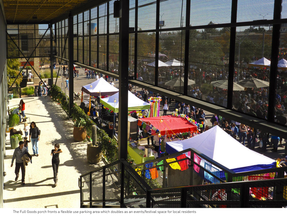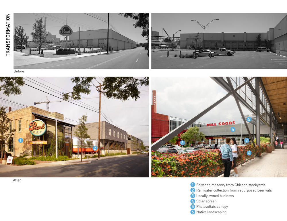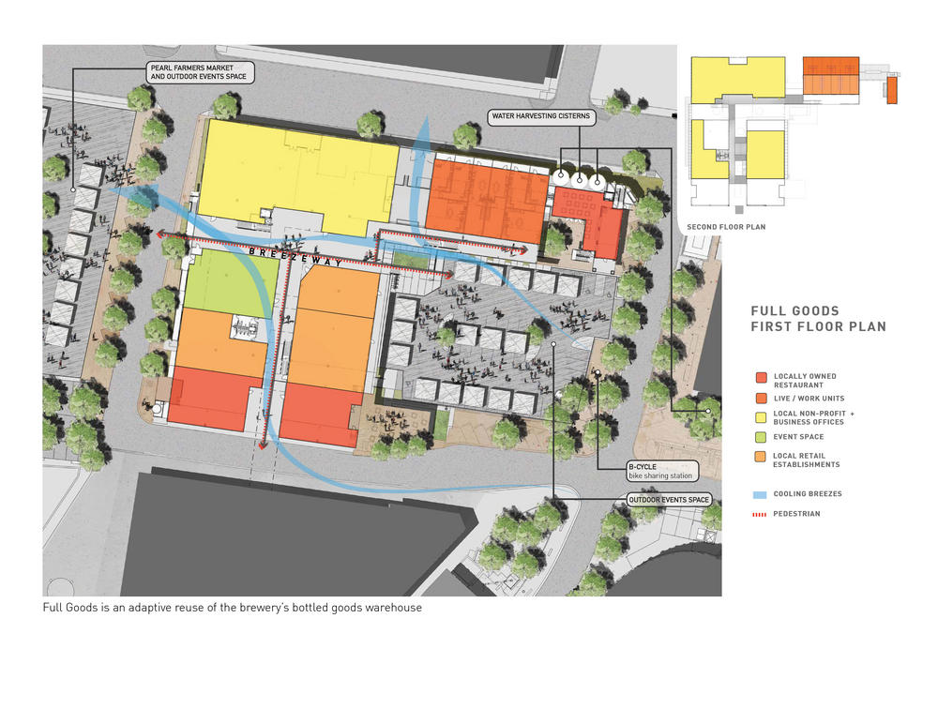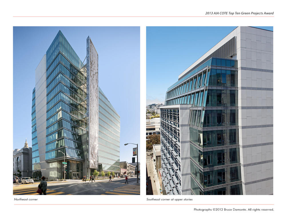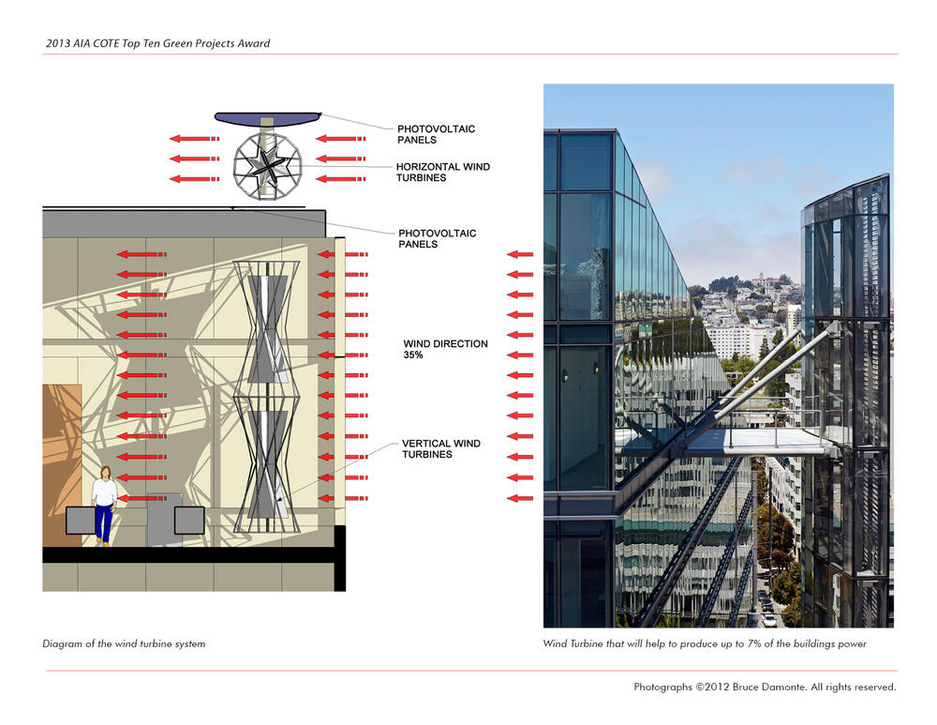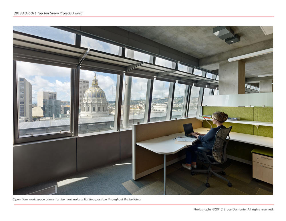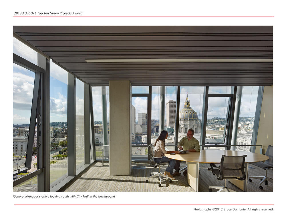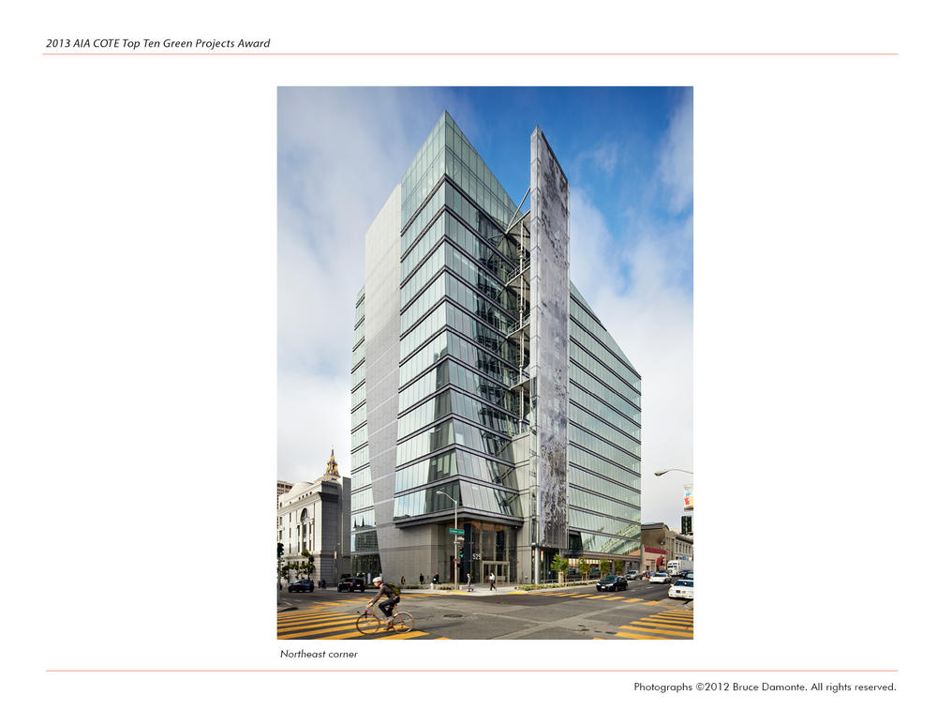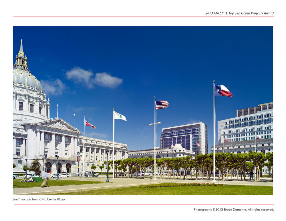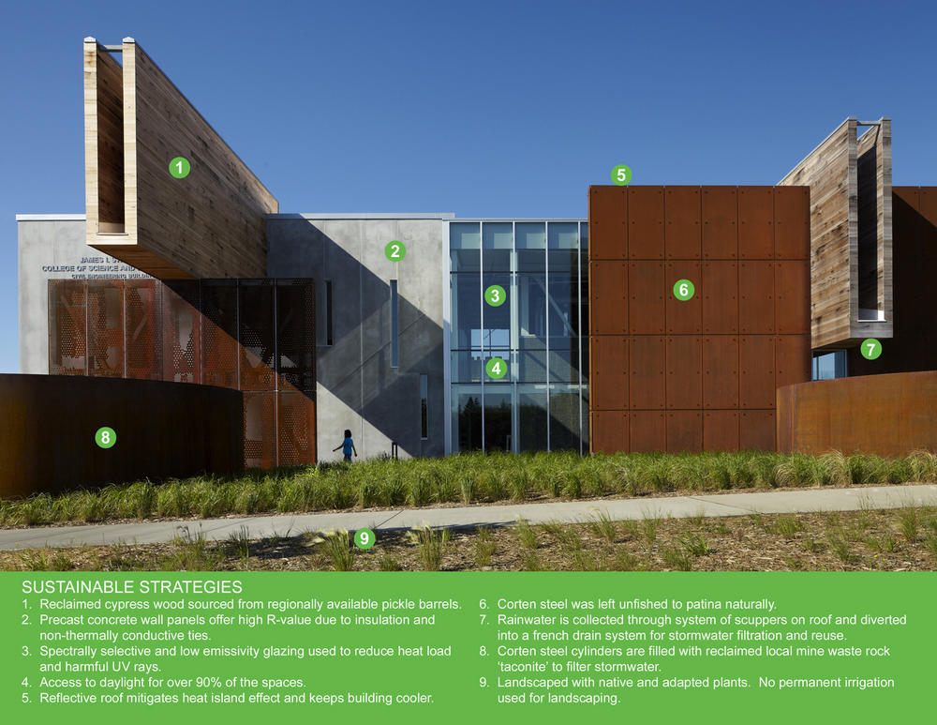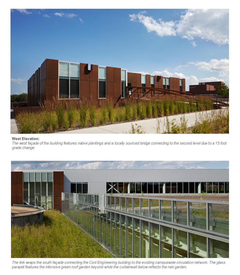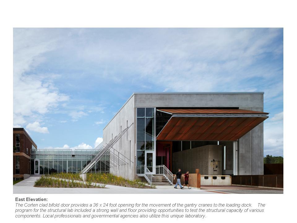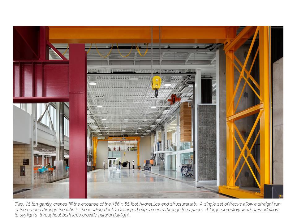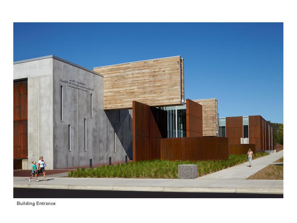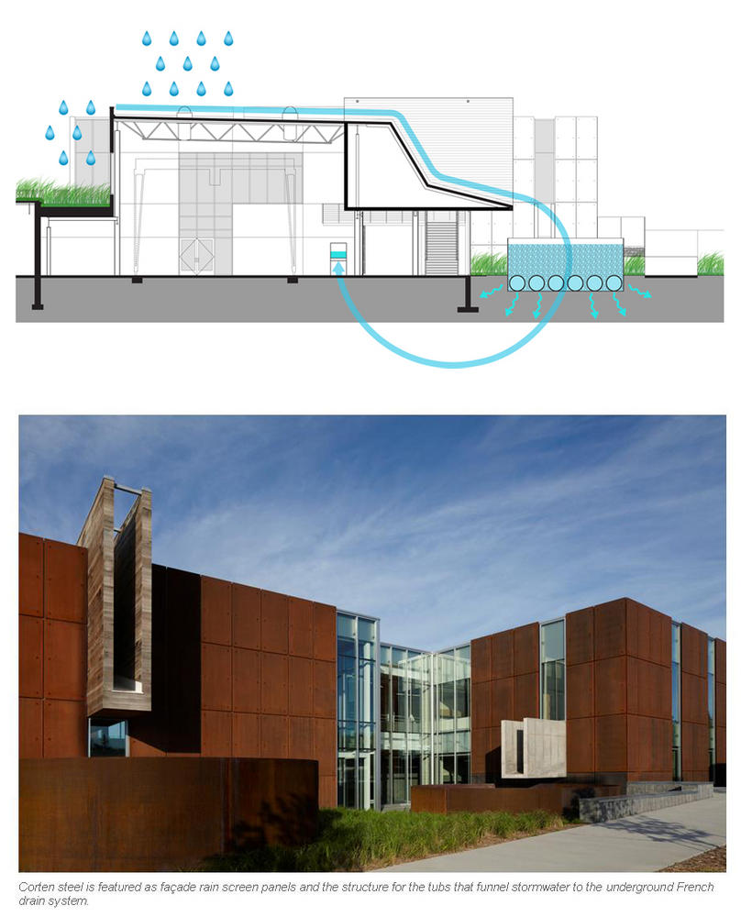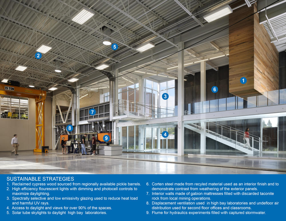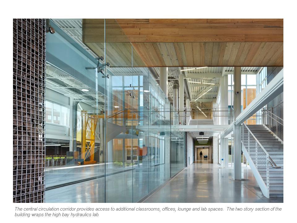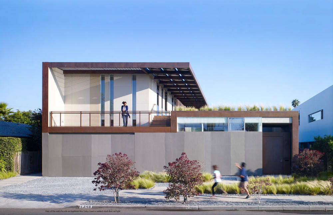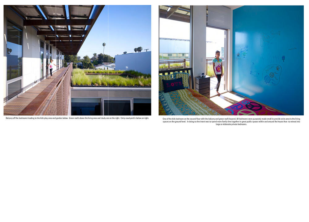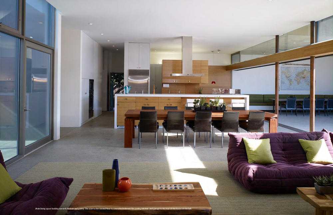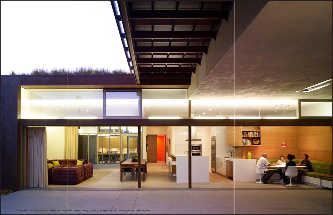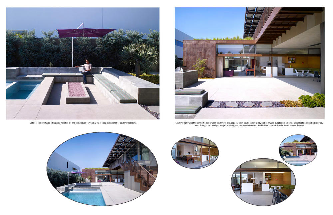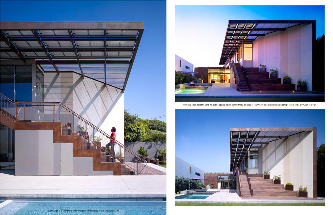The American Institute of Architects (AIA) and its Committee on the Environment (COTE) have selected the top ten examples of sustainable architecture and green design solutions that protect and enhance the environment. The projects will be honored at the AIA 2013 National Convention and Design Exposition in Denver.
The COTE Top Ten Green Projects program, now in its 17th year, is the profession's best known recognition program for sustainable design excellence. The program celebrates projects that are the result of a thoroughly integrated approach to architecture, natural systems and technology. They make a positive contribution to their communities, improve comfort for building occupants and reduce environmental impacts through strategies such as reuse of existing structures, connection to transit systems, low-impact and regenerative site development, energy and water conservation, use of sustainable or renewable construction materials, and design that improves indoor air quality.
The 2013 COTE Top Ten Green Projects jury includes: Fiona Cousins, PE, Arup; Lance Hosey, AIA, RTKL; Keelan Kaiser, AIA, Judson University; Sheila Kennedy, AIA, Kennedy & Violich Architecture Ltd.; Rod Kruse, FAIA, BNIM Architects and Gail Vittori, Center for Maximum Potential Building Systems.
1. Charles David Keeling Apartments; La Jolla, California
KieranTimberlake
Photo: Tim Griffith
The design response was to tune the design to capitalize on the favorable environmental features, while moderating or eliminating the undesirable ones. This led to a building envelope that uses thermal mass to buffer temperature changes, minimizes solar gain, and naturally ventilates. Water scarcity is managed through a comprehensive strategy of conservation and reuse, including on-site wastewater recycling. A vegetated roof, an unusual feature in this dry climate, absorbs and evaporates rain that falls on that portion of the building, with overflow directed to the courtyard retention basins. Read more about the Charles David Keeling Apartments (via AIA)
Photo: Tim Griffith
Photo: Tim Griffith
Photo: Tim Griffith
Photo: Tim Griffith
Photo: Tim Griffith
2. Clock Shadow Building; Milwaukee
Continuum Architects + Planners
Photo: Daniel Andera Photography
This project cleans up a brown-field site that was difficult to develop. The continental climate provides large swings in temperature and humidity which necessitated passive strategies such as: southern facing windows with sun screens that maximize insolation of the sun during cooler months and operable windows that let cool fresh air into the building, allowing the users to effectively “turn off” the heating and cooling systems during swing months. To gain the most efficiency from the HVAC systems, the project utilizes a geo-thermal system, drilled directly below the building, which stabilizes the temperature of the conditioned water used to heat and cool the spaces. Read more about the Clock Shadow Building (via AIA)
Photo: Daniel Andera Photography
Photo: Daniel Andera Photography
Photo: Daniel Andera Photography
Illustration: Continuum Architects + Planners
Photo: Daniel Andera Photography
Photo: Daniel Andera Photography
3. Federal Center South Building 1202; Seattle
ZGF Architects LLP
Photo: Benjamin Benschneider
Current energy models predict the building to operate at a “net zero capable” Energy Use Intensity (EUI) of 20.3 kBtu/SF/year, performing 40 percent better than ASHRAE 2007. The building will earn an ENERGY STAR Score of 100 and comply with 2030 Challenge goals. The project is one of the first in the region to use structural piles for geothermal heating and cooling, as well as a phase change thermal storage tank. Two new products, chilled sails and open office lighting, were developed and manufactured specifically for this project to help achieve aggressive energy targets. To optimize the use of the available reclaimed timbers, the team designed, tested, and constructed the first wood composite beam system in the U.S. Read more about the Federal Center South Building 1202 (via AIA)
Photo: Benjamin Benschneider
Photo: Benjamin Benschneider
Photo: Benjamin Benschneider
Photo: Benjamin Benschneider
Photo: Benjamin Benschneider
Photo: Benjamin Benschneider
Illustration: ZGF Architects LLP
[pagebreak]
4. Marin Country Day School Learning Resource Center and Courtyard; Corte Madera, California
EHDD
Photo: Josh Partee
Around 95 percent of spaces are daylit and naturally ventilated. Night time operation of the cooling tower and an underground water tank provide active thermal storage, for daytime cooling. The design of the building envelope includes air tightness detailing and the use of fire treated wood stud framing to minimize thermal bridging. To provide an excellent thermal envelope, walls were constructed with 2x8 and 2x10 wood studs (rather than conventional steel studs) to minimize thermal bridging and provide ample insulation. This building is designed to achieve an EUI of 6.74 kbtu/sf/yr including the energy generated by the PV array, and to use less than half as much energy as California’s strict energy code. Read more about the Marin Country Day School Learning Resource Center (via AIA)
Photo: Michael David Rose
Photo: Josh Partee
Photos: EHDD
Photo: Cesar Rubio
Photo: Cesar Rubio
Illustration: EHDD
5. Merritt Crossing Senior Apts.; Oakland, California
Leddy Maytum Stacy Architects
Photo: Tim Griffith
The roof area has a cool roof surface and is devoted to both a solar water panels and photovoltaic panels. Ground floor spaces benefit from the full height storefront system that similarly provides ample daylight and transparency to the outdoors. These windows are also thermally broken and have high performance glass. The windows are shaded in summer by either exterior sunshades or an overhang from the second floor. With no mechanical air conditioning, cooling is achieved by a low volume ventilation system augmented by ceiling fans in each habitable room. The site has a 94 walkability rating, an 82 transit rating and an 86 bike friendly rating from walkscore.com. Read more about the Merritt Crossing Senior Apartments (via AIA)
Photos: Tim Griffith
Photos: Tim Griffith
Photo: Tim Griffith
6. A New Norris House; Norris, Tennessee
College of Architecture & Design, UT Knoxville
Photo: Ken McCown
At 1,008 square foot, this production house is less than half the size of the median house. “Rightsizing” reduced material and operational loads and costs, and shifted funds to quality design and construction, passive strategies and high-efficiency systems. The dormer and skylight are placed so daylight is reflected and diffused. No-VOC paint color is warm white with a punch of red-orange hidden within the swing space to produce a warm glow from reflected light. Low-E glass and translucent blinds provide further control over heat, glare and privacy. All interior rooms are daylit throughout the day. Electric lighting is integrated with cabinetry and includes low-energy LEDs. Read more about the New Norris House (via AIA)
Photos: Ken McCown
Photos: Ken McCown
Photo: Ken McCown
Photos: Ken McCown
Illustration and photos: Design team
Illustration: Design team
[pagebreak]
7. Pearl Brewery/Full Goods Warehouse; San Antonio
Lake Flato Architects
All Photos: Courtesy Lake Flato Architects
This 67,000 square foot LEED Gold warehouse includes passive solutions including open breezeways, which were carefully oriented to prevailing summer breezes and supplemented with large ceiling fans. Large light monitors oriented to the north provide natural daylight to the breezeways, while the south wall of the cupola is open to allow hot air to escape as it rises. 100% of the rainwater captured from roofs coupled with recycled water, is used to irrigate the landscaping on site, eliminating the need for potable irrigation water. Highly efficient ductless minisplit systems were installed to condition indoor spaces. These systems can serve multiple zones using only one outdoor unit, and allows individual control of the air conditioning in each room. Read more about the Pearl Brewery/Full Goods Warehouse (via AIA)
8. San Francisco Public Utilities Commission Headquarters (SFPUC); San Francisco
Joint Venture: KMD Architects w/ Stevens & Associates
Photo: ©2012 Bruce Damonte
The building is designed to achieve LEED Platinum certification and will exceed California’s recently-instituted Title 24 requirements for energy efficiency in new office buildings by 55% according to SFPUC estimates. The building will produce up to 7% of its own power needs from renewable photovoltaic and wind sources; will provide $118 million in energy cost savings over 75 years; and will require 45% less energy to illuminate the interior through daylight-harvesting and advanced lighting design, compared to typical Class A office buildings. The SFPUC consumes 60% less water than similarly sized buildings and is one of the first buildings in the nation with on-site treatment of gray and black water. Read more about the San Francisco Public Utilities Commission Headquarters (via AIA)
Photo: ©2012 Bruce Damonte
Photo: ©2012 Bruce Damonte
Photo: ©2012 Bruce Damonte
Photo: ©2012 Bruce Damonte
Photo: ©2012 Bruce Damonte
9. Swenson Civil Engineering Building; Duluth, Minnesota
Design Architect: Ross Barney Architects
Architect of Record: SJA Architects
Photo: Kate Joyce Studios
As an educational facility whose curriculum directly impacts the natural environment, the building overtly exposes sustainable systems and materials. 73% of the site is devoted to pervious materials and landscaping, reducing site detention requirements. An extensive green roof with native plants covers 22% of the roof, reducing storm water rates and filtering impurities. Storm water is directed from the roof to three scuppers and into above ground cylinders filled with rocks for filtering. Storm water eventually makes its way to a French drain system of underground water storage pipes for retention. The site lighting is minimal, and all fixtures are equipped with full cut-off optics. Read more about the Swenson Civil Engineering Building (via AIA)
Photo: Kate Joyce Studios
Photo: Kate Joyce Studios
Photo: Kate Joyce Studios
Photo: Kate Joyce Studios
Photo: Kate Joyce Studios
Photo: Kate Joyce Studios
Photo: Kate Joyce Studios
10. Yin Yang House; Venice, California
Brooks + Scarpa
Photo: John Edward Linden
This sound passive design strategy combined with a very tight perimeter building envelope and other active sustainable features such as the 12kw solar system make this home a zero energy consumption home. It produces 100% of its energy needs and since completion, has never received an electric bill. The design maximizes the opportunities of the mild, marine climate with a passive cooling strategy using cross-ventilation and a thermal chimney. A large cantilevered roof overhang shades all the bedrooms from direct sunlight while providing ample natural light and ventilation. The project also has green roofs, its own storm water retention system and retains 95% of roof storm water on site. Read more about the Yin Yang House (via AIA)
Photos: John Edward Linden
Photo: John Edward Linden
Photo: John Edward Linden
Photos: John Edward Linden
Photos: John Edward Linden
More on the 2013 AIA COTE Top Ten Green Projects winners.
About The American Institute of Architects
Founded in 1857, members of the American Institute of Architects consistently work to create more valuable, healthy, secure, and sustainable buildings, neighborhoods, and communities. Through nearly 300 state and local chapters, the AIA advocates for public policies that promote economic vitality and public well being. Members adhere to a code of ethics and conduct to ensure the highest professional standards. The AIA provides members with tools and resources to assist them in their careers and business as well as engaging civic and government leaders, and the public to find solutions to pressing issues facing our communities, institutions, nation and world. Visit www.aia.org.
Related Stories
| Aug 11, 2010
Luxury Hotel required faceted design
Goettsch Partners, Chicago, designed a new five-star, 214-room hotel for the King Abdullah Financial District (KAFD) in Riyadh, Saudi Arabia. The design-build project, with Saudi Oger Ltd. as contractor and Rayadah Investment Co. as developer, has a three-story podium supporting a 17-story glass tower with a nine-story opening that allows light to penetrate the mass of the building.
| Aug 11, 2010
Three Schools checking into L.A.'s Ambassador Hotel site
Pasadena-based Gonzalez Goodale Architects is designing three new schools for Los Angeles Unified School District's Central Wilshire District. The $400 million campus, located on the site of the former Ambassador Hotel, will house a K-5 elementary school, a middle school, a high school, a shared recreation facility (including soccer field, 25-meter swimming pool, two gymnasiums), and a new publ...
| Aug 11, 2010
New Jersey's high-tech landscaping facility
Designed to enhance the use of science and technology in Bergen County Special Services' landscaping programs, the new single-story facility at the technical school's Paramus campus will have 7,950 sf of classroom space, a 1,000-sf greenhouse (able to replicate different environments, such as rainforest, desert, forest, and tundra), and 5,000 sf of outside landscaping and gardening space.
| Aug 11, 2010
U.S. firm designing massive Taiwan project
MulvannyG2 Architecture is designing one of Taipei, Taiwan's largest urban redevelopment projects. The Bellevue, Wash., firm is working with developer The Global Team Group to create Aquapearl, a mixed-use complex that's part of the Taipei government's "Good Looking Taipei 2010" initiative to spur redevelopment of the city's Songjian District.
| Aug 11, 2010
Florida mixed-use complex includes retail, residential
The $325 million Atlantic Plaza II lifestyle center will be built on 8.5 acres in Delray Beach, Fla. Designed by Vander Ploeg & Associates, Boca Raton, the complex will include six buildings ranging from three to five stories and have 182,000 sf of restaurant and retail space. An additional 106,000 sf of Class A office space and a residential component including 197 apartments, townhouses, ...
| Aug 11, 2010
Restoration gives new life to New Formalism icon
The $30 million upgrade, restoration, and expansion of the Mark Taper Forum in Los Angeles was completed by the team of Rios Clementi Hale Studios (architect), Harley Ellis Devereaux (executive architect/MEP), KPFF (structural engineer), and Taisei Construction (GC). Work on the Welton Becket-designed 1967 complex included an overhaul of the auditorium, lighting, and acoustics.
| Aug 11, 2010
Best AEC Firms to Work For
2006 FreemanWhite Hnedak Bobo Group McCarthy Building Companies, Inc. Shawmut Design and Construction Walter P Moore 2007 Anshen+Allen Arup Bovis Lend Lease Cannon Design Jones Lang LaSalle Perkins+Will SmithGroup SSOE, Inc. Timothy Haahs & Associates, Inc. 2008 Gilbane Building Co. HDR KJWW Engineering Consultants Lord, Aeck & Sargent Mark G.
| Aug 11, 2010
High-Performance Workplaces
Building Teams around the world are finding that the workplace is changing radically, leading owners and tenants to reinvent corporate office buildings to compete more effectively on a global scale. The good news is that this means more renovation and reconstruction work at a time when new construction has stalled to a dribble.
| Aug 11, 2010
Great Solutions: Business Management
22. Commercial Properties Repositioned for University USE Tocci Building Companies is finding success in repositioning commercial properties for university use, and it expects the trend to continue. The firm's Capital Cove project in Providence, R.I., for instance, was originally designed by Elkus Manfredi (with design continued by HDS Architects) to be a mixed-use complex with private, market-...
| Aug 11, 2010
Nurturing the Community
The best seat in the house at the new Seahawks Stadium in Seattle isn't on the 50-yard line. It's in the southeast corner, at the very top of the upper bowl. "From there you have a corner-to-corner view of the field and an inspiring grasp of the surrounding city," says Kelly Kerns, project leader with architect/engineer Ellerbe Becket, Kansas City, Mo.


