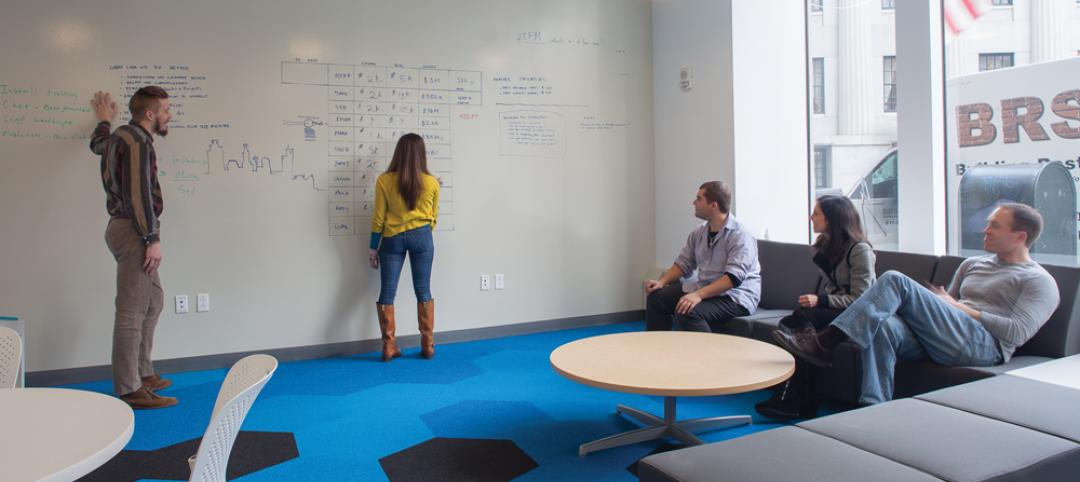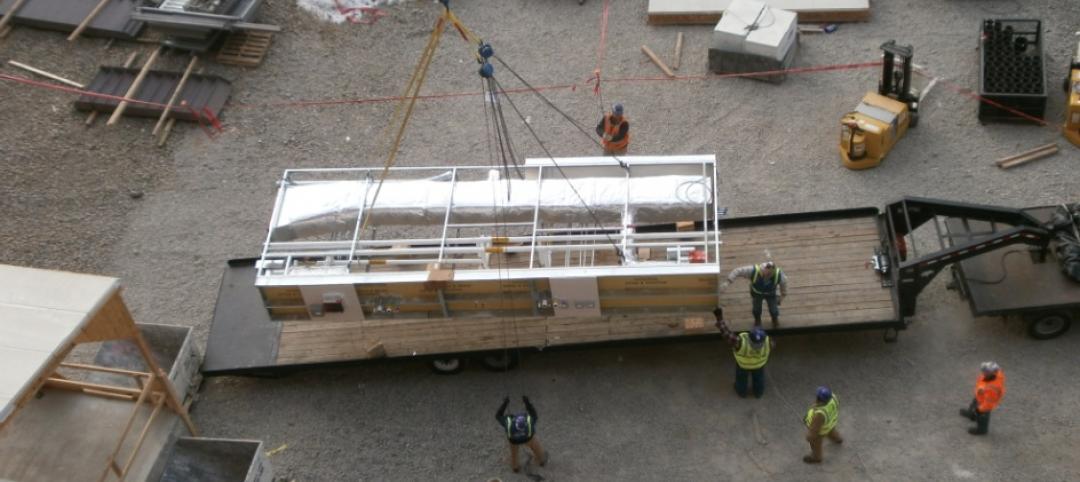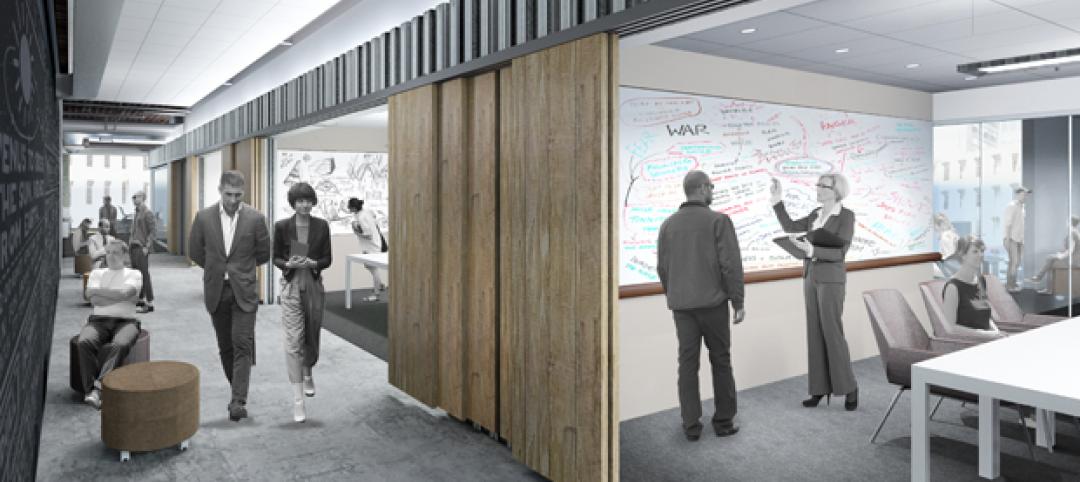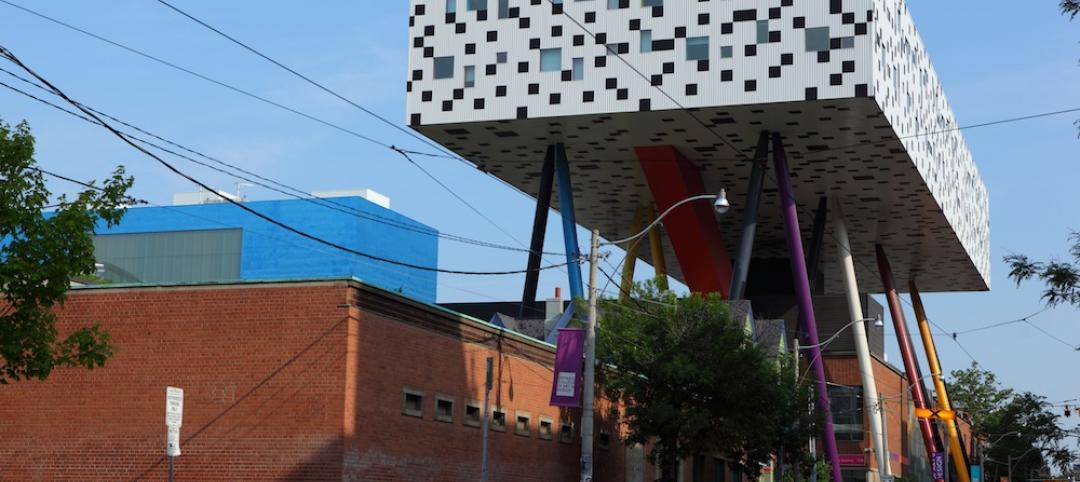The Department of Veterans Affairs and MasterCraft Flooring have worked together on multiple projects over the course of several years. Their track record of installation excellence served as proof that MasterCraft had the skills and standards necessary to complete a major flooring installation at that Veterans Rehabilitation Clinic in Ann Arbor, Michigan.
Project: Veterans Affairs Michigan Rehabilitation Clinic
Location: Ann Arbor, MI
Contractor: MasterCraft Flooring
Background
The project spanned two floors, requiring a total of 31,000 square feet of flooring. With a plan for intricate patterns, colors and a broad scope of materials, VA designers teamed with interior designers from the Albert Kahn architectural firm to evoke the feeling of a welcoming hotel as opposed to a cold clinical facility. This meant evolving the 80s-era healthcare ambiance to a modern yet timeless design, using durable materials that were safe for patient care and wouldn't date the facility.
Contractor Addon/Brix awarded this VA flooring installation to MasterCraft. To be awarded a VA project, especially one of this size and complexity, MasterCraft had to demonstrate a superior track record of high standards and excellent results – the definition of INSTALL Warranty Contractor work. INSTALL, the International Standards and Training Alliance, operates the highest level of training and certification in the North American floorcovering industry. The quality of its programming is such that the Department of Veteran Affairs implemented INSTALL certification standards into its Section 09 68 00 Carpeting, Section 09 65 19 Resilient Tile Flooring and Section 09 68 21 Athletic Carpeting Master Specifications. This specification language underscores the Department of Veteran Affair’s determination that only a flooring contractor who employs an INSTALL certified workforce is qualified to perform work for the VA, the single largest government employer in the United States.
The Challenge
Adding to the complexities of completing a flooring installation in a healthcare environment, the design of the space called for a diverse mix of flooring material. Specified products included 1,300 square yards of Interface carpet tile, 11 different Armstrong resilient sheet vinyl products, five colors of flash cove and caps, 12,600 feet of vinyl plank and vinyl tile in three colors, 4,100 feet of rubber tile, 3,000 linear feet of millwork resilient base and 3,000 feet of standard vinyl base.
In healthcare settings, especially government ones, design teams tend to be more limited in material options due to infection control, maintenance and rigorous code standards. Due to these constraints, the walls must be practical and functional. As a result, floors become an opportunity for more creative expression – serving to break up long corridors and enrich overall design. In this case, the design called for intricate patterns such as leaves and flowers that could be accomplished only with highly skilled professional flooring labor. The patterning was also specifically designed to be used for wayfinding and navigation.

Patient needs played a large role in driving the direction of the design. With a predominantly older patient population and the need for a calm atmosphere of healing, the Clinic needed the flooring patterns to be subtle to the eye. And to allow hospital operations to continue uninterrupted, the project required logistical solutions including off-hour work and carefully planned areas of closure during construction.
Results
In projects as complex as the Ann Arbor Veterans Rehabilitation Clinic, it can be difficult to maintain the balance and integrity of the design. This is where MasterCraft, the VA and Albert Kahn made a great team.
“All parties were able to be flexible, understand each other and meet in the middle, which made for a good collaboration,” said Meaghan Short, interior designer at the VA Ann Arbor Healthcare System. “MasterCraft was honest in workability and flexible to our needs. They even supported us in a last minute material change. We had originally spec’d a recycled rubber gym floor material, which is hard to clean, especially when patients are shuffling their feet. MasterCraft was instrumental in making the decision to change to a virgin rubber floor and being able to keep the exact same patterns with the new material.”
MasterCraft’s expertise and ability to produce results was largely due to its level of training and certification through INSTALL as well as the business opportunity afforded by being an INSTALL Warranty Contractor. As one of the most endorsed training programs in the United States, INSTALL provided MasterCraft installers the knowledge and experience to handle this level of intricacy as well as working knowledge of every type of material specified. As a result, the VA was extremely satisfied with the completed project.
INSTALL understands the importance of quality installation. You can renovate with confidence and exceed expectations with INSTALL as your flooring insurance. We provide our certified flooring installers with the training and expertise to deliver the floor as you designed it.
Contact: John T. McGrath, Jr.
Phone: 215-582-4108
Email: install@carpenters.org
Website: INSTALLfloors.org
Related Stories
| May 15, 2014
Paints, coatings, and sealants: 10 new ways to seal the deal
Color-shifting finishes, dry-erase surfaces, and stain-blocking paints are highlighted in this round up of new offerings in paints, coatings, sealants, and finishes.
| May 14, 2014
Prefab payback: Mortenson quantifies cost and schedule savings from prefabrication techniques
Value-based cost-benefit analysis of prefab approaches on the firm's 360-bed Exempla Saint Joseph Heritage Project shows significant savings for the Building Team.
Sponsored | | Apr 15, 2014
Value billing and differentiation
Regardless of the fee you charge, clients and prospects decide the value of your professional services based on their experience with your firm.
| Apr 9, 2014
5 important trends shaping today’s hotel construction market
AEC firms, developers, and investors worldwide are bullish on hotels. Our hospitality Giants share what’s new in this fast-morphing sector.
| Mar 26, 2014
Callison launches sustainable design tool with 84 proven strategies
Hybrid ventilation, nighttime cooling, and fuel cell technology are among the dozens of sustainable design techniques profiled by Callison on its new website, Matrix.Callison.com.
| Mar 5, 2014
5 tile design trends for 2014
Beveled, geometric, and high-tech patterns are among the hot ceramic tile trends, say tile design experts.
| Mar 3, 2014
Engineering and construction CEOs are cautiously optimistic about the global economy, says PwC
Firm leaders remain leery about the availability of skilled workers, the state of government debt and deficits, and rising material prices, according to PwC’s 2014 Global CEO Survey.
| Feb 27, 2014
Open or private offices? It depends on the business plan
Open layouts are grabbing headlines as a hallmark of the new workplace—think the Google campus or Facebook's headquarters. And for smaller-scale operations, open designs are often lauded for being less expensive than private office plans. But does that mean all offices should have an open layout?
| Feb 25, 2014
Are these really the 'world's most spectacular university buildings'? [slideshow]
Emporis lists its top 13 higher education buildings from around the world. Do you agree with the rankings?
| Feb 25, 2014
NYC's Hudson Spire would be nation's tallest tower if built
Design architect MJM + A has released an updated design scheme for the planned 1,800-foot-tall, superthin skyscraper.

















