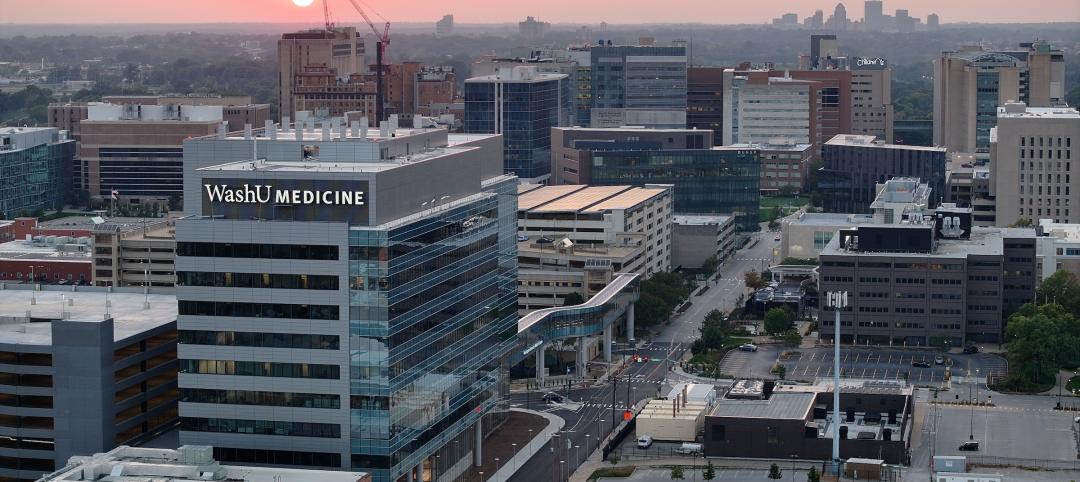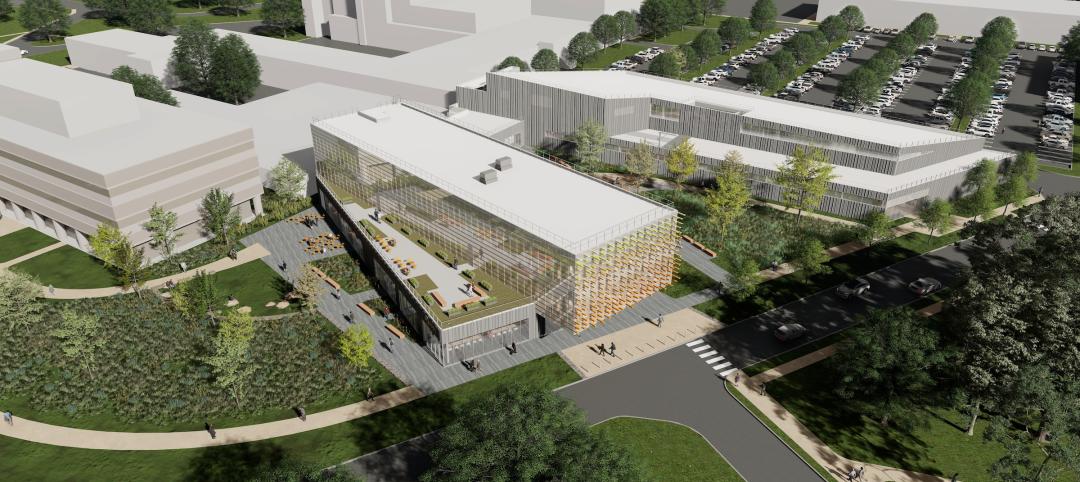Construction crews set in place a steel horizontal beam at a height of about 1,270 feet, topping by about 20 feet the rooftop of the observation deck of the Empire State Building, which stands about 3 miles (4.8 km) to the north in Midtown Manhattan.
Including the antenna tower, however, the iconic Empire State Building is still higher.
The Empire State Building, built in 1931, was the city's tallest at a height of 1,545 feet to the tip of its broadcast antenna until 1972 when it was overtaken by the original World Trade Center towers. It then regained the title after the September 11, 2001, attacks, which destroyed the complex.
Construction started six years ago on the new World Trade Center and now the skyscraper, formerly called the Freedom Tower, surpasses the top floor of the Empire State Building, Port Authority officials told reporters.
One World Trade Center will stand at 1,776 feet to the tip of its antenna when it is completed, possibly by late 2013. Then it will top the Empire State entirely.
Click here to view a time-lapse video of the World Trade Center construction. BD+C
Related Stories
University Buildings | May 30, 2024
Washington University School of Medicine opens one of the world’s largest neuroscience research buildings
In St. Louis’ Cortex Innovation District, Washington University School of Medicine recently opened its new Jeffrey T. Fort Neuroscience Research Building. Designed by CannonDesign and Perkins&Will, the 11-story, 609,000-sf facility is one of the largest neuroscience buildings in the world.
Architects | May 30, 2024
AE firm Goodwyn Mills Cawood merges with Southland Engineering
Architecture and engineering firm Goodwyn Mills Cawood (GMC) is further expanding its services through a strategic merger with engineering firm Southland Engineering in Cartersville, Ga.
K-12 Schools | May 30, 2024
Inclusive design strategies to transform learning spaces
Students with disabilities and those experiencing mental health and behavioral conditions represent a group of the most vulnerable students at risk for failing to connect educationally and socially. Educators and school districts are struggling to accommodate all of these nuanced and, at times, overlapping conditions.
MFPRO+ New Projects | May 29, 2024
Two San Francisco multifamily high rises install onsite water recycling systems
Two high-rise apartment buildings in San Francisco have installed onsite water recycling systems that will reuse a total of 3.9 million gallons of wastewater annually. The recycled water will be used for toilet flushing, cooling towers, and landscape irrigation to significantly reduce water usage in both buildings.
Healthcare Facilities | May 28, 2024
Healthcare design: How to improve the parking experience for patients and families
Parking is likely a patient’s—and their families—first and last touch with a healthcare facility. As such, the arrival and departure parking experience can have a profound impact on their experience with the healthcare facility, writes Beth Bryan, PE, PTOE, PTP, STP2, Principal, Project Manager, Walter P Moore.
Urban Planning | May 28, 2024
‘Flowing’ design emphasizes interaction at Bellevue, Wash., development
The three-tower 1,030,000-sf office and retail development designed by Graphite Design Group in collaboration with Compton Design Office for Vulcan Real Estate is attracting some of the world’s largest names in tech and hospitality.
MFPRO+ News | May 28, 2024
ENERGY STAR NextGen Certification for New Homes and Apartments launched
The U.S. Environmental Protection Agency recently launched ENERGY STAR NextGen Certified Homes and Apartments, a voluntary certification program for new residential buildings. The program will increase national energy and emissions savings by accelerating the building industry’s adoption of advanced, energy-efficient technologies, according to an EPA news release.
Women in Design+Construction | May 28, 2024
Commerce Department launches Million Women in Construction Community Pledge
The U.S. Department of Commerce launched its Million Women in Construction Community Pledge this month to boost the ranks of women in construction companies. Federal investments are creating a construction boom that is increasing job opportunities for construction and trade workers.
Laboratories | May 24, 2024
The Department of Energy breaks ground on the Princeton Plasma Innovation Center
In Princeton, N.J., the U.S. Department of Energy’s Princeton Plasma Physics Laboratory (PPPL) has broken ground on the Princeton Plasma Innovation Center (PPIC), a state-of-the-art office and laboratory building. Designed and constructed by SmithGroup, the $109.7 million facility will provide space for research supporting PPPL’s expanded mission into microelectronics, quantum sensors and devices, and sustainability sciences.
MFPRO+ News | May 24, 2024
Austin, Texas, outlaws windowless bedrooms
Austin, Texas will no longer allow developers to build windowless bedrooms. For at least two decades, the city had permitted developers to build thousands of windowless bedrooms.

















