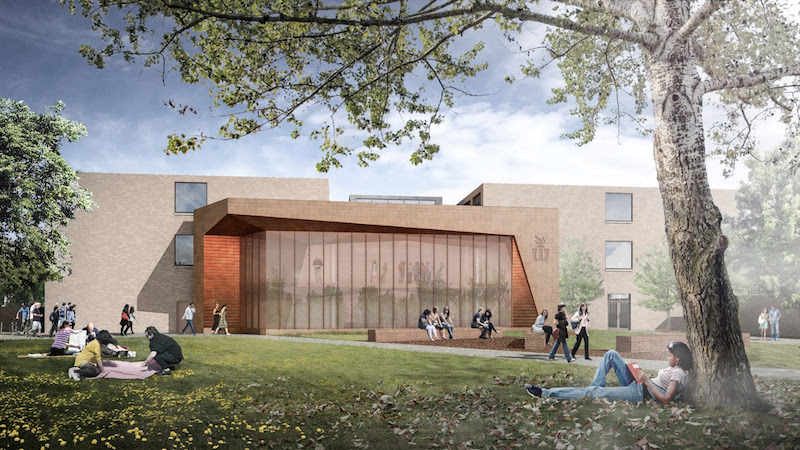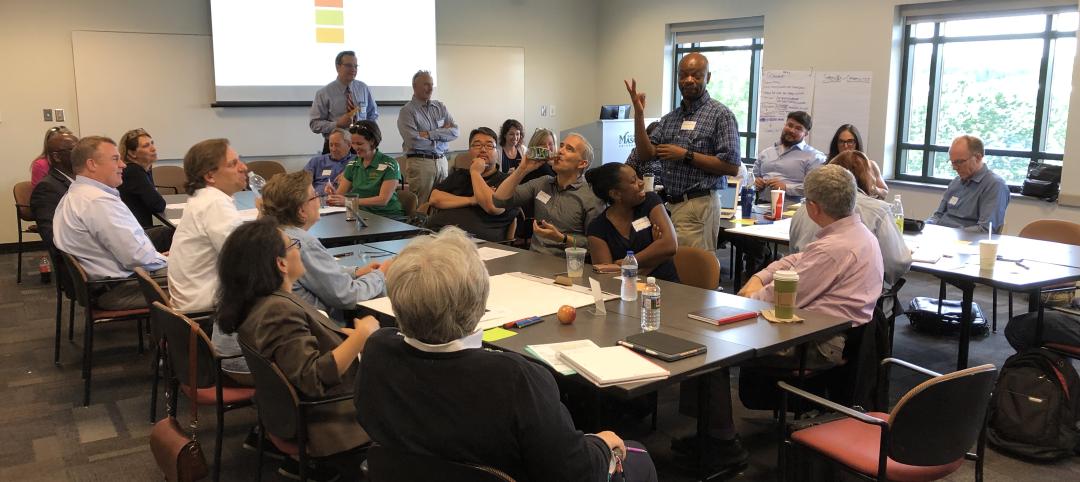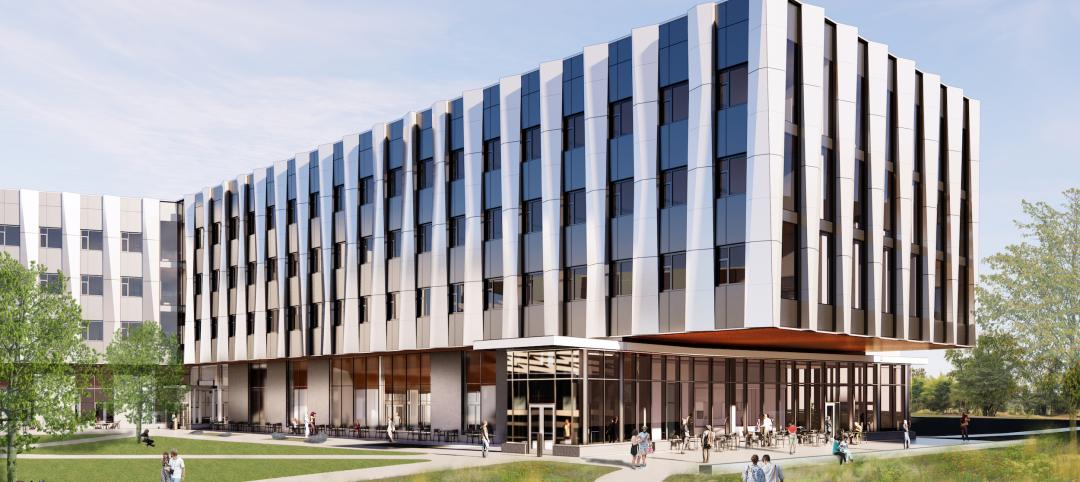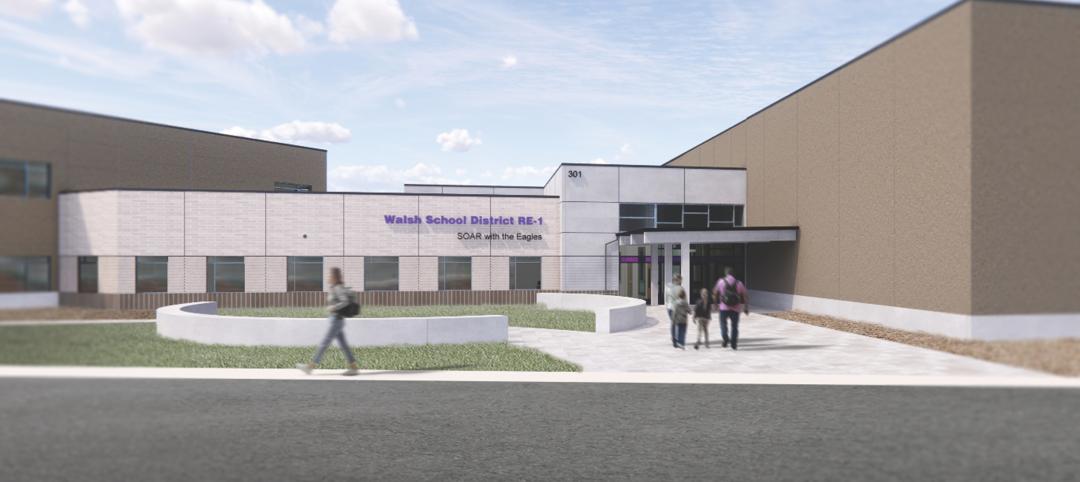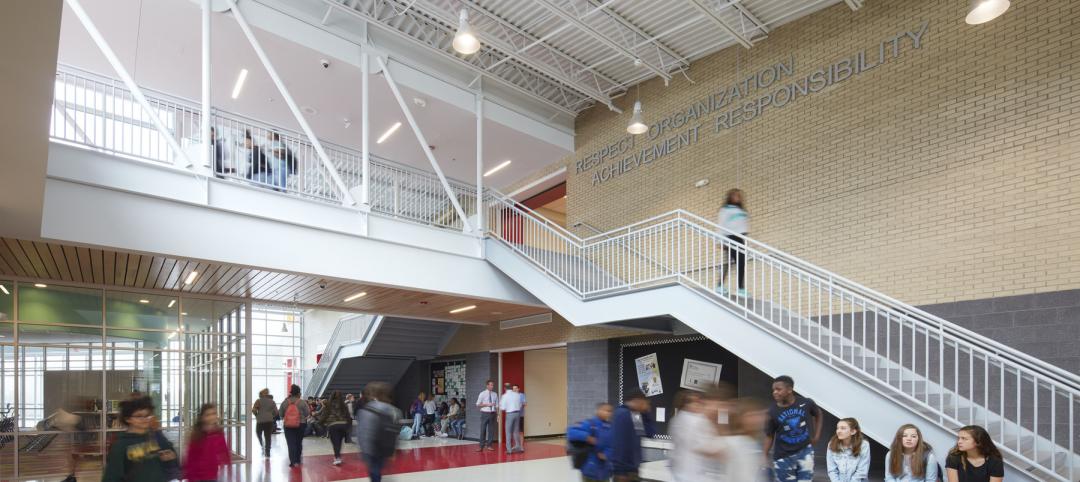A 100,000-sf mini-campus for teacher education is being created from three former school buildings at Winona State University in Winona, Minn. Once completed, the $25.2 million project will create a new section of campus and be home to the university’s College of Education.
Dubbed Education Village, the Leo A Daly-designed project retrofits three separate school buildings from different eras with learning spaces. The design creates learning environments that range from traditional classrooms with blackboards to advanced, technology-enabled active-learning classrooms, STEM labs, maker spaces, and special-education classrooms.
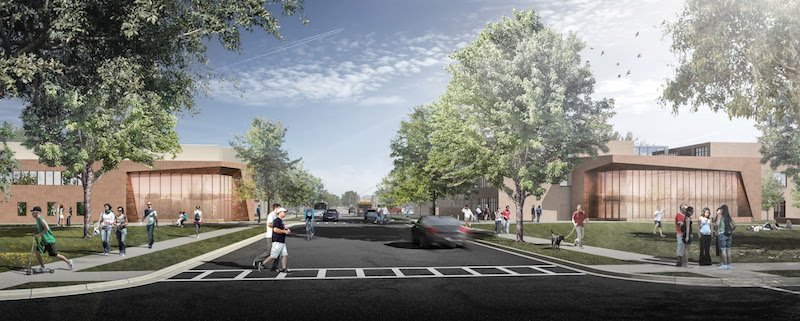 Rendering courtesy Leo A Daly.
Rendering courtesy Leo A Daly.
The new mini campus includes Wabasha Hall, Wabasha Rec, and Cathedral School. Wabasha Hall is the new main hub of Education Village. It will function as a learning lab and gathering space with a large atrium, experimental classrooms, a child-care center, counselor-education facilities, and breakout spaces for group work.
Wabasha Rec is a former gym that will house physical education and adaptive-sports teaching programs. Cathedral School is a historic schoolhouse originally built in 1929. It will preserve low-tech classrooms relevant to the current spectrum of American schools and house post-graduate teacher-development functions, administrative offices, and the dean’s suite.
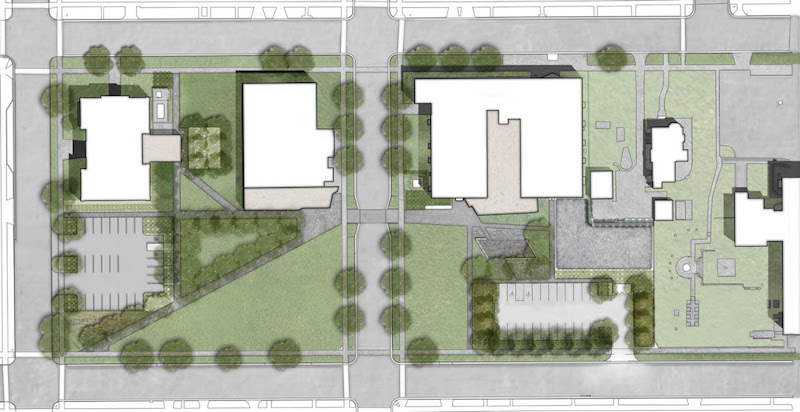 Rendering courtesy Leo A Daly.
Rendering courtesy Leo A Daly.
“By placing a diversity of learning environments into a range of different building contexts, the design helps prepare future teachers for anything they will encounter in professional life,” says Joe Bower, Senior Architect in Leo A Daly’s Minneapolis office, in a release.
Kraus-Anderson is the construction manager for the project, which is expected to be finished in time for the Fall 2019 school semester.
Related Stories
University Buildings | Jun 26, 2023
Addition by subtraction: The value of open space on higher education campuses
Creating a meaningful academic and student life experience on university and college campuses does not always mean adding a new building. A new or resurrected campus quad, recreational fields, gardens, and other greenspaces can tie a campus together, writes Sean Rosebrugh, AIA, LEED AP, HMC Architects' Higher Education Practice Leader.
Standards | Jun 26, 2023
New Wi-Fi standard boosts indoor navigation, tracking accuracy in buildings
The recently released Wi-Fi standard, IEEE 802.11az enables more refined and accurate indoor location capabilities. As technology manufacturers incorporate the new standard in various devices, it will enable buildings, including malls, arenas, and stadiums, to provide new wayfinding and tracking features.
Engineers | Jun 14, 2023
The high cost of low maintenance
Walter P Moore’s Javier Balma, PhD, PE, SE, and Webb Wright, PE, identify the primary causes of engineering failures, define proactive versus reactive maintenance, recognize the reasons for deferred maintenance, and identify the financial and safety risks related to deferred maintenance.
University Buildings | Jun 14, 2023
Calif. State University’s new ‘library-plus’ building bridges upper and lower campuses
A three-story “library-plus” building at California State University, East Bay (CSUEB) that ties together the upper and lower campuses was recently completed. The 100,977-sf facility, known as the Collaborative Opportunities for Research & Engagement (“CORE”) Building, is one of the busiest libraries in the CSU system. The previous library served 1.2 million visitors annually.
Higher Education | Jun 14, 2023
Designing higher education facilities without knowing the end users
A team of architects with Page offers five important factors to consider when designing spaces for multiple—and potentially changing—stakeholders.
University Buildings | Jun 9, 2023
Cornell’s new information science building will foster dynamic exchange of ideas and quiet, focused research
Construction recently began on Cornell University’s new 135,000-sf building for the Cornell Ann S. Bowers College of Computing and Information Science (Cornell Bowers CIS). The structure will bring together the departments of Computer Science, Information Science, and Statistics and Data Science for the first time in one complex.
Student Housing | Jun 5, 2023
The power of student engagement: How on-campus student housing can increase enrollment
Studies have confirmed that students are more likely to graduate when they live on campus, particularly when the on-campus experience encourages student learning and engagement, writes Design Collaborative's Nathan Woods, AIA.
K-12 Schools | May 30, 2023
K-12 school sector trends for 2023
Budgeting and political pressures aside, the K-12 school building sector continues to evolve. Security remains a primary objective, as does offering students more varied career options.
K-12 Schools | May 22, 2023
The revival of single-building K-12 schools
Schools that combine grades PK through 12 are suddenly not so uncommon. Education sector experts explain why.
K-12 Schools | May 17, 2023
Designing K-12 schools for students and safety
While bullying, mental health, and other acts of violence are all too common in schools today, designers have shown that smart and subtle preventive steps can make a big difference. Clark Nexsen’s Becky Brady shares how prevention and taking action at the design level can create safe and engaging learning environments.


