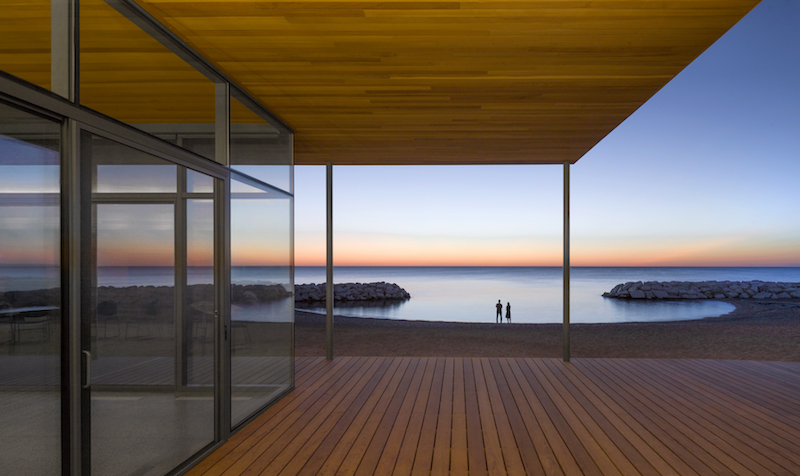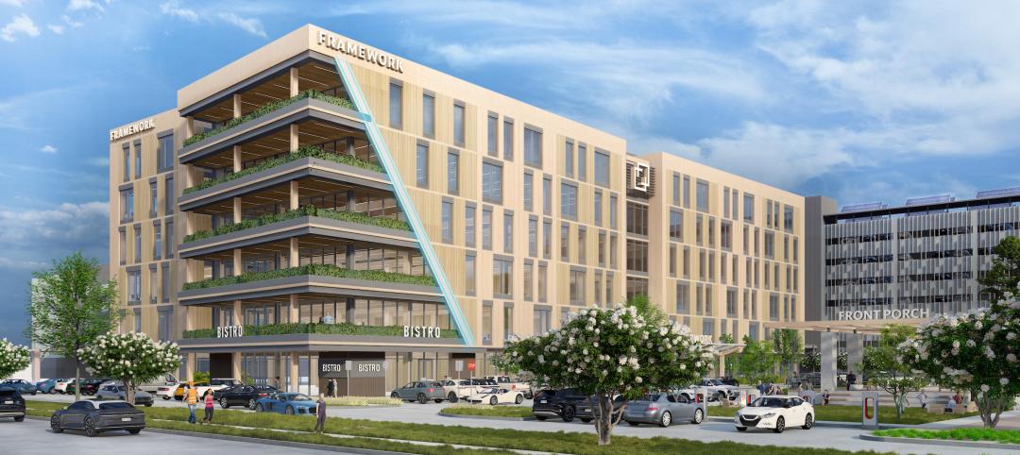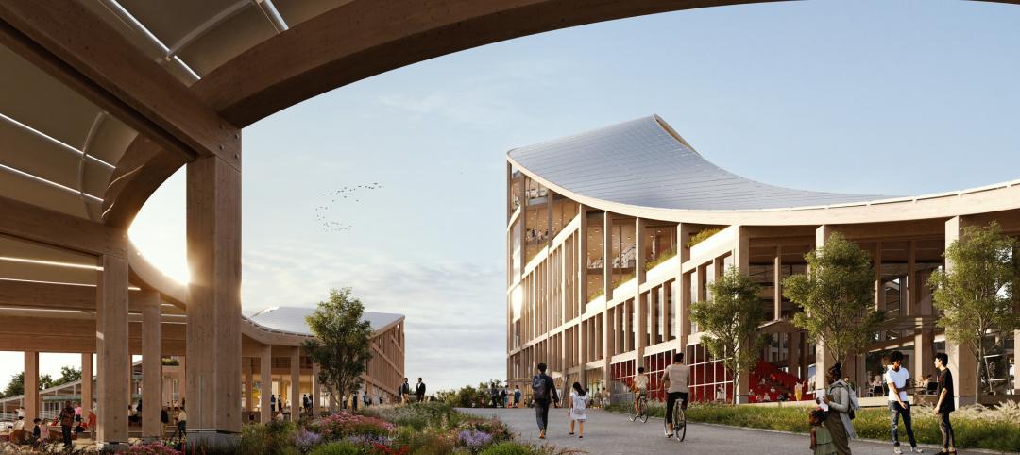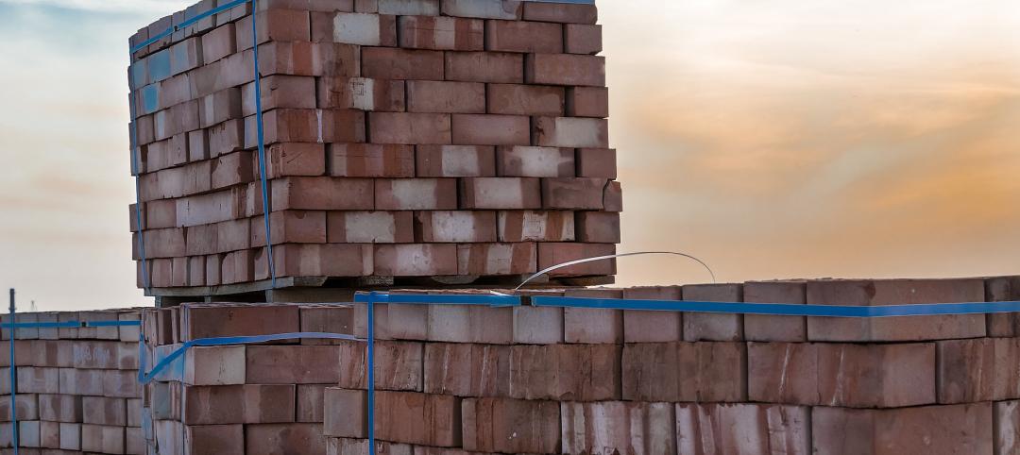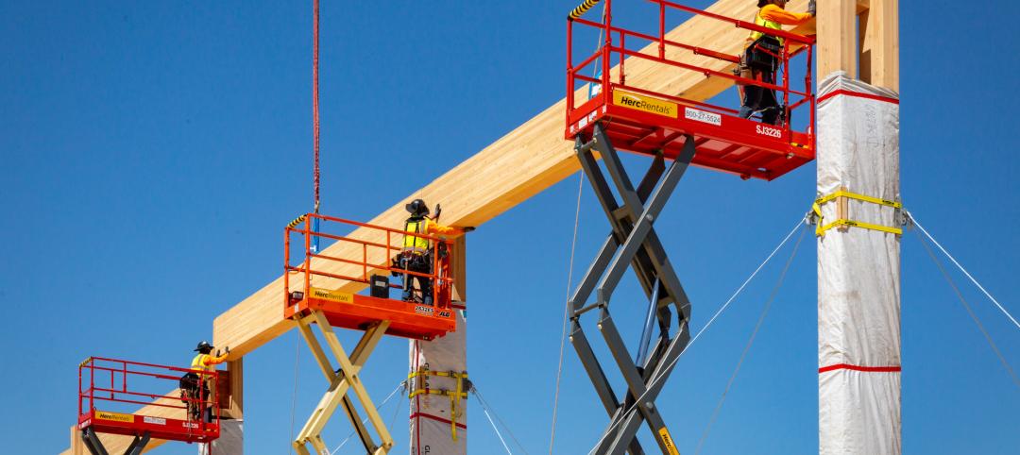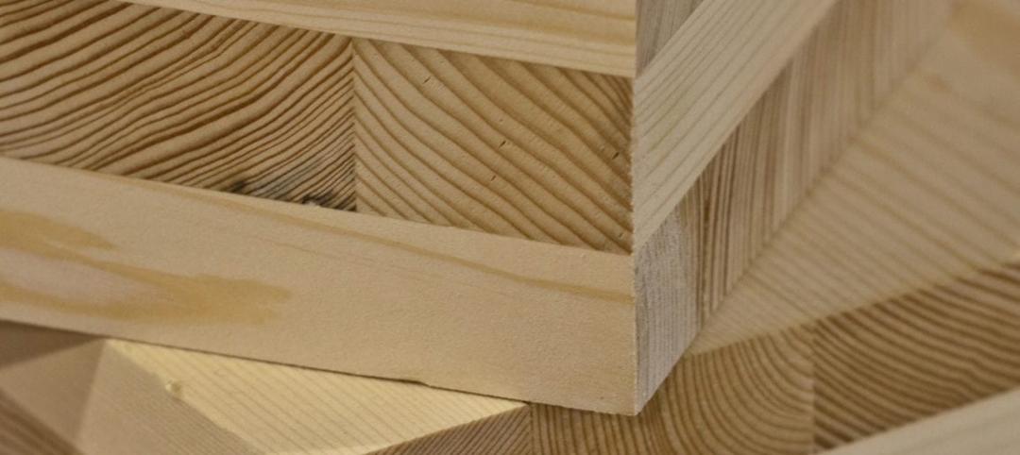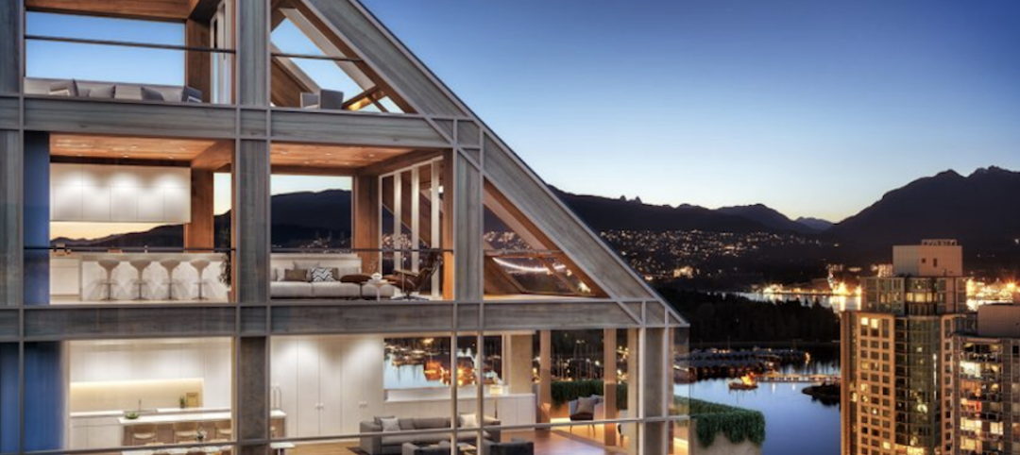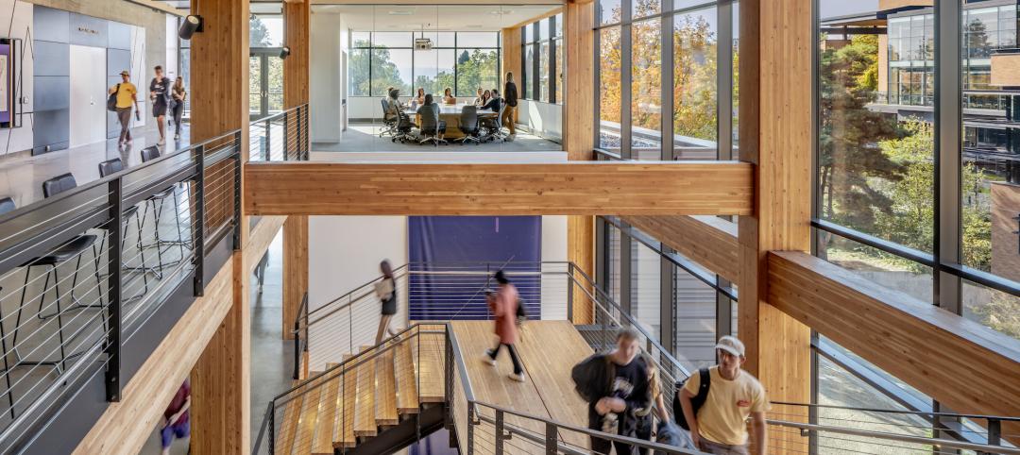WoodWorks – Wood Products Council has announced the winners of its 2017 Wood Design Awards, which celebrate excellence in wood building design across the U.S. Chosen by an independent jury in nine national categories, the winning projects exemplify attributes of wood such as beauty, strength, versatility and sustainability.
“This year’s winning projects are interesting in part for what they say about the state of wood building design,” said WoodWorks Executive Director, Jennifer Cover. “The design community is clearly embracing innovative new materials, systems and techniques, contributing to a modern wood aesthetic that’s still linked to traditional wood construction and beauty. The concept of what a wood building can or should be is expanding, and that’s exciting. It’s an honor for us to share these projects with a wider audience.”
Below are the winners of each national award category as well as the seven Regional Excellence Award winners.
national winners
Wood School Design: Common Ground High School
New Haven, Conn.
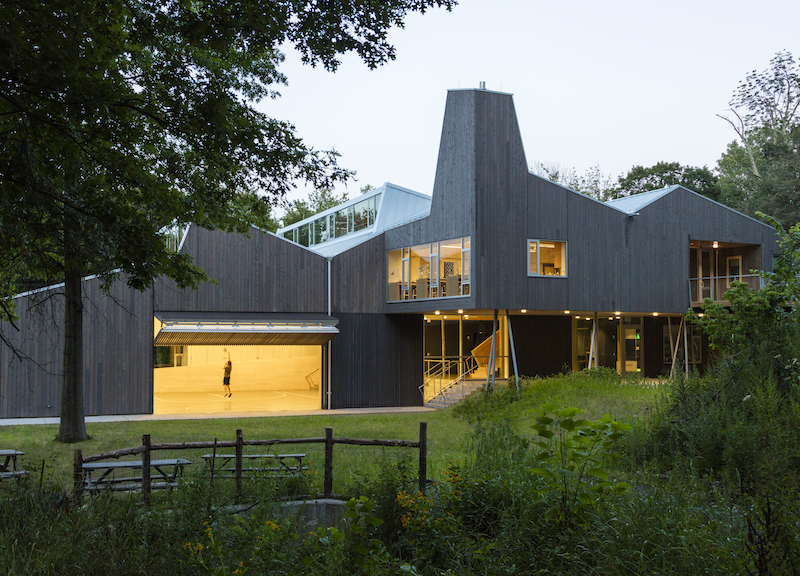 Photo courtesy of David Sundberg and Gray Organschi Architecture.
Photo courtesy of David Sundberg and Gray Organschi Architecture.
Architect – Gray Organschi Architecture
Timber Engineer – Bensonwood
Environmental Engineer – Atelier Ten
Multi-Family Wood Design: MOTO
Denver, Colo.
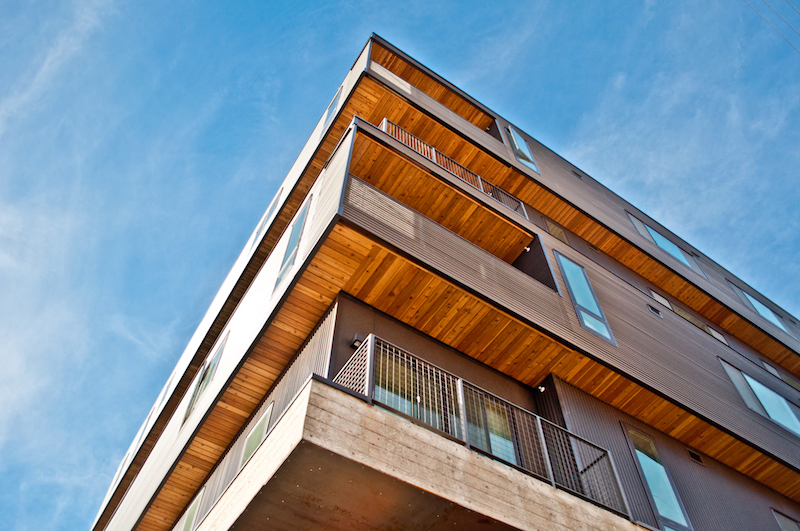 Photo courtesy of Gensler.
Photo courtesy of Gensler.
Architect – Gensler
Structural Engineer – Monroe & Newell Engineers, Inc.
Contractor – PCL Construction
Commercial Wood Design – Multi-Story: Albina Yard
Portland, Ore.
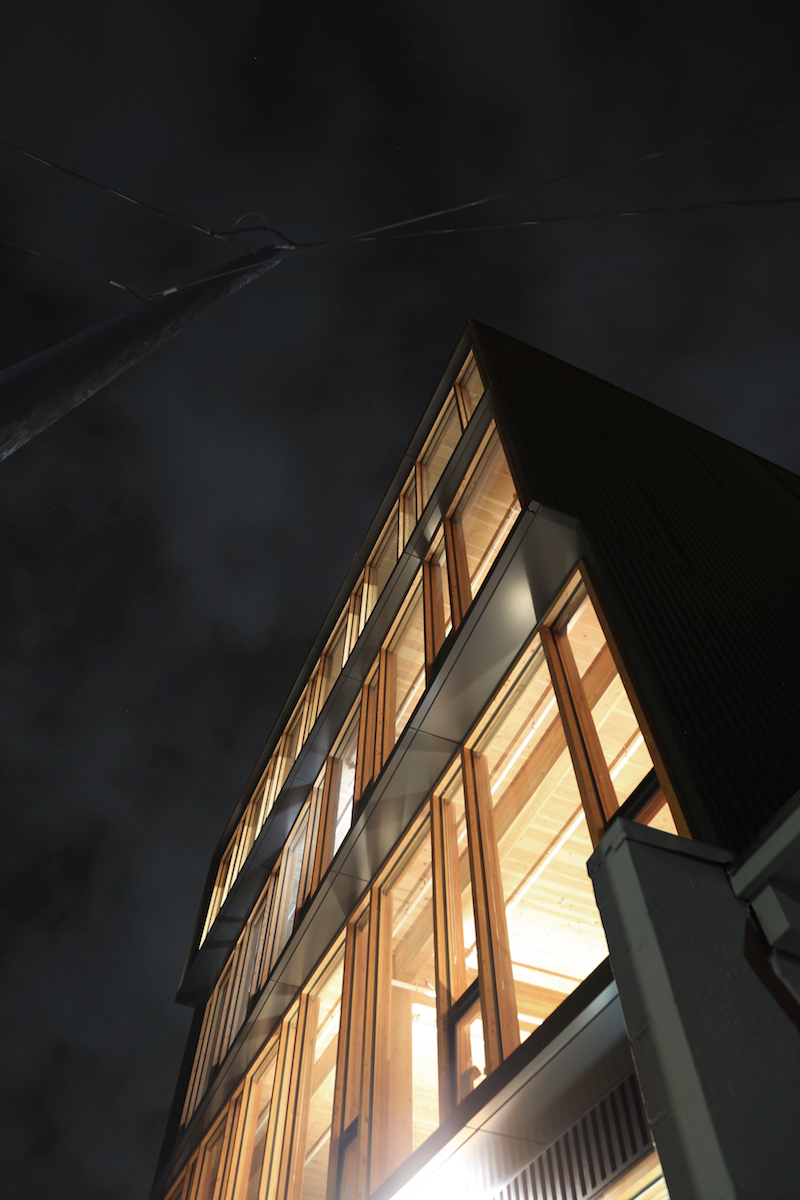 Photo courtesy of LEVER Architecture.
Photo courtesy of LEVER Architecture.
Architect – LEVER Architecture
Structural Engineer – KPFF Consulting Engineers
Contractor – REWORKS
Commercial Wood Design – Low-Rise The Barn
West Sacramento, Calif.
Photo courtesy of !melk.
Architect – !melk
Structural Engineer – Magnusson Klemencic Associates
Contractor – Brown Construction Incorporated
Institutional Wood Design: Writers Theatre
Glencoe, Ill.
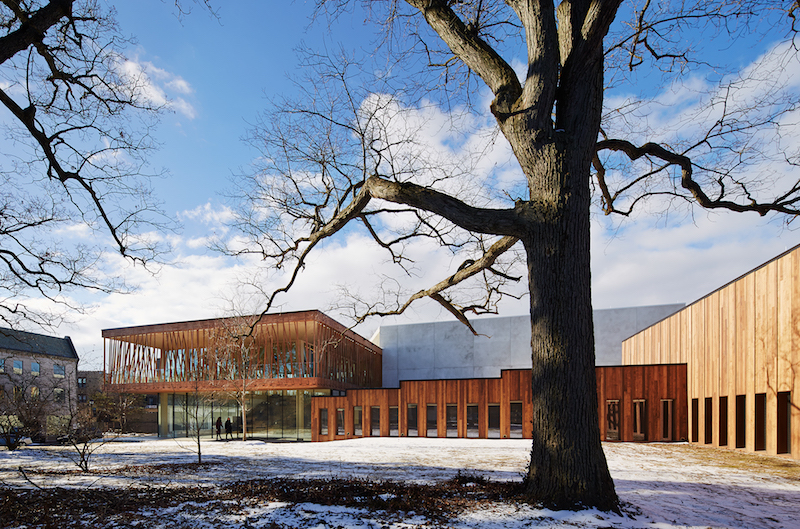 Photo courtesy of Steve Hall © Hedrich Blessing.
Photo courtesy of Steve Hall © Hedrich Blessing.
Architect – Studio Gang Architects
Structural Engineer – Halvorson and Partners
Contractor – W.E. O’Neil
Wood in Government Buildings: Rosewood Beach
Highland Park, Ill.
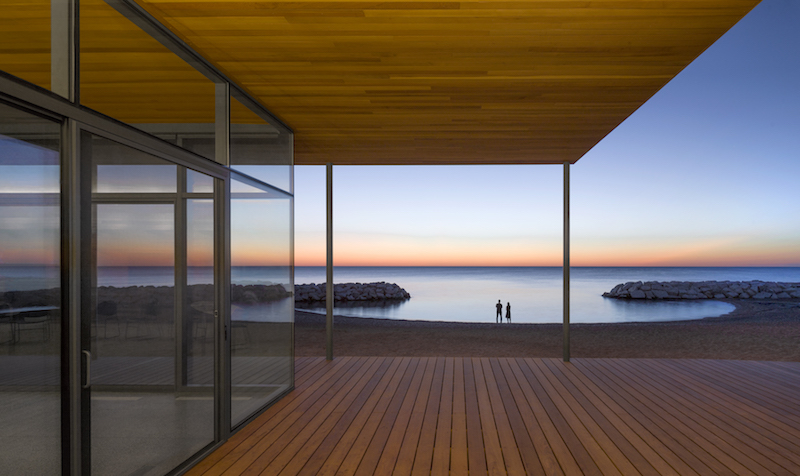 Photo courtesy of Bill Timmerman.
Photo courtesy of Bill Timmerman.
Architect – Woodhouse Tinucci Architects
Structural Engineer – Enspect Engineering Consultants
General Contractor – WB Olson, Inc.
Beauty of Wood: University of Minnesota Landscape Arboretum Tashjian Bee and Pollinator Discovery Center
Chanhassen, Minn.
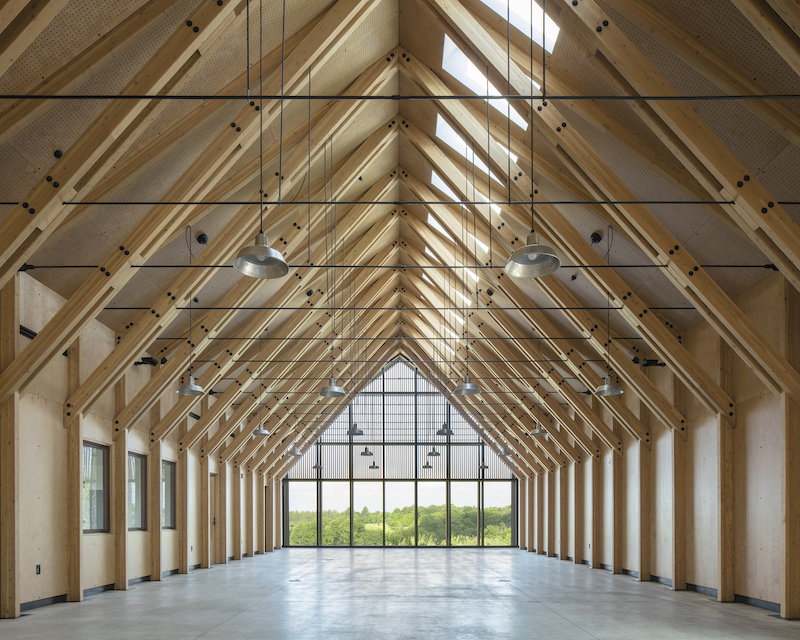 Photo courtesy of Richard Brine.
Photo courtesy of Richard Brine.
Architect – MSR Design
Structural Engineer – Meyer Borgman Johnson
General Contractor – Loeffler Construction & Consulting
Green Building with Wood: Dixon Water Foundation Josey Pavilion
Decatur, Texas
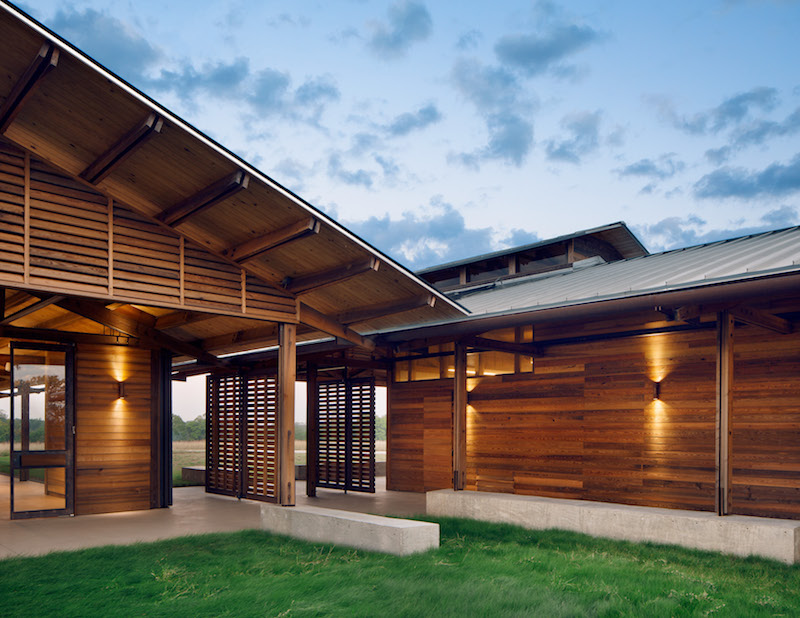 Photo courtesy of Casey Dunn, Dror Baldinger, AIA.
Photo courtesy of Casey Dunn, Dror Baldinger, AIA.
Architect – Lake|Flato Architects
Structural Engineer – Lake|Flato Architects
Special Achievement: T3
Minneapolis, Minn.
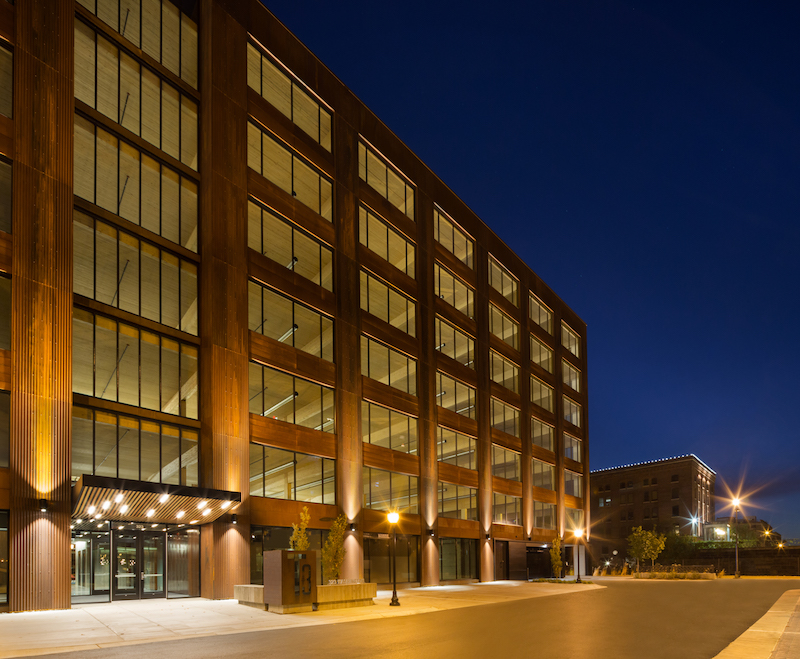 Photo courtesy of Ema Peter; MGA.
Photo courtesy of Ema Peter; MGA.
Architect – MGA | Michael Green Architecture, DLR Group
Structural Engineer – Magnusson Klemencic Associates
Design Assist + Build – StructureCraft
Contractor – Kraus-Anderson Construction Company
Regional Excellence Winners
Duke Faculty Club
Durham, N.C.
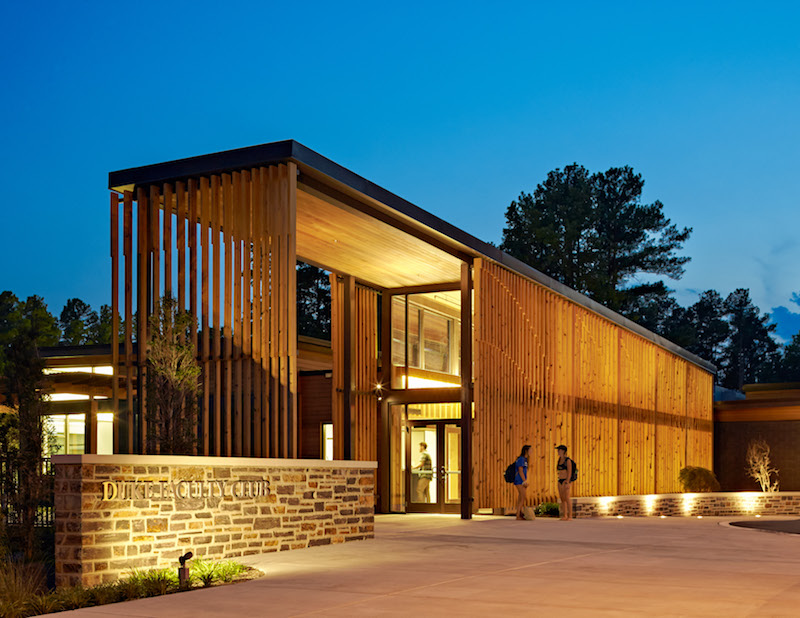 Photo courtesy of Robert Benson Photography.
Photo courtesy of Robert Benson Photography.
Architect – Duda|Paine Architects
Structural Engineer – Gardner & McDaniel, PA
Contractor – Romeo Guest Construction
One North – Karuna East and West Buildings
Portland, Ore.
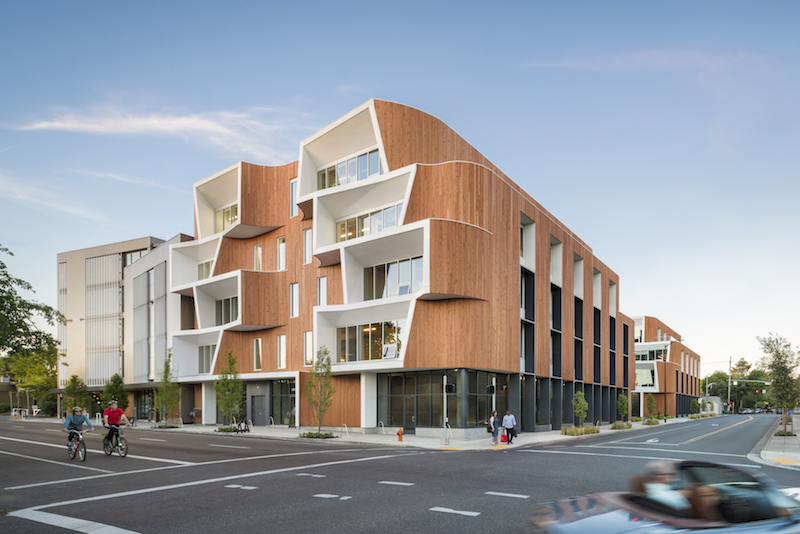 Photo courtesy of Andrew Pogue.
Photo courtesy of Andrew Pogue.
Architect – Holst Architecture
Structural Engineer – Froelich Engineers
Contractor – R&H Construction Co.
Cowell Ranch Hay Barn
Santa Cruz, Calif.
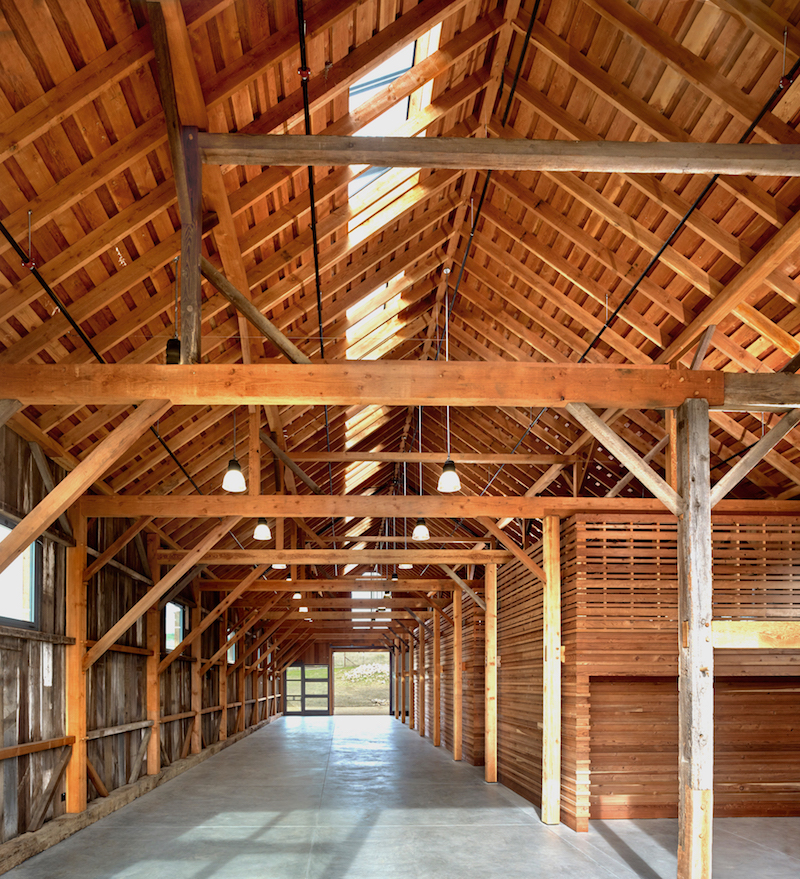 Photo courtesy of Cesar Rubio Photography.
Photo courtesy of Cesar Rubio Photography.
Architect – Fernau & Hartman Architects
Structural Engineer – Tuan and Robinson Structural Engineers
Contractor – Cen Con
The Littleton Trials
Littleton, Mass.
Photo courtesy of Decentralized Design Lab.
Architect – Decentralized Design Lab
Structural Engineer – Simpson Gumpertz & Heger
General Contractor – Decentralized Design Lab
Firehouse 12
New Haven, Conn.
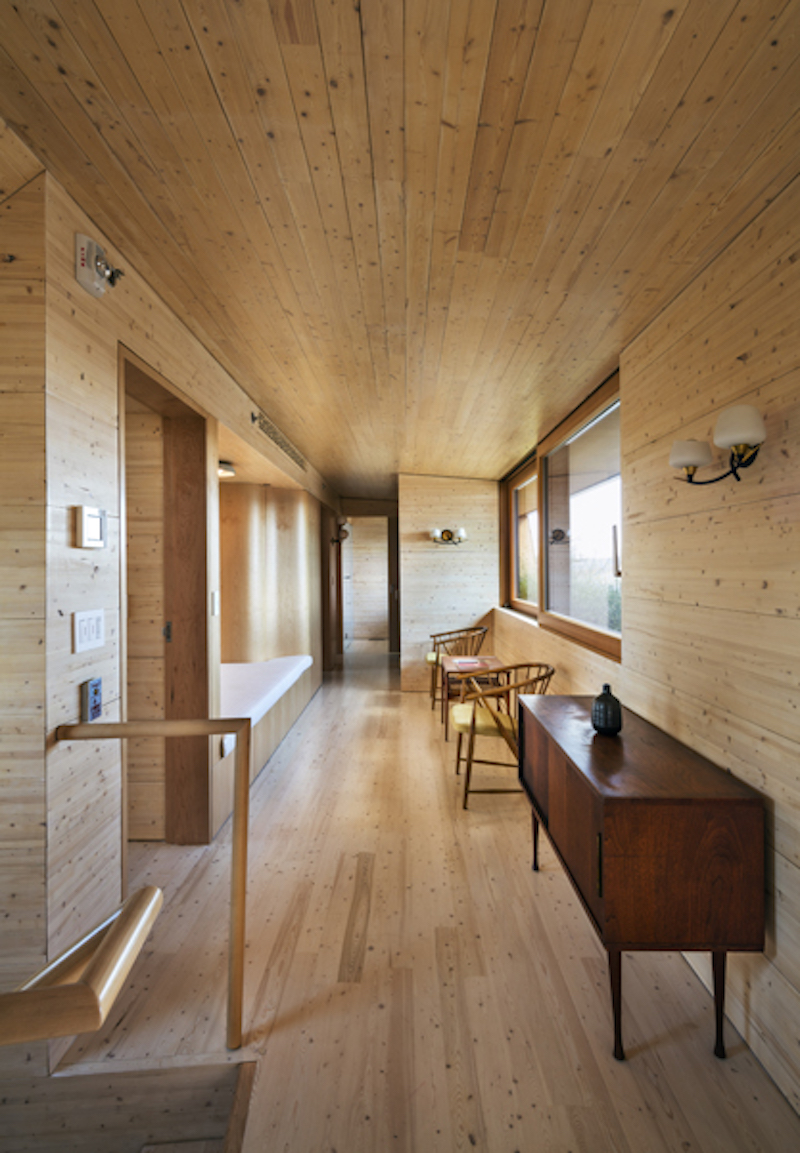 Photo courtesy of Sundberg, ESTO.
Photo courtesy of Sundberg, ESTO.
Architect – Gray Organschi Architecture
Structural Engineer – Jacobson Structures
General Contractor – JIG Design Build
Emerge
Eugene, Ore.
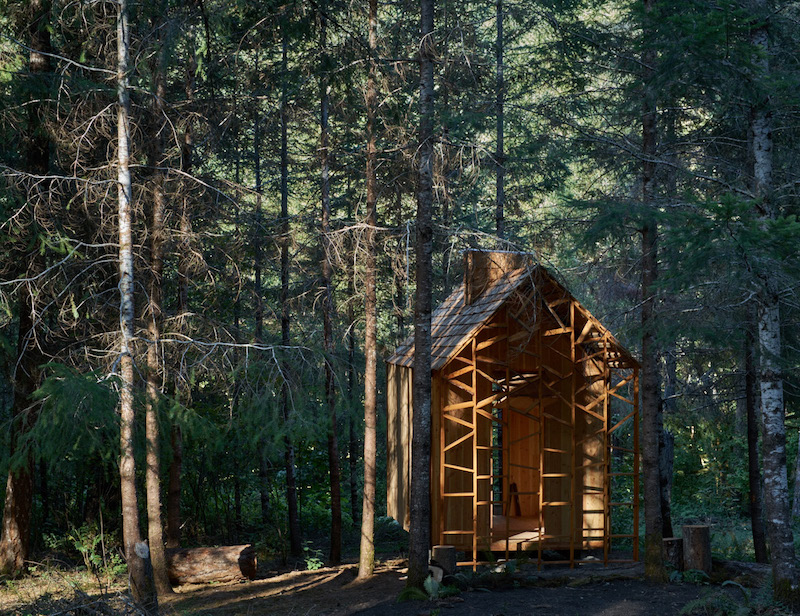 Photo courtesy of Mike Lundgren.
Photo courtesy of Mike Lundgren.
Architect – University of Nebraska-Lincoln, College of Architecture
Structural Engineer – PCS Structural
General Contractor – Justin Austen Design
Frick Environmental Center
Pittsburgh, Penn.
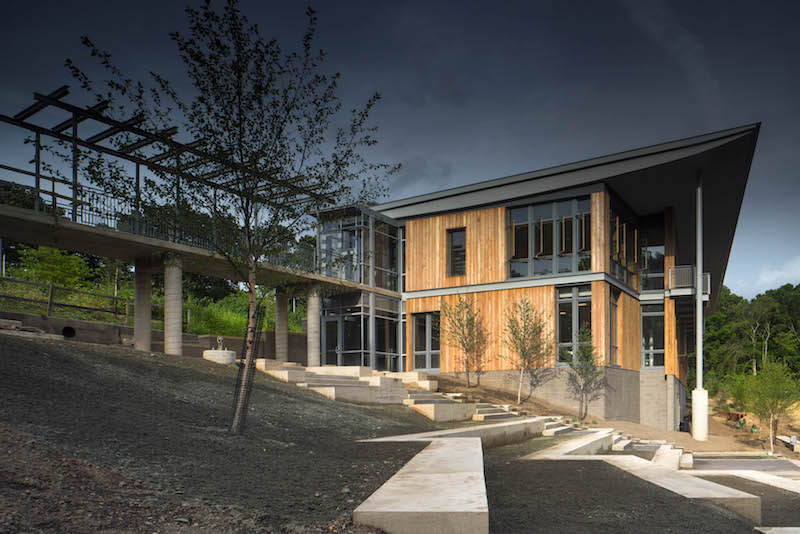 Photo courtesy of Nic Lehoux Architectural Photography.
Photo courtesy of Nic Lehoux Architectural Photography.
Architect – Bohlin Cywinski Jackson
Structural Engineer – Barber & Hoffman, Inc.
General Contractor – PJ Dick
The 2017 Wood Design Awards were chosen by a jury that included:
Tom S. Chung, AIA, LEED BD+C
Principal, Leers Weinzapfel Associates Architects
Lisa W. Lamkin, AIA
Principal, BRW Architects
Gregory R. Kingsley, PhD, PE, Peng
President and CEO, KL&A, Inc., Structural Engineers and Builders
Related Stories
Mass Timber | May 3, 2023
Gensler-designed mid-rise will be Houston’s first mass timber commercial office building
A Houston project plans to achieve two firsts: the city’s first mass timber commercial office project, and the state of Texas’s first commercial office building targeting net zero energy operational carbon upon completion next year. Framework @ Block 10 is owned and managed by Hicks Ventures, a Houston-based development company.
Mass Timber | May 1, 2023
SOM designs mass timber climate solutions center on Governors Island, anchored by Stony Brook University
Governors Island in New York Harbor will be home to a new climate-solutions center called The New York Climate Exchange. Designed by Skidmore, Owings & Merrill (SOM), The Exchange will develop and deploy solutions to the global climate crisis while also acting as a regional hub for the green economy. New York’s Stony Brook University will serve as the center’s anchor institution.
Mass Timber | Mar 19, 2023
A 100% mass timber construction project is under way in North Carolina
An office building 100% made from mass timber has started construction within the Live Oak Bank campus in Wilmington, N.C. The 67,000-sf structure, a joint building venture between the GCs Swinerton and Wilmington-headquartered Monteith Construction, is scheduled for completion in early 2024.
Contractors | Mar 17, 2023
Skanska hires first Director of Mass Timber & Prefabrication
Global construction and development firm Skanska USA has hired Dean Lewis as its first Director of Mass Timber & Prefabrication. Lewis will be responsible for the company’s work on prefabrication and mass timber projects across the United States,
Codes | Mar 2, 2023
Biden Administration’s proposed building materials rules increase domestic requirements
The Biden Administration’s proposal on building materials rules used on federal construction and federally funded state and local buildings would significantly boost the made-in-America mandate. In the past, products could qualify as domestically made if at least 55% of the value of their components were from the U.S.
Mass Timber | Jan 27, 2023
How to set up your next mass timber construction project for success
XL Construction co-founder Dave Beck shares important preconstruction steps for designing and building mass timber buildings.
Mass Timber | Dec 1, 2022
Cross laminated timber market forecast to more than triple by end of decade
Cross laminated timber (CLT) is gaining acceptance as an eco-friendly building material, a trend that will propel its growth through the end of the 2020s. The CLT market is projected to more than triple from $1.11 billion in 2021 to $3.72 billion by 2030, according to a report from Polaris Market Research.
75 Top Building Products | Nov 30, 2022
75 top building products for 2022
Each year, the Building Design+Construction editorial team evaluates the vast universe of new and updated products, materials, and systems for the U.S. building design and construction market. The best-of-the-best products make up our annual 75 Top Products report.
Wood | Nov 16, 2022
5 steps to using mass timber in multifamily housing
A design-assist approach can provide the most effective delivery method for multifamily housing projects using mass timber as the primary building element.
University Buildings | Nov 13, 2022
University of Washington opens mass timber business school building
Founders Hall at the University of Washington Foster School of Business, the first mass timber building at Seattle campus of Univ. of Washington, was recently completed. The 84,800-sf building creates a new hub for community, entrepreneurship, and innovation, according the project’s design architect LMN Architects.


