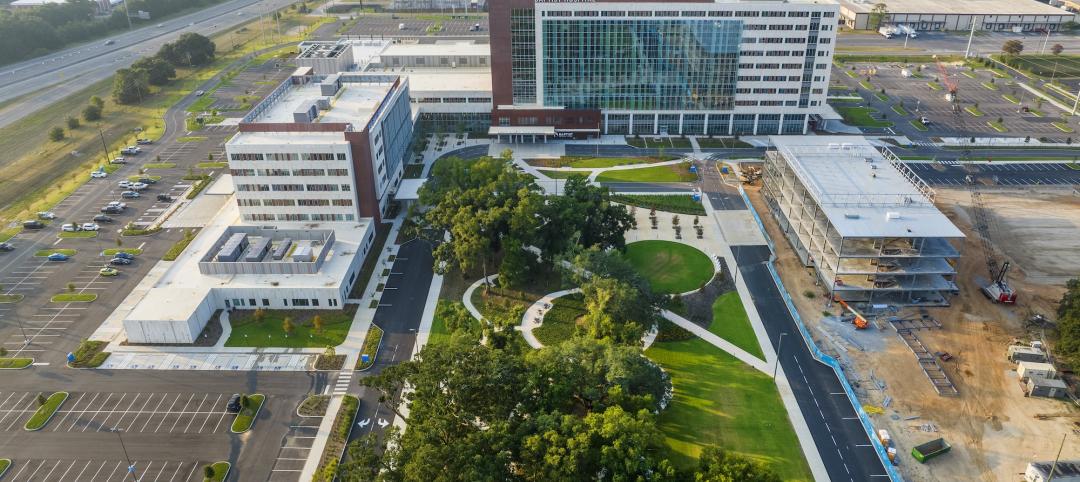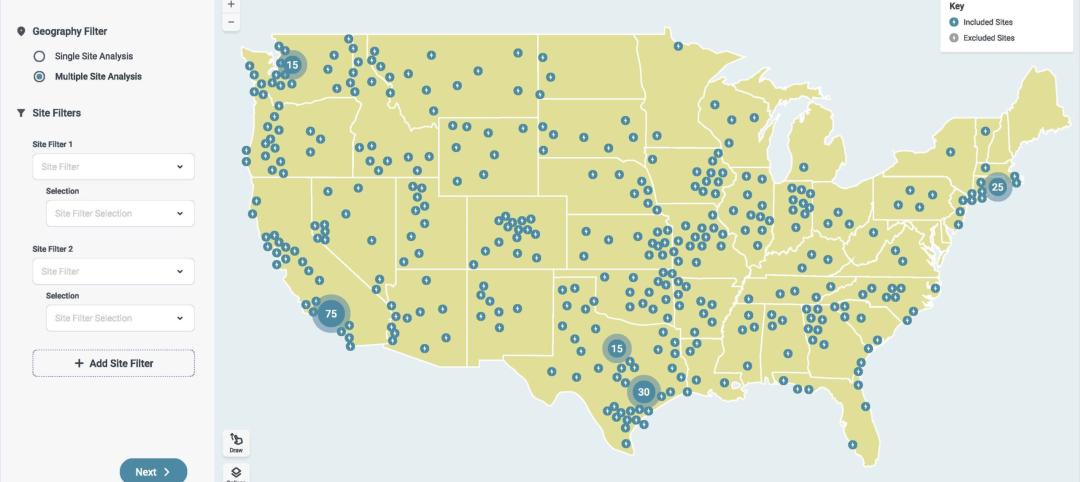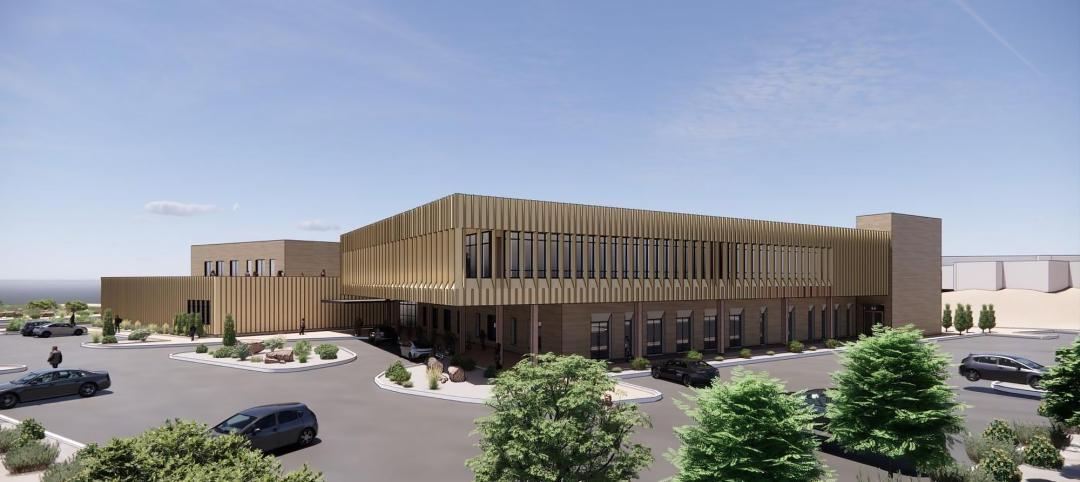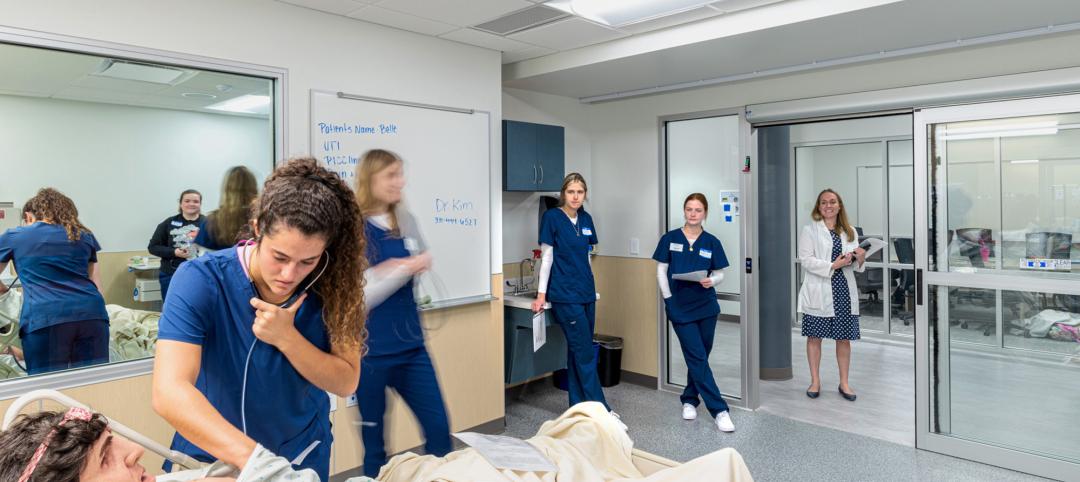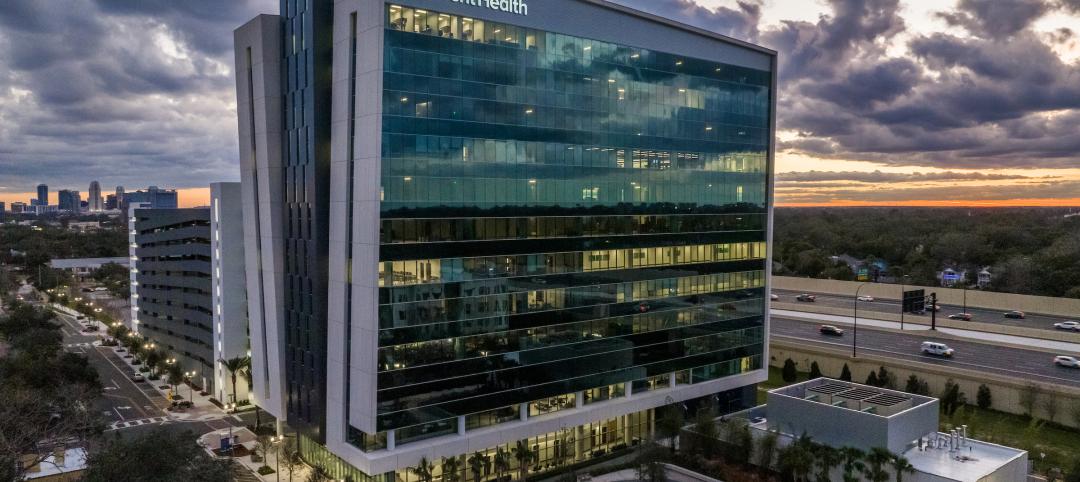Texas A&M University and EYP have recently completed a renovation and modernization project of the university’s Engineering & Health Building for the Engineering Medicine (EnMed) program.
The program is an integrated medical and engineering option for medical school that focuses on innovation and entrepreneurship wherein students simultaneously earn their doctor of medicine and master of engineering in four years.
The EnMed building is located in the east of the Texas Medical Center. The facilities required an extensive renovation of two connected structures — a two-story former bank built in 1952 and a 17-story office tower built in 1962.
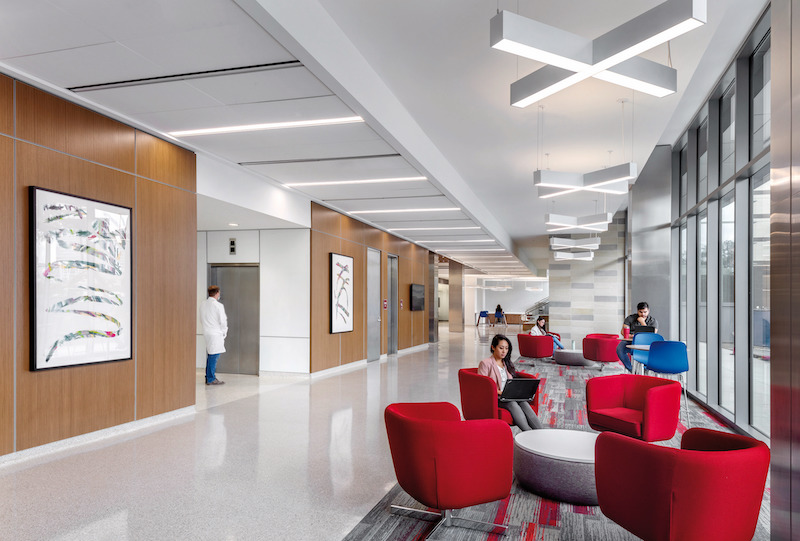
The exterior facade was replaced and redesigned and now features a unitized glazed curtain wall system with stone and metal panels. Inside, the building features large, reconfigurable learning studios, flexible classrooms, multidisciplinary labs, and glass-enclosed collaboration spaces. The elevator shafts in the old office building were small and needed to be made bigger to accommodate gurneys. The build team combined two elevator shafts and ordered a custom elevator to achieve the needed size.
A 2,471-sf maker space serves EnMed’s engineering curricula with reconfigurable tables, 3D printers, a machine shop, and a floor-to-ceiling glass partition system that provides views to what is happening inside. Embedded in the glass is one of the original bank vault doors that bridges the building’s past and future. Additionally, 3D modeling and virtual creation tools are available to all students in the VR and AR simulation rooms.

A medical education simulation center offers students skills-based training on the healthcare side of the program. The simulation suite provides a hospital environment complete with beds, mock headwalls, and integrated teaching space.
Also included are a cafe, a 240-seat auditorium, conference spaces, and support areas. The facility’s “crown jewel” is the 17th-floor board room and multifunction space, designed to attract students, faculty, and donors to the program.
Related Stories
Healthcare Facilities | Dec 19, 2023
A new hospital in Duluth, Minn., is now the region’s largest healthcare facility
In Duluth, Minn., the new St. Mary’s Medical Center, designed by EwingCole, is now the largest healthcare facility in the region. The hospital consolidates Essentia Health’s healthcare services under one roof. At about 1 million sf spanning two city blocks, St. Mary’s overlooks Lake Superior, providing views on almost every floor of the world’s largest freshwater lake.
Healthcare Facilities | Dec 7, 2023
New $650 million Baptist Health Care complex opens in Pensacola
Baptist Health Care’s new $650 million healthcare complex opened recently in Pensacola, Fla. Featuring a 10-story, 268-bed hospital, the project “represents the single-largest investment in the healthcare history of northwest Florida,” said Gresham Smith project executive Robert “Skip” Yauger, AIA, LEED AP. The 602,000 sf Baptist Hospital is equipped with a Level II trauma center that provides 61 exam rooms and three triage areas.
Engineers | Nov 27, 2023
Kimley-Horn eliminates the guesswork of electric vehicle charger site selection
Private businesses and governments can now choose their new electric vehicle (EV) charger locations with data-driven precision. Kimley-Horn, the national engineering, planning, and design consulting firm, today launched TREDLite EV, a cloud-based tool that helps organizations develop and optimize their EV charger deployment strategies based on the organization’s unique priorities.
Healthcare Facilities | Nov 3, 2023
The University of Chicago Medicine is building its city’s first freestanding cancer center with inpatient and outpatient services
The University of Chicago Medicine (UChicago Medicine) is building Chicago’s first freestanding cancer center with inpatient and outpatient services. Aiming to bridge longstanding health disparities on Chicago’s South Side, the $815 million project will consolidate care and about 200 team members currently spread across at least five buildings. The new facility, which broke ground in September, is expected to open to patients in spring 2027.
Sponsored | | Oct 17, 2023
The Evolution of Medical Facility Security
As the healthcare system grows, securing these facilities becomes ever more challenging. Increasingly, medical providers have multiple facilities within their networks, making traditional keying systems and credentialing impractical.
Healthcare Facilities | Oct 11, 2023
Leveraging land and light to enhance patient care
GBBN interior designer Kristin Greeley shares insights from the firm's latest project: a cancer center in Santa Fe, N.M.
Healthcare Facilities | Oct 9, 2023
Design solutions for mental health as a secondary diagnosis
Rachel Vedder, RA, LEED AP, Senior Architect, Design Collaborative, shares two design solutions for hospitals treating behavioral health patients.
Giants 400 | Oct 5, 2023
Top 115 Healthcare Construction Firms for 2023
Turner Construction, Brasfield & Gorrie, JE Dunn Construction, DPR Construction, and McCarthy Holdings top BD+C's ranking of the nation's largest healthcare sector contractors and construction management (CM) firms for 2023, as reported in Building Design+Construction's 2023 Giants 400 Report. Note: This ranking includes revenue related to all healthcare buildings work, including hospitals, medical office buildings, and outpatient facilities.
Giants 400 | Oct 5, 2023
Top 90 Healthcare Engineering Firms for 2023
Jacobs, WSP, IMEG, BR+A, and Affiliated Engineers head BD+C's ranking of the nation's largest healthcare sector engineering and engineering/architecture (EA) firms for 2023, as reported in Building Design+Construction's 2023 Giants 400 Report. Note: This ranking includes revenue related to all healthcare buildings work, including hospitals, medical office buildings, and outpatient facilities.
Giants 400 | Oct 5, 2023
Top 175 Healthcare Architecture Firms for 2023
HDR, HKS, CannonDesign, Stantec, and SmithGroup top BD+C's ranking of the nation's largest healthcare sector architecture and architecture/engineering (AE) firms for 2023, as reported in Building Design+Construction's 2023 Giants 400 Report. Note: This ranking includes revenue related to all healthcare buildings work, including hospitals, medical office buildings, and outpatient facilities.




