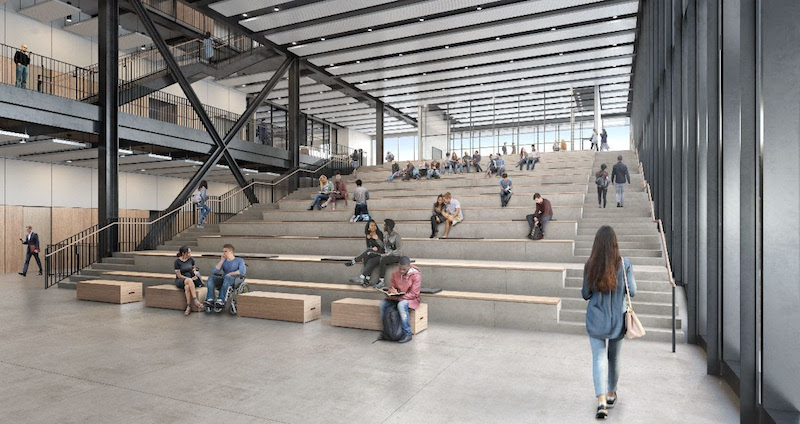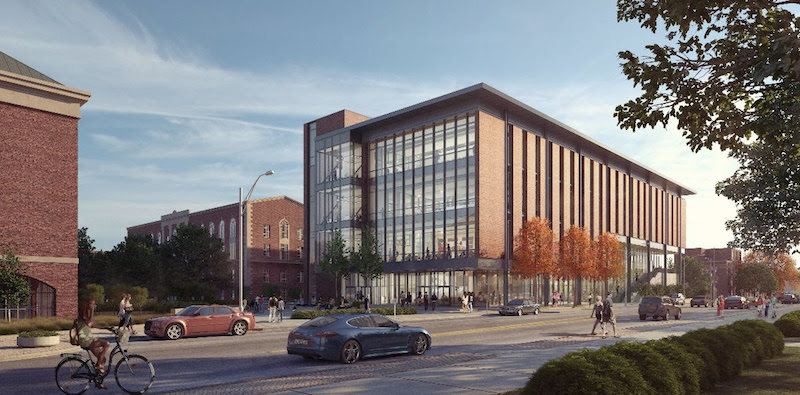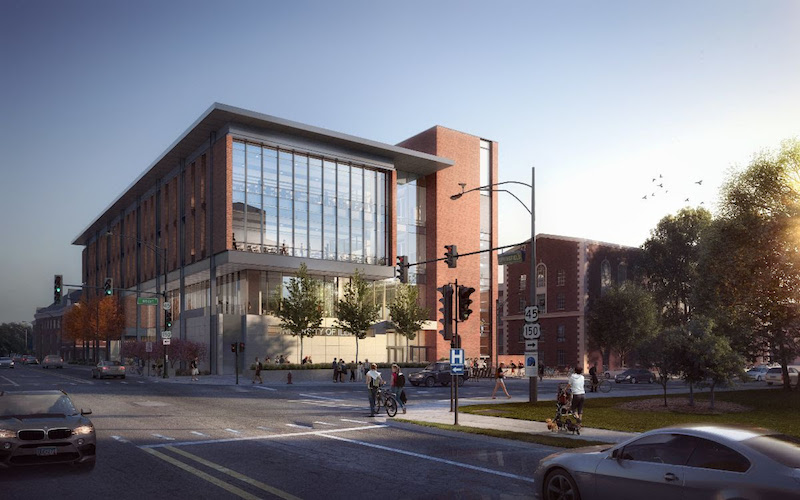University of Illinois at Urbana-Champaign Chancellor Robert Jones and local academic and civic leaders recently broke ground on a new Campus Instructional Facility that is meant to celebrate the cooperation between architecture and engineering.
The structure celebrates how architecture and engineering work together and is meant to enhance such collaboration. Designed by Skidmore, Owings & Merrill LLP (SOM), the building will have flexible, open spaces for learning. It also will include collaboration spaces that will be flexible enough to meet the evolving needs of the university community.
See Also: Curtin University library redevelopment will modernize iconic campus structure
“The design of the Campus Instructional Facility blends the rich history of the University of Illinois with its progressive, technology-focused approach to learning. In designing the building, we sought to celebrate the intersection of architecture and engineering, while creating an environment where experimentation and invention could thrive,” says Brian Lee, Design Partner.
Situated adjacent to the main engineering quadrangle at Springfield Avenue and West Wright Street, the building will be used for contemporary teaching and learning, with a variety of types of spaces designed to enhance collaboration between students and faculty. Additionally, this focus is meant to encourage and develop new hands-on learning technologies.

“The Campus Instructional Facility Project will ensure that we continue to create learning environments that inspire collaboration and interactive education for our students. We believe this facility will be a catalyst for innovation and creativity,” says Chancellor Robert Jones.
The 122,000-square-foot, four-story building will have spaces for lecture, classroom, collaboration, social environments, and for other uses. A central spine in the building brings together its public spaces and enables views across all floors as well as views of the engineering quadrangle. A 60-foot long-span space with flexible partitions will allow large class configurations; classrooms will be distributed along the building’s core. A 500-seat auditorium will be in the basement. The building’s 23 active learning and traditional classrooms will range in size, from small spaces for as few as 24 students, to the large auditorium

The building is scheduled to be completed in 2021. It’s state-of-the-art approach to learning reflects the dynamic nature of technological and organizational change in the architecture, engineering, and construction industry. Tech tools are bringing various disciplines together, creating smarter projects.
“SOM was built on the importance of collaboration between architects and engineers, and that spirit continues to be championed today. We are thrilled to have the opportunity to create a home for interdisciplinary learning and have an impact on the education of future students,” says William F. Baker, Structural Engineering Partner, and University of Illinois Engineering alumnus.
Related Stories
| Jan 21, 2011
Primate research facility at Duke improves life for lemurs
Dozens of lemurs have new homes in two new facilities at the Duke Lemur Center in Raleigh, N.C. The Releasable Building connects to a 69-acre fenced forest for free-ranging lemurs, while the Semi-Releasable Building is for lemurs with limited-range privileges.
| Jan 21, 2011
Nothing dinky about these residences for Golden Gophers
The Sydney Hall Student Apartments combines 125 student residences with 15,000 sf of retail space in the University of Minnesota’s historic Dinkytown neighborhood, in Minneapolis.
| Jan 21, 2011
Virginia community college completes LEED Silver science building
The new 60,000-sf science building at John Tyler Community College in Midlothian, Va., just earned LEED Silver, the first facility in the Commonwealth’s community college system to earn this recognition. The facility, designed by Burt Hill with Gilbane Building Co. as construction manager, houses an entire floor of laboratory classrooms, plus a new library, student lounge, and bookstore.
| Jan 20, 2011
Community college to prepare next-gen Homeland Security personnel
The College of DuPage, Glen Ellyn, Ill., began work on the Homeland Security Education Center, which will prepare future emergency personnel to tackle terrorist attacks and disasters. The $25 million, 61,100-sf building’s centerpiece will be an immersive interior street lab for urban response simulations.
| Jan 19, 2011
Biomedical research center in Texas to foster scientific collaboration
The new Health and Biomedical Sciences Center at the University of Houston will facilitate interaction between scientists in a 167,000-sf, six-story research facility. The center will bring together researchers from many of the school’s departments to collaborate on interdisciplinary projects. The facility also will feature an ambulatory surgery center for the College of Optometry, the first of its kind for an optometry school. Boston-based firms Shepley Bulfinch and Bailey Architects designed the project.
| Dec 28, 2010
Project of the Week: Community college for next-gen Homeland Security personnel
The College of DuPage, Glen Ellyn, Ill., began work on the Homeland Security Education Center, which will prepare future emergency personnel to tackle terrorist attacks and disasters. The $25 million, 61,100-sf building’s centerpiece will be an immersive interior street lab for urban response simulations.
| Dec 17, 2010
Sam Houston State arts programs expand into new performance center
Theater, music, and dance programs at Sam Houston State University have a new venue in the 101,945-sf, $38.5 million James and Nancy Gaertner Performing Arts Center. WHR Architects, Houston, designed the new center to connect two existing buildings at the Huntsville, Texas, campus.
| Dec 17, 2010
New engineering building goes for net-zero energy
A new $90 million, 250,000-sf classroom and laboratory facility with a 450-seat auditorium for the College of Electrical and Computer Engineering at the University of Illinois at Urbana/Champaign is aiming for LEED Platinum.
| Dec 17, 2010
How to Win More University Projects
University architects representing four prominent institutions of higher learning tell how your firm can get the inside track on major projects.
| Nov 23, 2010
The George W. Bush Presidential Center, which will house the former president’s library
The George W. Bush Presidential Center, which will house the former president’s library and museum, plus the Bush Institute, is aiming for LEED Platinum. The 226,565-sf center, located at Southern Methodist University, in Dallas, was designed by architect Robert A.M. Stern and landscape architect Michael Van Valkenburgh.

















