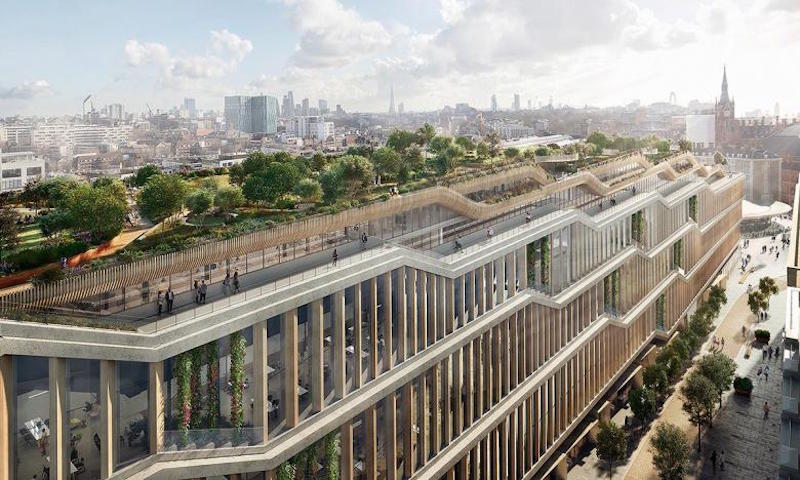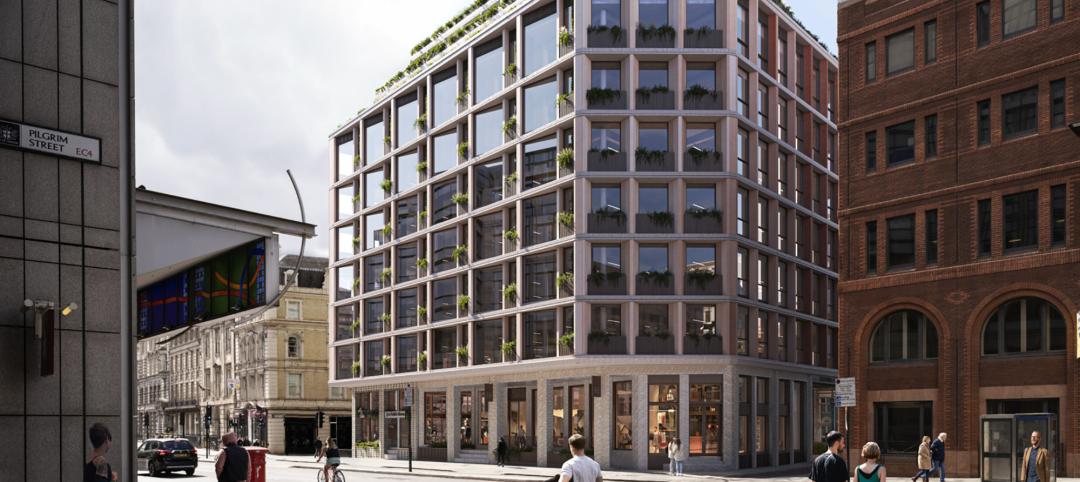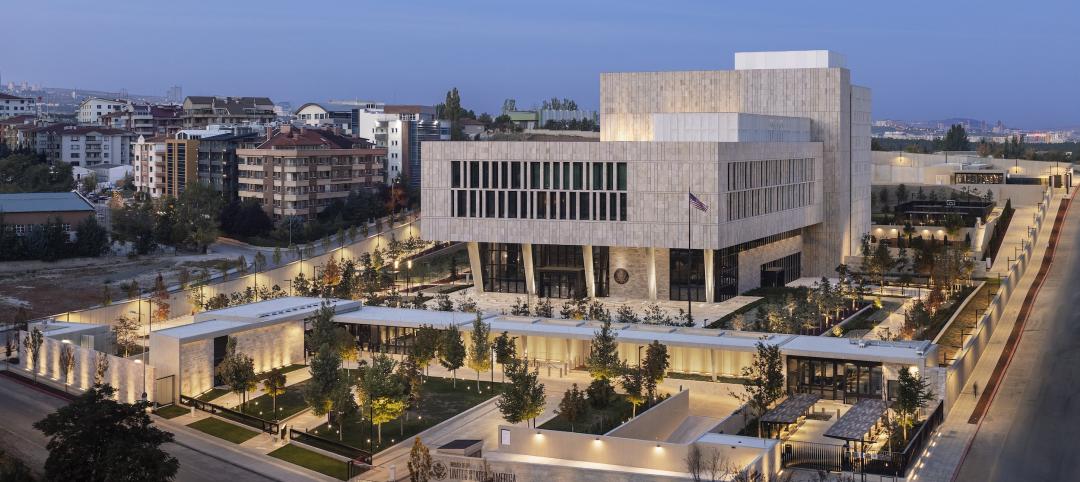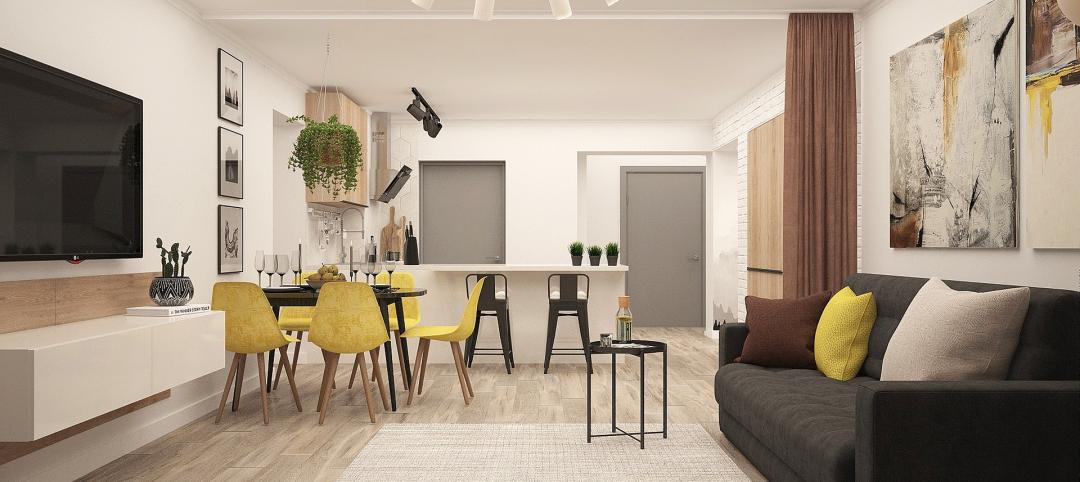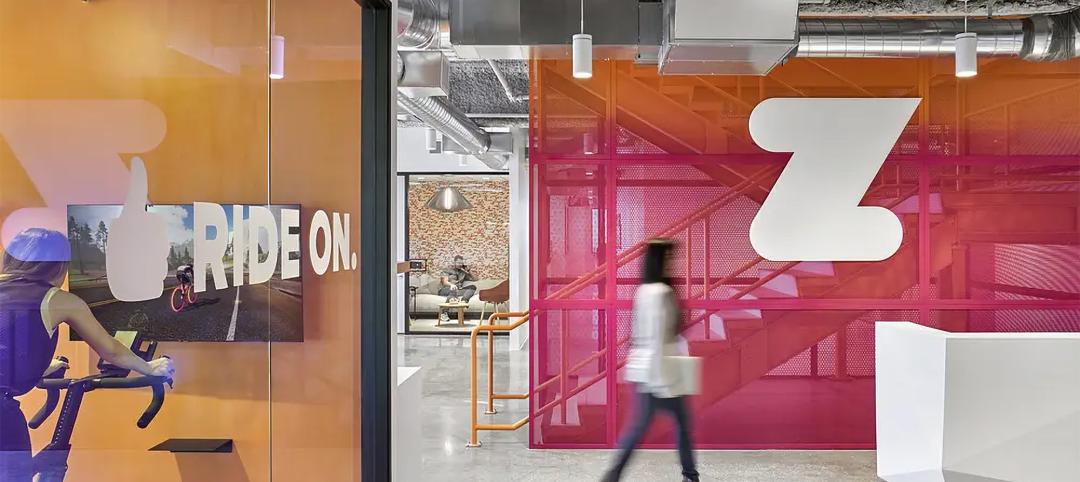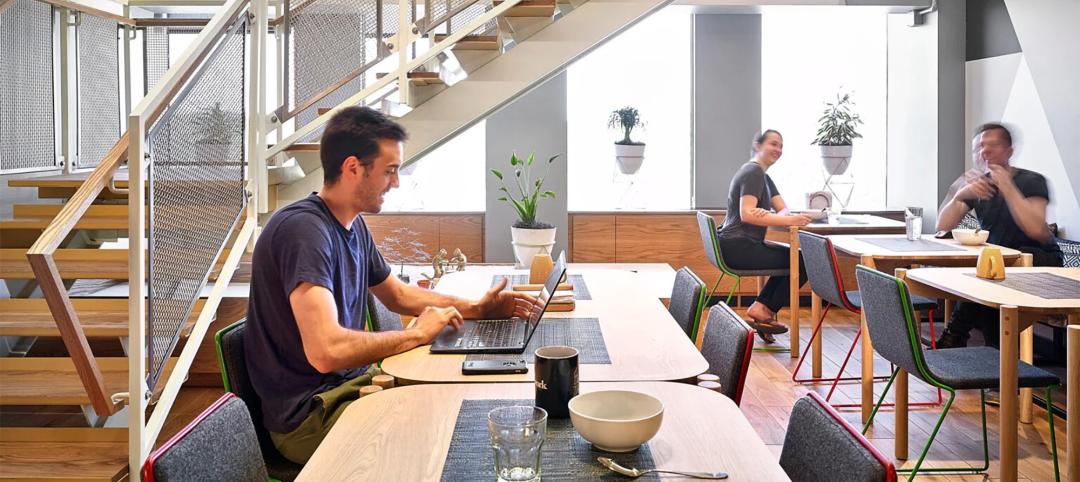Google’s King’s Cross Campus has taken another step forward as the company recently submitted an application for planning permission to Camden Council.
The London HQ, which will be purpose-built and is designed by BIG and Heatherwick Studio, will rise 11 stories and comprise over 1 million sf. Google will occupy 650,000 sf of the new campus. The building will include cafes, gym and pool facilities, a covered multi-use games area, an Events Center, and staff training facilities.
A landscaped roof will include terraces and a walking trail that stretches the length of the building while the ground floor will provide space for retail. “By opening up the ground floor and activating the roofscape, the light and airy workspaces are sandwiched between the terraced gardens on the roof and market halls, auditoria, and shops on the ground,” says Bjarke Ingels, Founding Partner at BIG, in a release.
The building has been designed from a family of interchangeable elements that allow the headquarters’ workspaces to quickly and easily adapt to change. When combined with the current building at 6 Pancras Square and an additional third building, the new campus has the potential to house up to 7,000 Google employees.
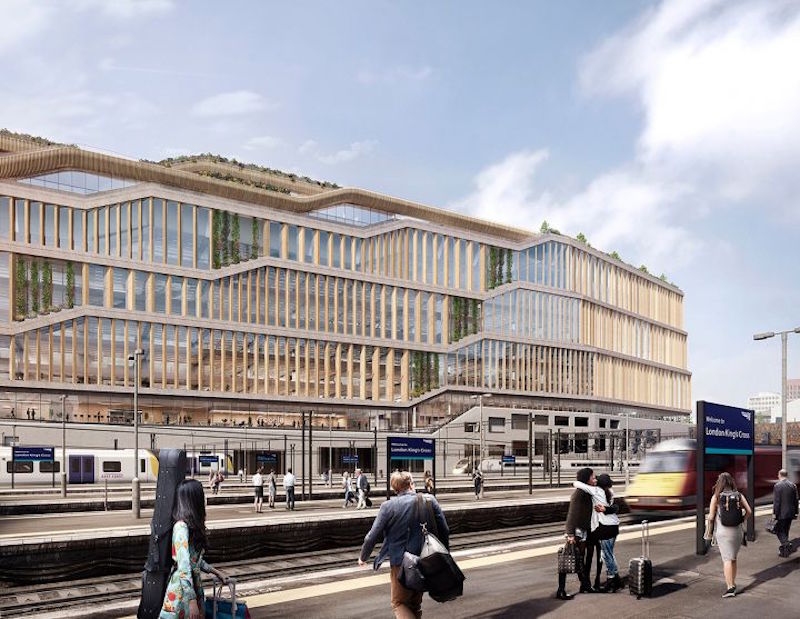 Rendering courtesy of HayesDavidson.
Rendering courtesy of HayesDavidson.
Three main points are laid out about the project’s design in the application’s Executive Summary of Inclusivity:
— The design principles are extremely coherent and aim to produce a building that has a high degree of architectural legibility and therefore ease of use.
— The organization of major floor plates and minor floor plates provides a wide range of features that will assist users in their navigation of what could otherwise be a complex building.
— The ground plane provides a great opportunity for the public to interact with the building, creating permeability and a transition between the private spaces and the public realm.
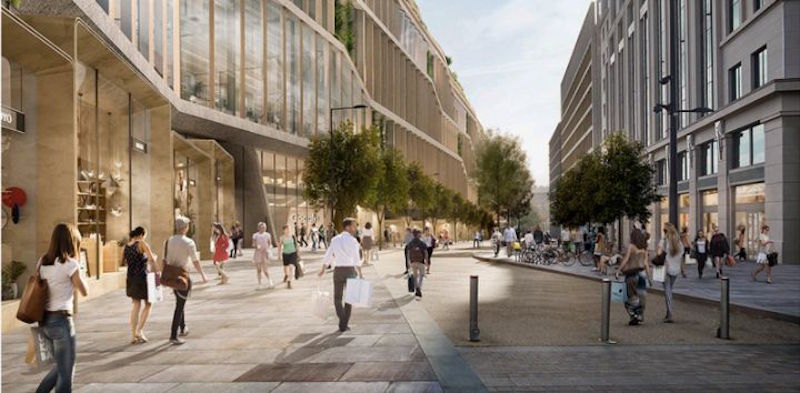 Rendering courtesy of HayesDavidson.
Rendering courtesy of HayesDavidson.
If the application is approved, the project could break ground in 2018.
You can view the entire application for planning permission here.
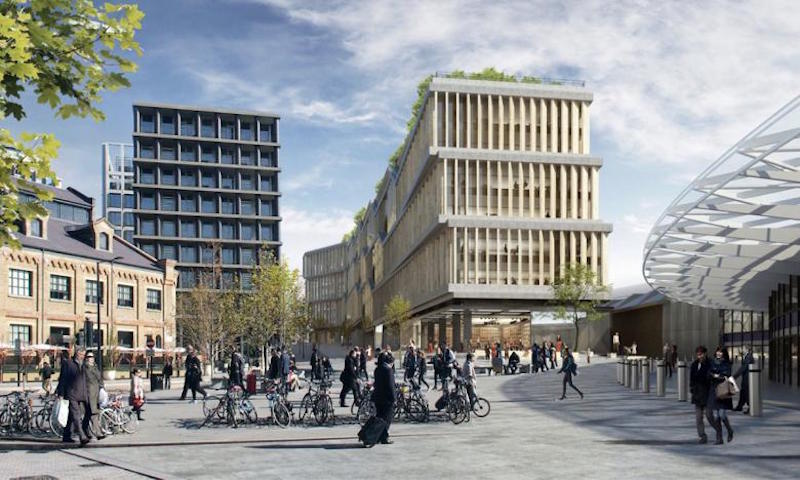 Rendering courtesy of HayesDavidson.
Rendering courtesy of HayesDavidson.
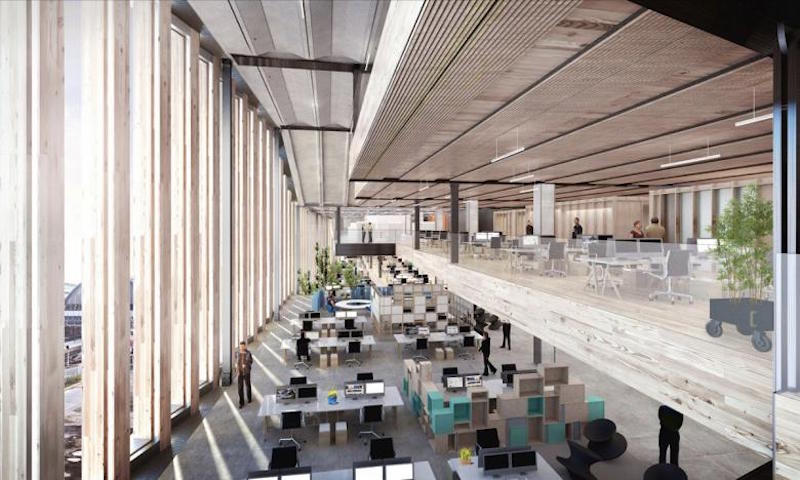 Rendering courtesy of HayesDavidson.
Rendering courtesy of HayesDavidson.
Related Stories
Codes and Standards | Jul 19, 2023
Office leasing in major markets by financial services firms rebounds to pre-pandemic norms
Though the pandemic led to reductions in office leasing by financial services firms in gateway markets, a recent report by JLL found a notable leasing resurgence by those firms.
Sustainability | Jul 13, 2023
Deep green retrofits: Updating old buildings to new sustainability standards
HOK’s David Weatherhead and Atenor’s Eoin Conroy discuss the challenges and opportunities of refurbishing old buildings to meet modern-day sustainability standards.
Government Buildings | Jul 13, 2023
The recently opened U.S. Embassy in Ankara reflects U.S. values while honoring Turkish architecture
The U.S. Department of State’s Bureau of Overseas Buildings Operations (OBO) has recently opened the U.S. Embassy in Ankara, Turkey. The design by Ennead Architects aims to balance transparency and openness with security, according to a press statement. The design also seeks both to honor Turkey’s architectural traditions and to meet OBO’s goals of sustainability, resiliency, and stewardship.
Sponsored | Fire and Life Safety | Jul 12, 2023
Fire safety considerations for cantilevered buildings [AIA course]
Bold cantilevered designs are prevalent today, as developers and architects strive to maximize space, views, and natural light in buildings. Cantilevered structures, however, present a host of challenges for building teams, according to José R. Rivera, PE, Associate Principal and Director of Plumbing and Fire Protection with Lilker.
Mass Timber | Jul 11, 2023
5 solutions to acoustic issues in mass timber buildings
For all its advantages, mass timber also has a less-heralded quality: its acoustic challenges. Exposed wood ceilings and floors have led to issues with excessive noise. Mass timber experts offer practical solutions to the top five acoustic issues in mass timber buildings.
Multifamily Housing | Jul 11, 2023
Converting downtown office into multifamily residential: Let’s stop and think about this
Is the office-to-residential conversion really what’s best for our downtowns from a cultural, urban, economic perspective? Or is this silver bullet really a poison pill?
Adaptive Reuse | Jul 10, 2023
California updates building code for adaptive reuse of office, retail structures for housing
The California Building Standards Commission recently voted to make it easier to convert commercial properties to residential use. The commission adopted provisions of the International Existing Building Code (IEBC) that allow developers more flexibility for adaptive reuse of retail and office structures.
Headquarters | Jul 5, 2023
The game room: Transforming game design office spaces
IA Interior Architects' designers discuss the aesthetic considerations for gaming industry work environments.
Office Buildings | Jun 28, 2023
When office-to-residential conversion works
The cost and design challenges involved with office-to-residential conversions can be daunting; designers need to devise creative uses to fully utilize the space.
Standards | Jun 26, 2023
New Wi-Fi standard boosts indoor navigation, tracking accuracy in buildings
The recently released Wi-Fi standard, IEEE 802.11az enables more refined and accurate indoor location capabilities. As technology manufacturers incorporate the new standard in various devices, it will enable buildings, including malls, arenas, and stadiums, to provide new wayfinding and tracking features.


