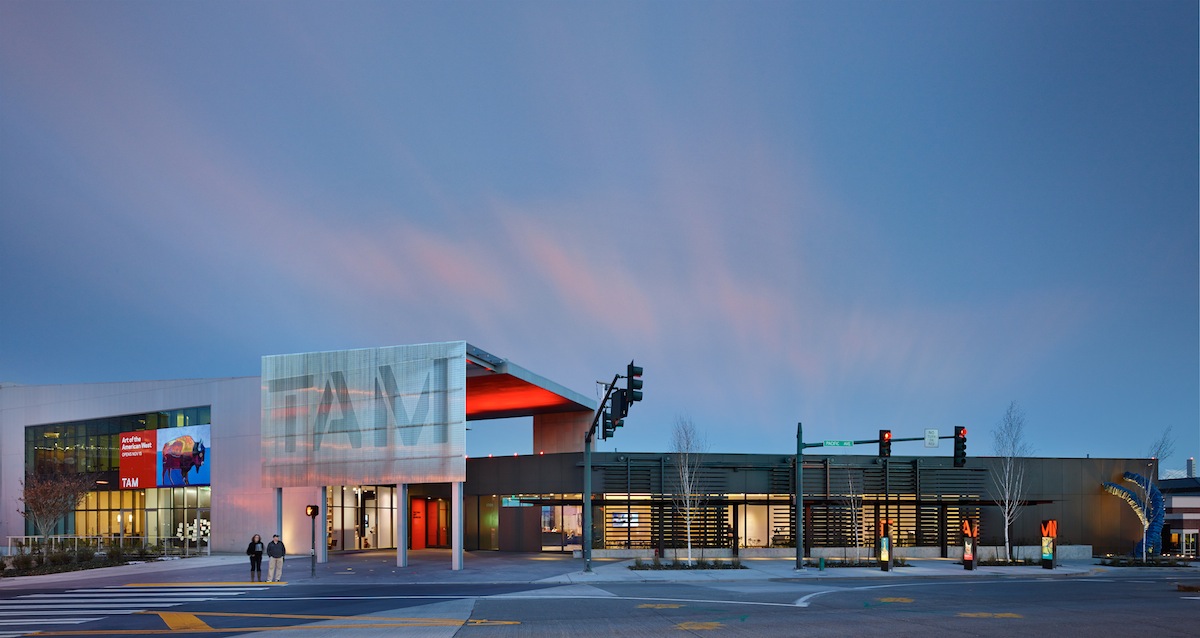The new Haub Family Galleries at the Tacoma Art Museum (TAM), designed by Seattle-based Olson Kundig Architects, opened to the public last week. The galleries, together with a new entry plaza, mark the firm's first museum project and expand the museum’s existing Antoine Predock-designed structure by 16,000 sf.
Bringing several new iconic features to the museum’s interior and exterior, the Haub Family Galleries double the museum’s gallery space and will house the newly acquired Haub Family Collection of Western American Art, consisting of nearly 300 works. The Haub Family Galleries reflect the surrounding environment through the creative use of industrial elements, an earthy palette of materials, and mechanical features that allows the building to respond to its environment while helping to engage visitors.
The design inspiration for the new building comes directly from the rich historical context of Tacoma and the surrounding landscape—a city and region shaped through its interwoven connections to shipping, logging and railroading. That legacy has resulted in a contemporary building that is respectful of place, yet of its time.
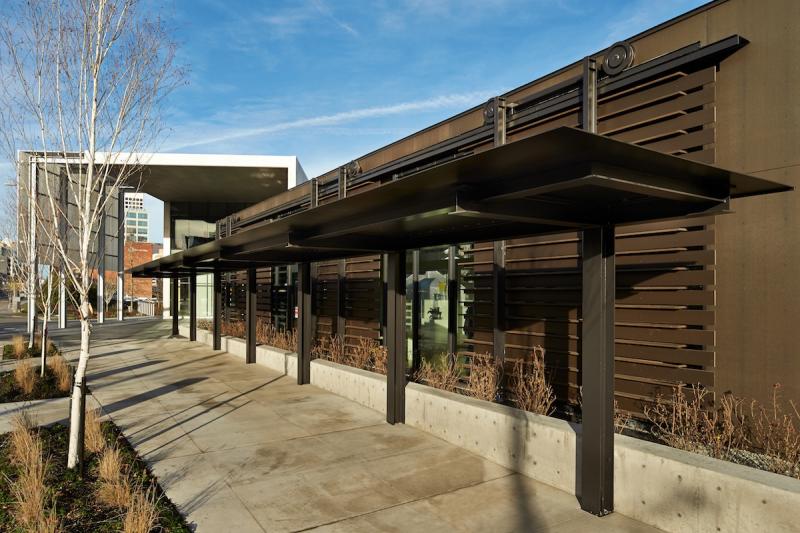 Photo: Benjamin Benschneider
Photo: Benjamin Benschneider
“Architecturally, the challenges became opportunities,” said Kundig. “It was an opportunity to create new venues to view art. The design takes into account Tacoma’s diverse and historic neighborhoods. The West doesn’t stop in Wyoming. Tacoma, the ‘City of Destiny,’ was the western terminus of the Northern Pacific Railroad, and played an important part of the larger story of the West.”
The most striking feature of the new Haub Family Galleries building is a 34-foot-tall entry canopy that soars over the existing museum and expansion, adjoining the two spaces together. The canopy transforms the outdoor plaza into a public gathering space and is made using a combination of aluminum grating and stainless steel panels, which were reused from selectively demolished portions of the existing building.
Further enhancing the museum’s visual impact along Pacific Avenue, the Haub Family Galleries also feature sliding sun screens made of Richlite, a sustainable material made locally in Tacoma from recycled paper, organic fiber and phenolic resin. The roughly 16-foot-tall, 17-foot-tall screens, operated by a hand wheel, roll like railroad box car doors across the façade and interlace with a set of fixed screens. The screens pair form and function by referencing Tacoma’s industrial history while allowing the museum to control the amount of natural light in the space.
 Photo: Benjamin Benschneider
Photo: Benjamin Benschneider
The overall program for the TAM expansion includes 7,000 sf of new gallery space dedicated to the Haub Family Collection, 3,500 sf of new back-of-house service and mechanical space, and 3,000 sf of interior renovations in the existing facility for lobby, bookstore, café, and restrooms. The newly revised lobby and entry sequence encourages movement into and through the museum. Sustainable features include reduced water usage with adaptive landscape vegetation and low flow water fixtures, high efficiency mechanical and LED lighting systems, and the incorporation of reclaimed materials from the existing site.
The Olson Kundig Architects design team for the Haub Family Galleries was led by Design Principal Tom Kundig and also includes: Kirsten R. Murray, Principal; Kevin Kudo-King, Principal; Jim Friesz, Project Manager; Thomas Brown, Staff Charlie Fairchild, Interior Design; Naomi Mason, Interior Project Manager; Alan Maskin, Design Principal for the Interactive Art Space.
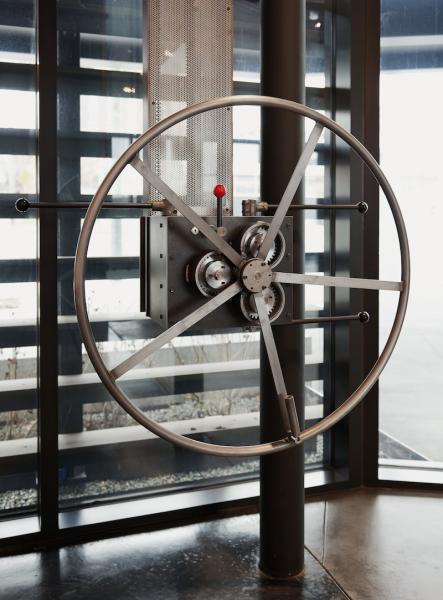 Photo: Kevin Scott
Photo: Kevin Scott
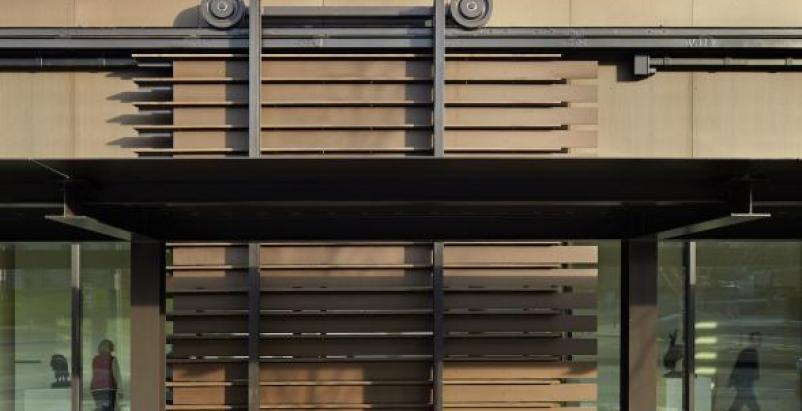 Photo: Benjamin Benschneider
Photo: Benjamin Benschneider
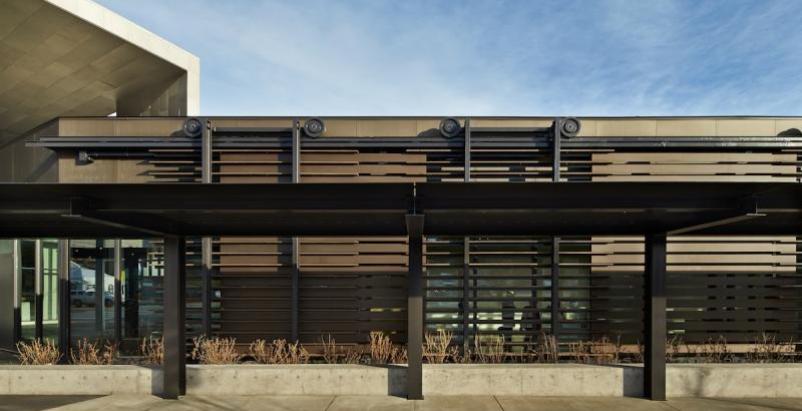 Photo: Benjamin Benschneider
Photo: Benjamin Benschneider
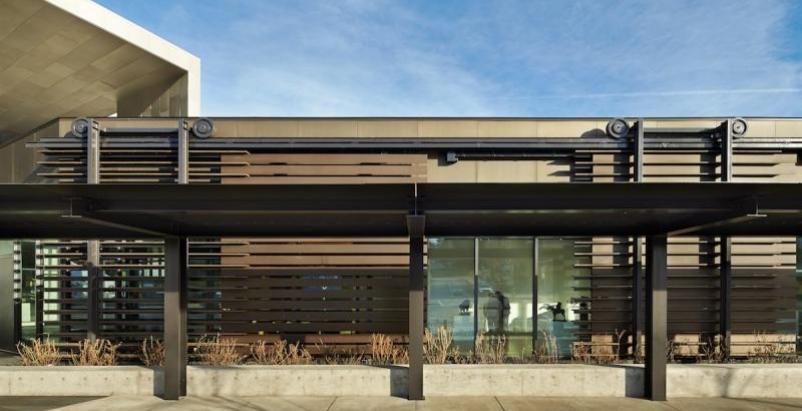 Photo: Benjamin Benschneider
Photo: Benjamin Benschneider
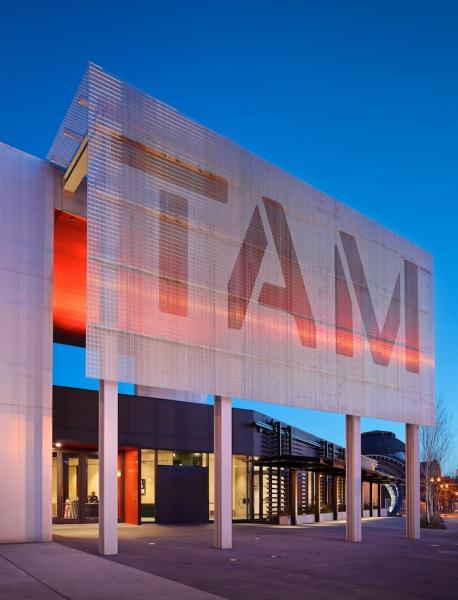 Photo: Benjamin Benschneider
Photo: Benjamin Benschneider
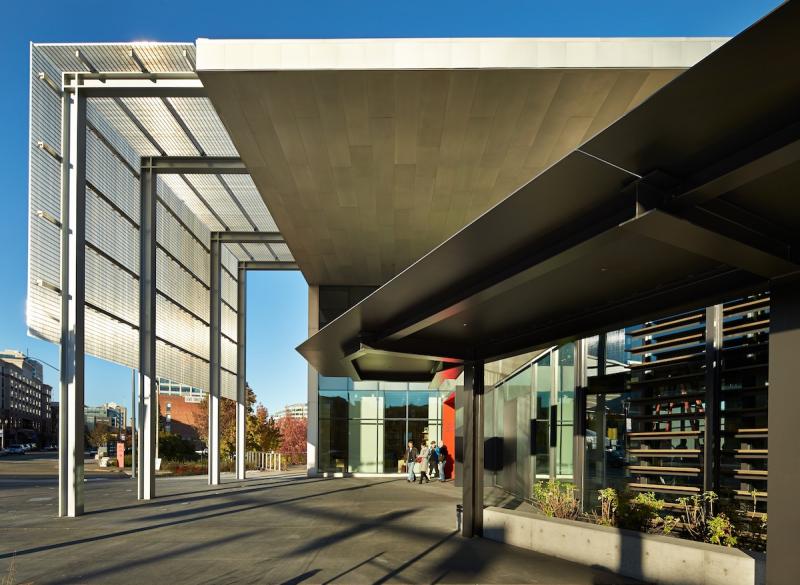 Photo: Benjamin Benschneider
Photo: Benjamin Benschneider
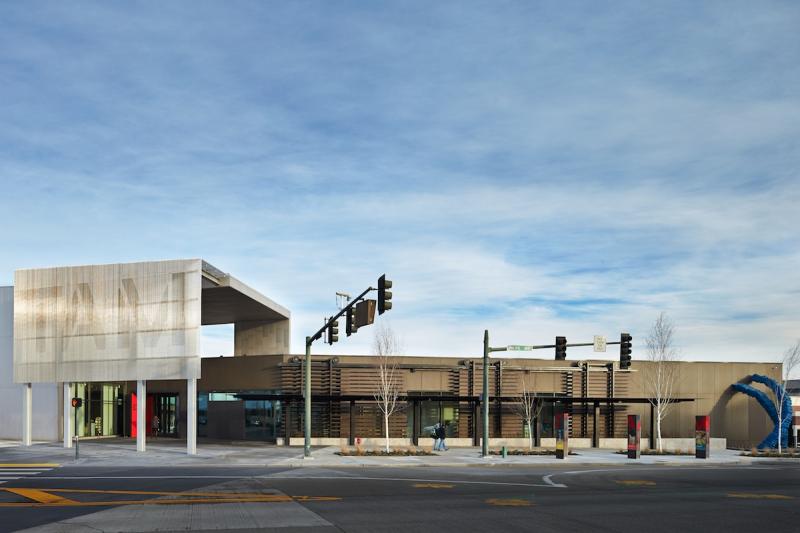 Photo: Benjamin Benschneider
Photo: Benjamin Benschneider
Related Stories
Sustainability | Mar 21, 2024
World’s first TRUE-certified building project completed in California
GENESIS Marina, an expansive laboratory and office campus in Brisbane, Calif., is the world’s first Total Resource Use and Efficiency (TRUE)-certified construction endeavor. The certification recognizes projects that achieve outstanding levels of resource efficiency through waste reduction, reuse, and recycling practices.
Office Buildings | Mar 21, 2024
Corporate carbon reduction pledges will have big impact on office market
Corporate carbon reduction commitments will have a significant impact on office leasing over the next few years. Businesses that have pledged to reduce their organization’s impact on climate change must ensure their next lease allows them to show material progress on their goals, according to a report by JLL.
Adaptive Reuse | Mar 21, 2024
Massachusetts launches program to spur office-to-residential conversions statewide
Massachusetts Gov. Maura Healey recently launched a program to help cities across the state identify underused office buildings that are best suited for residential conversions.
Legislation | Mar 21, 2024
Bill would mandate solar panels on public buildings in New York City
A recently introduced bill in the New York City Council would mandate solar panel installations on the roofs of all city-owned buildings. The legislation would require 100 MW of solar photovoltaic systems be installed on public buildings by the end of 2025.
Office Buildings | Mar 21, 2024
BOMA updates floor measurement standard for office buildings
The Building Owners and Managers Association (BOMA) International has released its latest floor measurement standard for office buildings, BOMA 2024 for Office Buildings – ANSI/BOMA Z65.1-2024.
Healthcare Facilities | Mar 18, 2024
A modular construction solution to the mental healthcare crisis
Maria Ionescu, Senior Medical Planner, Stantec, shares a tested solution for the overburdened emergency department: Modular hub-and-spoke design.
Codes and Standards | Mar 18, 2024
New urban stormwater policies treat rainwater as a resource
U.S. cities are revamping how they handle stormwater to reduce flooding and capture rainfall and recharge aquifers. New policies reflect a change in mindset from treating stormwater as a nuisance to be quickly diverted away to capturing it as a resource.
Plumbing | Mar 18, 2024
EPA to revise criteria for WaterSense faucets and faucet accessories
The U.S. Environmental Protection Agency (EPA) plans to revise its criteria for faucets and faucet accessories to earn the WaterSense label. The specification launched in 2007; since then, most faucets now sold in the U.S. meet or exceed the current WaterSense maximum flow rate of 1.5 gallons per minute (gpm).
MFPRO+ New Projects | Mar 18, 2024
Luxury apartments in New York restore and renovate a century-old residential building
COOKFOX Architects has completed a luxury apartment building at 378 West End Avenue in New York City. The project restored and renovated the original residence built in 1915, while extending a new structure east on West 78th Street.


