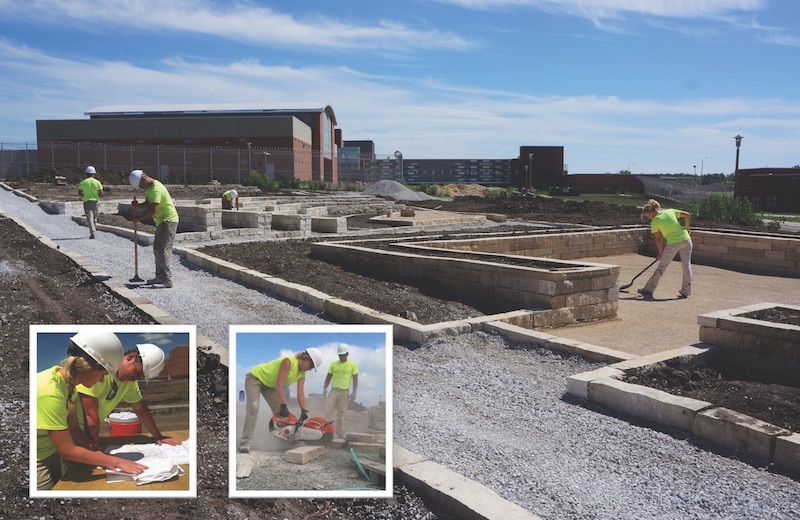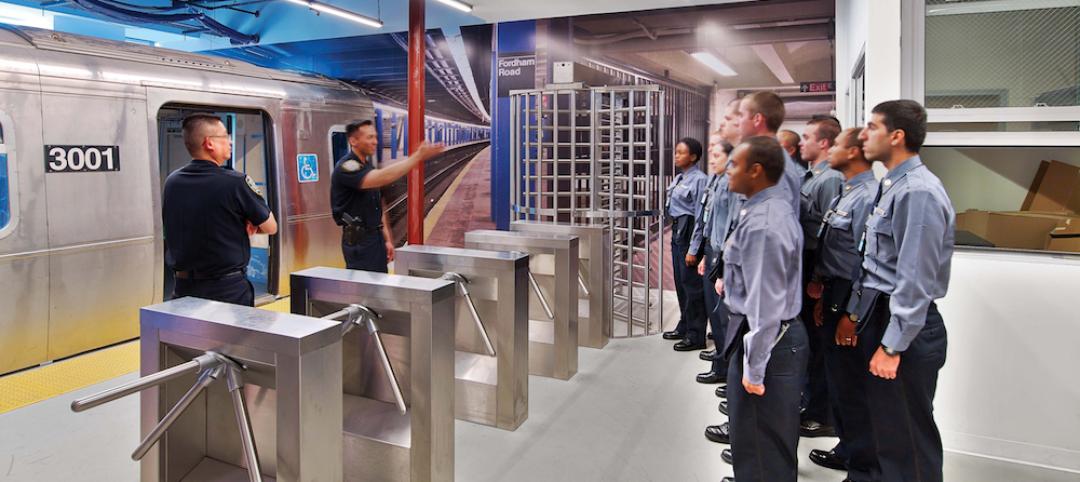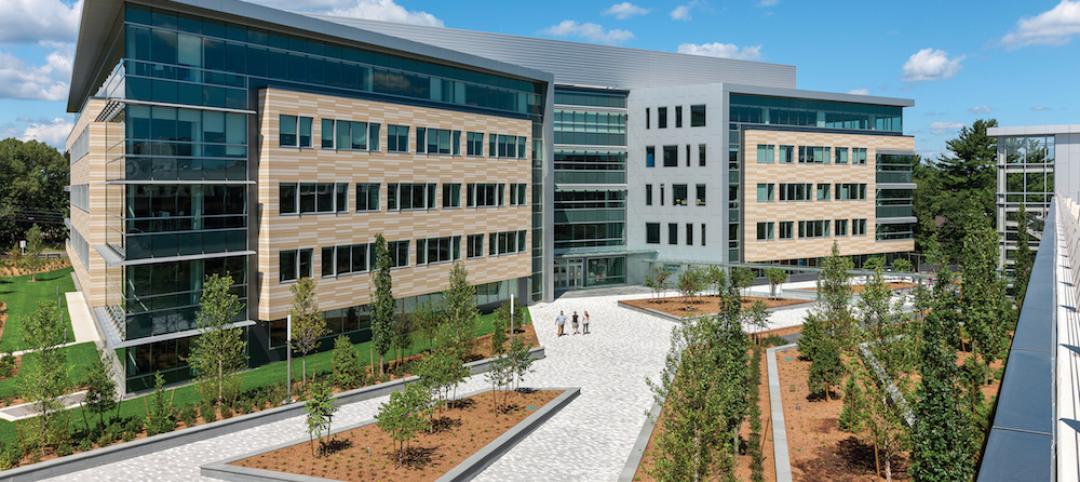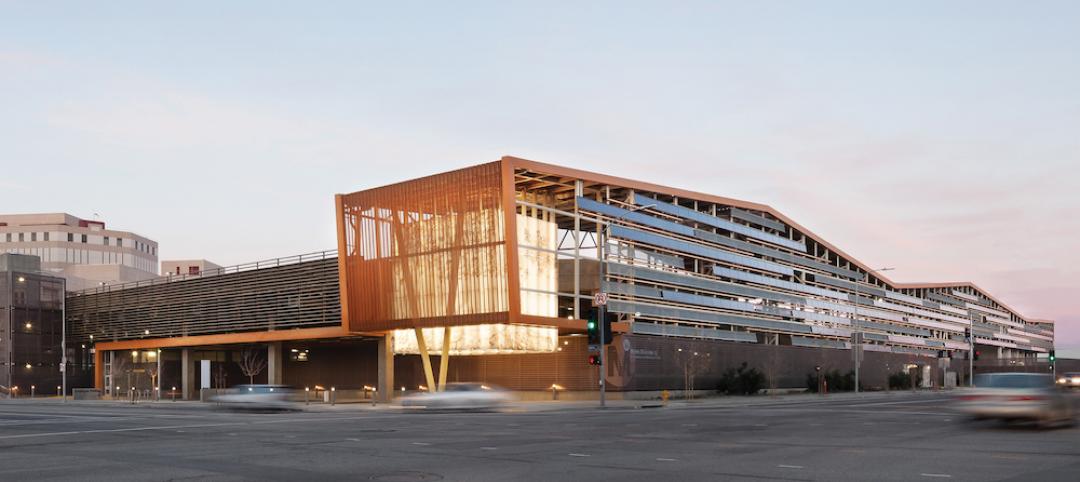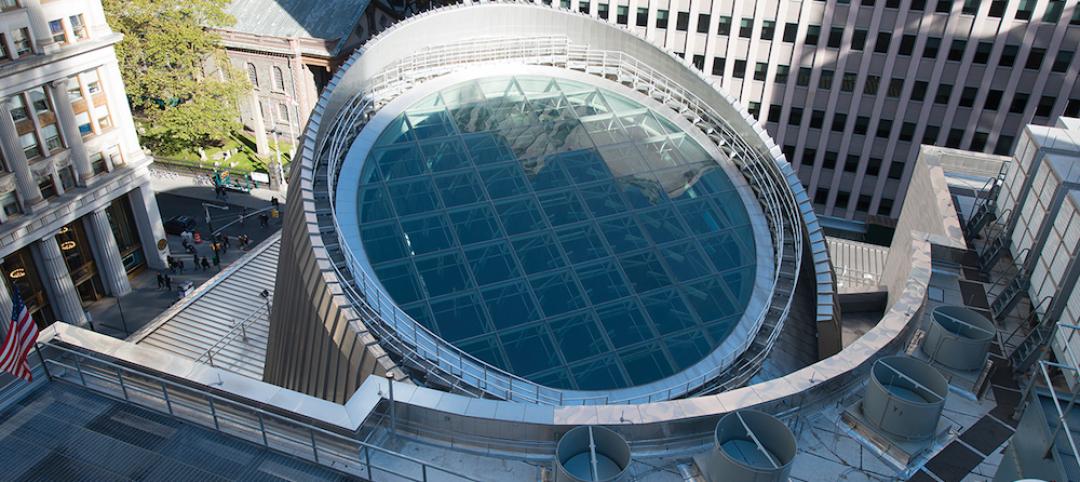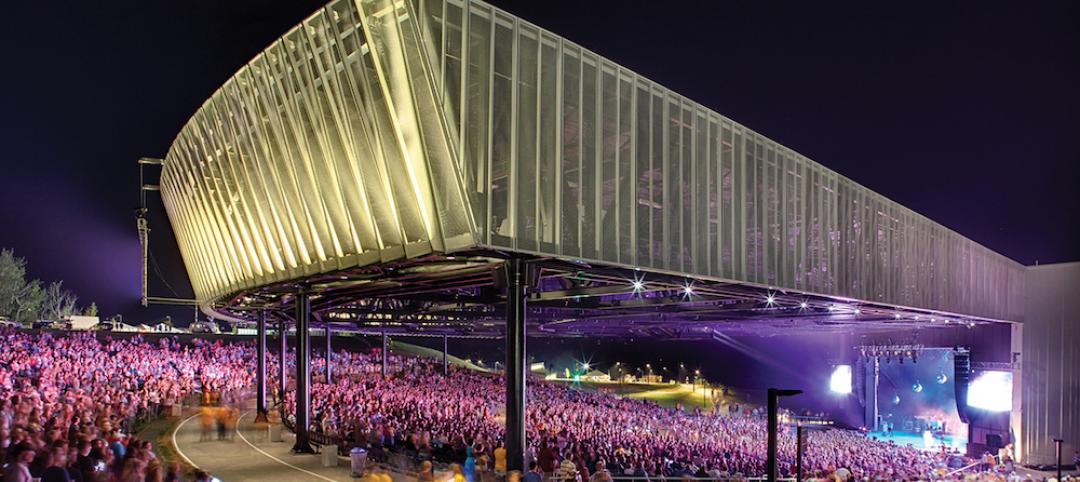Extensive landscaping makes the Iowa Correctional Institution for Women look like a college campus, albeit one surrounded by a 16-foot fence. But the landscaping almost didn’t happen. “The state only had enough money for walkways, nothing for trees,” said STV’s David Ziskind. “Then someone mentioned that one of the foremost landscape architecture schools in the country was an hour’s drive away.”
So Ziskind was off to Ames, home of Iowa State University. “We met with the department chair, who agreed to have students help design the landscaping,” he said. All that remained was to find a faculty member to teach the course.
Enter Assistant Professor Julie Stevens, MLA, then in her first semester at ISU. Stevens created a syllabus on prison landscaping and personally supervised her students as they and ICIW offenders designed and built healing/contemplation areas, two outdoor classrooms, a tiered assembly area, a yoga venue, a native prairie, and a vegetable and herb garden.
For security reasons, the students couldn’t use stakes or garden hoses. When a plastic trowel went missing, “They shut down the entire prison and confined everyone to their cells until it was found,” Stevens recalled.
She said the design was grounded in therapeutic landscape and environmental psychology theory. One aspect of this is “prospect refuge”—creating a space where you can see but cannot be seen.
But in a prison, corrections officers have to be able to see inmates at all times. This led to the choice of species for the refuges. “Aspens don’t get very wide, and you can’t climb them,” said Stevens. “We keep the canopies open and maintain the sightlines for the officers, but the women can get shade and some privacy.”
The one-acre produce garden has been “a source of pride for the women, to see others eating the food they have grown,” she said.
More than 100 ISU students have taken part in the prison landscaping program since 2011. Their current project is the new Iowa State Prison, Fort Madison, where Patti Wachtendorf, formerly the warden at ICIW, is now in charge.
Stevens said that about 75% of ICIW inmates use the gardens. “There’s one woman who was a troublemaker. One day she said she was going to pick a fight,” said Stevens. “Then she thought about it, and said, ‘I’m just going to work in the garden. It makes me calm.’”
Related Stories
Building Team Awards | May 27, 2016
Big police academy trains thousands of New York's finest
The Police Training Academy in Queens, N.Y., consists of a 480,000-sf academic/administration building and a 240,000-sf physical training facility, linked by an aerial pedestrian bridge.
Building Team Awards | May 26, 2016
Cimpress office complex built during historically brutal Massachusetts winter
Lean construction techniques were used to build 275 Wyman Street during a winter that brought more than 100 inches of snow to suburban Boston.
Building Team Awards | May 25, 2016
New health center campus provides affordable care for thousands of Northern Californians
The 38,000-sf, two-level John & Susan Sobrato Campus in Palo Alto is expected to serve 25,000 patients a year by the end of the decade.
Building Team Awards | May 24, 2016
Los Angeles bus depot squeezes the most from a tight site
The Building Team for the MTA Division 13 Bus Operations and Maintenance Facility fit 12 acres’ worth of programming in a multi-level structure on a 4.8-acre site.
Building Team Awards | May 23, 2016
'Greenest ballpark' proves a winner for St. Paul Saints
Solar arrays, a public art courtyard, and a picnic-friendly “park within a park" make the 7,210-seat CHS Field the first ballpark to meet Minnesota sustainable building standards.
Building Team Awards | May 20, 2016
Pittsburgh's Tower at PNC Plaza raises the bar on high-rise greenness
The Building Team designed the 800,000-sf tower to use 50% less energy than a comparable building. A 1,200-sf mockup allowed the team to test for efficiency, functionality, and potential impact on the building’s occupants.
Building Team Awards | May 19, 2016
Chinatown library unites and serves two emerging Chicago neighborhoods
The 16,000-sf, pebble-shaped Chinatown Branch Library was built at the intersection of new and old Chinatown neighborhoods. The goal is for the building to unite the communities and serve as a catalyst for the developing area.
Building Team Awards | May 19, 2016
NYC subway station lights the way for 300,000 riders a day
Fulton Center, which handles 85% of the riders coming to Lower Manhattan, is like no other station in the city’s vast underground transit web—and that’s a good thing.
Building Team Awards | May 16, 2016
Upstate New York performing arts center revives once-toxic lakefront site
Early coordination, prefabrication, and judicious value engineering contributed to the accelerated completion of the Onondaga Lakeview Ampitheater, a Upstate New York design-build project.
Building Team Awards | May 16, 2016
12 building projects that represent the best in AEC team collaboration
A busy, light-filled Manhattan subway station and a pebble-shaped Chicago library are among the winners of the 19th annual Building Team Awards.


