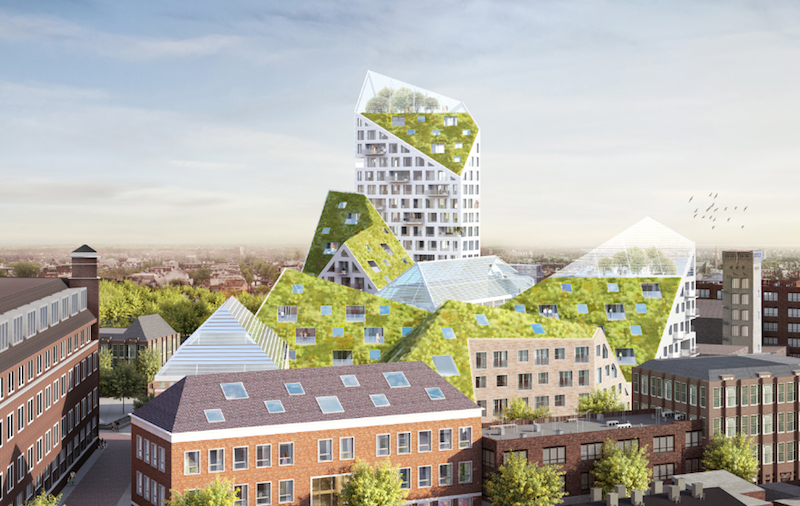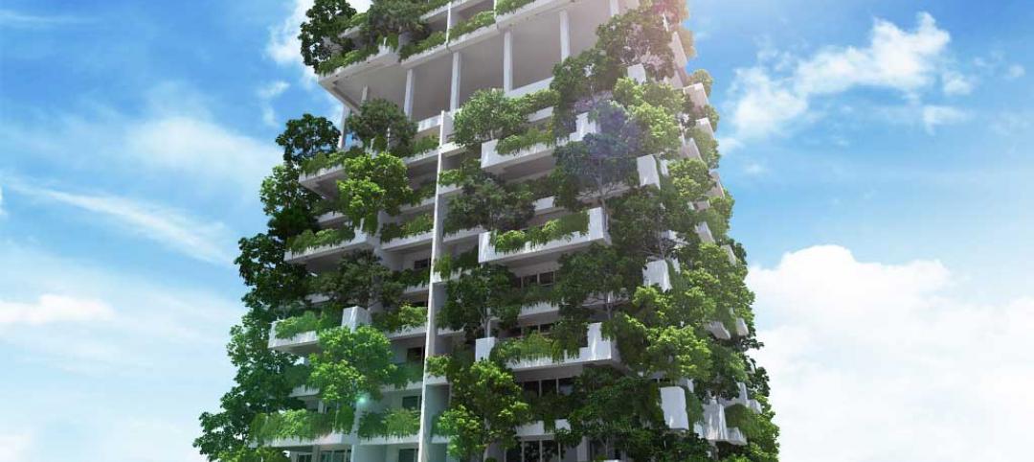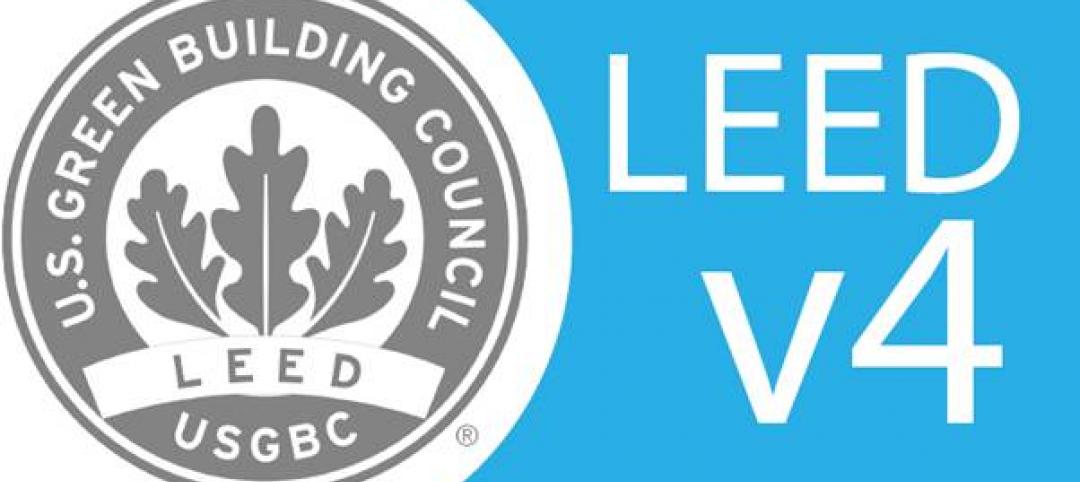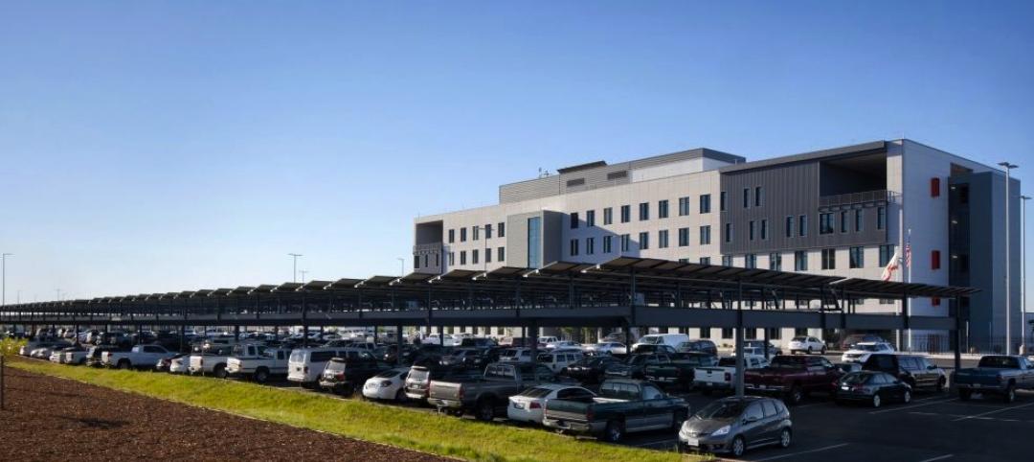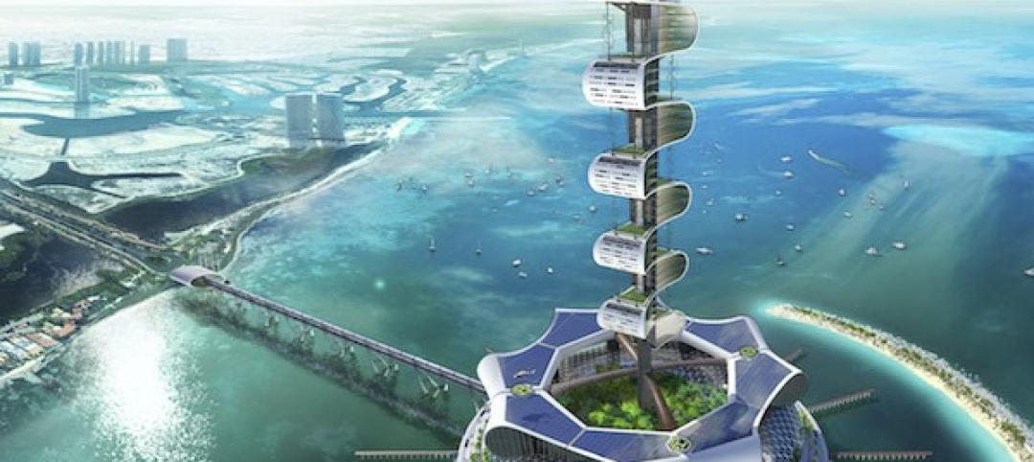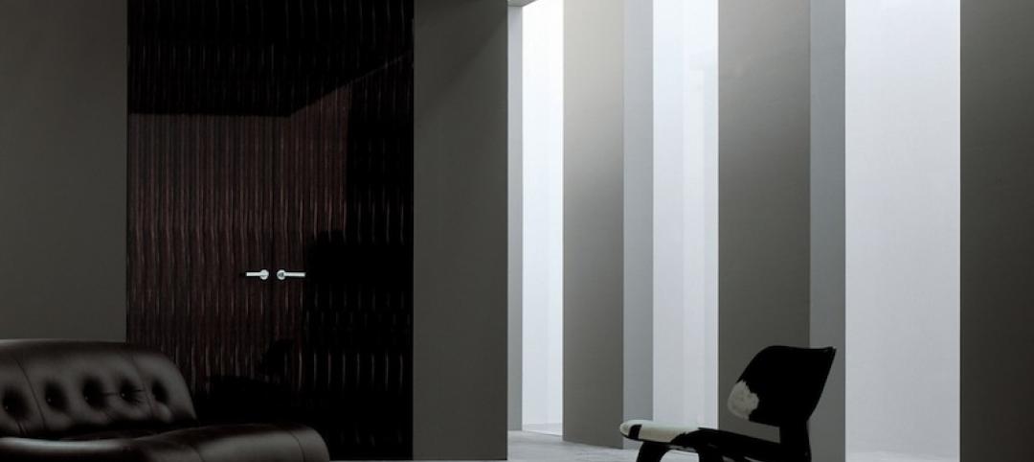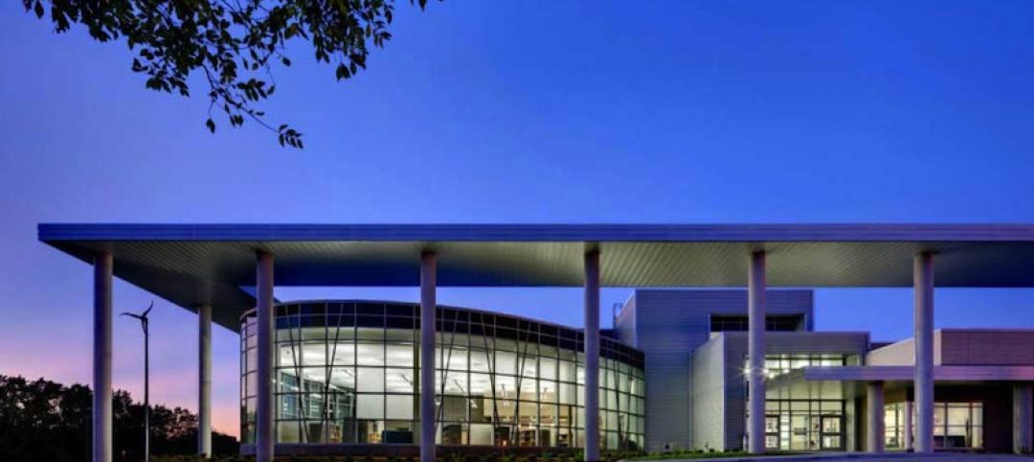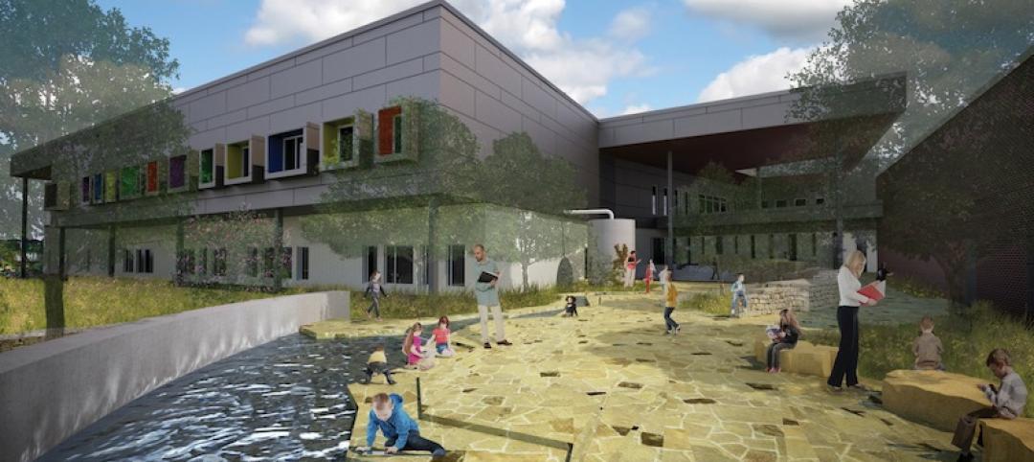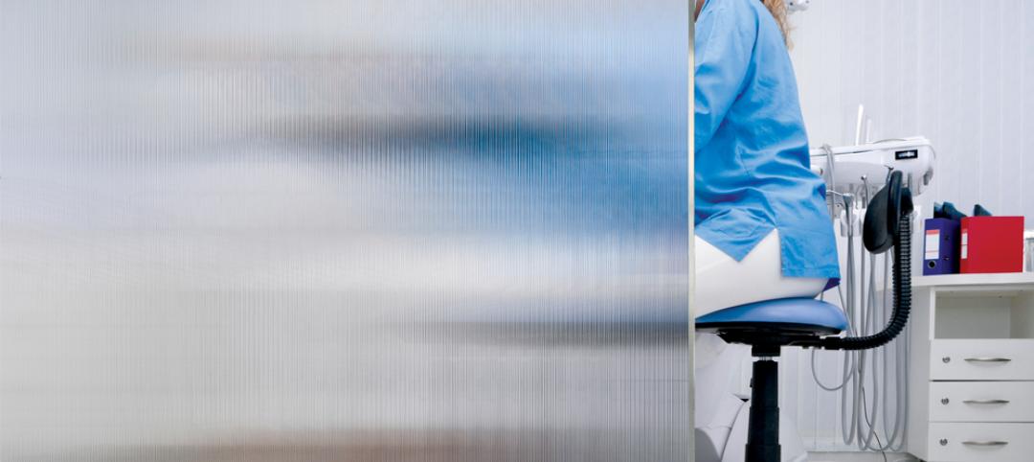A redevelopment plan in the Dutch city of Eindhoven will combine new construction with renovated existing buildings to create a 29,000-sm mixed-use community. The project, which was awarded to MVRDV and SDK Vastgoed after their submission won the project’s design competition, will consist of 240 new homes, 1,700 sm of commercial space, 270 sm of urban farming space, and underground parking.
The project, dubbed Nieuw Bergen, is designed with a hyper-modern flair to echo Eindhoven’s status as a city of technology and knowledge. Natural light is one of the most important features of the project. The volumes follow a strict height limit and design guideline that allows for the maximum amount of natural sunlight, views, and reduced visibility from street levels, according to Jacbo van Rijs, Co-Founder of MVRDV.
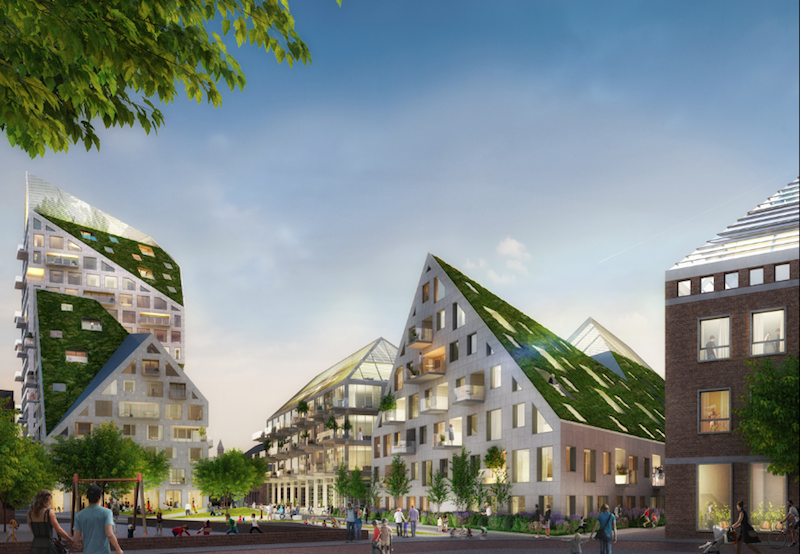 Rendering courtesy of MVRDV.
Rendering courtesy of MVRDV.
Imaginary planes at an angle of 45 degrees are drawn from the footprint of neighboring residential buildings, which results in building forms with jagged silhouettes. The 45-degree angles provide the maximum amount of sunlight for the houses and the public spaces and make the roofs less visible from the ground floor.
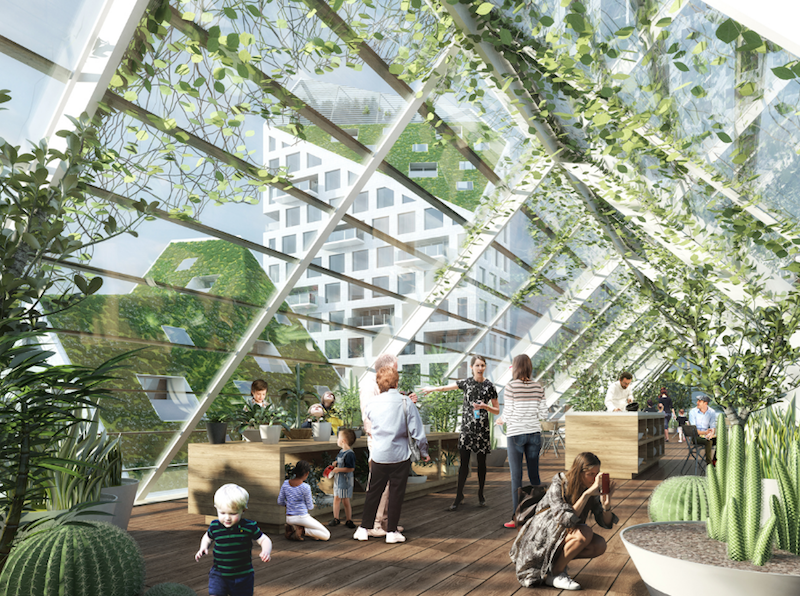 Rendering courtesy of MVRDV.
Rendering courtesy of MVRDV.
Oblique roof panels are suited for solar installations or to accommodate green roofs. Gardens and greenhouses with lamella roof structures sit atop many of the buildings while the sloping, angled roofs will help to create a varied roof landscape. The façade of the buildings will feature neutral colors and a variety of materials such as glazed ceramic, stone, wood, and concrete.
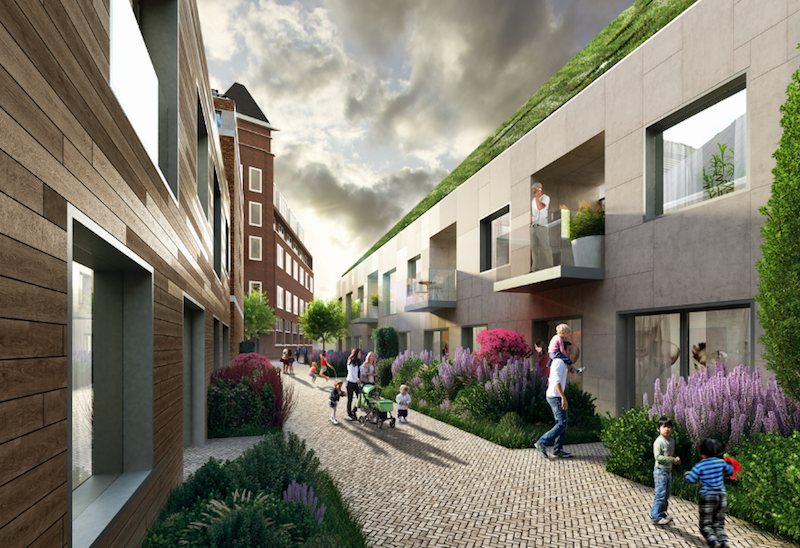 Rendering courtesy of MVRDV.
Rendering courtesy of MVRDV.
Related Stories
| Jan 6, 2014
Green Building Initiative names Jerry Yudelson as new President
The Green Building Initiative announced today that it has named Jerry Yudelson as its president to accelerate growth of the non-profit and further leverage its green building assessment tools, including the highly recognized Green Globes rating system.
| Jan 6, 2014
An interview with Jerry Yudelson, President, The Green Building Initiative
Green building consultant Jerry Yudelson has been named President of the Green Building Initiative and the Green Globes rating program. BD+C's Robert Cassidy talks with Yudelson about his appointment and the future of Green Globes.
| Jan 3, 2014
World’s tallest vegetated façade to sprout in Sri Lanka [slideshow]
Set to open in late 2015, the 46-story Clearpoint Residences condo tower will feature planted terraces circling the entire structure.
| Jan 2, 2014
Measuring whole building energy use among big changes in LEED v4
A new prerequisite in LEED v4 calls for each project to measure whole building energy use, and then share that data with USGBC.
| Jan 2, 2014
Sacramento utility maintenance facility earns LEED Platinum, targets net zero
The Sacramento Municipal Utility District’s new maintenance facility, which is targeting net zero, has received LEED Platinum certification.
| Dec 27, 2013
Grand Cancun to be first net-zero energy luxury eco-tourism resort
Using a marine platform concept instead of an artificial island, the development will create more space with less impact in the fragile marine ecosystem.
| Dec 26, 2013
WDMA launches project to create ISO-compliant architectural doors
WDMA's National Architectural Door Council has initiated a project to create ISO-compliant Product Category Rules for architectural wood flush and stile and rail doors
| Dec 17, 2013
Nation's largest net-zero K-12 school among winners of 2013 Best of Green Schools award
The Lady Bird Johnson Middle School in Irving, Texas, was named a winner of USGBC's annual award, along with nine other schools, individuals and communities working toward the common goal of healthy, high-performing learning places.
| Dec 16, 2013
Irving, Texas building state’s second net-zero school
Lee Elementary School, scheduled to open in fall 2014, will be net-zero-ready, and if the school board decides to sell district bonds and allow the purchase of additional solar panels, will be a true net-zero facility.
| Dec 10, 2013
16 great solutions for architects, engineers, and contractors
From a crowd-funded smart shovel to a why-didn’t-someone-do-this-sooner scheme for managing traffic in public restrooms, these ideas are noteworthy for creative problem-solving. Here are some of the most intriguing innovations the BD+C community has brought to our attention this year.


