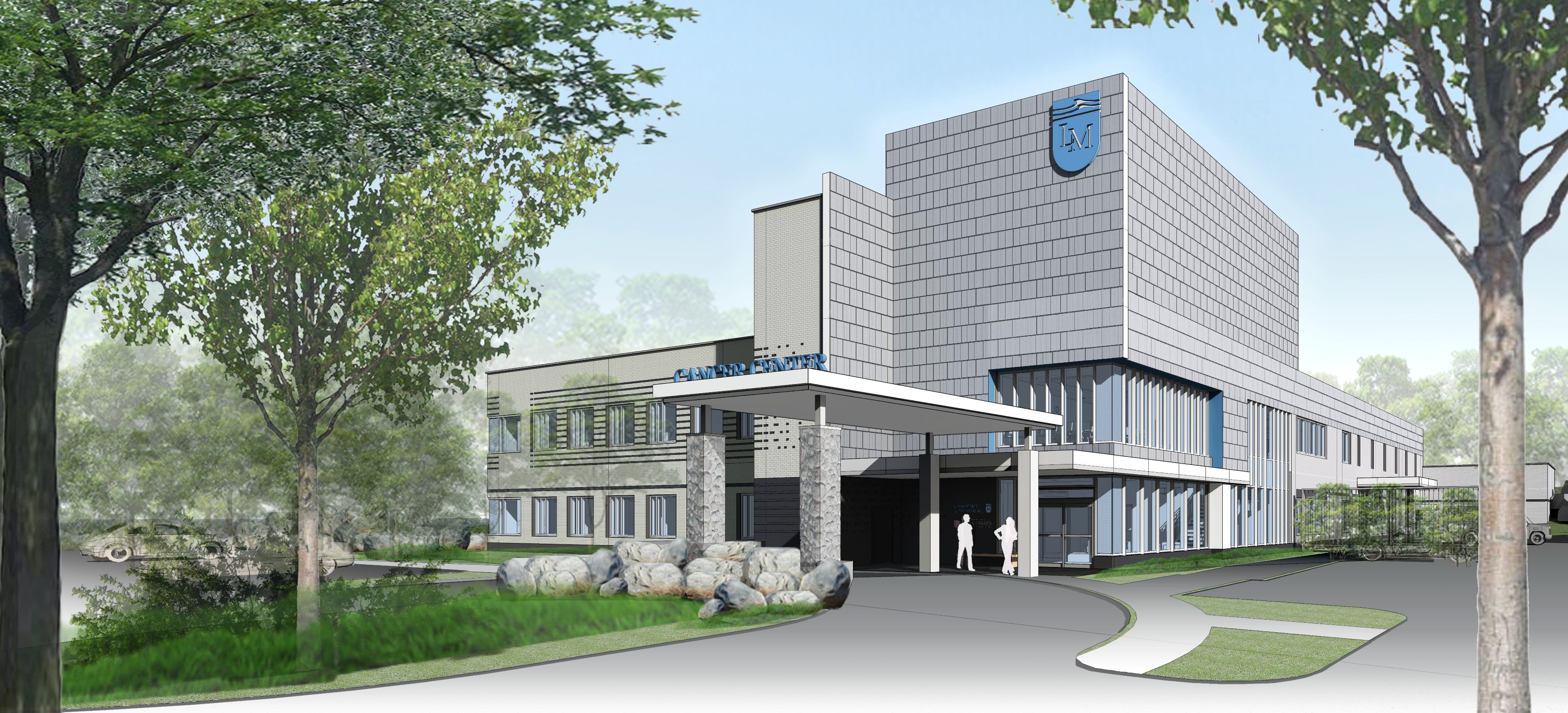Suffolk Construction was recently awarded Lawrence & Memorial Hospital’s Cancer Center project in Waterford, Conn. The $34.5 million Cancer Center will feature new construction of a 47,000 square-foot comprehensive facility that will include extensive radiation and medical oncology programs, along with state-of-the-art treatment technologies. The project is notable because it will be one of the first healthcare construction projects in the country to utilize the innovative Integrated Project Delivery (IPD) method.
For the Cancer Center project, the IPD method will consist of a contractual arrangement between Lawrence & Memorial Hospital, Suffolk Construction, and the architecture firm, TRO Jung|Brannen. The contract will require that all risk and reward on the project be shared with all project stakeholders, including mechanical/plumbing/controls, electrical, and sitework contractors. The origin of IPD is aligned with Suffolk’s proactive, collaborative approach to managing construction projects.
Suffolk will also leverage lean design and construction techniques and Building Information Modeling (BIM) to minimize issues during construction, enhance team-wide collaboration, and add significant overall value on the project. In conjunction with Lawrence & Memorial Hospital, the project team will utilize the Production Preparation Process (3P) lean design approach and pull planning tools to allow for more decision making and knowledge sharing early in the planning process. Pull planning will enable the team to improve the flow of the project schedule, increase efficiency, and reduce waste.
Construction of the Cancer Center—which signifies Suffolk’s first project with Lawrence & Memorial Hospital—will begin in spring 2012. The grand opening is scheduled for September 2013. The Cancer Center project is part of Lawrence& Memorial Hospital’s master facility plan and will feature a sustainable design strategy to achieve LEED Silver certification. BD+C
Related Stories
Codes and Standards | Apr 12, 2024
ICC eliminates building electrification provisions from 2024 update
The International Code Council stripped out provisions from the 2024 update to the International Energy Conservation Code (IECC) that would have included beefed up circuitry for hooking up electric appliances and car chargers.
Urban Planning | Apr 12, 2024
Popular Denver e-bike voucher program aids carbon reduction goals
Denver’s e-bike voucher program that helps citizens pay for e-bikes, a component of the city’s carbon reduction plan, has proven extremely popular with residents. Earlier this year, Denver’s effort to get residents to swap some motor vehicle trips for bike trips ran out of vouchers in less than 10 minutes after the program opened to online applications.
Laboratories | Apr 12, 2024
Life science construction completions will peak this year, then drop off substantially
There will be a record amount of construction completions in the U.S. life science market in 2024, followed by a dramatic drop in 2025, according to CBRE. In 2024, 21.3 million sf of life science space will be completed in the 13 largest U.S. markets. That’s up from 13.9 million sf last year and 5.6 million sf in 2022.
Multifamily Housing | Apr 12, 2024
Habitat starts leasing Cassidy on Canal, a new luxury rental high-rise in Chicago
New 33-story Class A rental tower, designed by SCB, will offer 343 rental units.
Student Housing | Apr 12, 2024
Construction begins on Auburn University’s new first-year residence hall
The new first-year residence hall along Auburn University's Haley Concourse.
K-12 Schools | Apr 11, 2024
Eric Dinges named CEO of PBK
Eric Dinges named CEO of PBK Architects, Houston.
Construction Costs | Apr 11, 2024
Construction materials prices increase 0.4% in March 2024
Construction input prices increased 0.4% in March compared to the previous month, according to an Associated Builders and Contractors analysis of the U.S. Bureau of Labor Statistics’ Producer Price Index data released today. Nonresidential construction input prices also increased 0.4% for the month.
Healthcare Facilities | Apr 11, 2024
The just cause in behavioral health design: Make it right
NAC Architecture shares strategies for approaching behavioral health design collaboratively and thoughtfully, rather than simply applying a set of blanket rules.
K-12 Schools | Apr 10, 2024
A San Antonio school will provide early childhood education to a traditionally under-resourced region
In San Antonio, Pre-K 4 SA, which provides preschool for 3- and 4-year-olds, and HOLT Group, which owns industrial and other companies, recently broke ground on an early childhood education: the South Education Center.
University Buildings | Apr 10, 2024
Columbia University to begin construction on New York City’s first all-electric academic research building
Columbia University will soon begin construction on New York City’s first all-electric academic research building. Designed by Kohn Pedersen Fox (KPF), the 80,700-sf building for the university’s Vagelos College of Physicians and Surgeons will provide eight floors of biomedical research and lab facilities as well as symposium and community engagement spaces.

















