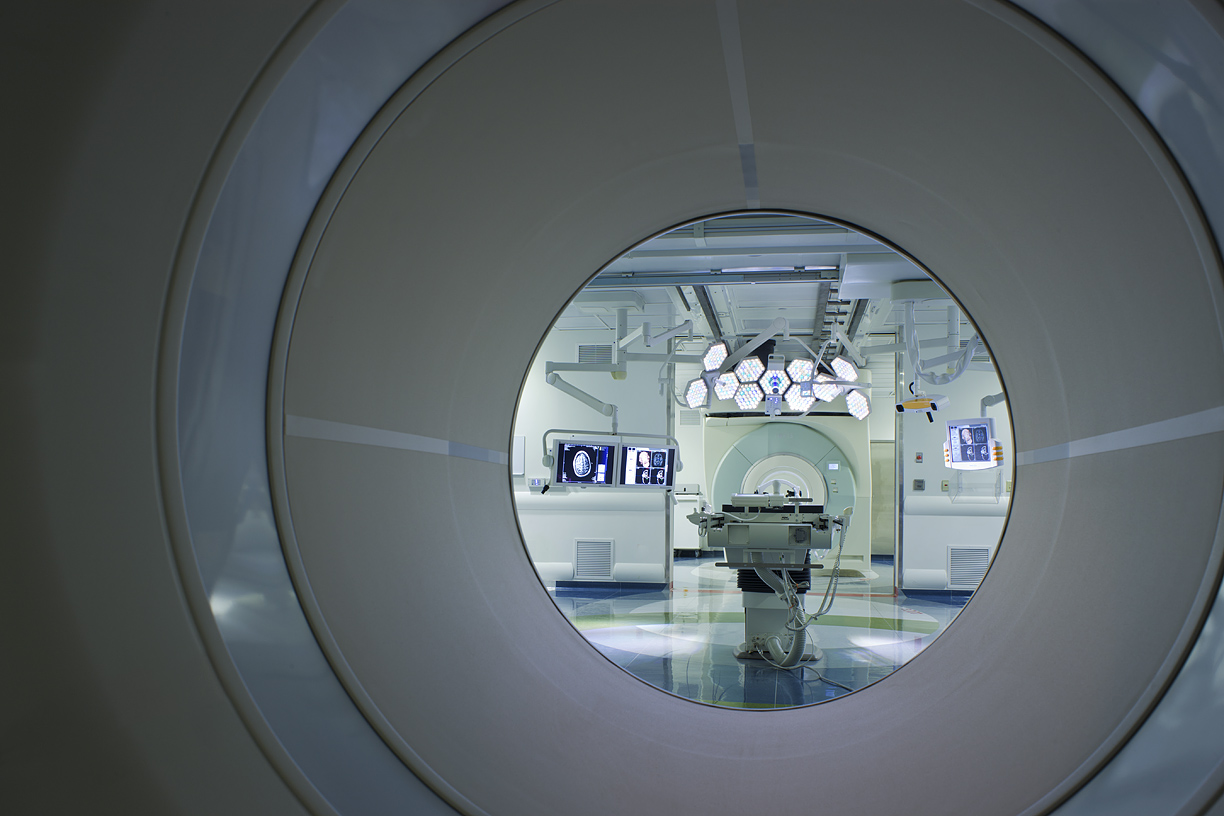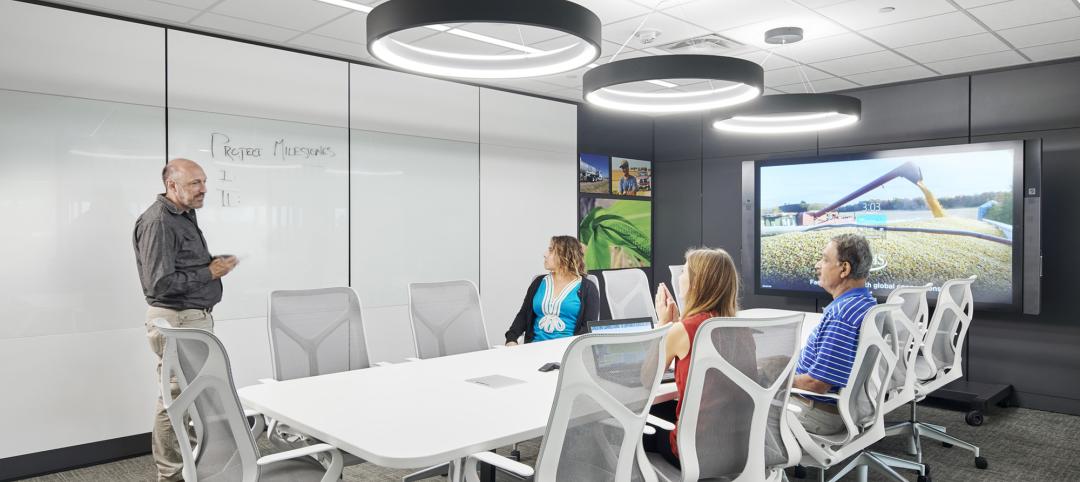Suffolk Construction recently completed the multi-million dollar, state-of-the-art Advanced Multimodality Image Guided Operating (AMIGO) suite at Brigham and Women’s Hospital (BWH).
A highly integrated, 5,700 square-foot suite featuring three sterile procedure rooms, AMIGO represents the leading edge in surgical care, where image-guided surgical procedures will be introduced, tested, and perfected for the benefit of patients around the world.
The AMIGO suite will serve as the clinical arm and research test bed of the National Center for Image Guided Therapy (NCIGT) at Brigham and Women’s Hospital. Designed with new intraoperative technology, the suite features a Magnetic Resonance Imaging (MRI) room, an operating room with Angiography, and a Positron Emission Tomography (PET)/Computed Tomography (CT) room.
Suffolk worked closely with Brigham and Women’s Hospital, architect Payette, and IMRIS, a global leader in image guided therapy solutions, to create a space that features a first-of-its-kind ceiling-mounted MRI that runs on rails between the MRI room and the operating room. This design allows the equipment, rather than the patient, to move between rooms, resulting in reduced trauma for the patient as well as increased patient safety.
The suite also provides the intraoperative use of advanced imaging techniques that help make proceduresmore precise and enables surgeons to more fully assess the initial results before closing the incision and completing the procedure. It is the first time that such a large variety of imaging technologies are situated together in one space in an operating suite. BD+C
Related Stories
BIM and Information Technology | Mar 11, 2024
BIM at LOD400: Why Level of Development 400 matters for design and virtual construction
As construction projects grow more complex, producing a building information model at Level of Development 400 (LOD400) can accelerate schedules, increase savings, and reduce risk, writes Stephen E. Blumenbaum, PE, SE, Walter P Moore's Director of Construction Engineering.
AEC Tech | Mar 9, 2024
9 steps for implementing digital transformation in your AEC business
Regardless of a businesses size and type, digital solutions like workflow automation software, AI-based analytics, and integrations can significantly enhance efficiency, productivity, and competitiveness.
Office Buildings | Mar 8, 2024
Conference room design for the hybrid era
Sam Griesgraber, Senior Interior Designer, BWBR, shares considerations for conference room design in the era of hybrid work.
Architects | Mar 8, 2024
98 architects elevated to AIA's College of Fellows in 2024
The American Institute of Architects (AIA) is elevating 96 member-architects and 2 non-member-architects to its College of Fellows, an honor awarded to architects who have made significant contributions to the profession. The fellowship program was developed to elevate architects who have achieved a standard of excellence in the profession and made a significant contribution to architecture and society on a national level.
Sports and Recreational Facilities | Mar 7, 2024
Bjarke Ingels’ design for the Oakland A’s new Las Vegas ballpark resembles ‘a spherical armadillo’
Designed by Bjarke Ingels Group (BIG) in collaboration with HNTB, the new ballpark for the Oakland Athletics Major League Baseball team will be located on the Las Vegas Strip and offer panoramic views of the city skyline. The 33,000-capacity covered, climate-controlled stadium will sit on nine acres on Las Vegas Boulevard.
Adaptive Reuse | Mar 7, 2024
3 key considerations when converting a warehouse to a laboratory
Does your warehouse facility fit the profile for a successful laboratory conversion that can demand higher rents and lower vacancy rates? Here are three important considerations to factor before proceeding.
Shopping Centers | Mar 7, 2024
How shopping centers can foster strong community connections
In today's retail landscape, shopping centers are evolving beyond mere shopping destinations to become vibrant hubs of community life. Here are three strategies from Nadel Architecture + Planning for creating strong local connections.
Market Data | Mar 6, 2024
Nonresidential construction spending slips 0.4% in January
National nonresidential construction spending decreased 0.4% in January, according to an Associated Builders and Contractors analysis of data published today by the U.S. Census Bureau. On a seasonally adjusted annualized basis, nonresidential spending totaled $1.190 trillion.
MFPRO+ Research | Mar 6, 2024
Top 10 trends in senior living facilities for 2024
The 65-and-over population is growing faster than any other age group. Architects, engineers, and contractors are coming up with creative senior housing solutions to better serve this burgeoning cohort.
Architects | Mar 5, 2024
Riken Yamamoto wins 2024 Pritzker Architecture Prize
The Pritzker Architecture Prize announces Riken Yamamoto, of Yokohama, Japan, as the 2024 Laureate of the Pritzker Architecture Prize, the award that is regarded internationally as architecture’s highest honor.

















