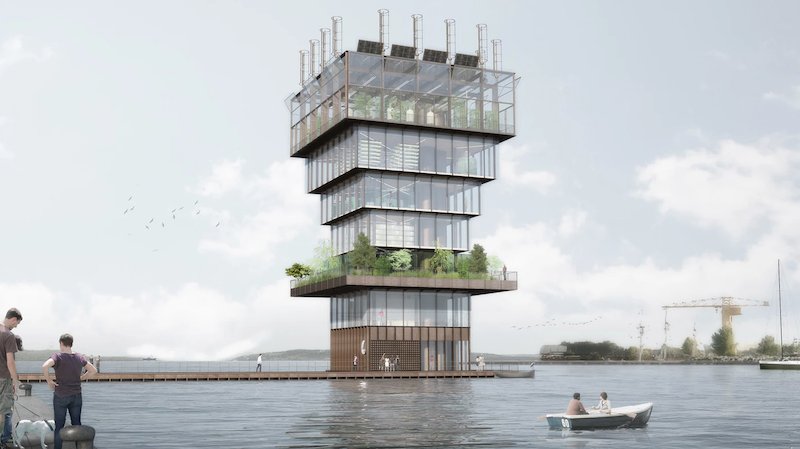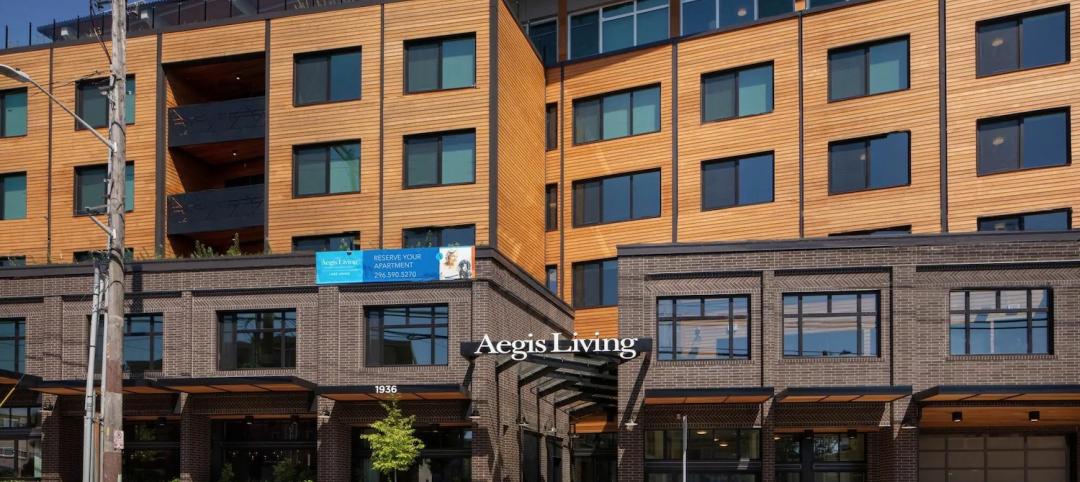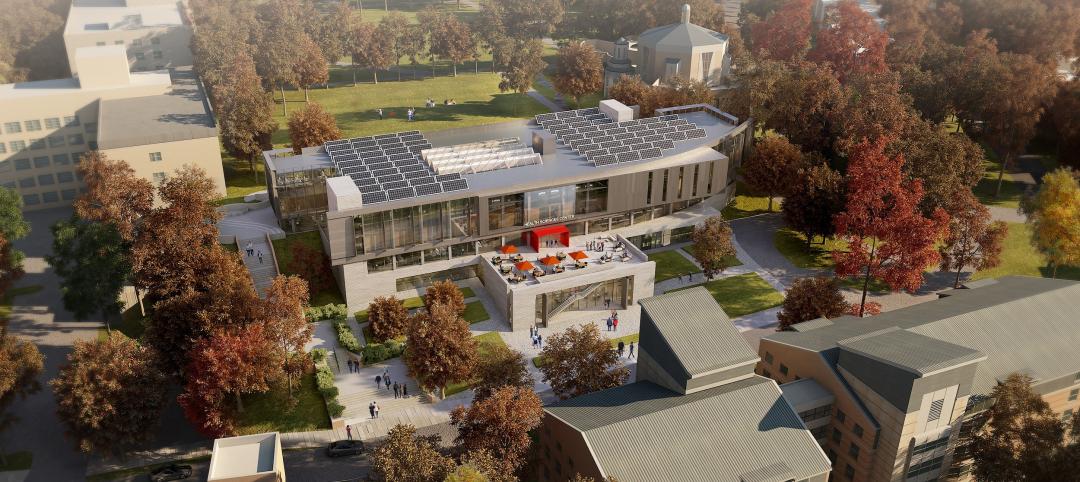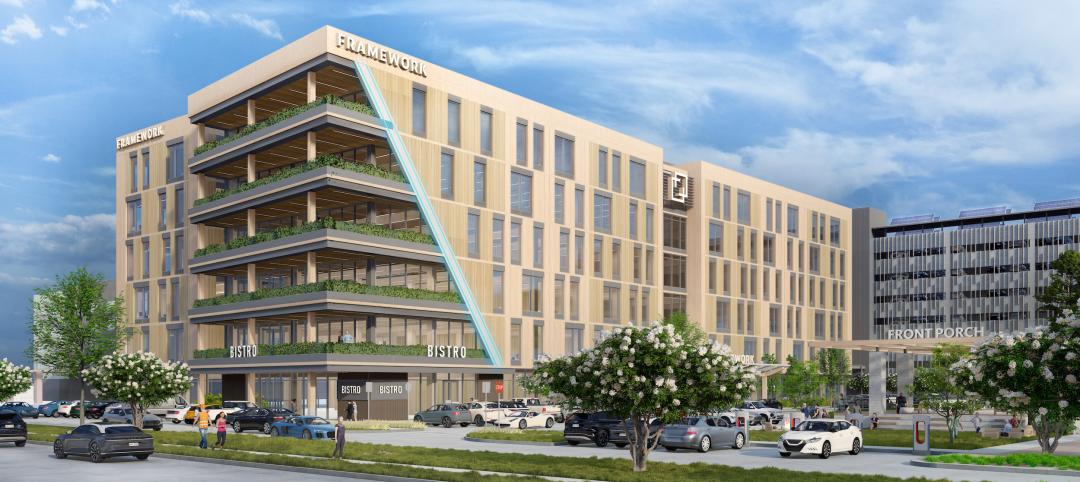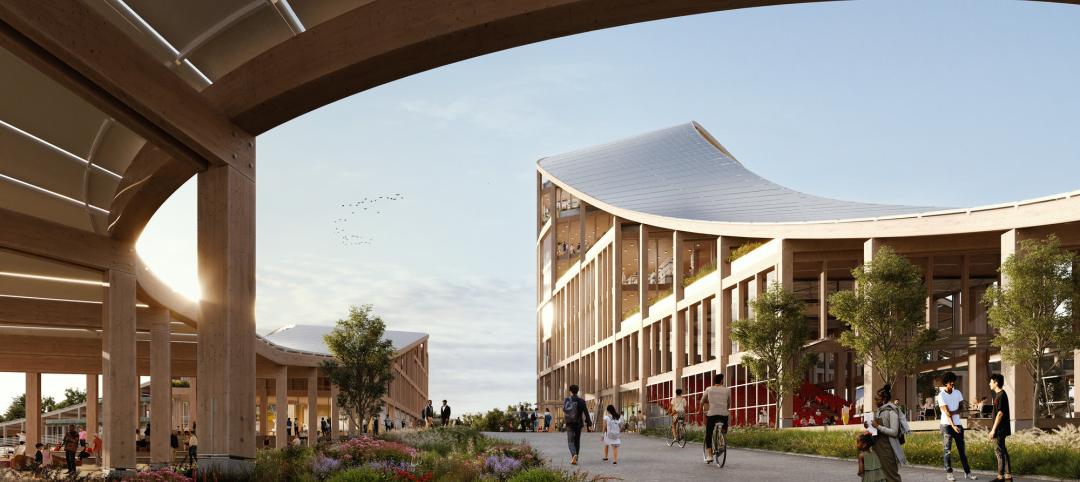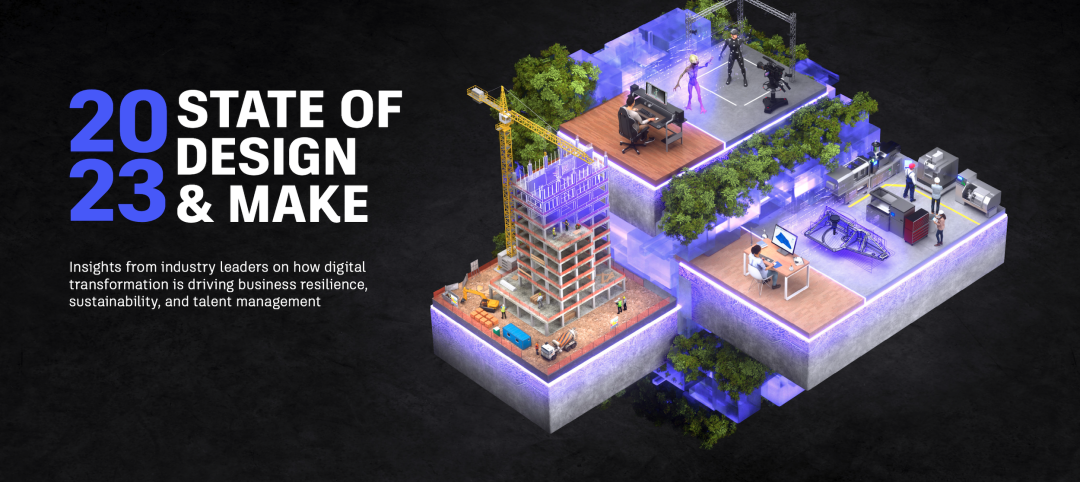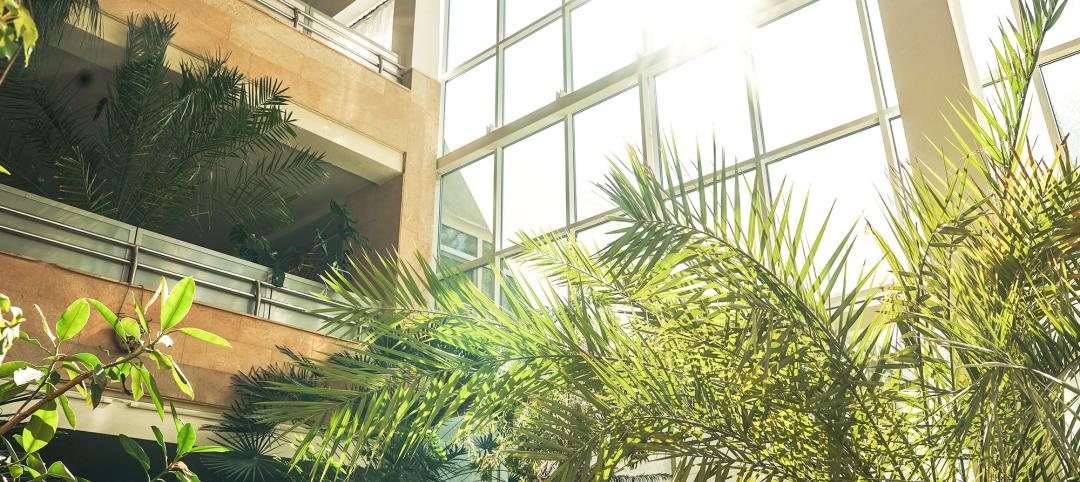Studio NAB’s new Superfarm project is a 110-foot-tall vertical farm prototype that sits on a 40-foot by 40-foot platform built on the water in an urban area. The prototype goes beyond what typical vertical farms offer by creating an entire ecosystem across its six stories.
The Superfarm will use a combination of soil and soilless cropping techniques and will forgo the use of pesticides. Each floor will have its own specific function, but will work harmoniously with all the other floors to create a vertical ecosystem.
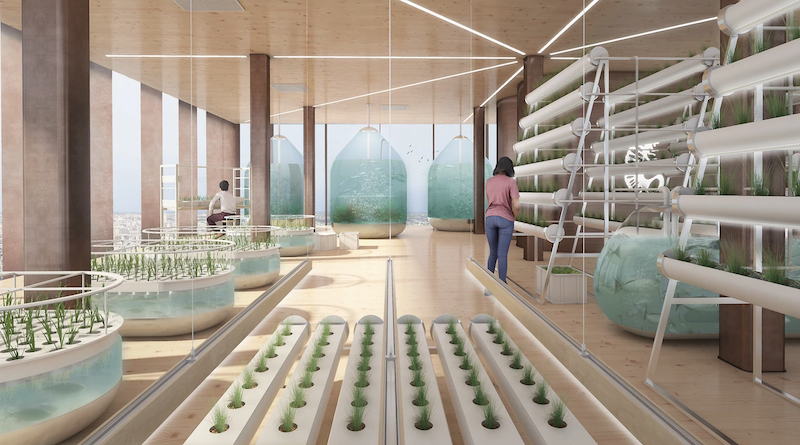 Aquaponics level.
Aquaponics level.
The ground level and Level 1 will be set aside for administration purposes. The Ground Level will include the entrance, cold rooms, storage, order preparation, and space for sale and delivery. Level 1 will include offices bathrooms, and a break room.
See Also: An apiary for the sanctuary
Level 2 is where the growing of plants begins. It is an open platform that will include ginseng, klamath, spirulina, and aloe vera cultures. Level 3 is reserved for insect breeding. Beetles, chenilles, locusts, and grasshoppers will all have a dedicated space on this floor. Level 4 will be dedicated to algae cultures, including chlorella and spirulina. Level 5 will be the aquaponics floor and will include tilapia and trout breeding and young plant cultures. The aquaponics floor will also feed the greenhouse on Level 6. The greenhouse will include an apiary, açaí berry cultures, acerola cultures, goji berry cultures, and aloe vera cultures. Above the greenhouse will be a series of wind turbines and solar panels that will power the farm.
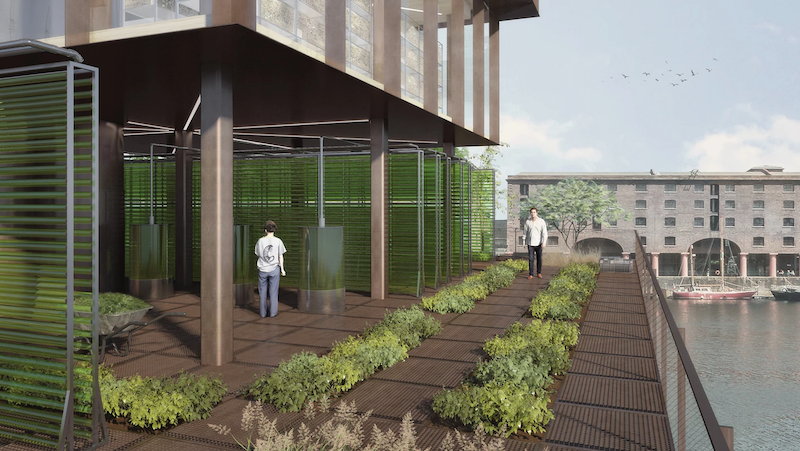 Level 2 platform.
Level 2 platform.
The goal of the Superfarm is to decrease the amount of land needed for agriculture while simultaneously feeding more people, and restore a social link between the produce and the consumer in the city, providing easier access to the products by allowing the consumer direct access to the farm.
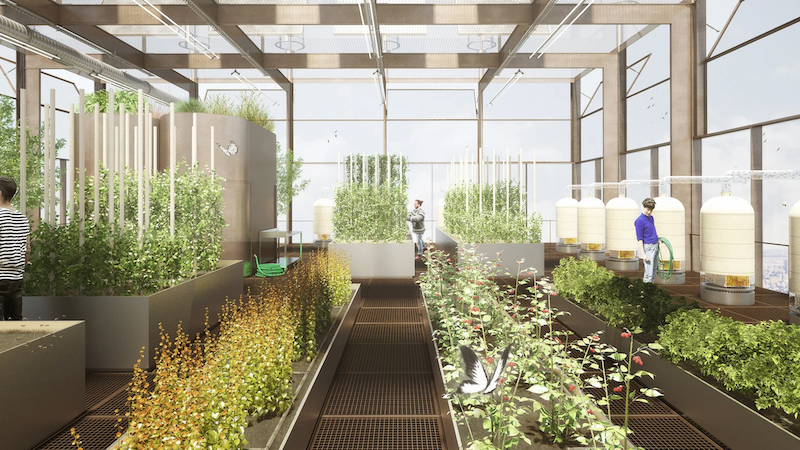 Level 6 greenhouse.
Level 6 greenhouse.
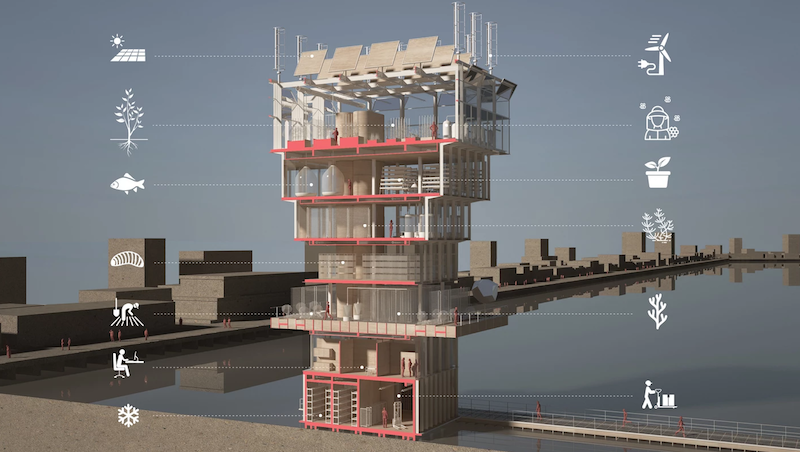
Related Stories
Senior Living Design | May 8, 2023
Seattle senior living community aims to be world’s first to achieve Living Building Challenge designation
Aegis Living Lake Union in Seattle is the world’s first assisted living community designed to meet the rigorous Living Building Challenge certification. Completed in 2022, the Ankrom Moisan-designed, 70,000 sf-building is fully electrified. All commercial dryers, domestic hot water, and kitchen equipment are powered by electricity in lieu of gas, which reduces the facility’s carbon footprint.
University Buildings | May 5, 2023
New health sciences center at St. John’s University will feature geothermal heating, cooling
The recently topped off St. Vincent Health Sciences Center at St. John’s University in New York City will feature impressive green features including geothermal heating and cooling along with an array of rooftop solar panels. The geothermal field consists of 66 wells drilled 499 feet below ground which will help to heat and cool the 70,000 sf structure.
Mass Timber | May 3, 2023
Gensler-designed mid-rise will be Houston’s first mass timber commercial office building
A Houston project plans to achieve two firsts: the city’s first mass timber commercial office project, and the state of Texas’s first commercial office building targeting net zero energy operational carbon upon completion next year. Framework @ Block 10 is owned and managed by Hicks Ventures, a Houston-based development company.
Mass Timber | May 1, 2023
SOM designs mass timber climate solutions center on Governors Island, anchored by Stony Brook University
Governors Island in New York Harbor will be home to a new climate-solutions center called The New York Climate Exchange. Designed by Skidmore, Owings & Merrill (SOM), The Exchange will develop and deploy solutions to the global climate crisis while also acting as a regional hub for the green economy. New York’s Stony Brook University will serve as the center’s anchor institution.
Sustainability | May 1, 2023
Increased focus on sustainability is good for business and attracting employees
A recent study, 2023 State of Design & Make by software developer Autodesk, contains some interesting takeaways for the design and construction industry. Respondents to a survey of industry leaders from the architecture, engineering, construction, product design, manufacturing, and entertainment spheres strongly support the idea that improving their organization’s sustainability practices is good for business.
Concrete Technology | Apr 24, 2023
A housing complex outside Paris is touted as the world’s first fully recycled concrete building
Outside Paris, Holcim, a Swiss-based provider of innovative and sustainable building solutions, and Seqens, a social housing provider in France, are partnering to build Recygénie—a 220-unit housing complex, including 70 social housing units. Holcim is calling the project the world’s first fully recycled concrete building.
Green | Apr 21, 2023
Top 10 green building projects for 2023
The Harvard University Science and Engineering Complex in Boston and the Westwood Hills Nature Center in St. Louis are among the AIA COTE Top Ten Awards honorees for 2023.
Sustainability | Apr 20, 2023
13 trends, technologies, and strategies to expect in 2023
Biophilic design, microgrids, and decarbonization—these are three of the trends, technologies, and strategies IMEG’s market and service leaders believe are poised to have a growing impact on the built environment.
Resiliency | Apr 18, 2023
AI-simulated hurricanes could aid in designing more resilient buildings
Researchers at the National Institute of Standards and Technology (NIST) have devised a new method of digitally simulating hurricanes in an effort to create more resilient buildings. A recent study asserts that the simulations can accurately represent the trajectory and wind speeds of a collection of actual storms.
Green | Apr 18, 2023
USGBC and IWBI unveil streamlined certification pathway for LEED and WELL green building programs
The U.S. Green Building Council, Green Business Certification Inc., and the International WELL Building Institute released a streamlined process for projects pursuing certifications for the LEED green building rating system and the WELL Building Standard. The new protocol simplifies documentation for projects that are pursuing both certifications at the same time or that have already earned one certification and are looking to add the other.


