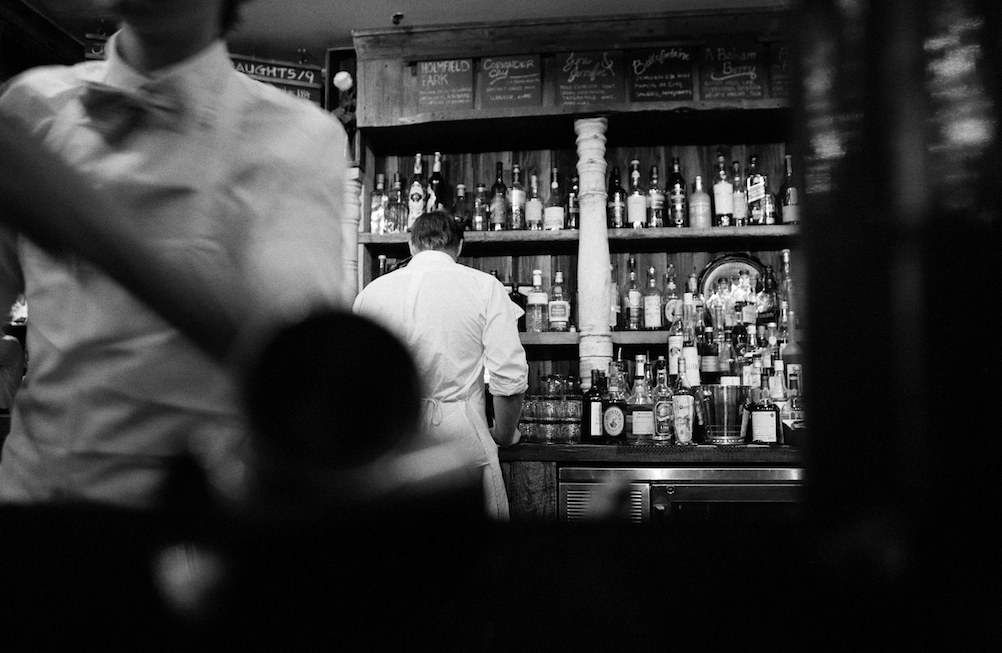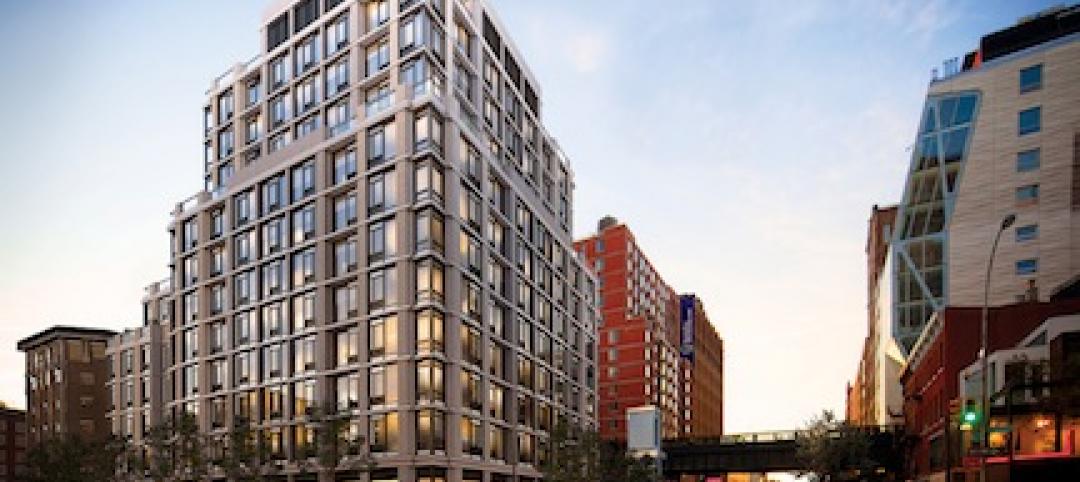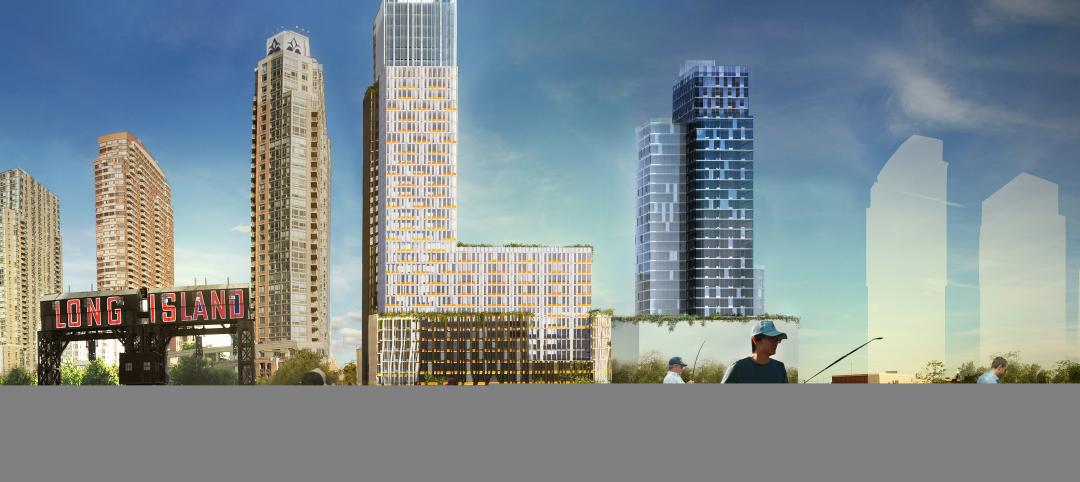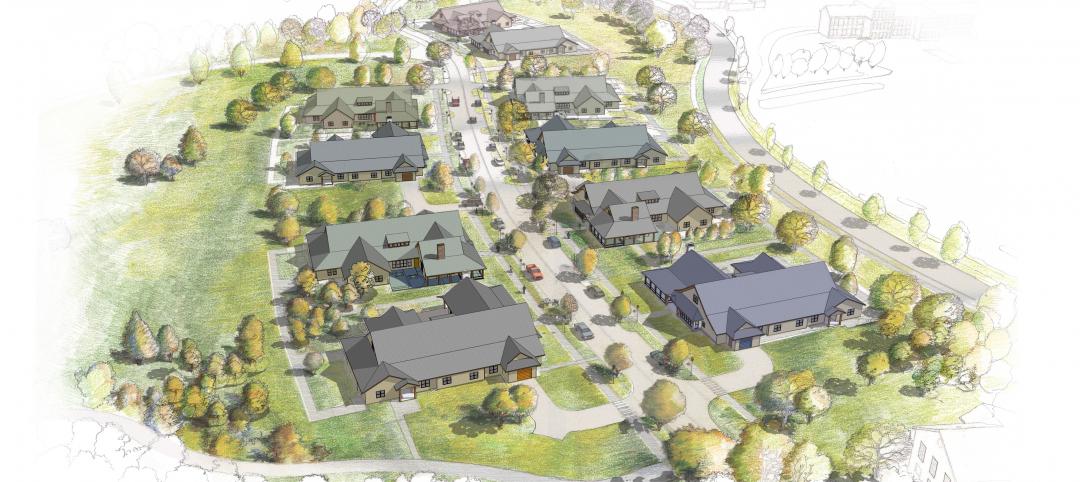A substantial percentage of respondents (62.4%) to a recent survey by Multifamily Design + Construction magazine (a BD+C sister publication) had provided additional storage space or lockers outside the living units—a strong indication that tenants and condo owners crave extra space for their stuff.
Tenants also crave lounge spaces (both indoor and outdoor) and other areas where they can socialize and relax, including rooftop terraces, coffee bars, fire pits, and cafés, according to the survey of 215 multifamily developers, designers, and builders.
Two-thirds of respondents (67.5%) said they had included a lounge in a recent apartment or condominium project—a relatively easy amenity to supply, which raises the question, Why not 100%?
Half of respondents included a café; ditto for a community kitchen. Additional indoor amenities: video/film screening room (20.6%), music-rehearsal-performance room (12.9%), and—perhaps an up-and-coming offering—wine cellar/wine storage on site (15.4%).
Respondents also stated they had provided a wide variety of “other” outdoor amenities to guests: outdoor movie screens (17.6%), Jacuzzis (17.1%), and catering pantries (11.1%).
More results from the MFDC survey to come next week.
Outdoor multifamily amenities:
Storage (outside the units): 62.4%
Fire Pit/Grill: 60.8%
Lounge Area: 59.3%
Rooftop Terrace (tie): 55.3%
Garden Walk (tie): 55.3%
Pool (indoor or outdoor): 49.8%
Community Kitchen (outdoor): 36.7%
Cabanas: 33.7%
Community Garden/Urban Farm: 29.7%
Indoor multifamily amenities:
Lounge: 67.5%
Coffee Bar/Café: 51.0%
Community Kitchen (indoor): 50.5%
Library/Reading Area: 36.6%
Catering Area: 28.9%
Base: 214
Source: Multifamily Design + Construction Reader Survey, June-July 2017
Related Stories
| May 16, 2011
Autodesk and the USGBC announce multifamily design competition
Autodesk is partnering with the U.S. Green Building Council to sponsor the organization’s multifamily midrise design competition, which will give design professionals and students an opportunity to present their solutions to sustainable, multifamily midrise design.
| May 3, 2011
Would apartment shells help the housing market?
One reason the U.S. government pushed for homeownership is because it’s thought to reduce turnover and build strong communities. Owners have a vested interest in their properties whereas renters don’t—but what if were to change?
| Apr 12, 2011
Luxury New York high rise adjacent to the High Line
Located adjacent to New York City’s High Line Park, 500 West 23rd Street will offer 111 luxury rental apartments when it opens later this year.
| Mar 22, 2011
Mayor Bloomberg unveils plans for New York City’s largest new affordable housing complex since the ’70s
Plans for Hunter’s Point South, the largest new affordable housing complex to be built in New York City since the 1970s, include new residences for 5,000 families, with more than 900 in this first phase. A development team consisting of Phipps Houses, Related Companies, and Monadnock Construction has been selected to build the residential portion of the first phase of the Queens waterfront complex, which includes two mixed-use buildings comprising more than 900 housing units and roughly 20,000 square feet of new retail space.
| Mar 17, 2011
Perkins Eastman launches The Green House prototype design package
Design and architecture firm Perkins Eastman is pleased to join The Green House project and NCB Capital Impact in announcing the launch of The Green House Prototype Design Package. The Prototype will help providers develop small home senior living communities with greater efficiency and cost savings—all to the standards of care developed by The Green House project.











