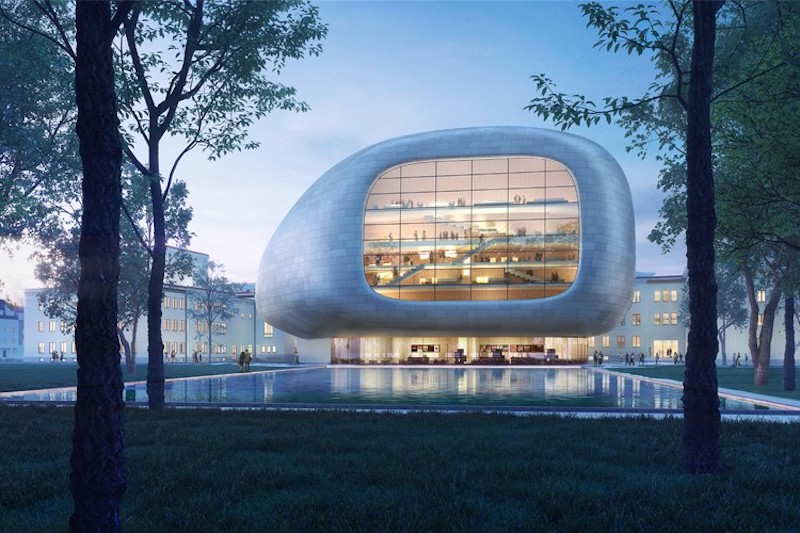A new 1,300-seat concert hall is set for construction in Ostrava, Czech Republic. Steven Holl Architects and Architecture Acts won an international competition to design the project.
The building was designed as a “perfect acoustic instrument in its case,” according to the architects. A smooth case of zinc cladding holds an “instrument” in an extended vineyard-type plan made of concrete and maple wood. The hall is positioned facing an existing park at the building’s rear in order to shield urban traffic noise. A new entrance on the promenade rises over the top of the existing historical Cultural Center in a sky-lit lobby for the new hall.
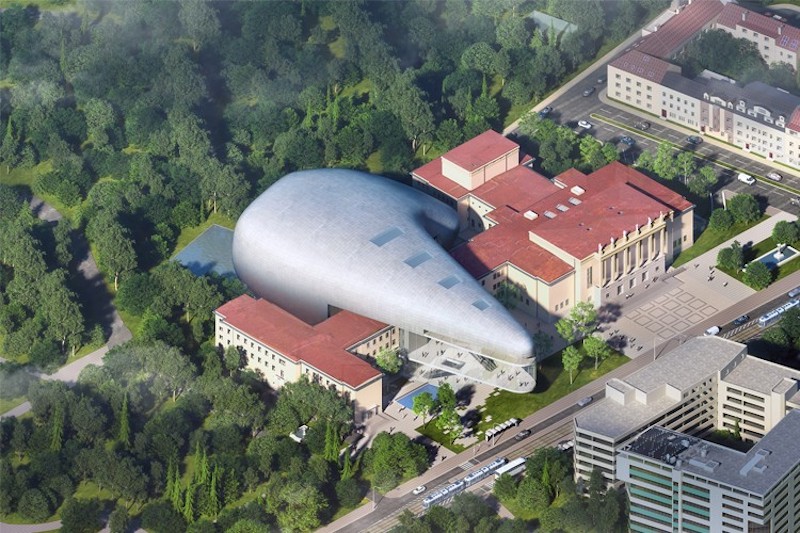
Inside, Leoš Janáček’s theories of time will guide and organize the concert hall’s interior geometry. Acoustic panels are organized according to scasovani, or rhythm, in three variants: Znici = sounding, Scitaci = counting, Scelovac = summing.
See Also: BIG’s MÉCA combines three regional art agencies into one loop
The Ostrava Concert Hall will provide performance space for the Janáček Philharmonic Orchestra. It is slated for completion in 2023.
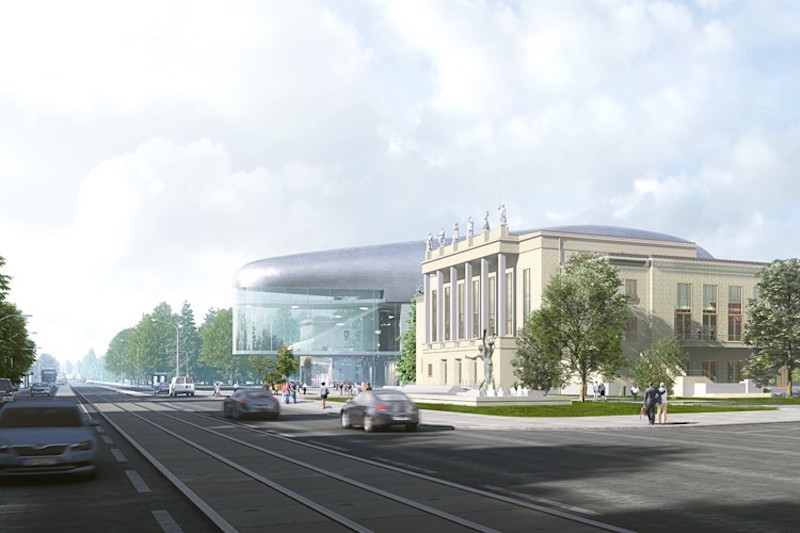
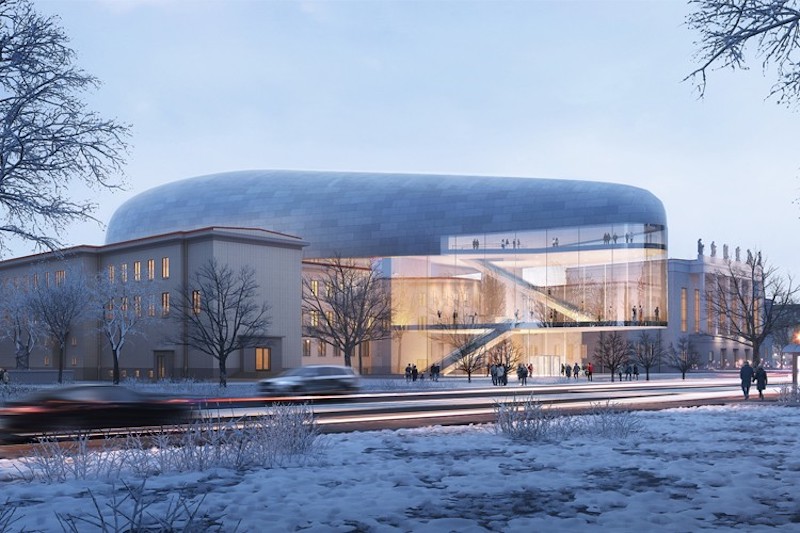
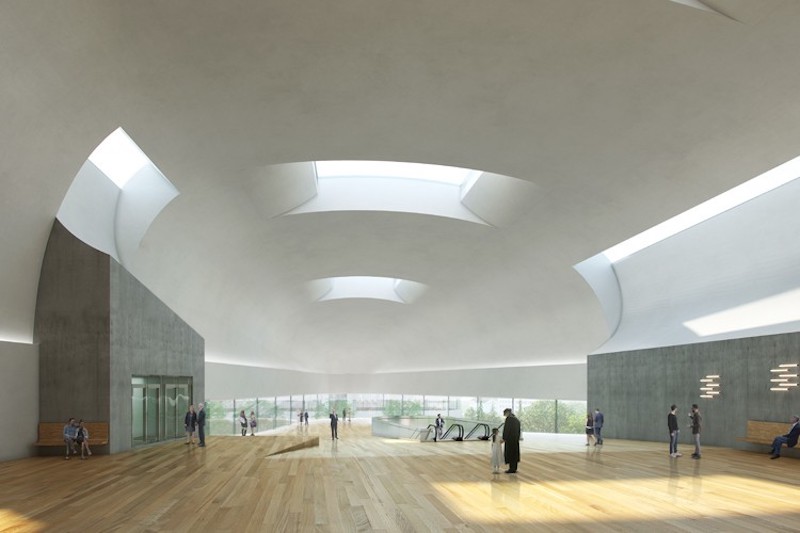
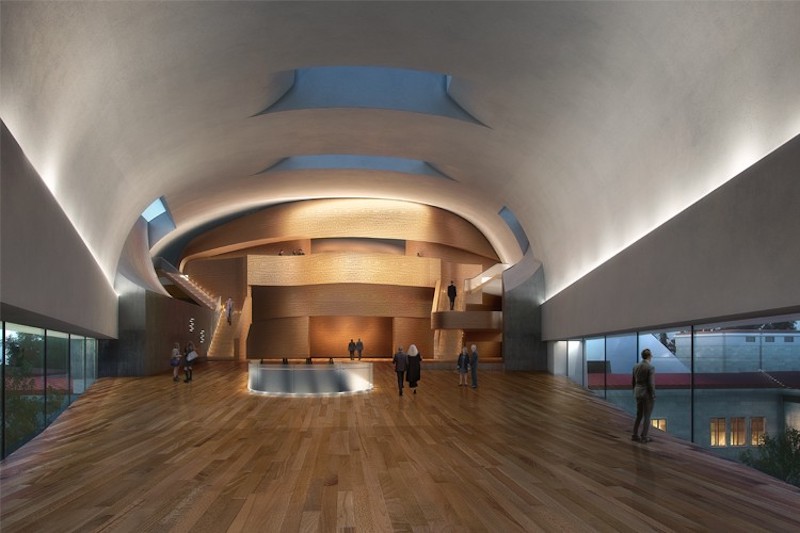
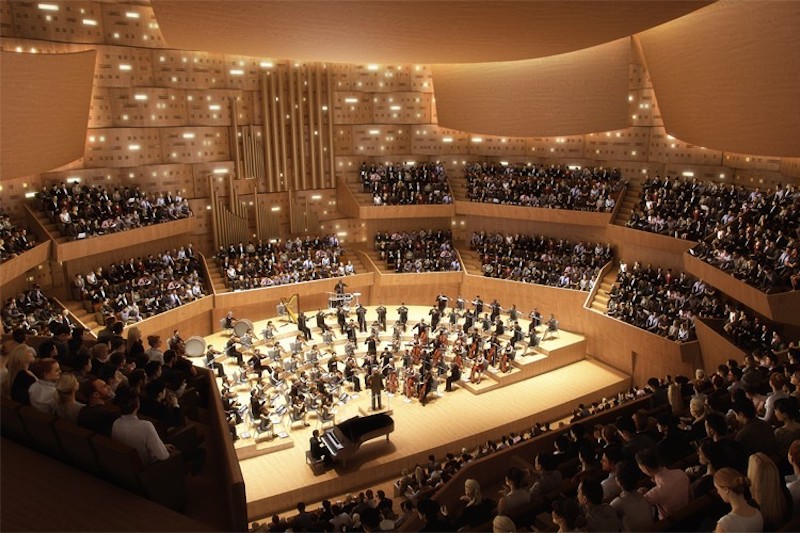
Related Stories
| Aug 11, 2010
Platinum Award: Reviving Oakland's Uptown Showstopper
The story of the Fox Oakland Theater is like that of so many movie palaces of the early 20th century. Built in 1928 based on a Middle Eastern-influenced design by architect Charles Peter Weeks and engineer William Peyton Day, the 3,400-seat cinema flourished until the mid-1960s, when the trend toward smaller multiplex theaters took its toll on the Fox Oakland.


