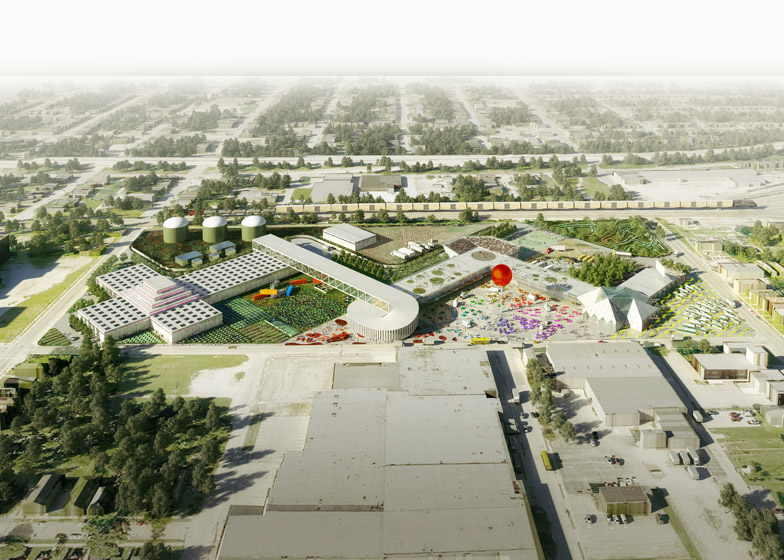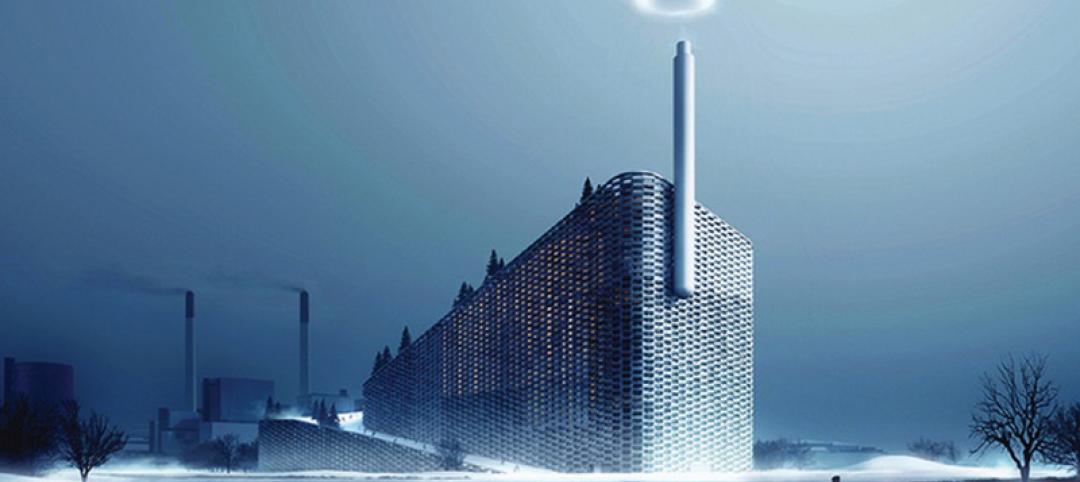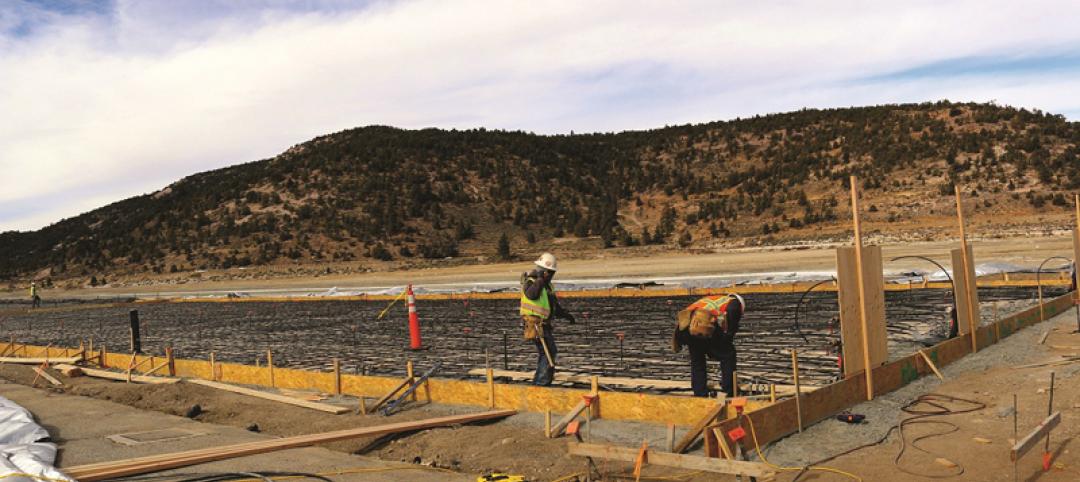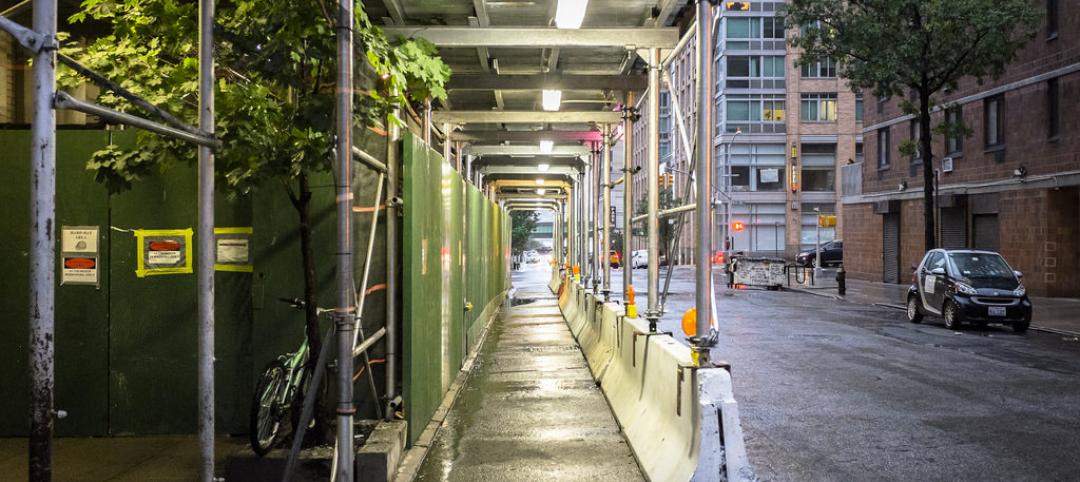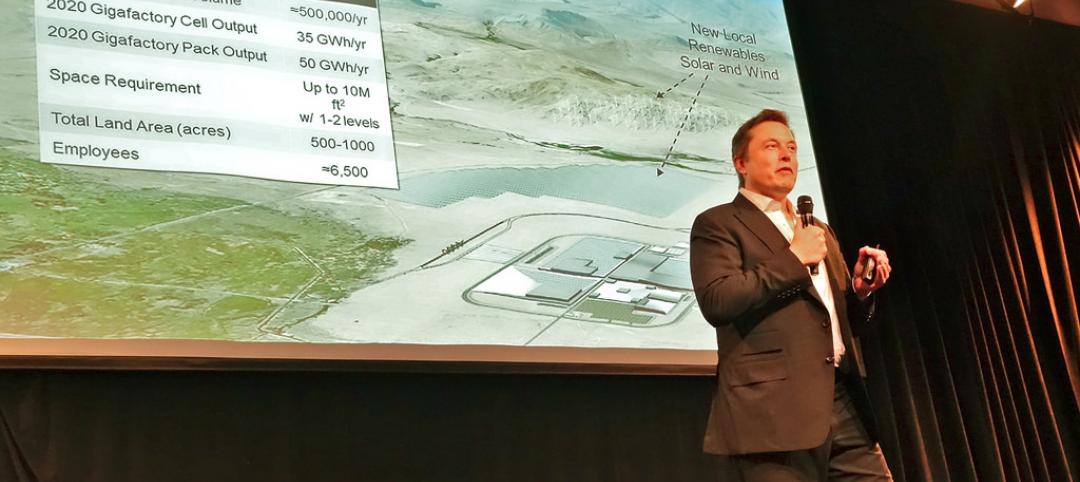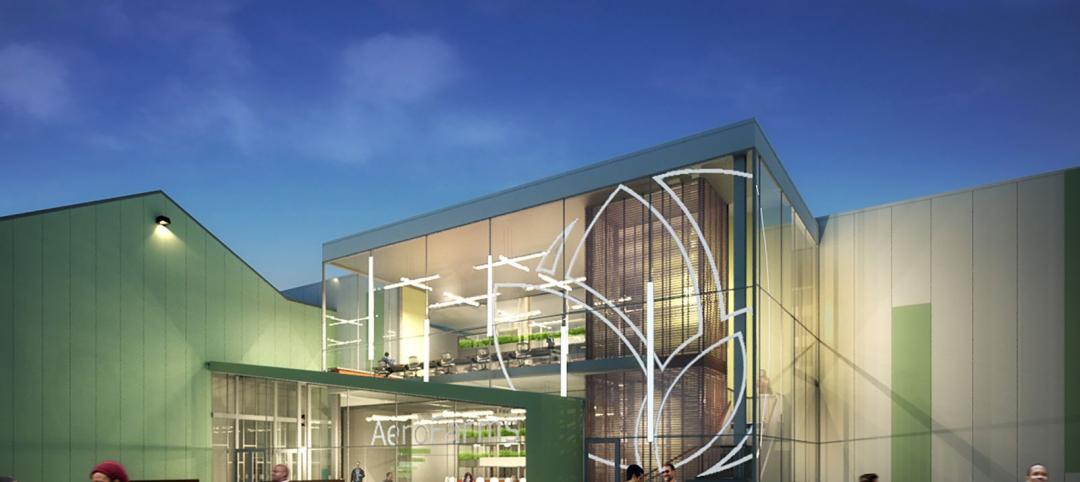After a slew of projects in the world’s metropolises, such as Milan, Hong Kong, and Paris, it is West Louisville, Ky., that will now be graced with the presence of an OMA-designed building.
The Rem Koolhaas-led firm recently unveiled its designs for a community farming facility in West Louisville, which Dezeen reports will be built out of a vacant tobacco plantation.
Food Port, as the project is called, will feature expanses of agricultural space to support local farmers and the agricultural industry. An estimated 200 jobs will be created by the $460 million project, which is being led by the nonprofit Seed Capital KY. The project is expected to break ground this summer.
From OMA: The Food Port provides a comprehensive survey of the food industry and its processes while relocating many food programs typically separated from the buyer back into the heart of the city. It defines a new model for how the relationship between consumer and producer can be defined and addresses uncaptured market demand and inefficiencies within the local food industry.
Logistically heavy programs such as the recycling facility and processing facilities are oriented toward the elevated railway on the West, while public programs such as retail and educational facilities face 30th Street. The intersections of programmatic bars take advantage of the unique combination of tenants to introduce shared facilities where private producers and public consumers meet.
Dezeen has the full report.




Related Stories
Giants 400 | Sep 10, 2015
INDUSTRIAL SECTOR GIANTS: Stantec, Turner, Jacobs among top industrial AEC firms
BD+C's rankings of the nation's largest industrial sector design and construction firms, as reported in the 2015 Giants 300 Report
Industrial Facilities | Sep 3, 2015
DATA CENTER SECTOR GIANTS: Fluor, Gensler, Holder Construction among top data center AEC firms
BD+C's rankings of the nation's largest data center sector design and construction firms, as reported in the 2015 Giants 300 Report
Industrial Facilities | Aug 18, 2015
BIG crowdfunds steam ring prototype for Amager Bakke power plant project
The unusual power plant/ski slope project in Copenhagen will feature a smokestack that will release a ring-shaped puff for every ton of CO2 emitted.
Sponsored | Industrial Facilities | Aug 17, 2015
California wastewater agency wins with radiant technology
The Big Bear Area Regional Wstewater Agency tried several different methods to dry the sludge with only marginal success, so they decided to devise a new system that would be more effective, more efficient and would reduce the odor complaints.
Industrial Facilities | Aug 3, 2015
Architect Jacques Rougerie envisions floating city to function as roving laboratory
The manta ray-shaped vessel will be completely self-sustaining, run on marine energy, and produce no waste.
Contractors | Jul 29, 2015
Consensus Construction Forecast: Double-digit growth expected for commercial sector in 2015, 2016
Despite the adverse weather conditions that curtailed design and construction activity in the first quarter of the year, the overall construction market has performed extremely well to date, according to AIA's latest Consensus Construction Forecast.
University Buildings | Jul 21, 2015
Maker spaces: Designing places to test, break, and rebuild
Gensler's Kenneth Fisher and Keller Roughton highlight recent maker space projects at MIT and the University of Nebraska that provide just the right mix of equipment, tools, spaces, and disciplines to spark innovation.
Architects | Jul 20, 2015
New York design competition looks to shed the sidewalk shed
New York, which has nearly 200 total miles of sidewalk sheds, is seeking a concept that is practical but that also looks good.
Industrial Facilities | Jul 14, 2015
Tesla may seek to double size of Gigafactory in Nevada
Tesla Motors purchased an additional 1,200 acres next to the Gigafactory and is looking to buy an additional 350 acres.
Industrial Facilities | Jul 10, 2015
Multi-million dollar vertical farm project breaks ground in Newark, N.J.
The vertical farm by commercial grower AeroFarms will be the world’s largest indoor vertical farm.


