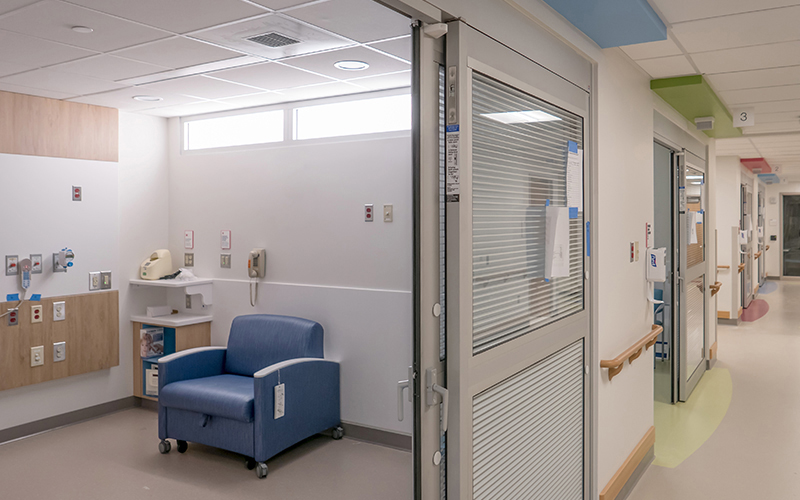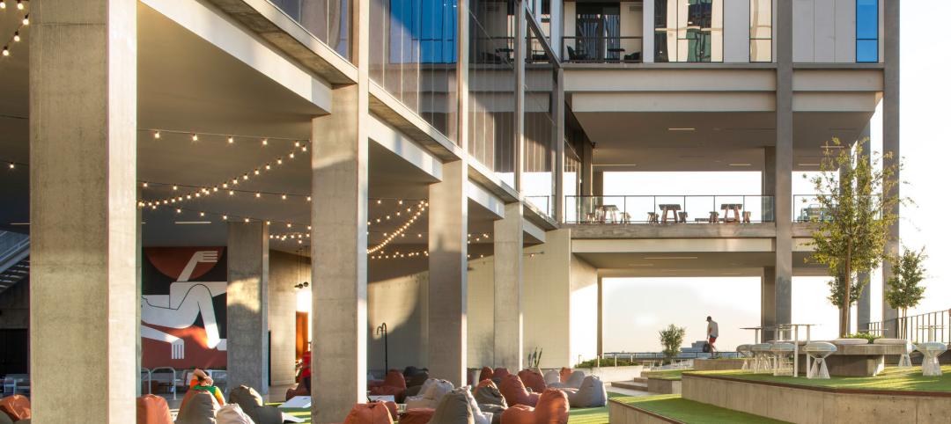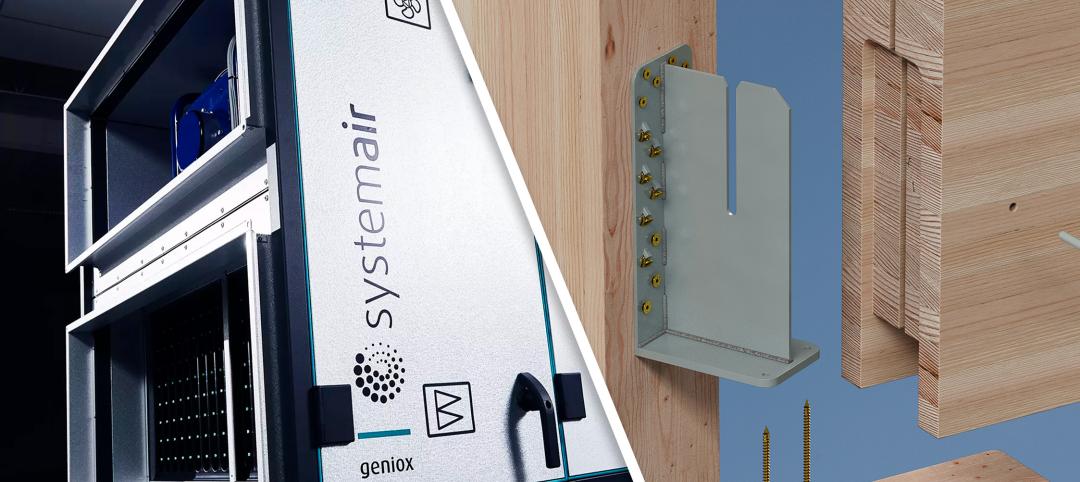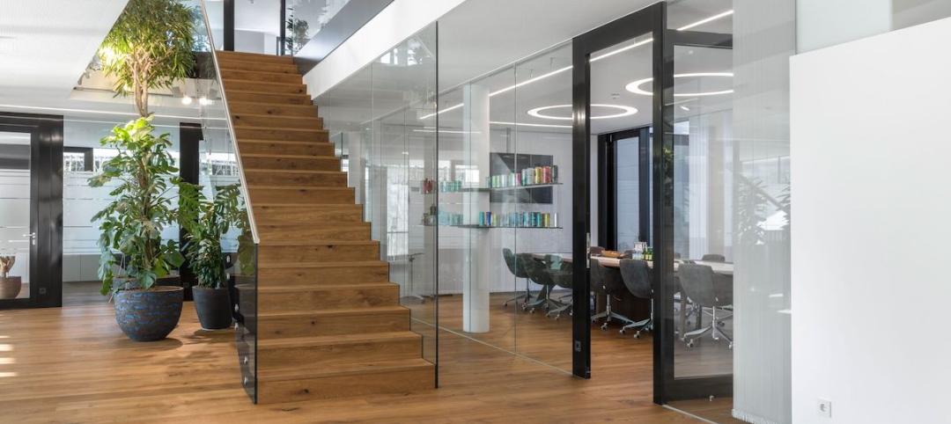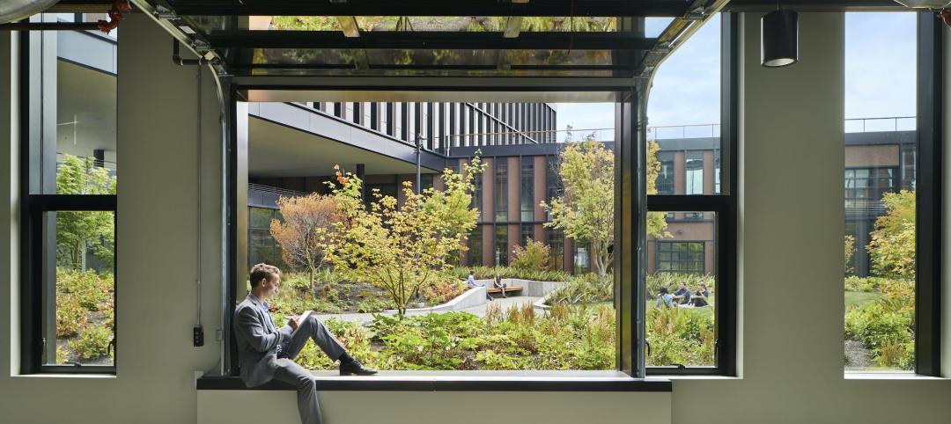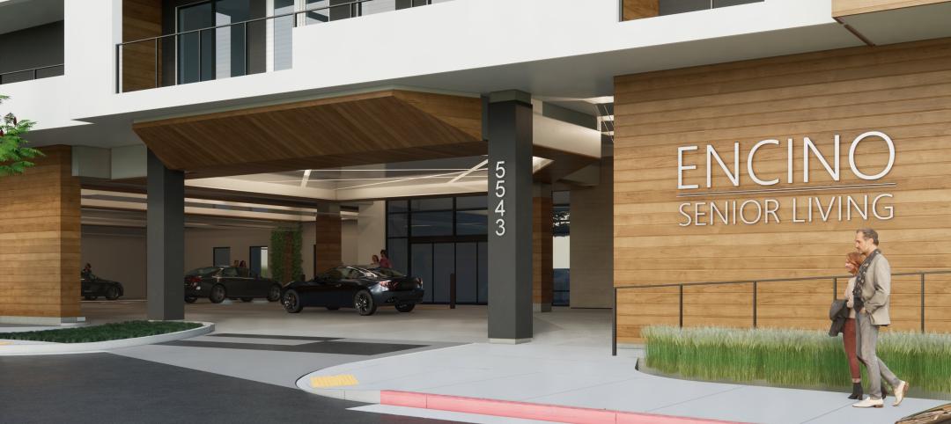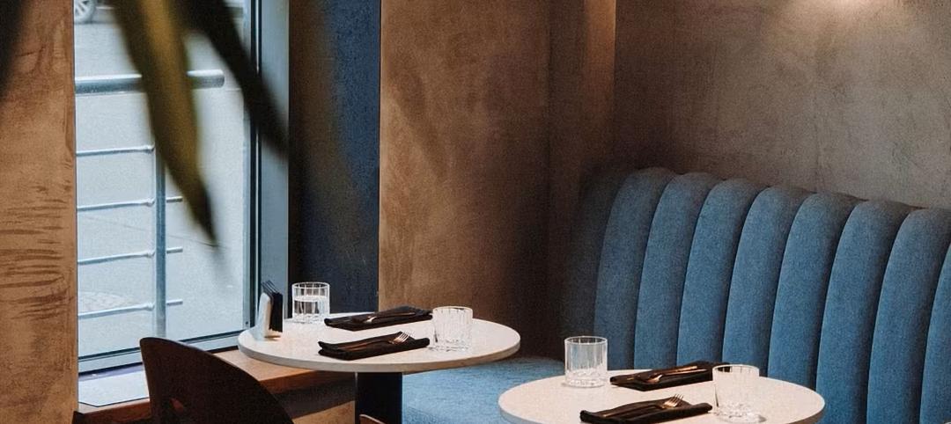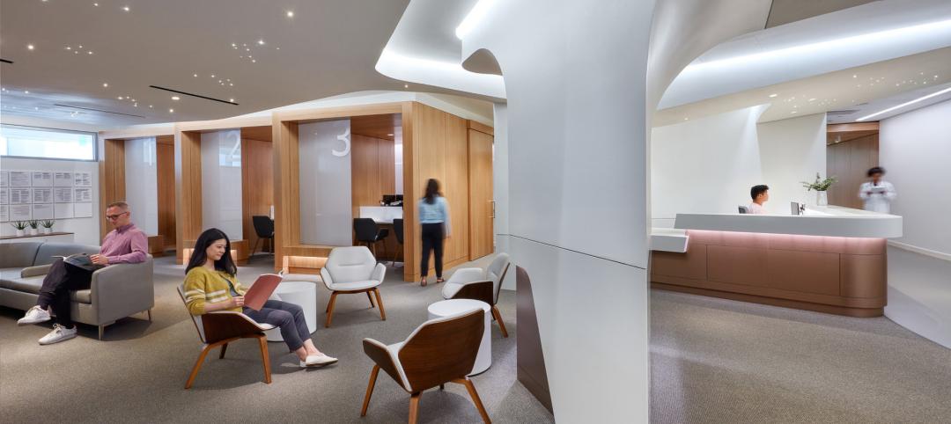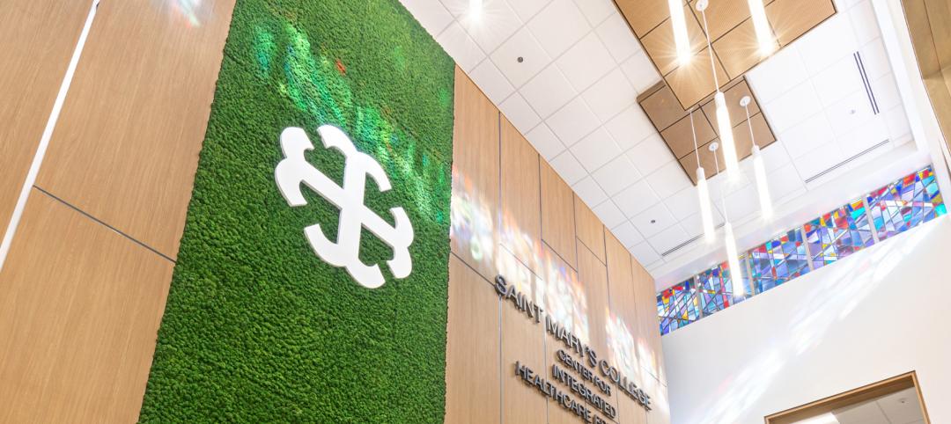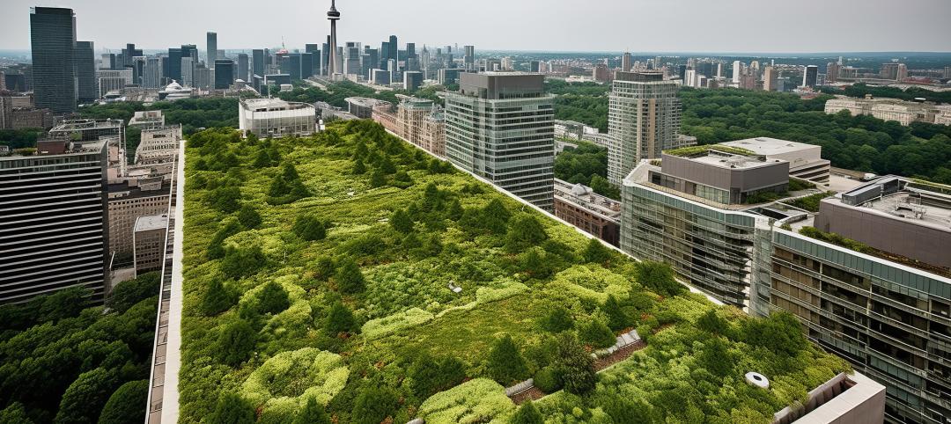Even before the pandemic, hospitals in major metropolitan areas faced a significant challenge: too many patients, too few patient rooms. A children's hospital in Philadelphia needed to create more space for emergency patients, and decided to construct an Observation unit nearby to monitor patients before they being released or readmitted. An administrative office portion of the building was selected to be the site of the new observation unit due to its close proximity to the emergency department. However, this administrative space was located in the core of the building, eliminating the possibility of having an exterior window for each of the sixteen patient observation rooms. Without the possibility of sunlight, the hospital design team knew they needed to provide a connection to nature and a circadian stimulus, as it is proven to improve healing times and contribute to the quality of life of everyone in the facility.
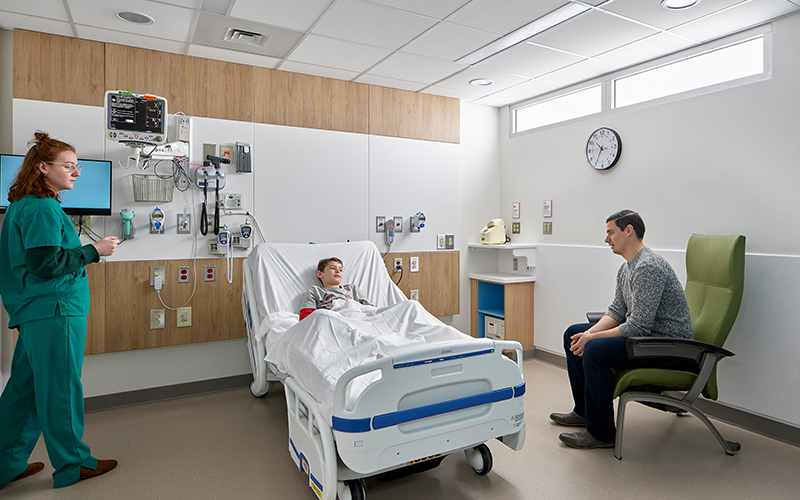 © Jeffrey Totaro 2020
© Jeffrey Totaro 2020
LIGHTGLASS windowlights were selected to create the experience of a 1'x8' clerestory window in every observation room. These clerestories are LED-powered, and programmed to change brightness/color automatically throughout the day to mimic the sunlight outside. In addition to giving each patient access to daylight, it was an important design objective to give each patient an equal healing space, and hospital experience. The LIGHTGLASS windowlights are less than four inches deep, and recess easily into a four-inch wall partition. This meant that every room could have the same clerestory application, no matter its proximity to other patient rooms or common areas.
“LIGHTGLASS was able to help us achieve the circadian stimulus values throughout the course of the day; it operates like daylight, and feels like daylight, and being able to do that in the core of a building is fantastic.”
- Josh Butz (LC, LEED GA) Electrical Engineer, Stantec
This pioneering application of circadian lighting and windowlights is a game-changer in biophilic healthcare design. Any space can now incorporate the experience of a daylit window, regardless of its proximity to the outdoors. This will benefit patients, family members, and staff alike, leading us towards a healthier future.
Before/After:
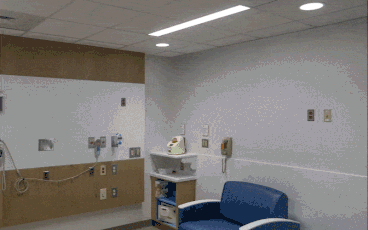 © lowercase.design 2019
© lowercase.design 2019
LIGHTGLASS
Phone: 1-215-494-3350
www.lightglasslighting.com
sales@lightglasslighting.com
Related Stories
MFPRO+ Blog | Nov 27, 2023
7 ways multifamily designers can promote wellness in urban communities
Shepley Bulfinch's Natalie Shutt-Banks, AIA, identifies design elements that multifamily developers can use to maximize space while creating a positive impact on residents and the planet
Products and Materials | Oct 31, 2023
Top building products for October 2023
BD+C Editors break down 15 of the top building products this month, from structural round timber to air handling units.
Biophilic Design | Oct 29, 2023
Natural wood floors create biophilic experience in Austrian headquarters office
100% environmentally friendly natural wood floors from mafi add to the biophilic setting of a beverage company office in Upper Austria.
Biophilic Design | Oct 18, 2023
6 ways to integrate nature into the workplace
Integrating nature into the workplace is critical to the well-being of employees, teams and organizations. Yet despite its many benefits, incorporating nature in the built environment remains a challenge.
Biophilic Design | Oct 4, 2023
Transforming the entry experience with biophilic design
Vessel Architecture & Design's Cassandra Wallace, AIA, NCARB, explores how incorporating biophilic design elements and dynamic lighting can transform a seemingly cavernous entry space into a warm and inviting focal point.
Hotel Facilities | Sep 15, 2023
The next phase of sustainability in luxury hotels
The luxury hotel market has seen an increase in green-minded guests looking for opportunities to support businesses that are conscientious of the environment.
Adaptive Reuse | Sep 13, 2023
Houston's first innovation district is established using adaptive reuse
Gensler's Vince Flickinger shares the firm's adaptive reuse of a Houston, Texas, department store-turned innovation hub.
Healthcare Facilities | Sep 8, 2023
Modern healthcare interiors: Healing and care from the outside in
CO Architects shares design tips for healthcare interiors, from front desk to patient rooms.
Biophilic Design | Jul 20, 2023
Transform your work environment with biophilic design
Lauren Elliott, Director of Interior Design, Design Collaborative, shares various ways biophilic design elements can be incorporated into the office space.
Urban Planning | May 25, 2023
4 considerations for increasing biodiversity in construction projects
As climate change is linked with biodiversity depletion, fostering biodiverse landscapes during construction can create benefits beyond the immediate surroundings of the project.


