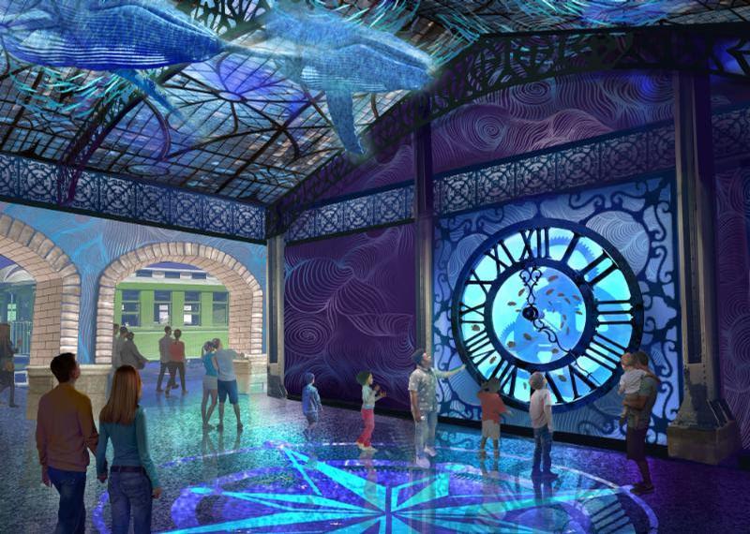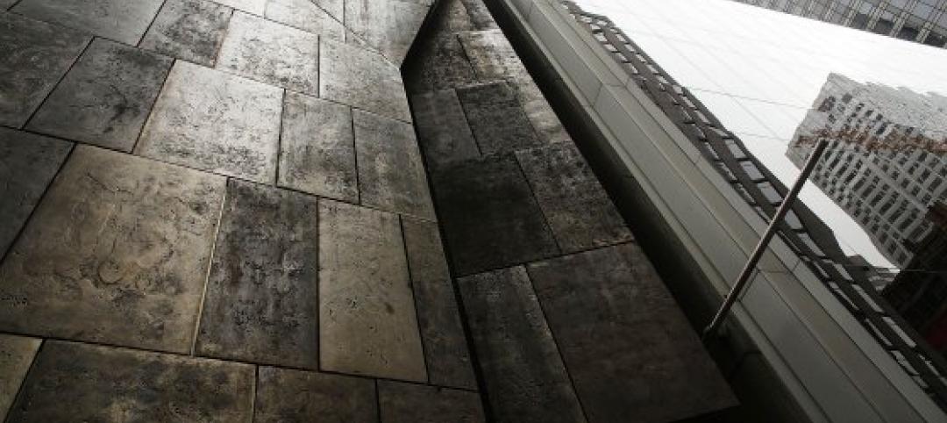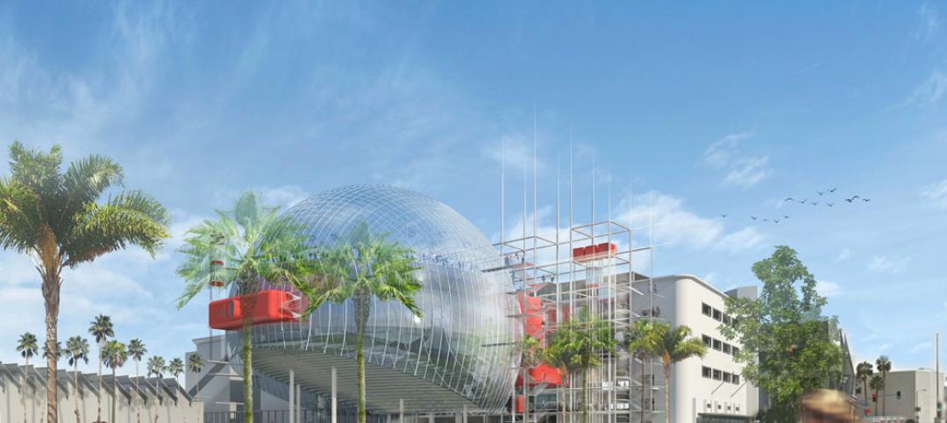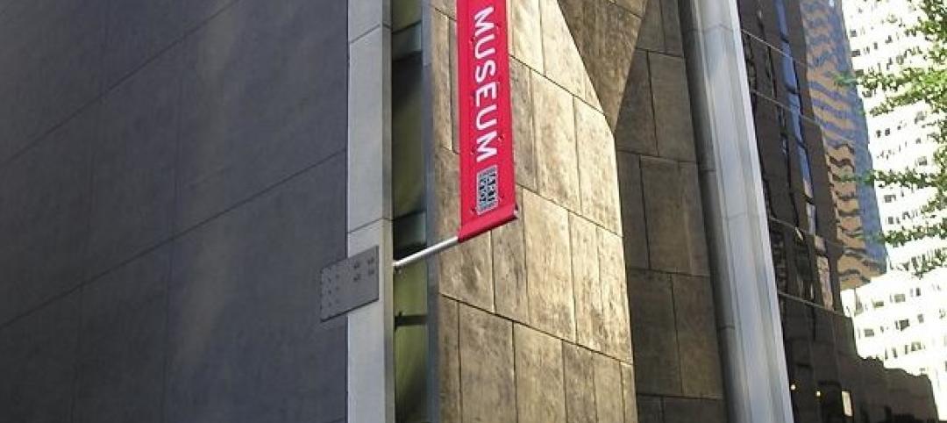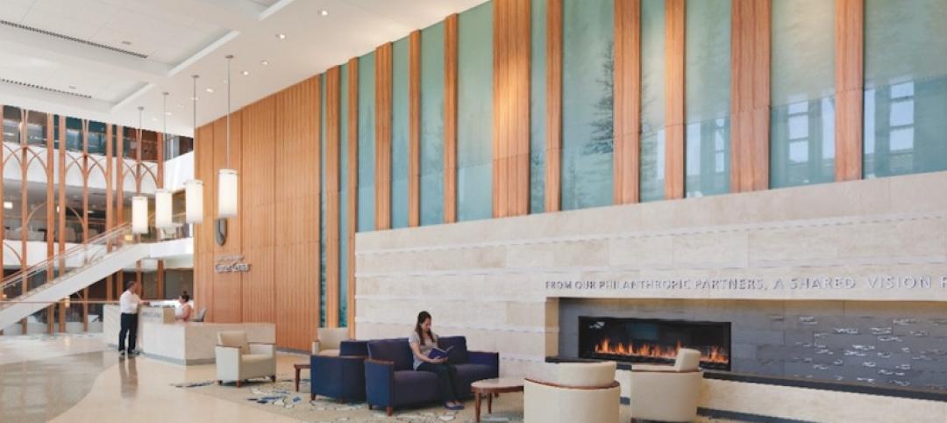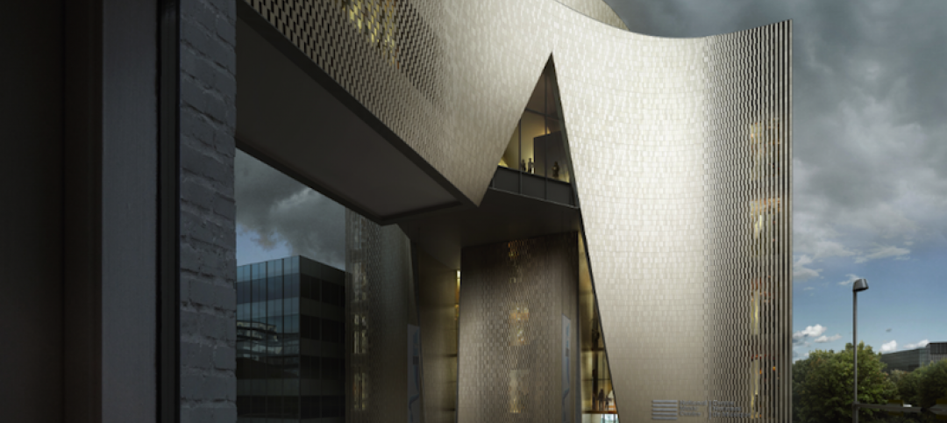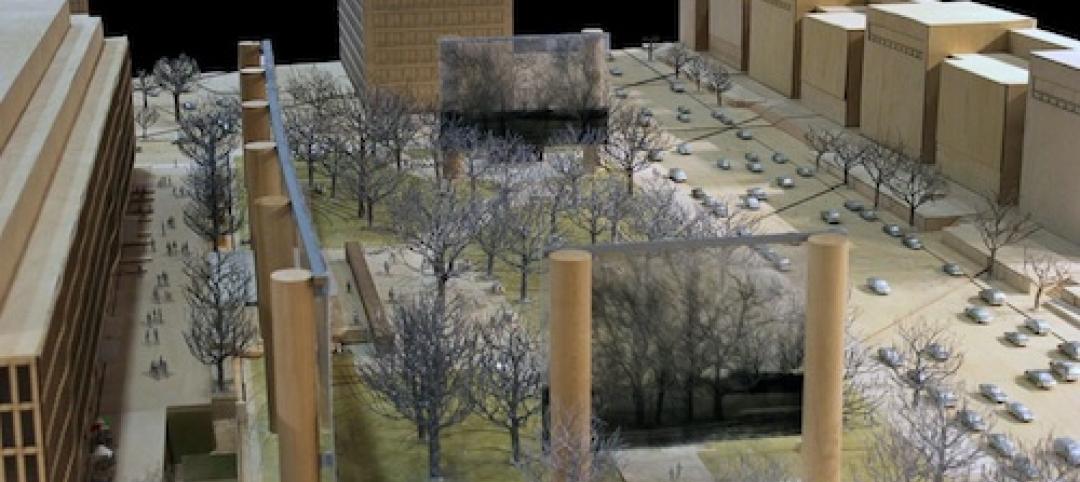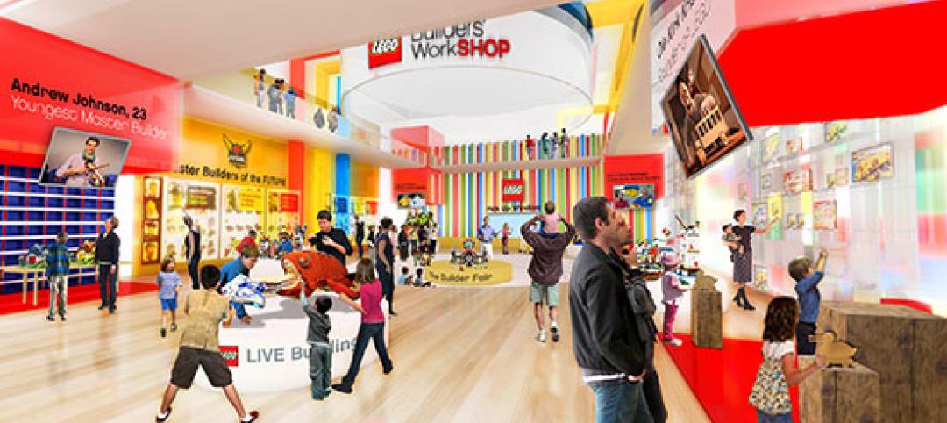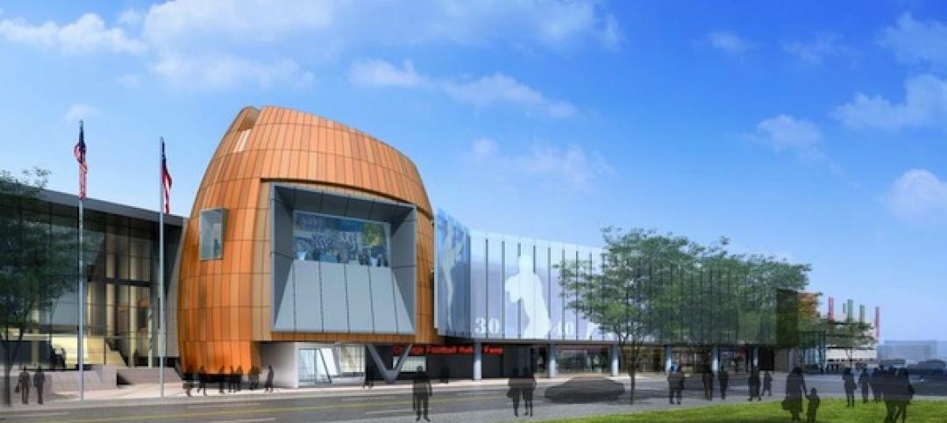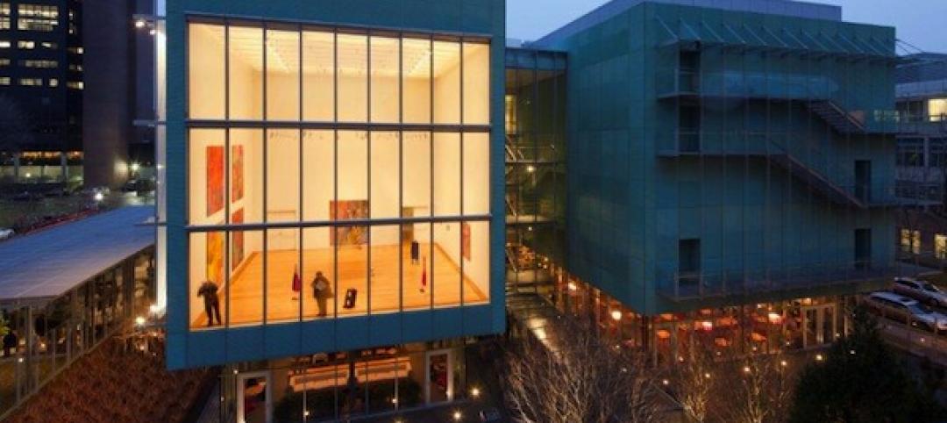The St. Louis Aquarium at Union Station, a 120,000-sf, attraction built inside the footprint of a 500,000-sf 19th century iron umbrella train shed, has recently opened. The aquarium is the centerpiece of a $160 million family entertainment complex developed for Union Station by Lodging Hospitality Management.
Designed by PGAV Destinations, the two-story project features exhibits and aquatic environments for approximately 13,000 aquatic animals from the world’s rivers and oceans housed in 1.3 million gallons of water. The 250,000-gallon shark exhibit includes a large acrylic panel weighing nearly 14,000-pounds that needed to be placed inside the footprint of the exhibit prior to the concrete structure being completed. Additionally, nearly three miles of pipe was installed to service multiple complex life support systems, each representing a different ecosystem ranging from riverside to oceanside and freshwater to saltwater.
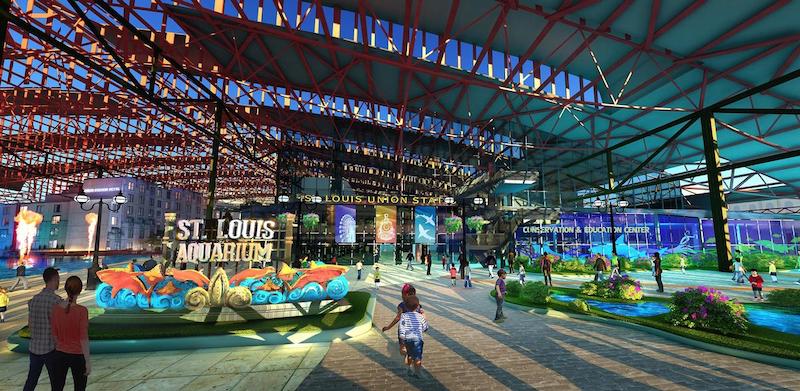
Because the train shed was designated a National Historic Landmark, it was necessary to protect and preserve the original columns, footings, foundation, and underground piping. During construction, McCarthy Building Companies leveraged advanced construction technologies to promote a model based approach to managing the project’s unique construction coordination challenges, such as: using 3D Building Information Modeling (BIM) technologies to pre-coordinate all structure, building systems and theming elements prior to fabrication and installation; model-based field layout and subsurface utility location using robotic total stations; and reality capture with laser scanning of the entire Union Station structure to produce a 3D point cloud with 360-degree photography. In addition, augmented reality was used to compare the 3D models to field installation on site.
See Also: Henning Larsen designs all-timber neighborhood for Copenhagen
The completed St. Louis Aquarium at Union Station is expected to attract one million visitors per year and is operated and managed by ZoOceanarium.
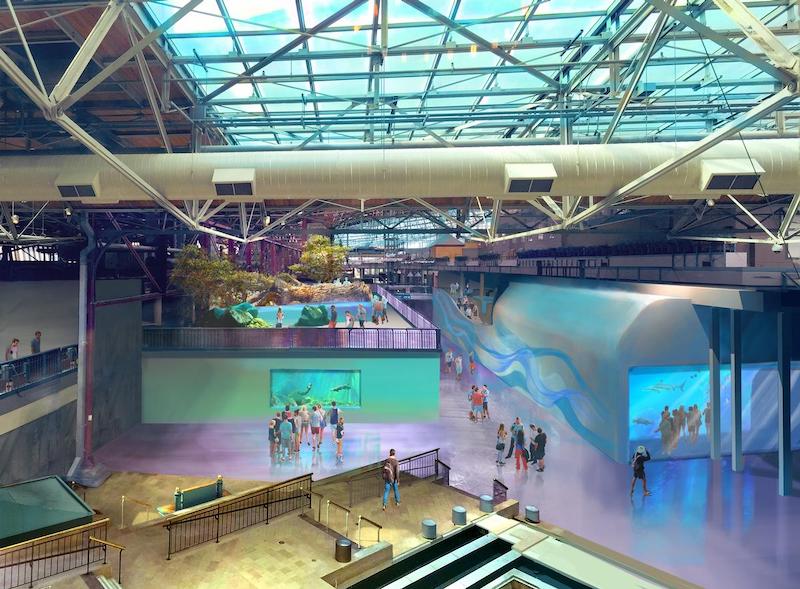
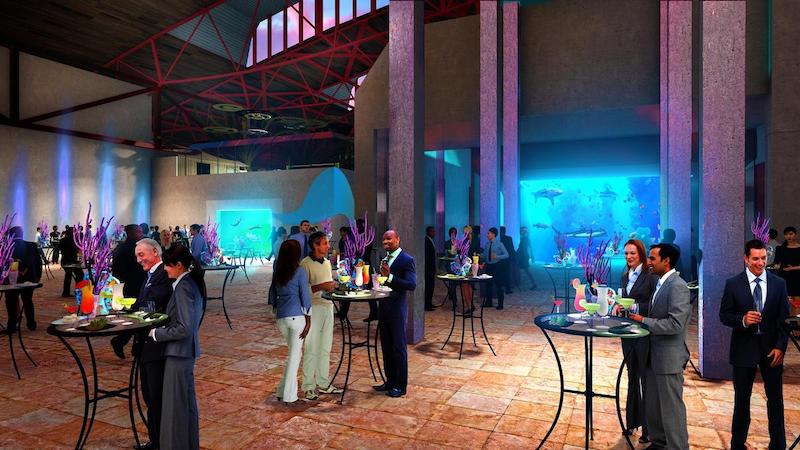
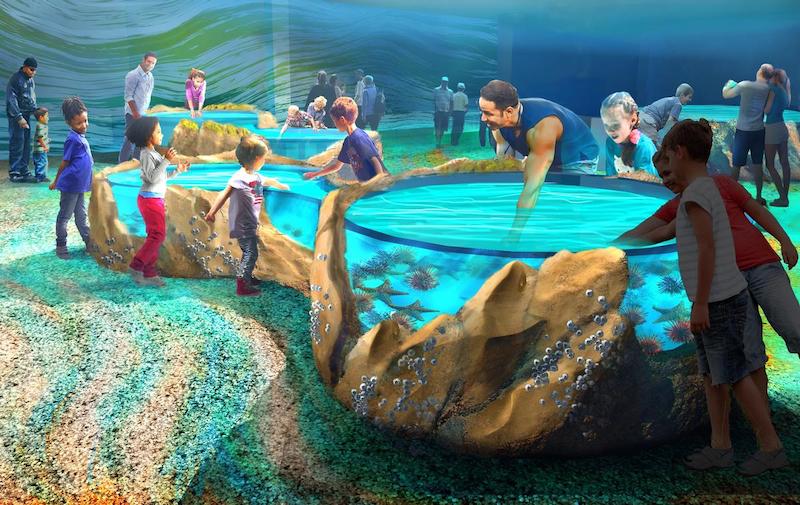
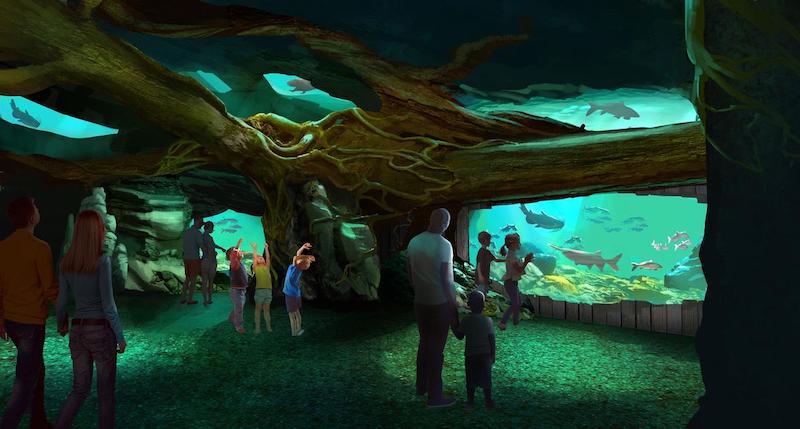
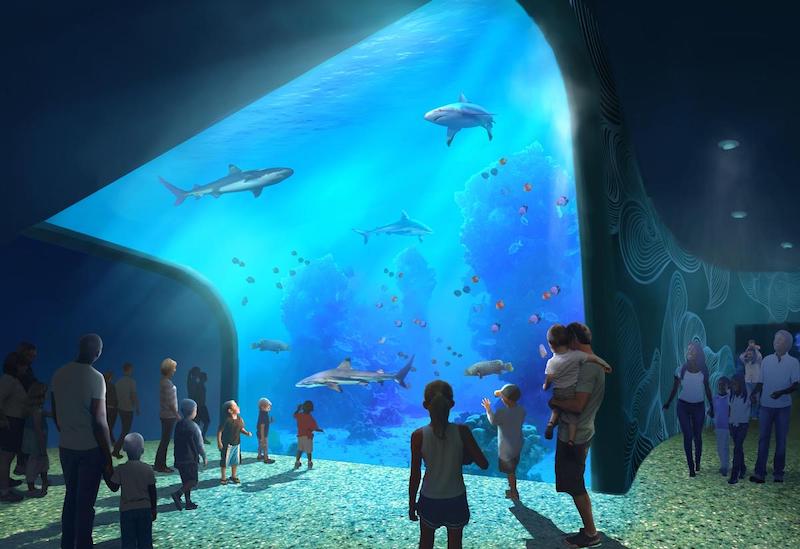
Related Stories
| Apr 23, 2013
Architects to MoMA: Don't destroy Williams/Tsien project
Richard Meier, Thom Mayne, Steven Holl, Hugh Hardy and Robert A.M. Stern are among the prominent architects who on Monday called for the Museum of Modern Art to reconsider its decision to demolish the former home of the American Folk Art Museum.
| Apr 17, 2013
First look: Renzo Piano's glass-domed motion pictures museum
The Academy of Motion Picture Arts and Sciences last week released preliminary plans for its $300 million Academy of Motion Picture Arts and Sciences museum in Los Angeles, designed by Renzo Piano and local architect Zoltan Pali.
| Apr 11, 2013
American Folk Art Museum, opened in 2001, to be demolished
Just 12 years old, the museum designed by Tod Williams and Billie Tsien will be taken down to make way for MoMA expansion.
| Apr 2, 2013
6 lobby design tips
If you do hotels, schools, student unions, office buildings, performing arts centers, transportation facilities, or any structure with a lobby, here are six principles from healthcare lobby design that make for happier users—and more satisfied owners.
| Mar 22, 2013
8 cool cultural projects in the works
A soaring opera center in Hong Kong and a multi-tower music center in Calgary are among the latest cultural projects.
| Mar 15, 2013
AIA opposes House bill cutting Eisenhower Memorial funding
AIA opposes House bill cutting Eisenhower Memorial funding.
| Mar 3, 2013
World's first LEGO museum planned in Denmark
Bjarke Ingels Group and Ralph Appelbaum Associates will team up with the LEGO Group to design the physical home for The LEGO House, the world's first museum dedicated to LEGO.
| Feb 25, 2013
10 U.S. cities with the best urban forests
Charlotte, Denver, and Milwaukee are among 10 U.S. cities ranked recently by the conservation organization American Forests for having quality urban forest programs.
| Feb 14, 2013
Brasfield & Gorrie breaks ground on New College Football Hall of Fame in Atlanta
General contractor Brasfield & Gorrie is scheduled to kick off construction on the new College Football Hall of Fame in downtown Atlanta. With an anticipated completion date of fall 2014, the $66.5 million project will continue the revitalization of the city’s tourist district.
| Feb 8, 2013
Isabella Stewart Gardner Museum’s new wing voted Boston’s 'most beautiful new building'
Bostonians voted the Isabella Stewart Gardner Museum's new wing the People's Choice Award winner for 2012, honoring the project as the city's "most beautiful new building" for the calendar year. The new wing, designed by Renzo Piano and Stantec, beat out three other projects on the short list.


