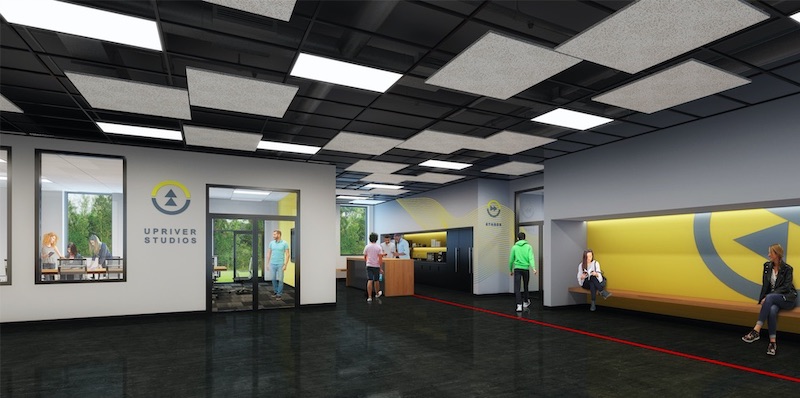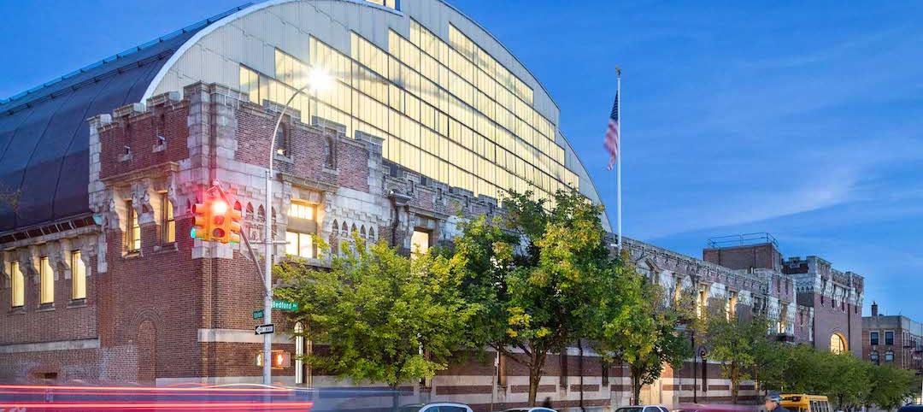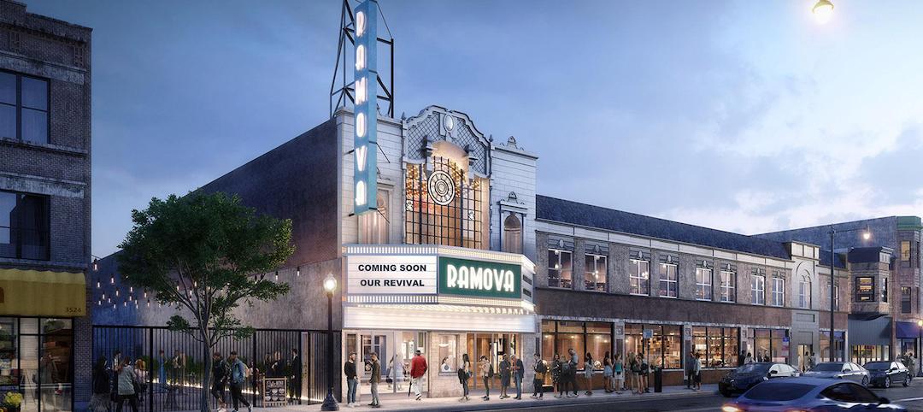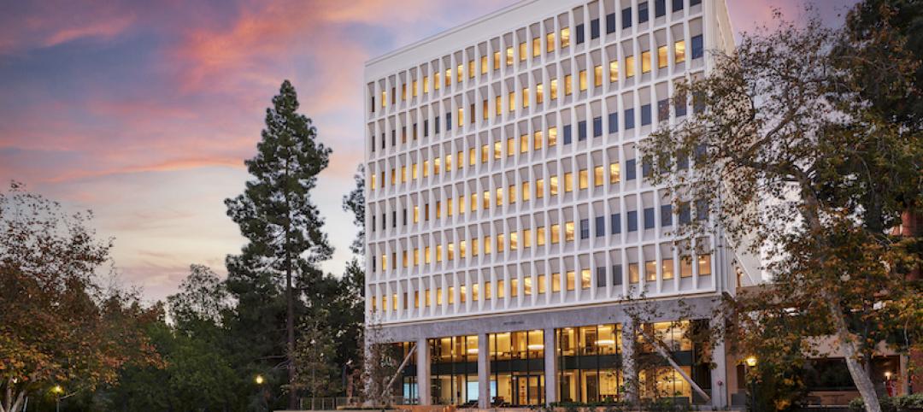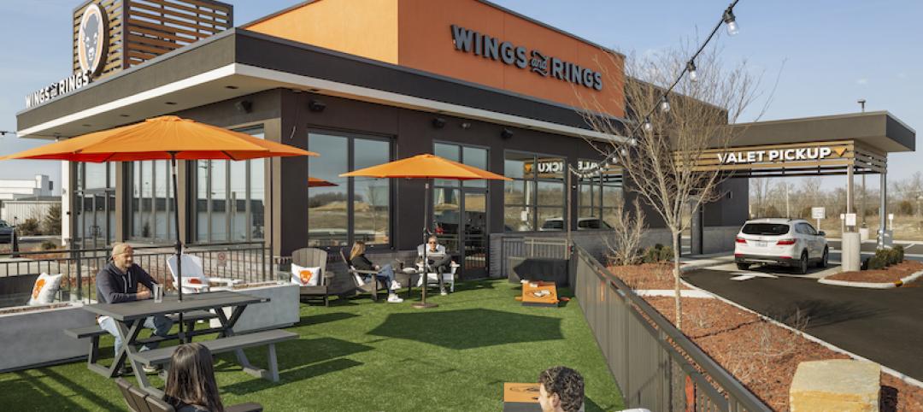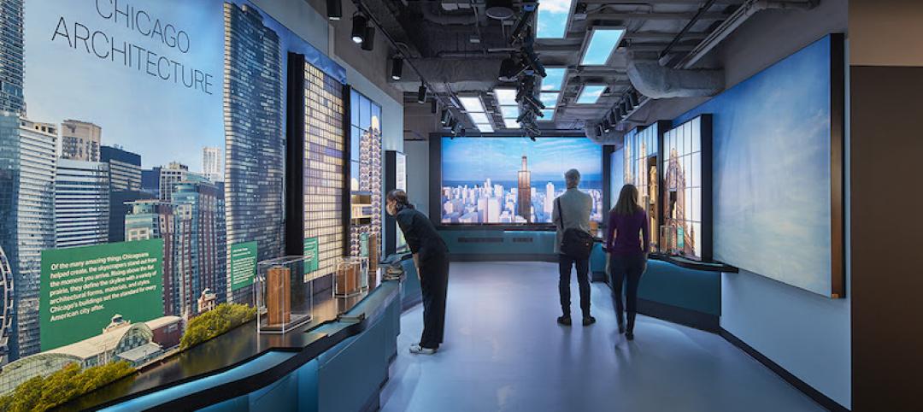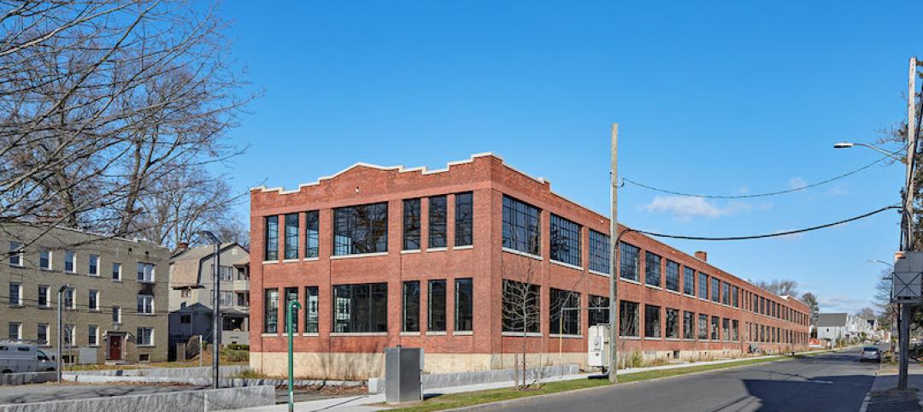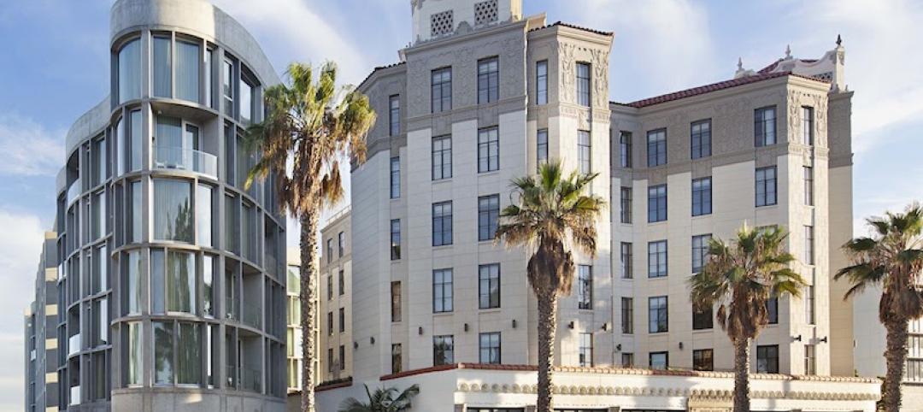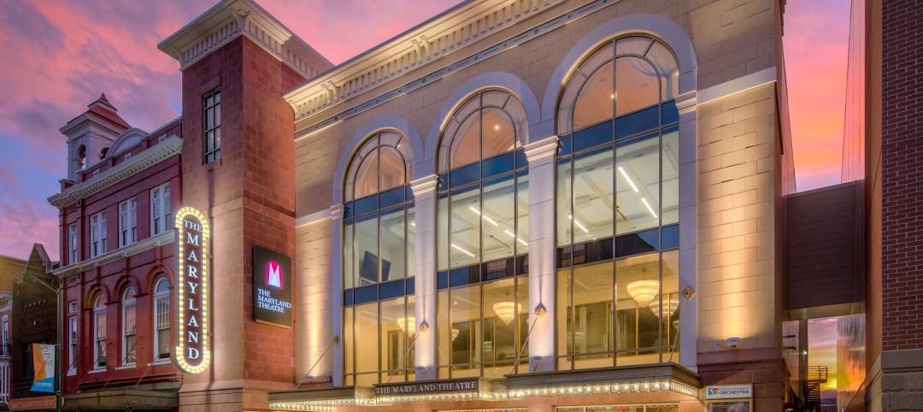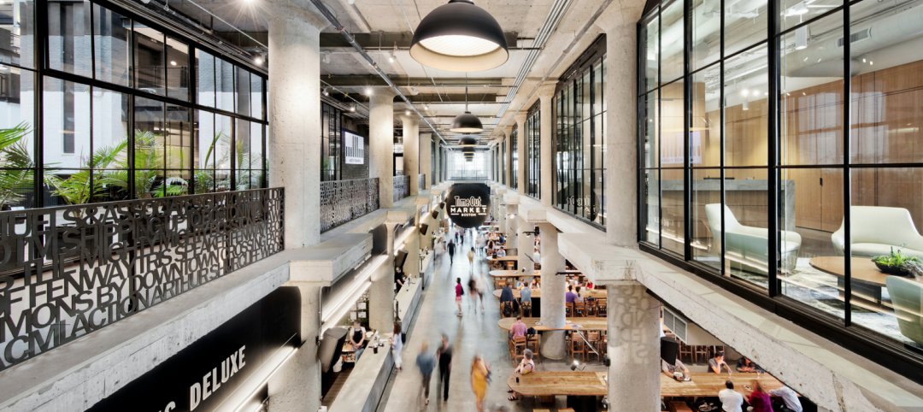Spacesmith will reimagine an industrial-era building into a large-scale production facility for film and TV. The 104,000-sf space will feature sound stages, post-production spaces, and support spaces in an adapted manufacturing building. The site in the Hudson River Valley was selected for its relatively low costs of labor and living, scenic views, and the region’s recently increased motion picture tax credit.
Its lower population density was also attractive. “With the public health crisis, this location has become even more attractive to stakeholders seeking a safe place to set up production,” says Katy Flammia, AIA, Director of Design at Spacesmith. “There is plenty of space, both indoors and out, for social distancing, and no elevators to contend with as in many urban facilities.”
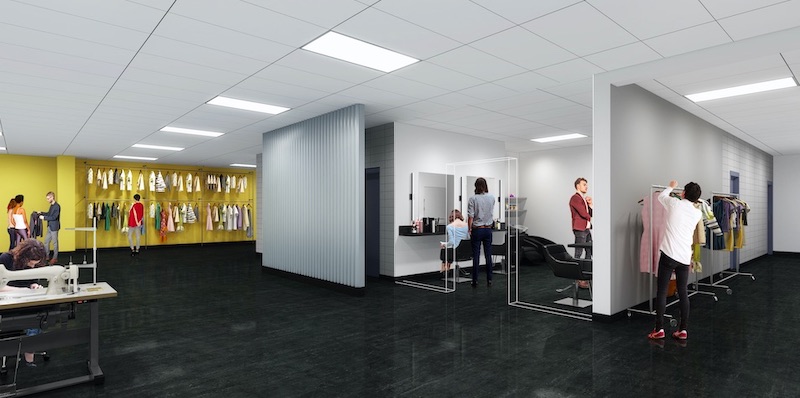
Spacesmith is taking extra precautions to design for improved wellness, safety, and infection control. The facility will feature no-touch fixtures throughout. Space between makeup bays will be increased and a high-performance HVAC system for air filtration is being included. Additional hand-washing stations and janitorial closets were added to encourage hygienic practices.
Plans are in place to ensure the studios use 100% clean, renewable energy by 2030. The building will use locally sourced materials, rooftop photovoltaics, low-flow toilets and fixtures, and high-efficiency LED lighting throughout.
The first phase of the project is set to open this summer.
Related Stories
Reconstruction & Renovation | Nov 15, 2021
Marvel transforms the historic Bedford Armory into a community hub
The project is located in Crown Heights, Brooklyn.
Reconstruction & Renovation | Oct 13, 2021
Restoration of Ramova Theater in Chicago’s Bridgeport Neighborhood begins
The building was originally built in 1929.
University Buildings | Jul 12, 2021
UCLA building completes renovations for enhanced seismic, energy, and curriculum requirements
CO Architects designed the project.
Reconstruction & Renovation | May 20, 2021
An Ohio-based sports-themed restaurant offers a less-raucous dining experience for families
Buffalo Wings & Rings initiates a chainwide rollout of a concept designed by NELSON Worldwide.
Reconstruction & Renovation | Apr 28, 2021
SOM completes Willis Tower Skydeck transformation
The renovation includes a new exhibition and a reimagined observation deck.
Adaptive Reuse | Apr 15, 2021
The Weekly Show, Apr 15, 2021: The ins and outs of adaptive reuse, and sensors for real-time construction monitoring
This week on The Weekly show, BD+C editors speak with AEC industry leaders from PBDW Architects and Wohlsen Construction about what makes adaptive reuse projects successful, and sensors for real-time monitoring of concrete construction.
Reconstruction & Renovation | Feb 18, 2021
Connecticut’s Swift Gold Leaf Factory becomes a community job incubator
Bruner/Cott Architects designed the project.
Hotel Facilities | Feb 16, 2021
Santa Monica Professional Building restored into a modern hotel
Howard Laks Architects designed the project.
Reconstruction Awards | Feb 5, 2021
The historic Maryland Theatre is reborn in Hagerstown
The Maryland Theatre project has won a Bronze Award in BD+C's 2020 Reconstruction Awards.
Reconstruction Awards | Jan 30, 2021
Repositioning of historic Sears Roebuck warehouse enlivens Boston’s Fenway neighborhood
Developer Samuels & Associates asked Elkus Manfredi Architects to reimagine the former Sears Roebuck & Co. warehouse in Boston’s Fenway neighborhood as a dynamic mixed-use destination that complements the high-energy Fenway neighborhood while honoring the building’s historical significance.


