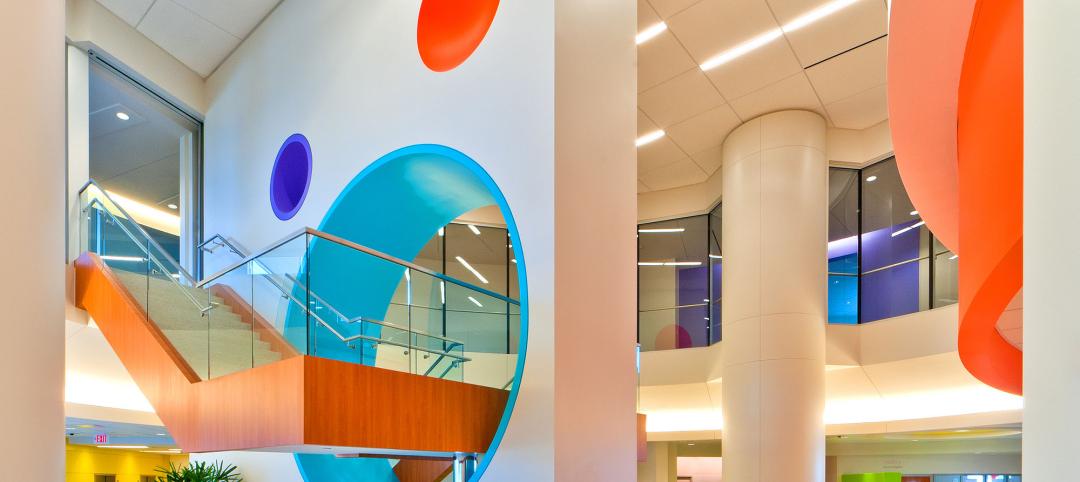The winner of Serneke's competition to design Sweden's tallest skyscraper has been announced. Skidmore, Owings & Merrill beat out four other finalists, including Zaha Hadid.
The skyscraper, which will reach 230 meters and is named Polstjärnan, or "The Pole Star," is to be built in Gothenburg, Sweden.
With a 32,000-sm master plan, it will be wholly residential. At its apex, the tower will have four connected prisms, which twist 90 degrees, Arch Daily reports.
When discussing why the design won, the jury cited the plan's harmony with the larger city, calling SOM's design “an identity-building proposal that takes a smart holistic approach to both the skyscraper and the urban environment."
In addition, the jury stated the the project simply made sense economically, while providing comfortable living spaces: "The repetitive structure makes the building easy to produce cost-effectively. The homes are well-composed, with good views and good outdoor spaces in all directions. Overall, the proposal is successful in its endeavor to create an attractive urban setting and a visually striking superstructure." You can read the jury's full statement here.
All renderings courtesy SOM.
The jury consisted of:
Björn Siesjö, architect SAR/MSA City Architect Stadsbyggnadskontoret Göteborg
Anders Svensson, architect SAR/MSA, the Älvstad Project Stadsbyggnadskontoret Göteborg
Olle Lindkvist, Älvstranden Utvecklings AB
Erica Bengtsson, Environmental Strategist, Älvstranden Utvecklings AB
Ola Serneke, VD Serneke AB
Alban Herlitz, Project Development Manager Serneke AB
Louise Masreliez, architect SAR/MSA appointed by Sveriges Arkitekter
Christer Malmström, architect SAR/MSA appointed by Sveriges Arkitekter
Related Stories
Codes and Standards | May 3, 2024
New York City considering bill to prevent building collapses
The New York City Council is considering a proposed law with the goal of preventing building collapses. The Billingsley Structural Integrity Act is a response to the collapse of 1915 Billingsley Terrace in the Bronx last December.
Architects | May 2, 2024
Emerging considerations in inclusive design
Design elements that consider a diverse population of users make lives better. When it comes to wayfinding, some factors will remain consistent—including accessibility and legibility.
K-12 Schools | Apr 30, 2024
Fully electric Oregon elementary school aims for resilience with microgrid design
The River Grove Elementary School in Oregon was designed for net-zero carbon and resiliency to seismic events, storms, and wildfire. The roughly 82,000-sf school in a Portland suburb will feature a microgrid—a small-scale power grid that operates independently from the area’s electric grid.
AEC Tech | Apr 30, 2024
Lack of organizational readiness is biggest hurdle to artificial intelligence adoption
Managers of companies in the industrial sector, including construction, have bought the hype of artificial intelligence (AI) as a transformative technology, but their organizations are not ready to realize its promise, according to research from IFS, a global cloud enterprise software company. An IFS survey of 1,700 senior decision-makers found that 84% of executives anticipate massive organizational benefits from AI.
Codes and Standards | Apr 30, 2024
Updated document details methods of testing fenestration for exterior walls
The Fenestration and Glazing Industry Alliance (FGIA) updated a document serving a recommended practice for determining test methodology for laboratory and field testing of exterior wall systems. The document pertains to products covered by an AAMA standard such as curtain walls, storefronts, window walls, and sloped glazing. AAMA 501-24, Methods of Test for Exterior Walls was last updated in 2015.
MFPRO+ News | Apr 29, 2024
World’s largest 3D printer could create entire neighborhoods
The University of Maine recently unveiled the world’s largest 3D printer said to be able to create entire neighborhoods. The machine is four times larger than a preceding model that was first tested in 2019. The older model was used to create a 600 sf single-family home made of recyclable wood fiber and bio-resin materials.
K-12 Schools | Apr 29, 2024
Tomorrow's classrooms: Designing schools for the digital age
In a world where technology’s rapid pace has reshaped how we live, work, and communicate, it should be no surprise that it’s also changing the PreK-12 education landscape.
Adaptive Reuse | Apr 29, 2024
6 characteristics of a successful adaptive reuse conversion
In the continuous battle against housing shortages and the surplus of vacant buildings, developers are turning their attention to the viability of adaptive reuse for their properties.
AEC Innovators | Apr 26, 2024
National Institute of Building Sciences announces Building Innovation 2024 schedule
The National Institute of Building Sciences is hosting its annual Building Innovation conference, May 22-24 at the Capital Hilton in Washington, D.C. BI2024 brings together everyone who impacts the built environment: government agencies, contractors, the private sector, architects, scientists, and more.
Mass Timber | Apr 25, 2024
Bjarke Ingels Group designs a mass timber cube structure for the University of Kansas
Bjarke Ingels Group (BIG) and executive architect BNIM have unveiled their design for a new mass timber cube structure called the Makers’ KUbe for the University of Kansas School of Architecture & Design. A six-story, 50,000-sf building for learning and collaboration, the light-filled KUbe will house studio and teaching space, 3D-printing and robotic labs, and a ground-level cafe, all organized around a central core.


























