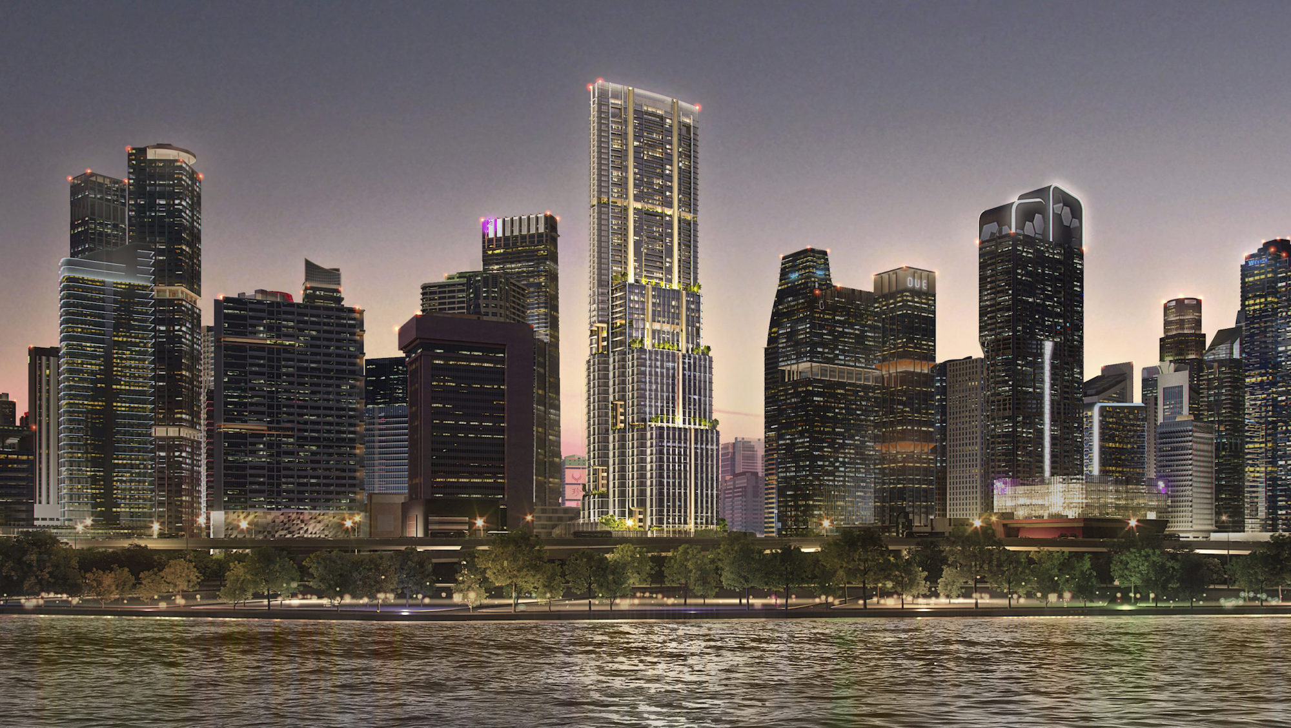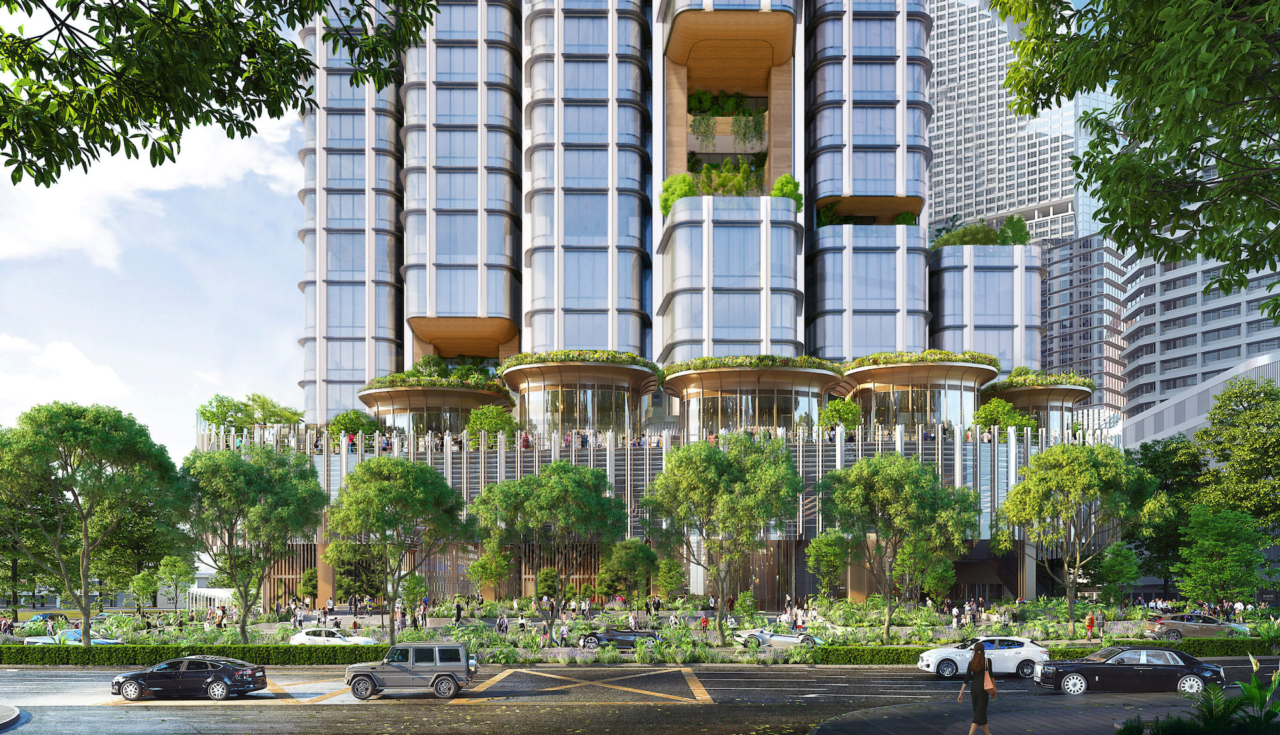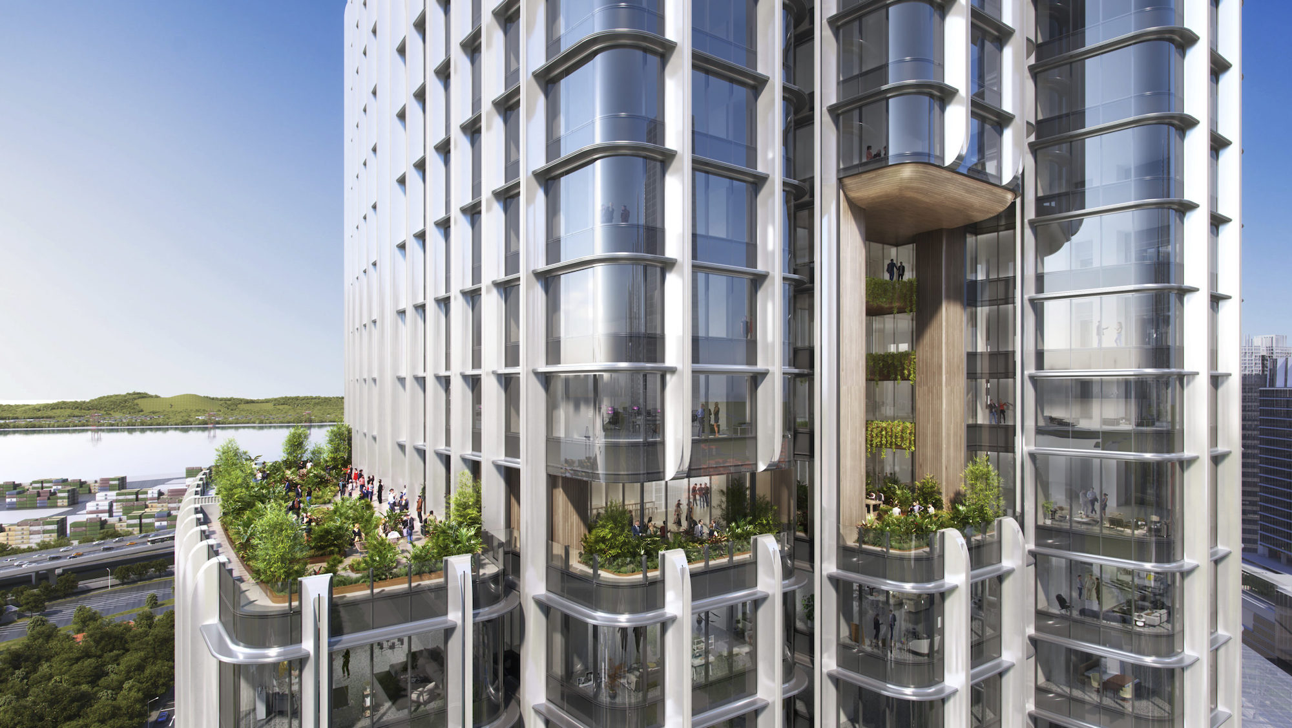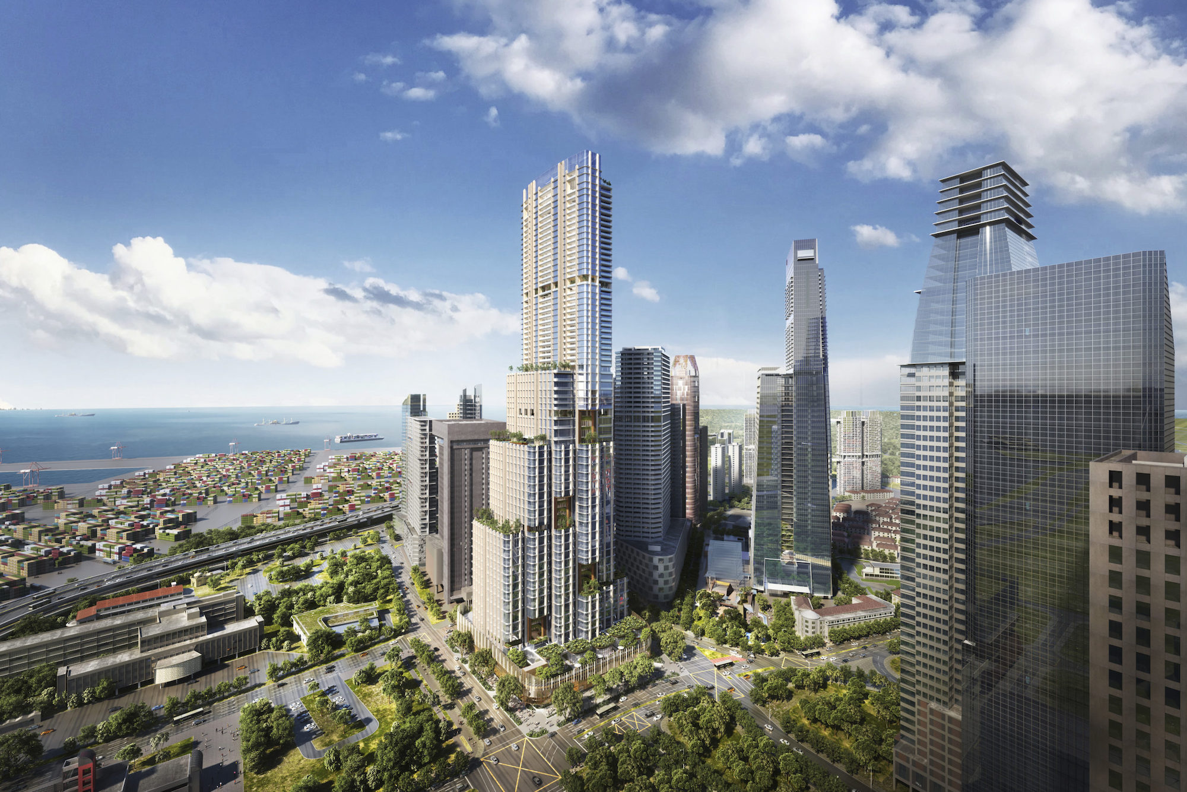Skidmore, Owings & Merrill (SOM) has revealed its design for 8 Shenton Way—a mixed-use tower that will stand 63 stories and 305 meters (1,000 feet) high, becoming Singapore’s tallest skyscraper. The design team also plans to make the building one of Asia’s most sustainable skyscrapers.
Inspired by the tropical climate and its bamboo forests, the design creates an indoor-outdoor vertical community with public spaces, offices, retail, a hotel, and luxury residences. The building facade includes natural materials—such as bamboo on the walls of the gardens located every five or six floors—with bay windows on almost every floor. The residences are situated on the tower’s highest levels, providing occupants with panoramic views of Singapore and the sea.
The design team chose materials to minimize both embodied and operational carbon—from the zero-waste manufacture of terracotta to the use of engineered bamboo. The facade will be made of energy-efficient glazing, and the concrete structure will include recyclable aggregates. Reusing part of the existing foundation and onsite infrastructure also will reduce material use and embodied carbon during construction.
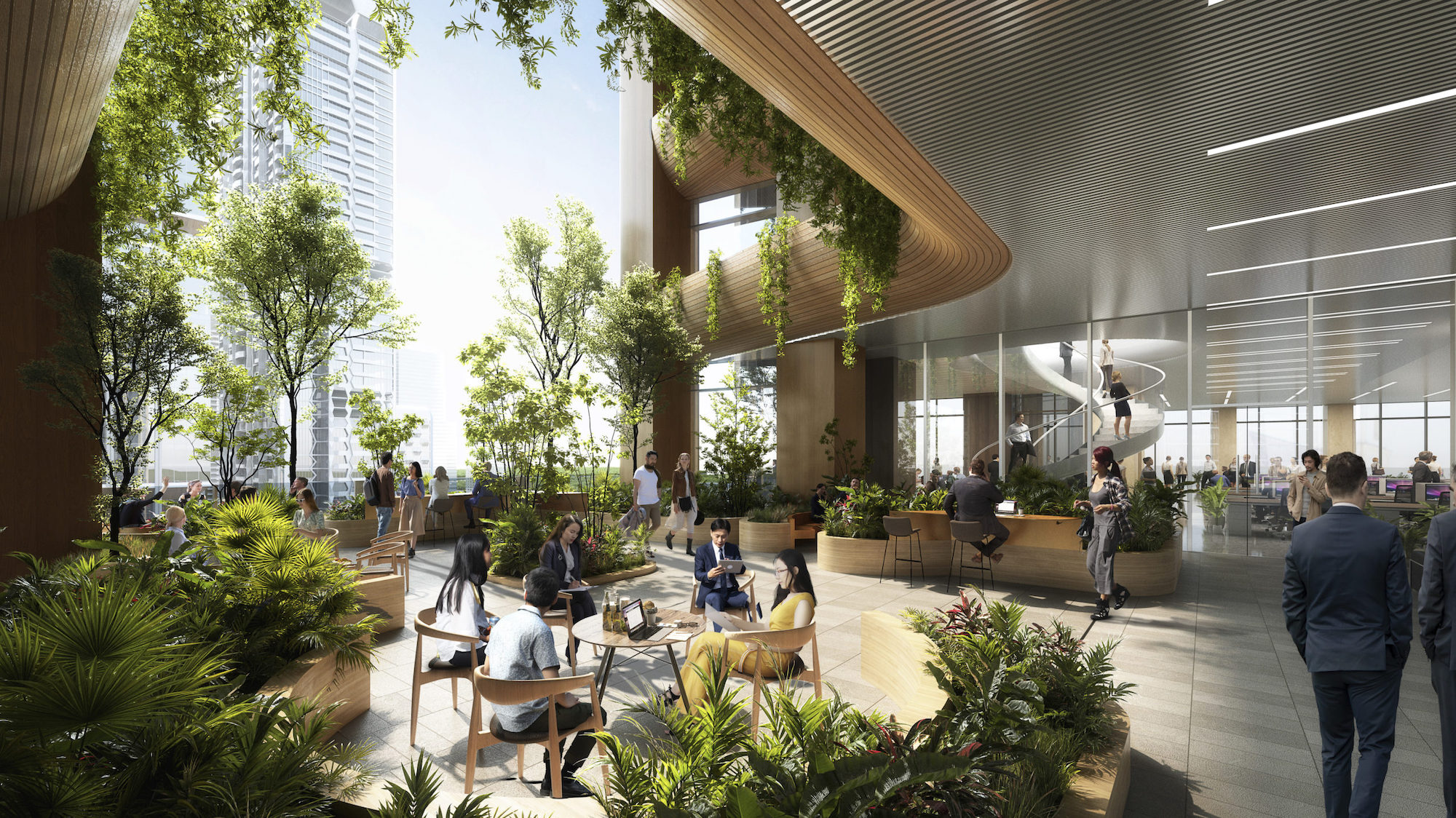
The street level will include a public performance and events space with retail, seating, and bike racks. Landscaping will extend from the street into the tower, creating a green corridor for pedestrians. On the second floor, an open-air green space with restaurants will be surrounded by plants selected to attract birds and butterflies. In all, the design features more than 10,000 square meters (more than 107,639 square feet) of elevated, public green space—larger than the site’s footprint.
8 Shenton Way is scheduled for completion in 2028.
On the Building Team:
Owner and developer: Perennial Holdings Private Limited and its consortium of investors
Design architect: Skidmore, Owings & Merrill (SOM)
Architect of record: DCA Architects
