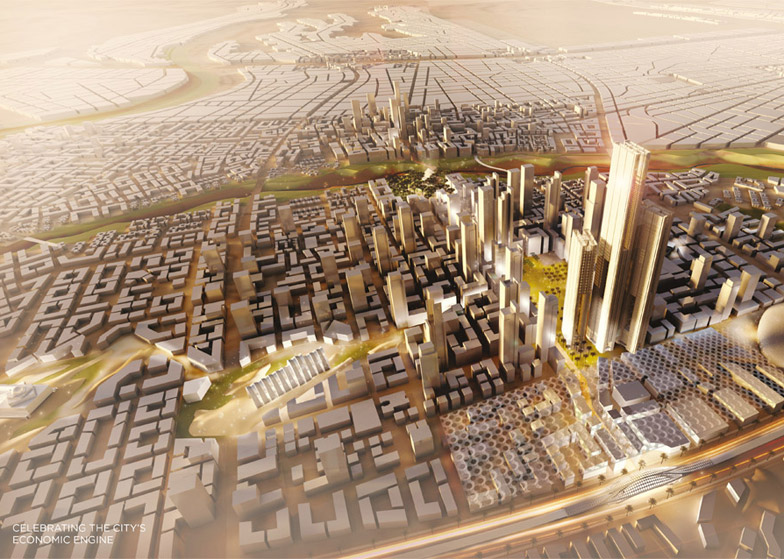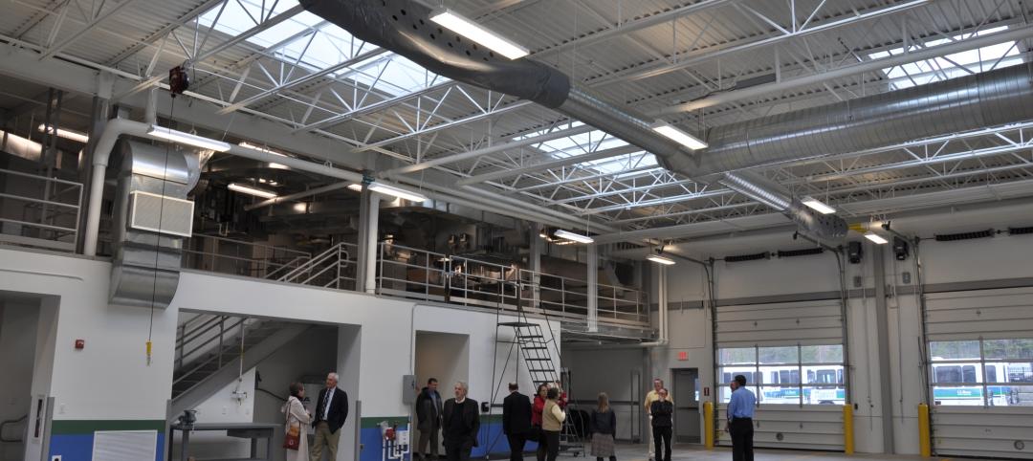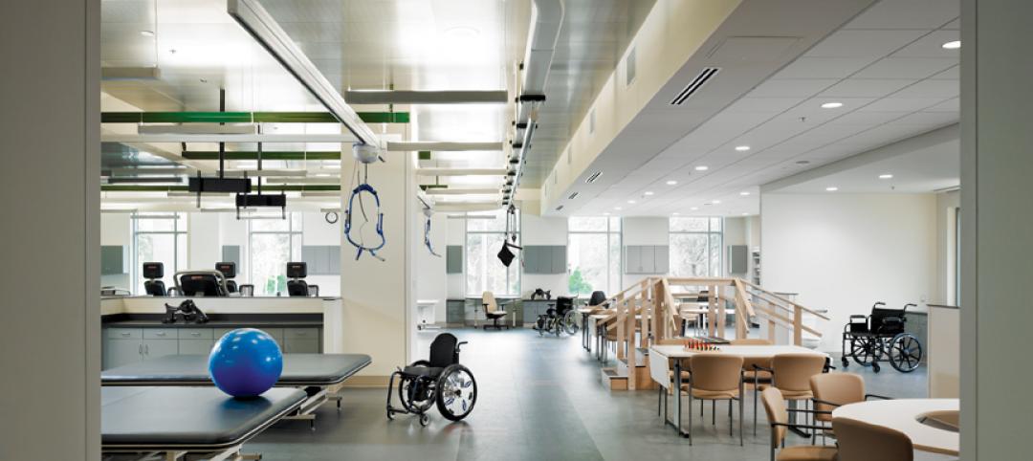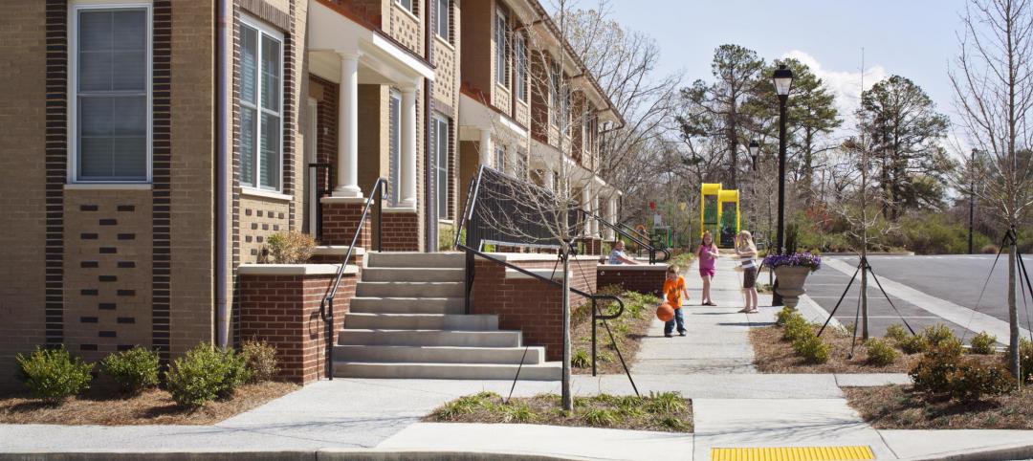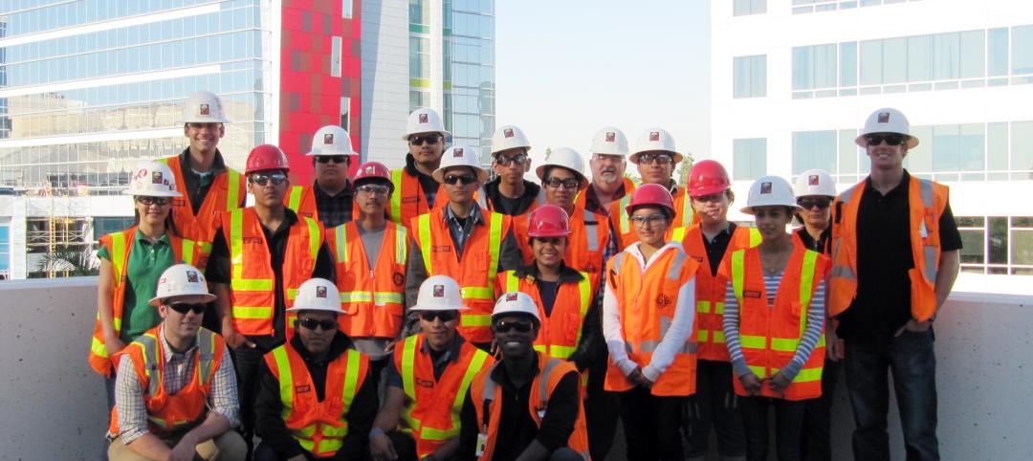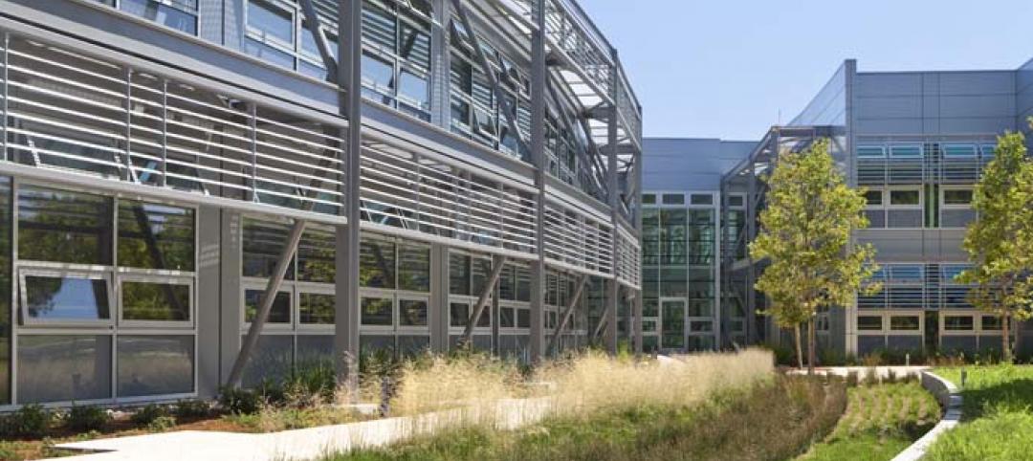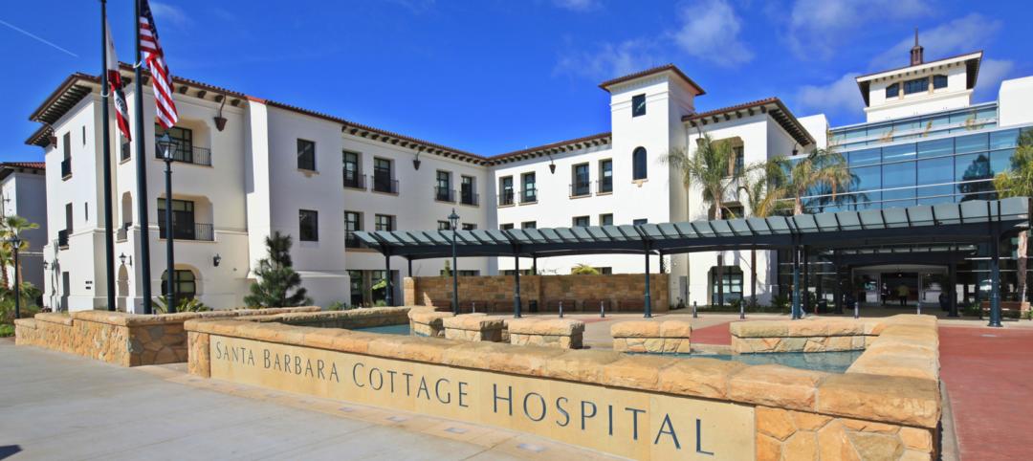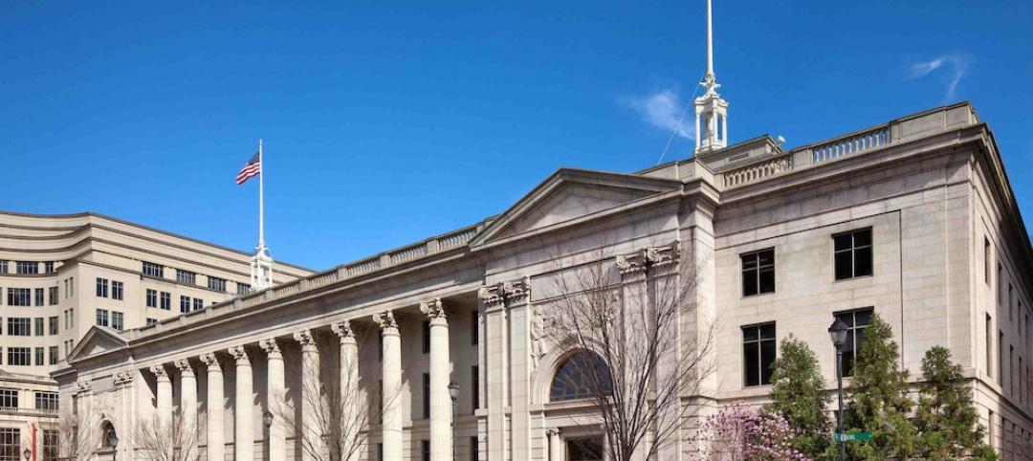As an attempt to uplift Egypt’s economic prowess, the government of President Abdel Fattah al-Sisi has approved plans to construct a new capital for this North African country from scratch.
SOM is leading The Capital Cairo project, which will construct this planned new city eastward of the current capital Cairo, closer to the Red Sea, Gizmag reports.
The plan for a new capital was announced during an economic development conference, during which Egyptian Housing Minister Mostafa Madbouly said the project would take only five to seven years to complete.
Additionally, the economic summit where the project was announced attracted $12 billion in investment pledges from wealthy neighboring countries in the Gulf region.
CityMetric reports that the government hired a Dubai-based real estate investment firm, headed by Emirati Mohamed Alabbar, the man behind the Burj Khalifa, to raise funds for the project and build it.
While many media outlets see the move as a statement on President al-Sisi’s power and vision, one main argument for the project is to relieve incumbent capital Cairo from an ever-growing population and ridding it of its gridlock traffic.
"While we are at the earliest stages of design, the new city will be built on core principles that include places of education, economic opportunity, and quality of life for Egypt’s youthful population," Philip Enquist, Partner in Charge of Urban Design and Planning at SOM, told Gizmag. "The new city will be designed and built in harmony with nature as a showcase of environmentally sensitive development."





Related Stories
| May 29, 2012
Thornton Tomasetti/Fore Solutions provides consulting for Phase I of Acadia Gateway Center
Project receives LEED Gold certification.
| May 24, 2012
2012 Reconstruction Awards Entry Form
Download a PDF of the Entry Form at the bottom of this page.
| May 9, 2012
Shepley Bulfinch given IIDA Design award for Woodruff Library?
The design challenges included creating an entry sequence to orient patrons and highlight services; establishing a sense of identity visible from the exterior; and providing a flexible extended-hours access for part of the learning commons.
| May 7, 2012
2012 BUILDING TEAM AWARDS: Audie L. Murphy VA Hospital
How a Building Team created a high-tech rehabilitation center for wounded veterans of the conflicts in Iraq and Afghanistan.
| May 2, 2012
Public housing can incorporate sustainable design
Sustainable design achievable without having to add significant cost; owner and residents reap benefits
| Apr 25, 2012
McCarthy introduces high school students to a career in construction
High school students from the ACE Mentoring Program tour the new CHOC Children’s Patient Tower in Orange, Calif.
| Apr 24, 2012
AECOM design and engineering team realizes NASA vision for Sustainability Base
LEED Platinum facility opens at NASA Ames Research Center at California’s Moffett Field.
| Apr 20, 2012
McCarthy completes Santa Barbara Cottage Hospital Replacement Facility
The new hospital’s architectural design combines traditional Santa Barbara Spanish colonial architecture with 21st century medical conveniences highlighted by a therapeutic and sustainable atmosphere.
| Apr 20, 2012
Century-old courthouse renovated for Delaware law firm offices
To account for future expansion, Francis Cauffman developed a plan to accommodate the addition of an 8-story tower to the building.


