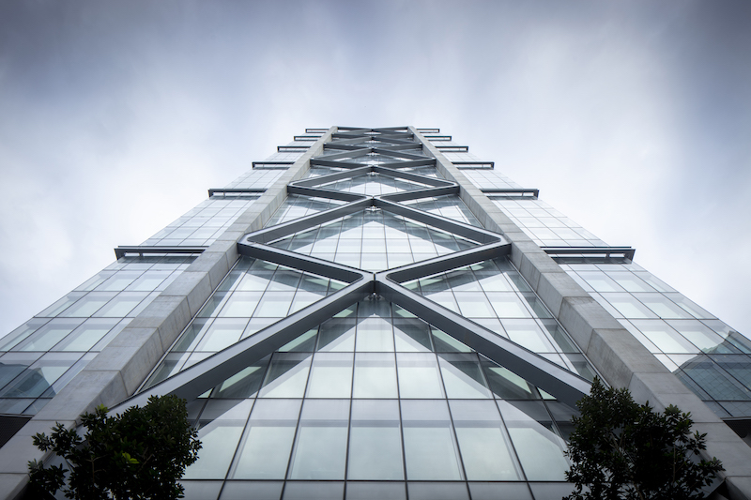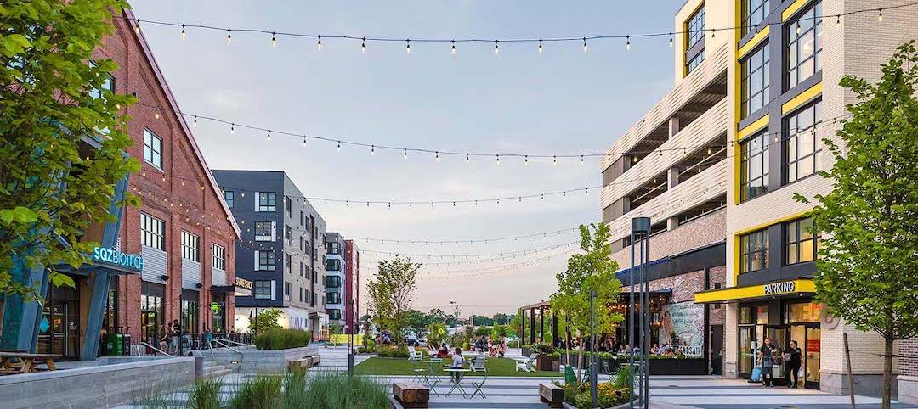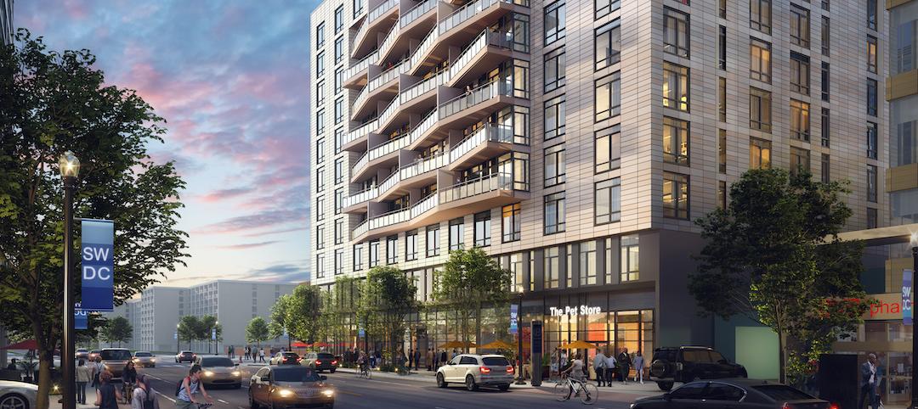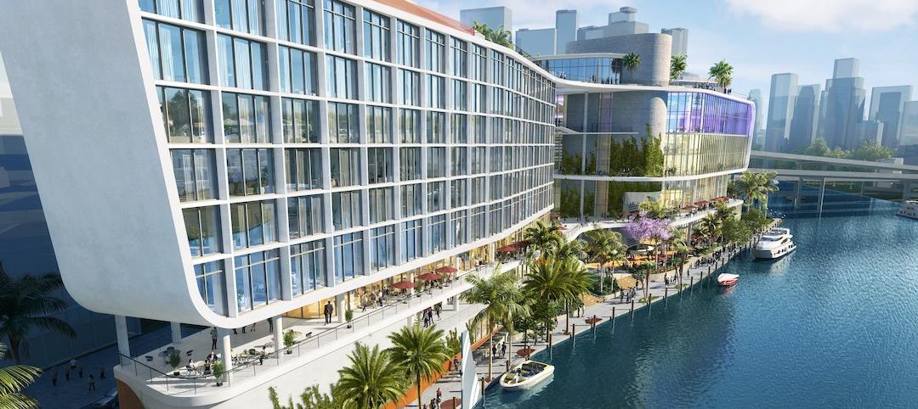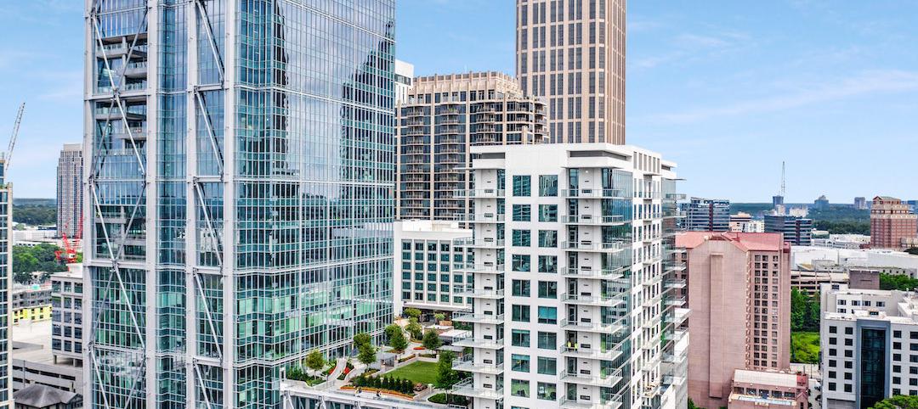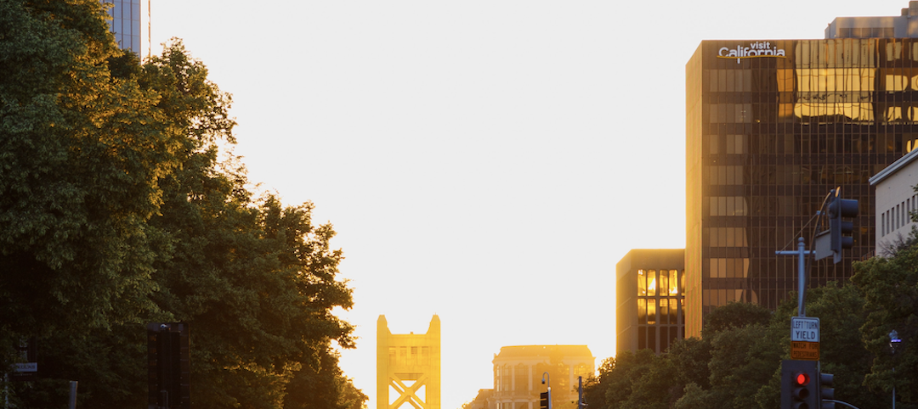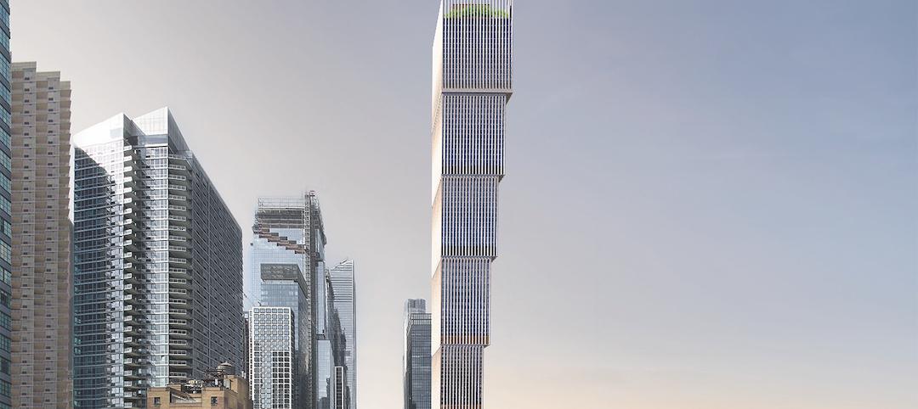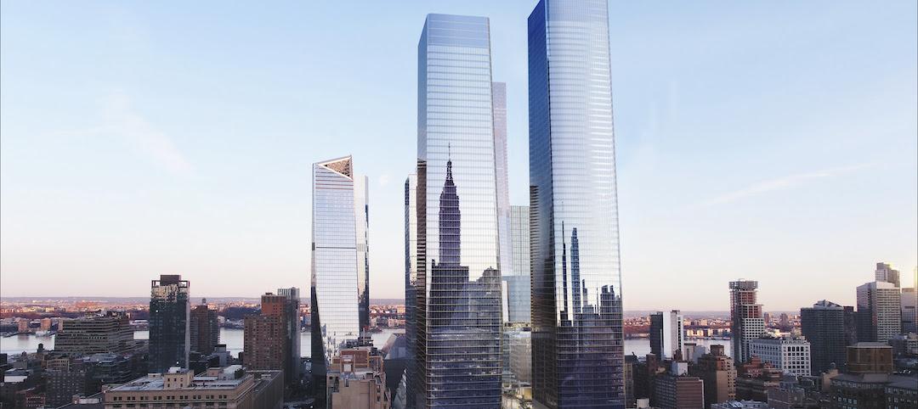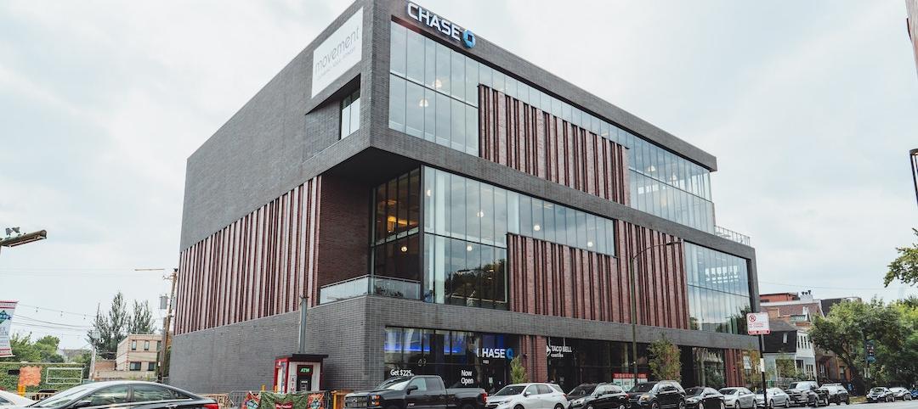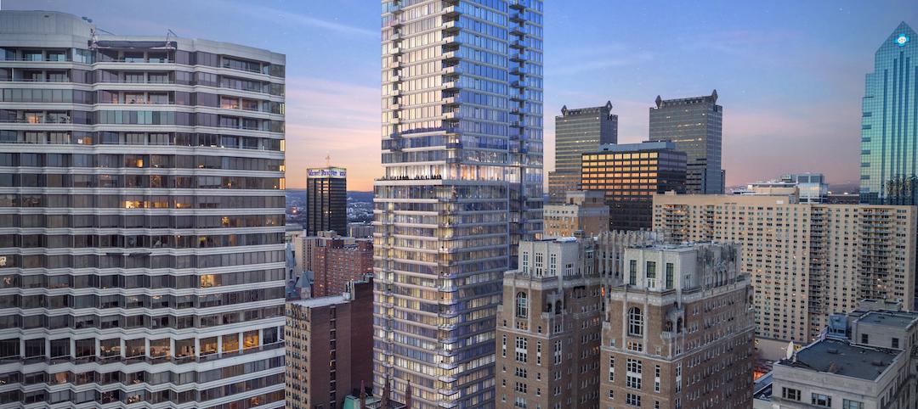SOM, Architectus, and Dexus Property Group recently completed work on 100 Mount Street, a new 39-story glass-enclosed tower in Sydney’s Central Business District.
The tower’s design was inspired by Sydney’s architectural landscape, but is evocative of another SOM-designed building half a world away: Chicago’s John Hancock Center. 100 Mount is supported by a cross-braced exoskeleton structure and anchored by an offset core. It is clad in a glass curtain wall which enables views of Sydney Harbour, the Sydney Opera House, and Sydney Harbour Bridge.
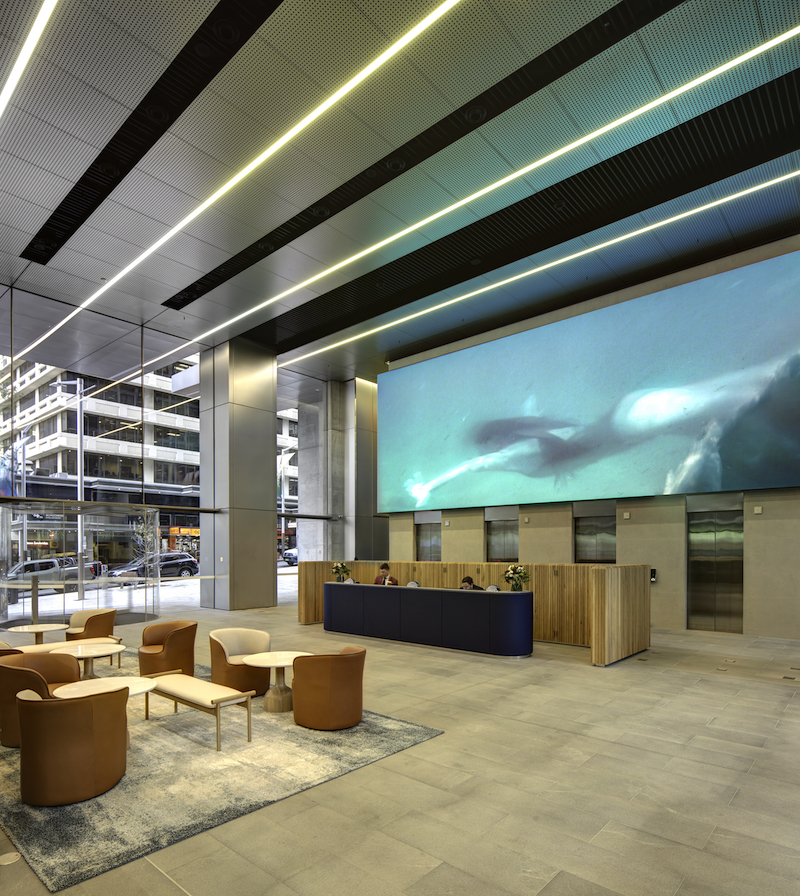
At the ground level, the building’s offset core allows for a series of open-concept spaces, such as a commercial lobby, café, and restaurant. Outside in the landscaped public plaza, cascading steps and inclined pathways provide visitors with access to new street-level retail. The retail storefronts are located along Walker Street, while street level activity continues around the corner of Mount Street and into the through-site link. A pedestrian pathway bisects the site to connect the building to public transit.
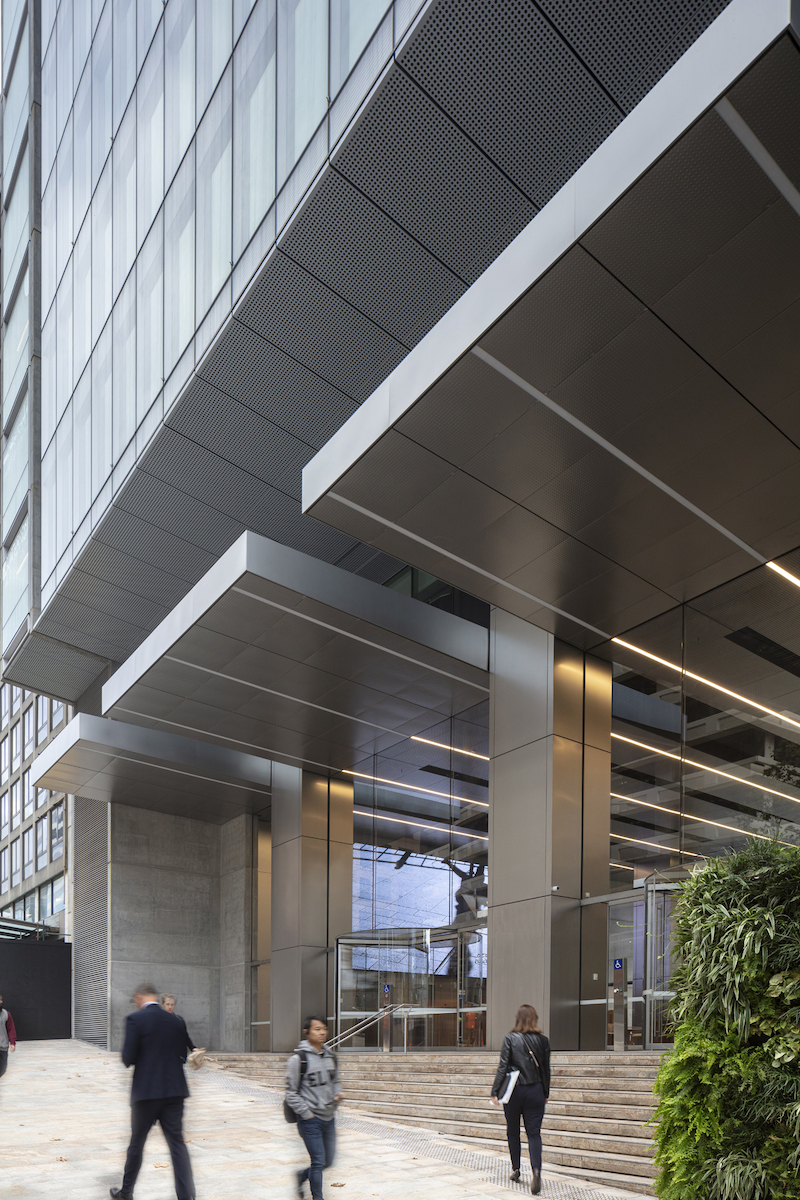
In addition to the building’s automatic daylight control and glare reduction, chilled beam systems help to reduce the building’s environmental footprint. 100 Mount Street is targeting 5-star ratings on the Australian Green Star and National Australian Built Environment Rating Systems. The International WELL Building Institute has awarded 100 Mount Street the WELL Core & Shell Gold Pre-certification.
See Also: Frank Lloyd Wright Trust announces new Visitor and Education Center
SOM served as design and structural architect. Architectus was the architect of record, Enstruct was the engineer of record, and Arup was the MEP engineer.
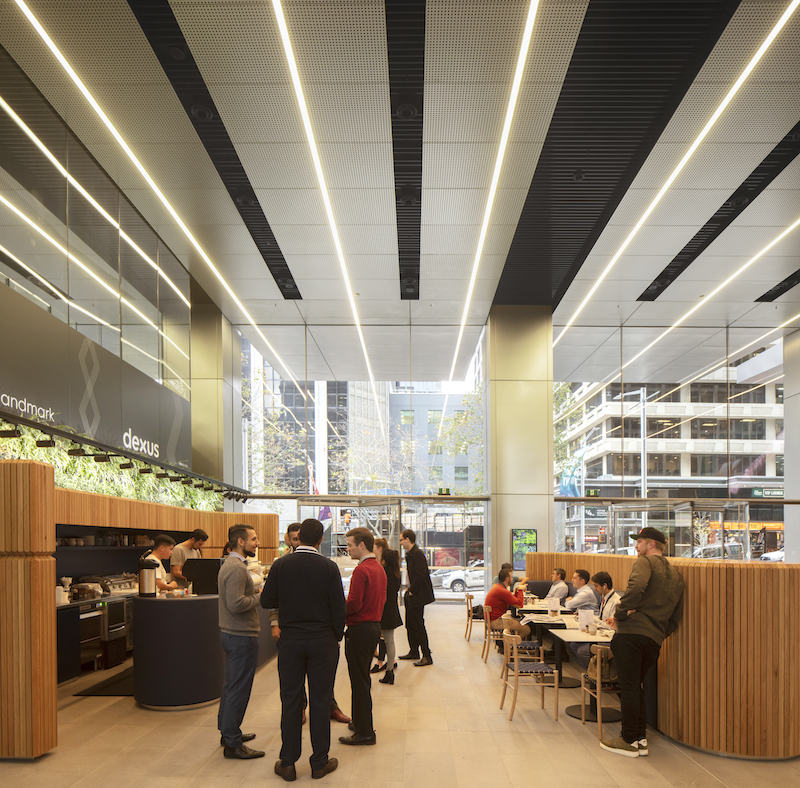
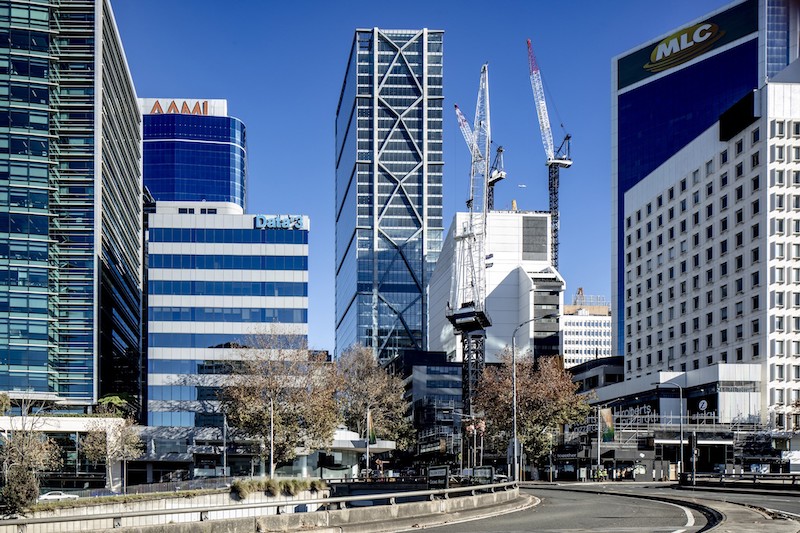
Related Stories
Mixed-Use | Jan 10, 2022
Mixed-use Arsenal Yards completes in Watertown’s East End
PCA master-planned the seven-building, one million sf destination and designed the urban village, residences, and open spaces.
Mixed-Use | Jan 5, 2022
Waterfront Station II breaks ground in Washington, D.C.
The mixed-use project will include 30% affordable housing.
Mixed-Use | Dec 21, 2021
Riverside Wharf will be Miami’s newest entertainment complex
Cube3 Architects is designing the project.
Mixed-Use | Nov 11, 2021
New mixed-use development breaks ground in Miami Beach
Domo Studio is designing the project and Origin Construction is the general contractor.
Mixed-Use | Oct 22, 2021
40 West 12th residential tower opens in Atlanta’s Midtown neighborhood
The project is part of the 1105 West Peachtree Development.
Multifamily Housing | Oct 20, 2021
Sacramento’s first luxury high-rise rental residences announced
Southern Land Company is developing the project.
Mixed-Use | Oct 19, 2021
Manhattan tower would be the first skyscraper built by a largely black development team in the city’s history
Adjaye Associates is designing the project.
Mixed-Use | Oct 11, 2021
Manhattan West opens the heart of New York City’s Far West Side
The project links several New York neighborhoods.
Mixed-Use | Oct 5, 2021
Ground-up mixed-use building completes near Wrigley Field
Hirsch/MPG Architecture + Planning designed the project.
Mixed-Use | Sep 30, 2021
The Laurel Rittenhouse Square is set to be Philadelphia’s tallest residential tower
Solomon Cordwell Buenz designed the project.


