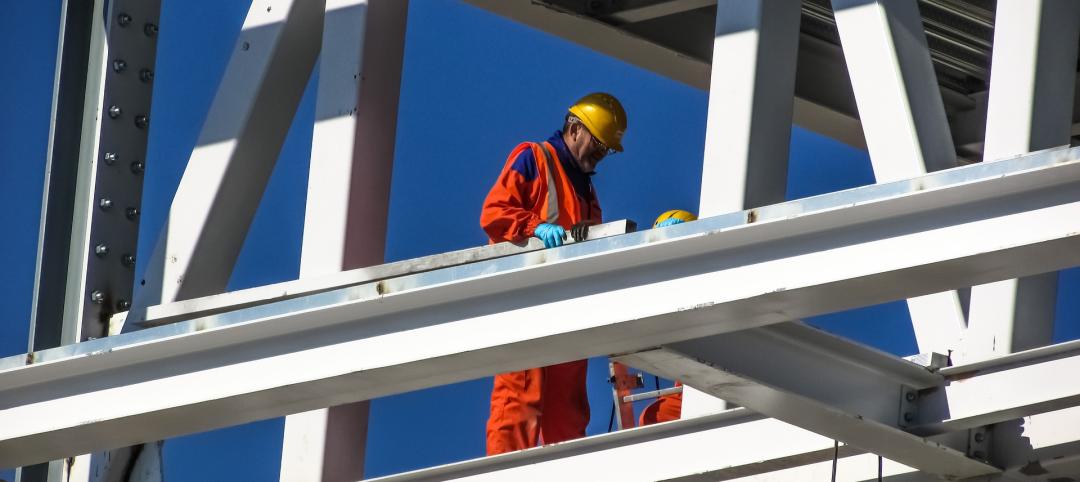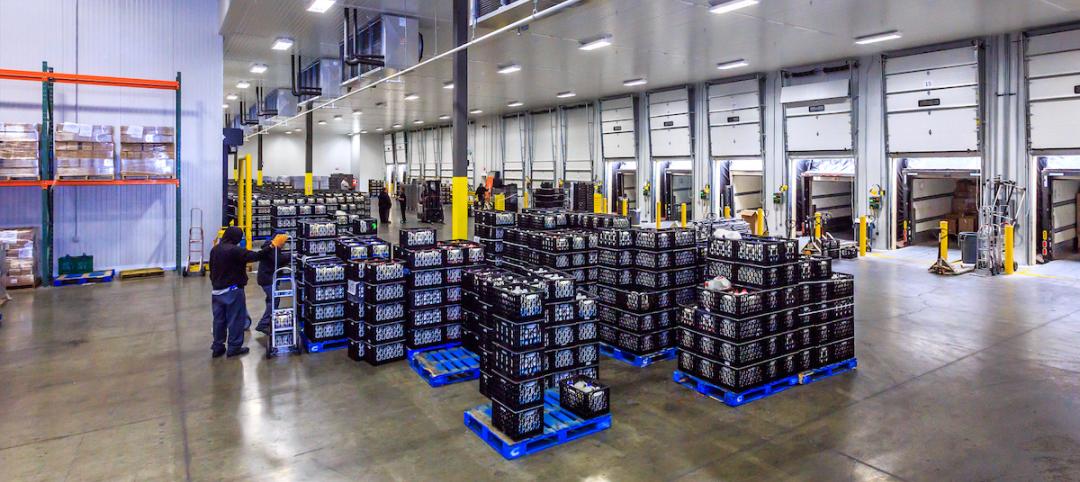The Chicago office of Skidmore, Owings & Merrill LLP (SOM) has won an international competition to design the Greenland Group Suzhou Center, in Wujiang, China. The 358-meter supertall tower will become the defining visual landmark for both the new Wujiang lakefront development and for the city as a whole.
The 75-level building is designed to accommodate a complex mixed-use program including office, service apartments, hotel and retail on a 37,000 sm site. Sited prominently along Taihu Lake in the Jiangsu Province of China, the building's curved, tapered form unifies the office, hotel and residential uses within a single volume. The tower features a 30-story tall operable window corresponding to the hotel and residential floors, that helps drive the environmental performance of the development.
The tower's form is optimized to harness natural forces in and around the site to maximize its performance. High performance design engineering has been integrated into its design.
The Wujiang Greenland Tower's composite core and outrigger structural system use proven cost-effective construction techniques, while its unique split-core configuration of the upper floors increases the efficiency of the building structure. By placing half of the building core program on each side of the lobby and interconnecting them with structural steel braces, the combined core becomes more effective than a typical center core system while also creating a dramatic tall lobby space within.
The atrium is a key design feature of the building. It maximizes daylight penetration, facilitates mixed mode ventilation in the lobbies and public spaces, and acts as a fresh air supply source for the tower. The building is oriented to harness both the stack effect and prevailing winds via the east and west façades of the atrium.
Major high performance energy saving strategies include a high performance façade, utilizing cooler outside air at higher levels for natural ventilation of the atrium, natural light harvesting using daylight responsive controls, lighting energy optimization using efficient fixtures and occupant controls, energy recovery systems, demand controlled ventilation, and an onsite energy center with combined heat and power plant to capitalize on the overall load diversity of the development. BD+C
Related Stories
K-12 Schools | Apr 11, 2024
Eric Dinges named CEO of PBK
Eric Dinges named CEO of PBK Architects, Houston.
Construction Costs | Apr 11, 2024
Construction materials prices increase 0.4% in March 2024
Construction input prices increased 0.4% in March compared to the previous month, according to an Associated Builders and Contractors analysis of the U.S. Bureau of Labor Statistics’ Producer Price Index data released today. Nonresidential construction input prices also increased 0.4% for the month.
Healthcare Facilities | Apr 11, 2024
The just cause in behavioral health design: Make it right
NAC Architecture shares strategies for approaching behavioral health design collaboratively and thoughtfully, rather than simply applying a set of blanket rules.
K-12 Schools | Apr 10, 2024
A San Antonio school will provide early childhood education to a traditionally under-resourced region
In San Antonio, Pre-K 4 SA, which provides preschool for 3- and 4-year-olds, and HOLT Group, which owns industrial and other companies, recently broke ground on an early childhood education: the South Education Center.
University Buildings | Apr 10, 2024
Columbia University to begin construction on New York City’s first all-electric academic research building
Columbia University will soon begin construction on New York City’s first all-electric academic research building. Designed by Kohn Pedersen Fox (KPF), the 80,700-sf building for the university’s Vagelos College of Physicians and Surgeons will provide eight floors of biomedical research and lab facilities as well as symposium and community engagement spaces.
K-12 Schools | Apr 10, 2024
Surprise, surprise: Students excel in modernized K-12 school buildings
Too many of the nation’s school districts are having to make it work with less-than-ideal educational facilities. But at what cost to student performance and staff satisfaction?
Industrial Facilities | Apr 9, 2024
Confessions of a cold storage architect
Designing energy-efficient cold storage facilities that keep food safe and look beautiful takes special knowledge.
Cultural Facilities | Apr 8, 2024
Multipurpose sports facility will be first completed building at Obama Presidential Center
When it opens in late 2025, the Home Court will be the first completed space on the Obama Presidential Center campus in Chicago. Located on the southwest corner of the 19.3-acre Obama Presidential Center in Jackson Park, the Home Court will be the largest gathering space on the campus. Renderings recently have been released of the 45,000-sf multipurpose sports facility and events space designed by Moody Nolan.
Green | Apr 8, 2024
LEED v5 released for public comment
The U.S. Green Building Council (USGBC) has opened the first public comment period for the first draft of LEED v5. The new version of the LEED green building rating system will drive deep decarbonization, quality of life improvements, and ecological conservation and restoration, USGBC says.
Codes and Standards | Apr 8, 2024
Boston’s plans to hold back rising seawater stall amid real estate slowdown
Boston has placed significant aspects of its plan to protect the city from rising sea levels on the actions of private developers. Amid a post-Covid commercial development slump, though, efforts to build protective infrastructure have stalled.

















