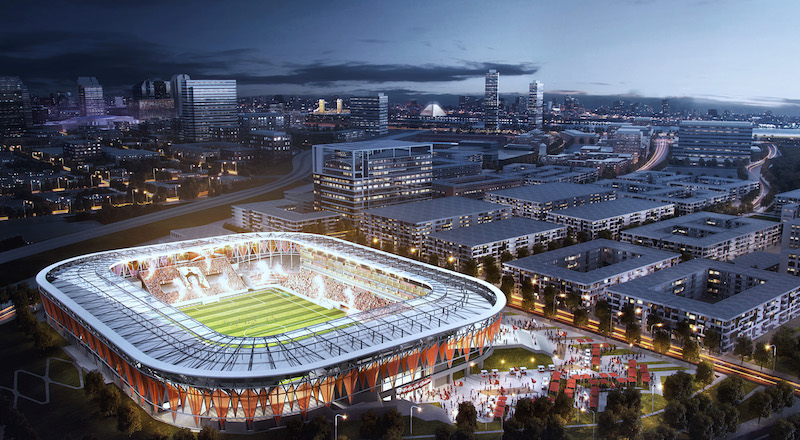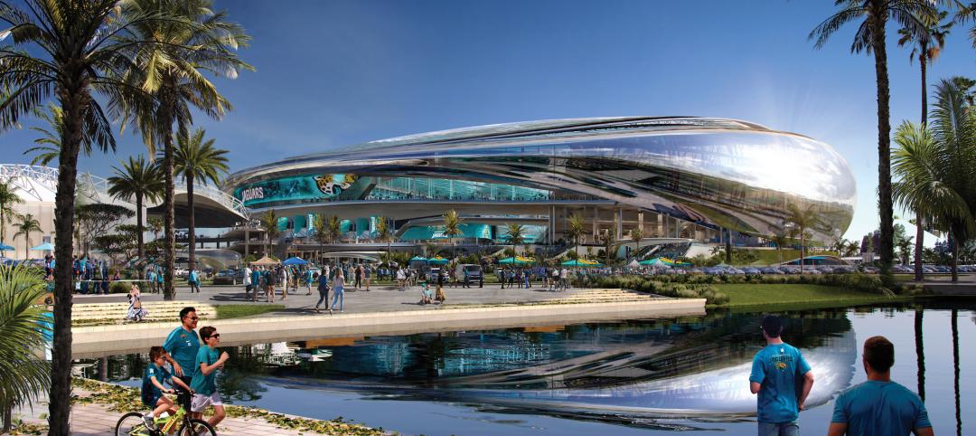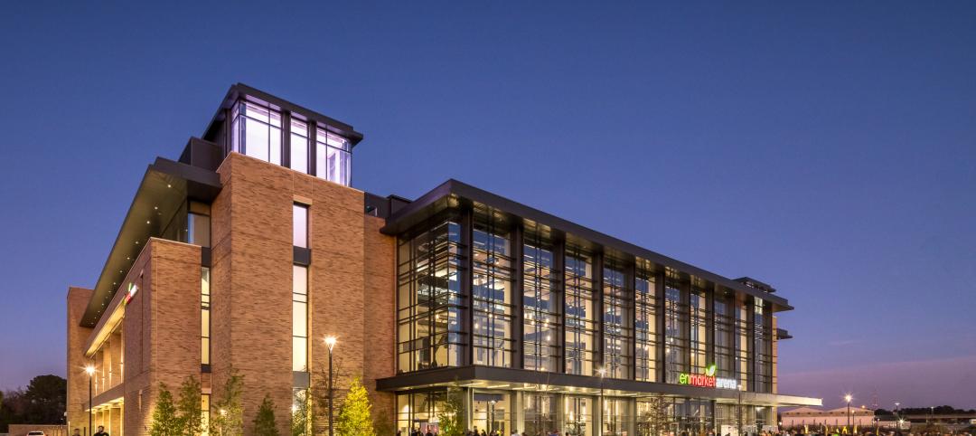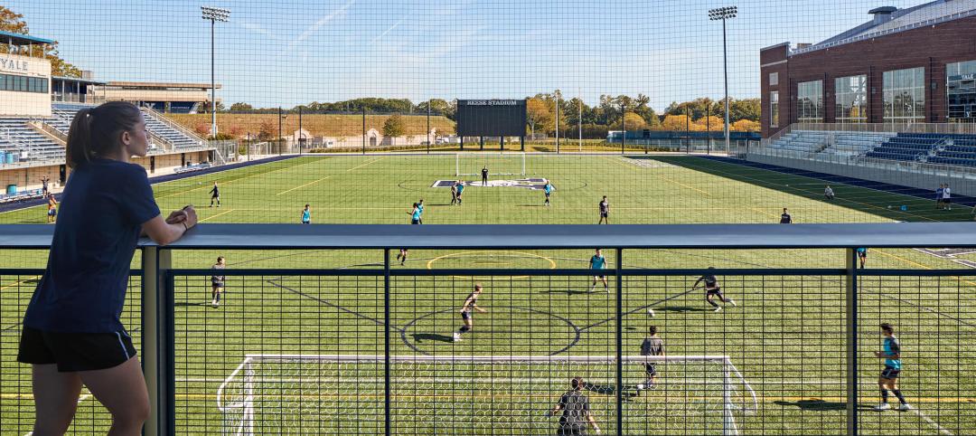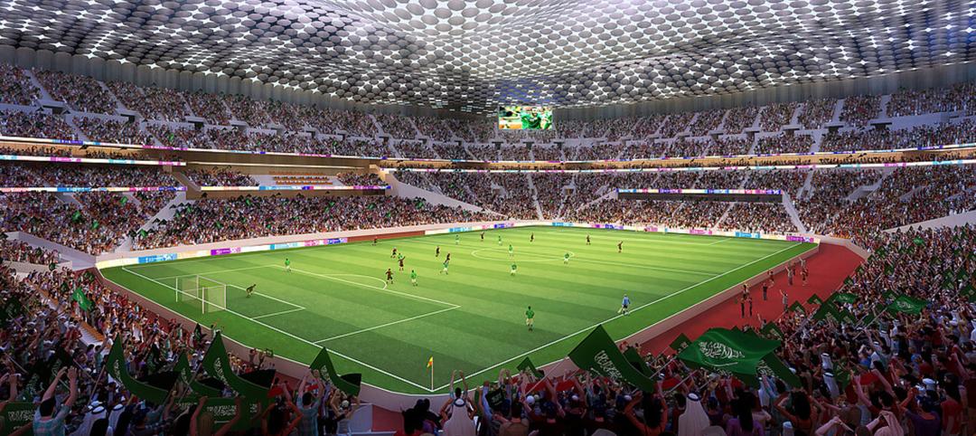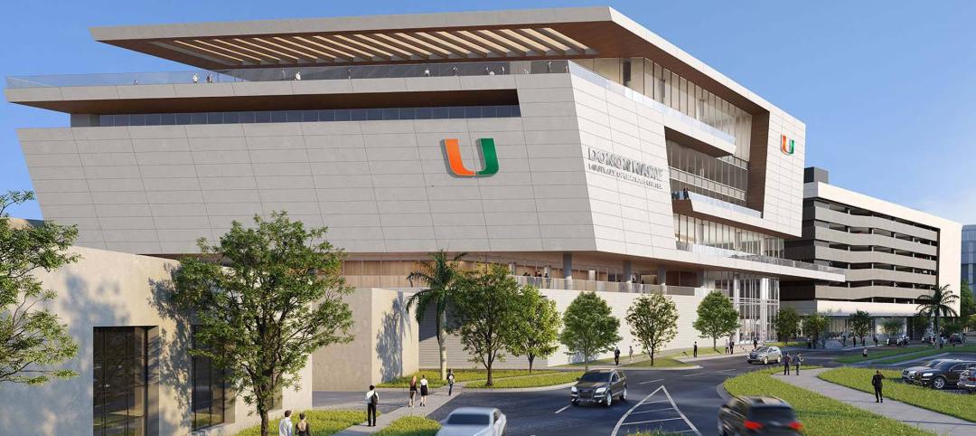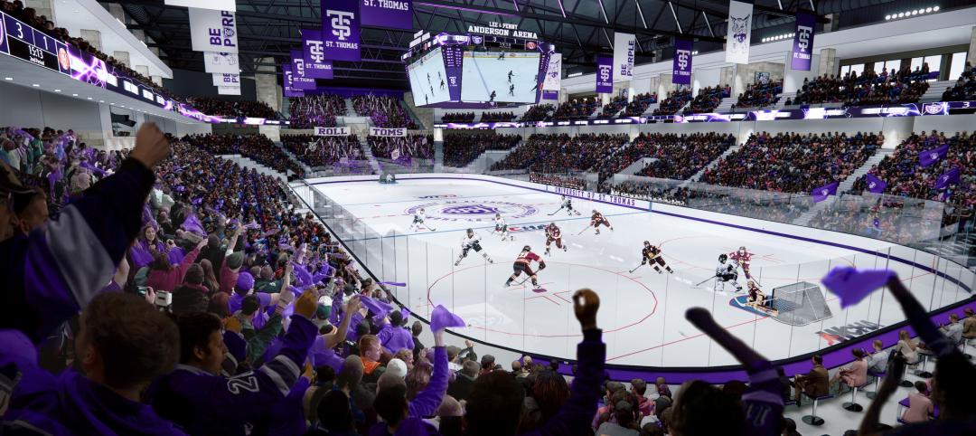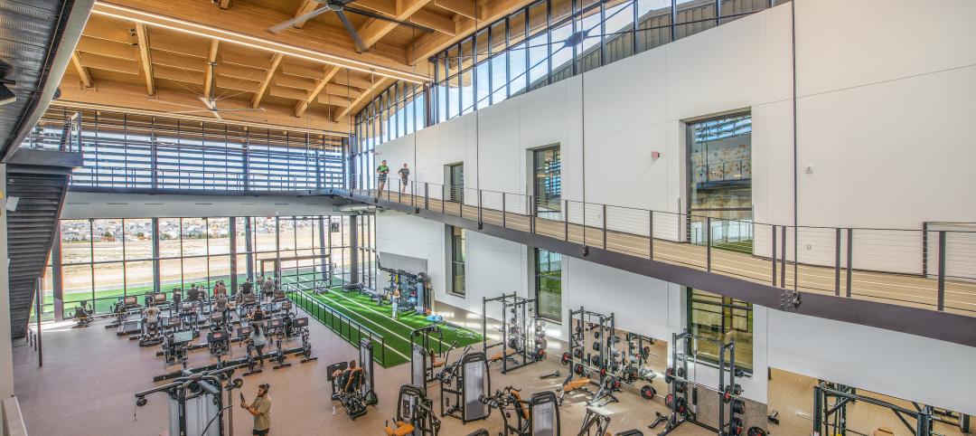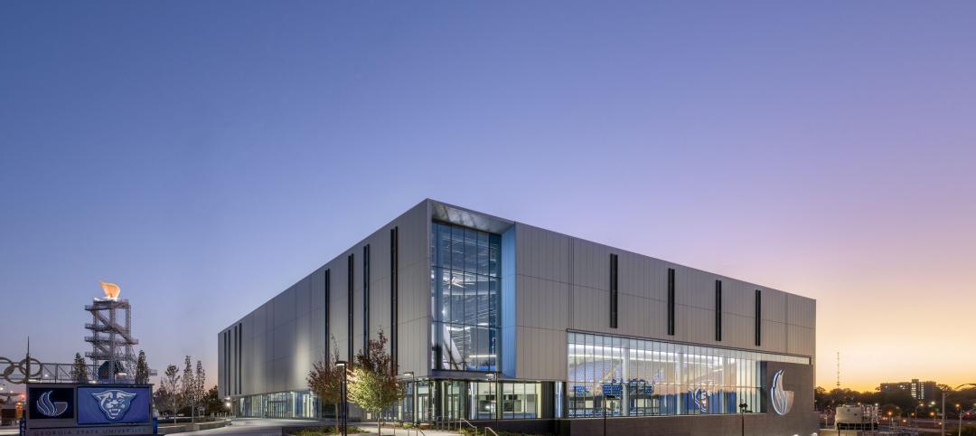AEC firms and their clients constantly talk about the importance of “community engagement” to the success of their projects.
In Sacramento, Calif., a new soccer stadium is walking the talk. On September 19, Sacramento Republic FC, a local professional soccer team, and HNTB, the architectural firm Sac Republic hired to design its new $245 million, 20,000-seat stadium, launched a “Citizen Architect” competition that invites the public to submit design concepts for sections of the 409,000-sf stadium and its surrounding plaza.
Ben Gumpert, COO of Sac Soccer & Entertainment, the team’s holding company, tells BD+C that the contest designates three areas for which contestants can submit ideas: the stadium’s “front door” on its west side, which includes a huge promenade and access to light rail service (the stadium would be built on 14.9 downtown acres that include the former Sacramento Railyards); the North Plaza, which Gumpert says would be a large “gathering place” for fans; and the Main Concourse, which wraps around three sides of the building.

Sac Republic FC's Citizen Architect contest gives the public a chance to influence the design and operation of three areas of the new stadium (colored red in the above rendering). Image: Sacramento Republic FC
Submissions and collateral materials can be entered through a new website (https://mls.sacrepublicfc.com) until October 27, and must meet specific criteria for feasibility, creativity, and community. Gumpert notes, however, that the criteria do not include budgetary limitations. “We want to leave all possibilities open,” he explains. A panel of judges that includes HNTB will announce the winning entry on November 7.
Sacramento is one of a dozen cities vying for two expansion slots in Major League Soccer, the highest professional-level league in the U.S. Since 2014 Sacramento Republic FC has played in the western conference of the United Soccer League. MLS is expected to choose its two expansion cities in December, with those teams scheduled to start playing in that league in 2020. Gumpert says that Sacramento is the only city under consideration that is far enough along on its new stadium plans meet MSL’s proposed timetable.
The Building Team on the new stadium includes general contractor Turner Construction, which has already started preconstruction on this project; and ICON Venue Group, which is the project manager.
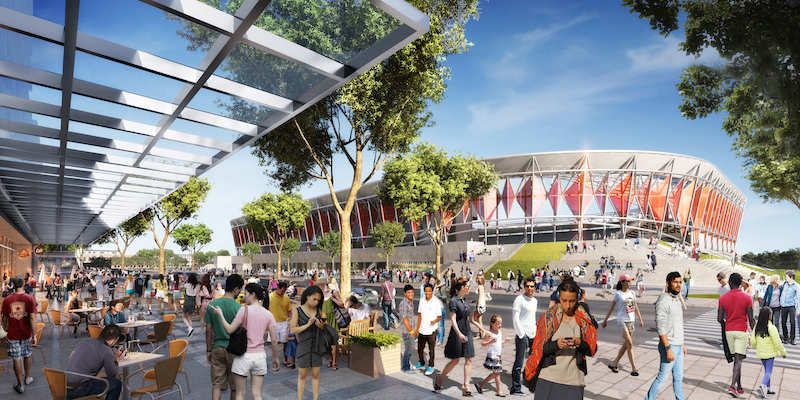
A rendering of the stadium's North Plaza, along 8th Street in Sacramento, which is expected to be a major fan gathering spot. Image: HNTB
HNTB’s initial design concept for the stadium was informed by fan input from a web survey. And the Citizen Architect contest is one of five pillars of the #BringItHome initiative that Sac Republic FC launched in May to catalyze the community’s support for this project. (Last December, the Sacramento City Council voted 8-0 to approve the construction of this privately financed stadium.)
The initiative's goals include connecting directly with 20,000 fams and local residents through town halls, surveys, forums, focus groups, and one-on-one conversations to ensure the community guides the future of the club. The initiative also calls for “strong participation” by local workers and businesses in the construction and operation of the stadium; concession partnerships with local farms, restaurants, and breweries; and ensuring that there is fan representation with the operation's Board of Directors.
Related Stories
Sports and Recreational Facilities | Jun 22, 2023
NFL's Jacksonville Jaguars release conceptual designs for ‘stadium of the future’
Designed by HOK, the Stadium of the Future intends to meet the evolving needs of all stadium stakeholders—which include the Jaguars, the annual Florida-Georgia college football game, the TaxSlayer.com Gator Bowl, international sporting events, music festivals and tours, and the thousands of fans and guests who attend each event.
Arenas | Jun 14, 2023
A multipurpose arena helps revitalize a historic African American community in Georgia
In Savannah, Ga., Enmarket Arena, a multipurpose arena that opened last year, has helped revitalize the city’s historic Canal District—home to a largely African American community that has been historically separated from the rest of downtown.
Architects | Jun 6, 2023
Taking storytelling to a new level in building design, with Gensler's Bob Weis and Andy Cohen
Bob Weis, formerly the head of Disney Imagineering, was recently hired by Gensler as its Global Immersive Experience Design Leader. He joins the firm's co-CEO Andy Cohen to discuss how Gensler will focus on storytelling to connect people to its projects.
Sports and Recreational Facilities | May 30, 2023
How design supports a more holistic approach to training
For today’s college athletes, training is no longer about cramming team practices and weight lifting sessions in between classes.
Arenas | May 18, 2023
How can we reimagine live sports experiences?
A Gensler survey finds what sports fans' experiences have been like returning to arenas, and their expectations going forward.
Digital Twin | May 8, 2023
What AEC professionals should know about digital twins
A growing number of AEC firms and building owners are finding value in implementing digital twins to unify design, construction, and operational data.
Collegiate Stadiums | Apr 4, 2023
6 examples of modern college training facilities
HOK discusses the future of college training facilities, with six design takeaways derived from a discussion between Dan Radakovich, Director of Athletics at the University of Miami, and Trevor Bechtold, Director, HOK’s Sports + Recreation + Entertainment practice.
Sports and Recreational Facilities | Mar 30, 2023
New University of St. Thomas sports arena will support school's move to Division I athletics
The University of St. Thomas in Saint Paul, Minn., last year became the first Division III institution in the modern NCAA to transition directly to Division I. Plans for a new multipurpose sports arena on campus will support that move.
Sports and Recreational Facilities | Mar 17, 2023
Aurora, Colo., recreation center features city’s first indoor field house, unobstructed views of the Rocky Mountains
In January, design firm Populous and the City of Aurora, Colo. marked the opening of the Southeast Aurora Recreation Center and Fieldhouse. The 77,000-sf facility draws design inspiration from the nearby Rocky Mountains. With natural Douglas Fir structure and decking, the building aims to mimic the geography of a canyon.
Sports and Recreational Facilities | Mar 15, 2023
Georgia State University Convocation Center revitalizes long-neglected Atlanta neighborhood
Georgia State University’s new Convocation Center doubles the arena it replaces and is expected to give a shot in the arm to a long-neglected Atlanta neighborhood. The new 200,000 sf multi-use venue in the Summerhill area of Atlanta is the new home for the university’s men’s and women’s basketball teams and will also be used for large-scale academic and community events.


