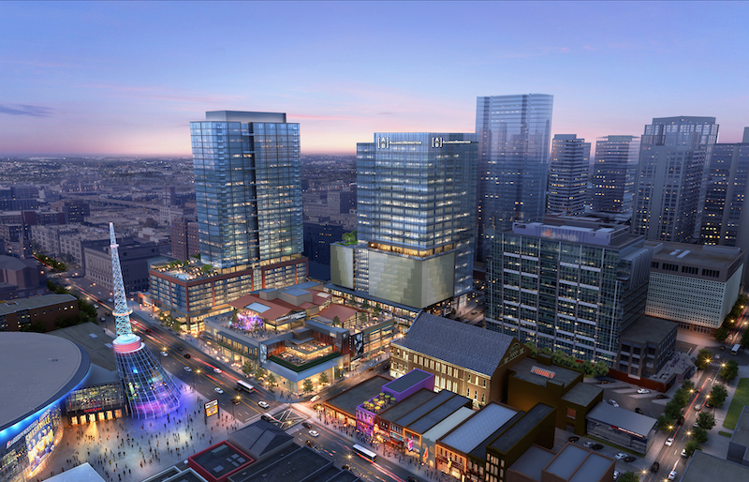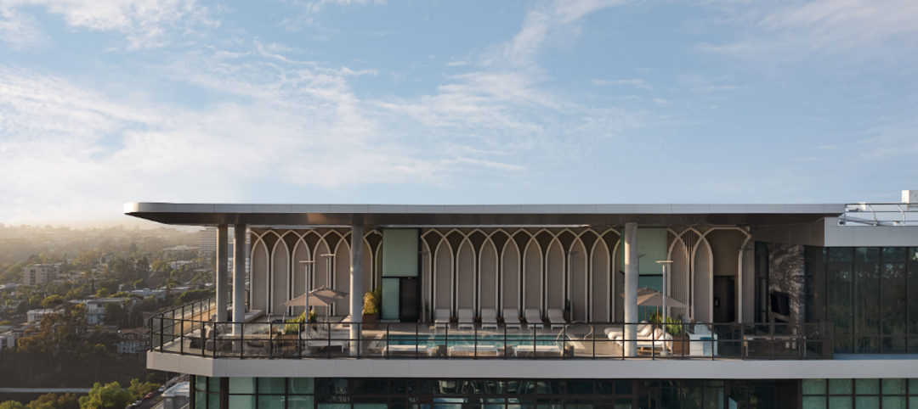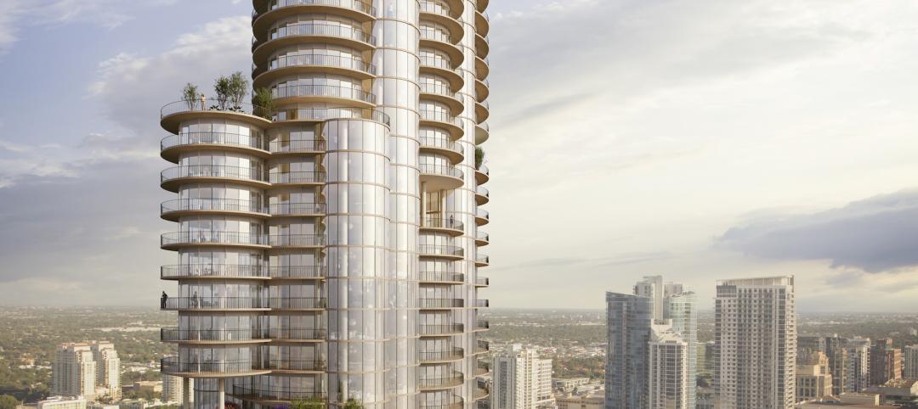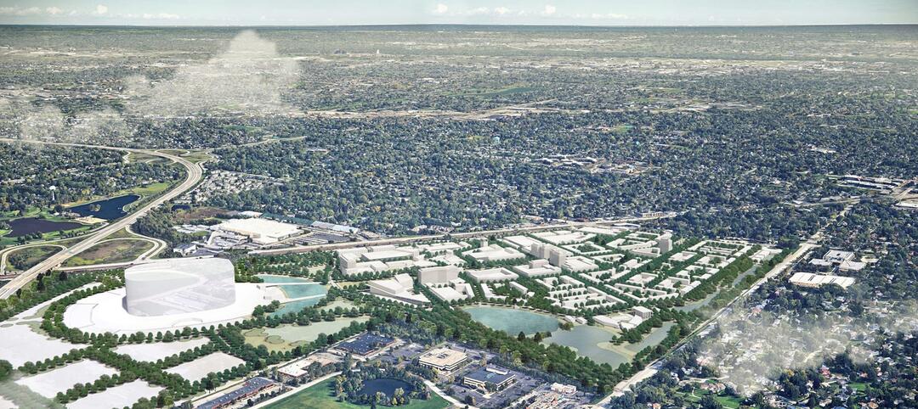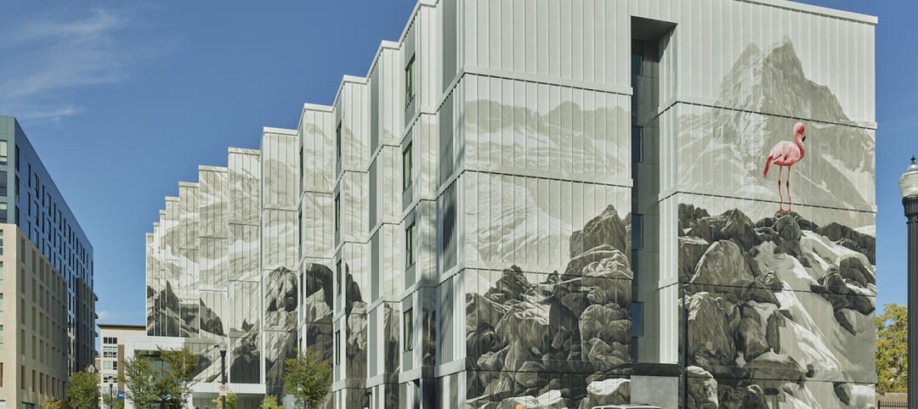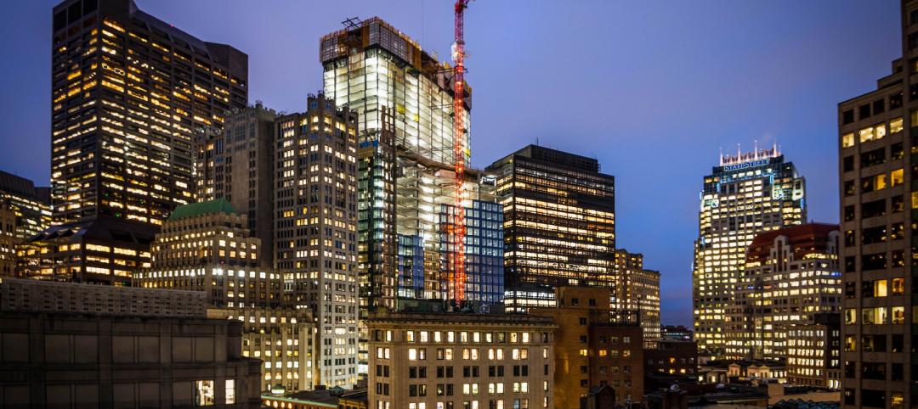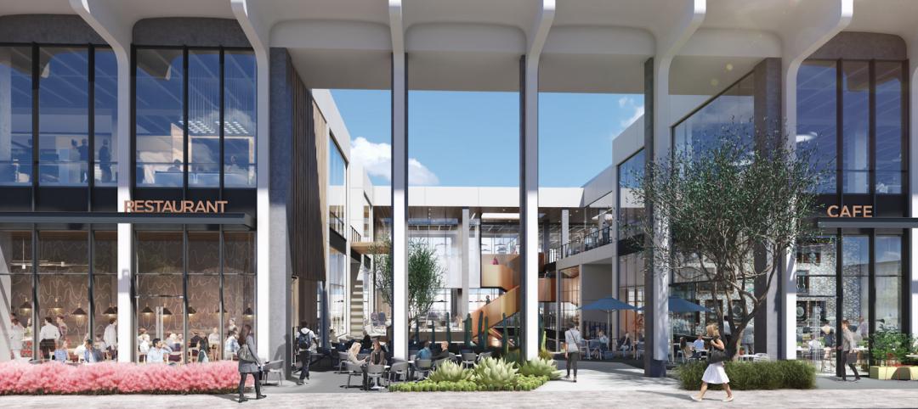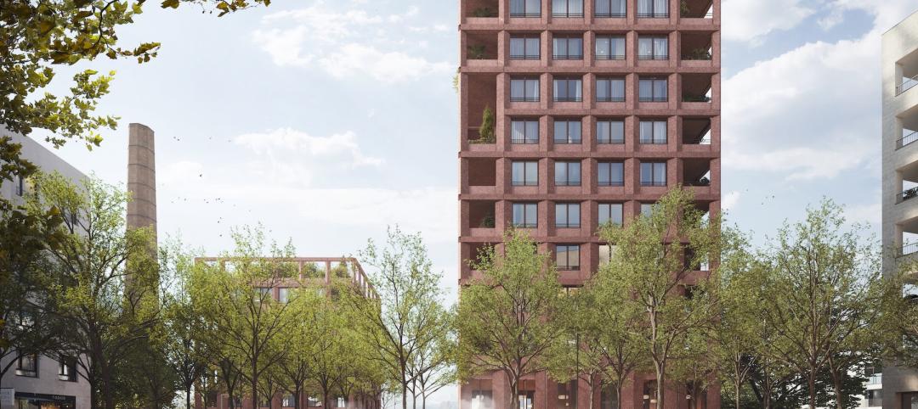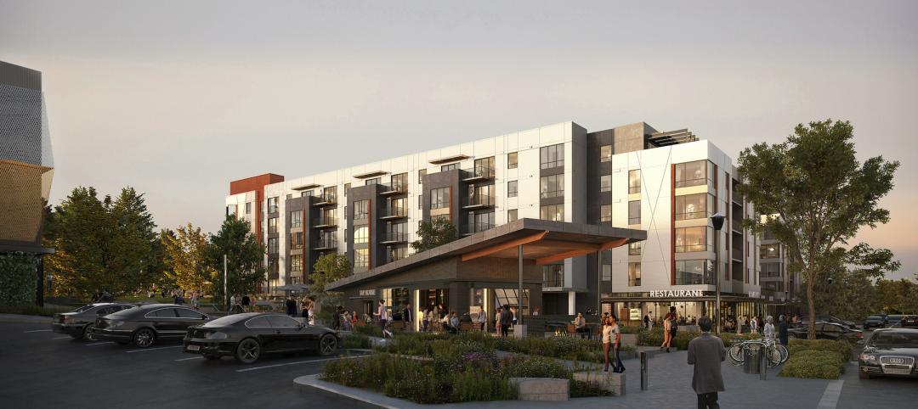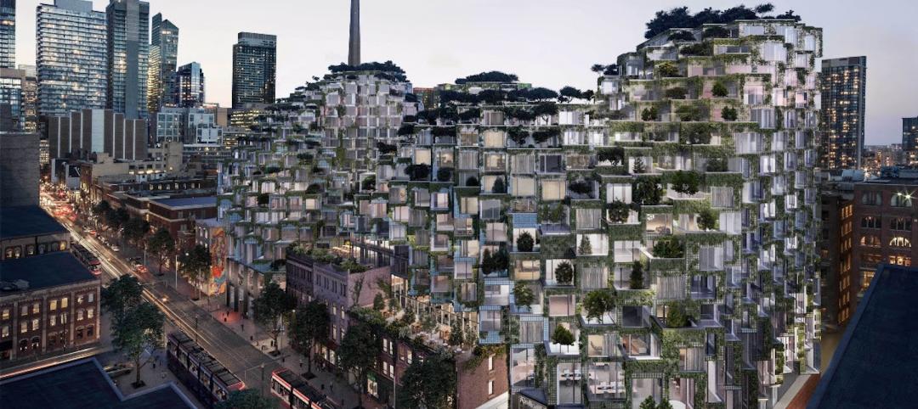Over the past four years, Nashville’s first convention center has been undergoing a transformation into Fifth + Broadway, a new mixed-use development comprising 2.2 million sf. The development represents the largest single phase mixed-use project in Nashville’s history.
Fifth + Broadway is designed to be a live/work/play district in the heart of downtown Nashville. It includes a 415-foot, 386-unit apartment tower and a 24-story office tower that comprises 372,000 sf of Class A office space and amenities. The residential tower will be the tallest for-rent apartment tower in Tennessee while the office tower will include amenities such as a 19,000 sf indoor/outdoor amenity deck.
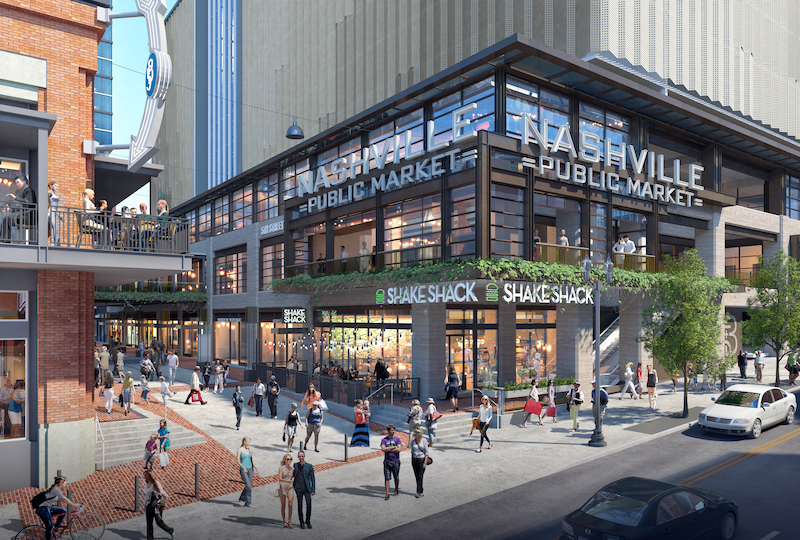
The project will also feature 239,000 sf of entertainment, retail, and cultural space. This will include The National Museum of African American Music and Assembly Food Hall, a multi-level dining and entertainment destination with over 20 restaurants and a music venue. Additionally, 2,253 parking spots will be spread across three separate structures.
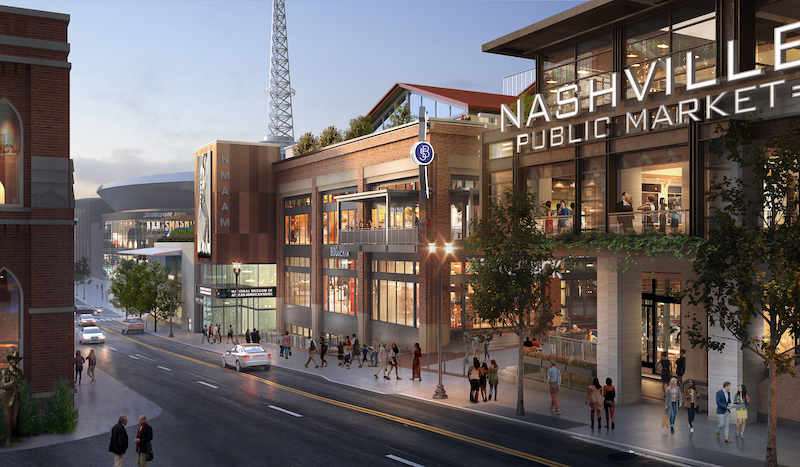
On Feb. 24, Skanska announced the completion of the core of its work as general contractor on Fifth + Broadway in advance of its March 4 opening of retail and dining. Below are some of the project’s statistical highlights:
— Approximately 250,000 pounds of explosives were used for excavation during the development phase—approximately the weight in July Fourth fireworks that Americans purchase annually.
— 15,408 tons of concrete and 3,875 tons of steel have been recycled from the demolition of the Convention Center. This total weight is equal to nearly two Eiffel Towers.
— 70,750 tons of material have been recycled from construction debris—approximately the weight of 353 blue whales.
— 98,500 cubic yards of concrete were used for this project—equal to 29 Olympic Swimming Pools.
— During the construction of Fifth + Broadway, Skanska worked through the 2019 NFL draft and CMA Fest, which brought a combined 680,000 fans to Nashville.
— 7,000 workers made this project possible, and they included 105 prime subcontractors and 61 small, minority-owned, women-owned and veteran subcontractors. The project is tracking more than $70 million to be spent on diverse businesses throughout construction.
— Skanska has logged 3.2 million work hours to date.
— If Fifth + Broadway’s three towers were stacked on top of each other, they would measure 894 feet high—equivalent to the Rockefeller Center in New York City.
— There are 1,600 stairs in Fifth + Broadway’s residential tower leading to 386 apartment units for rent.
— Fifth + Broadway’s parking garage can hold 2,145 cars, which, if parked bumper to bumper, would stretch from the Country Music Hall of Fame and Museum to the Nashville Zoo.
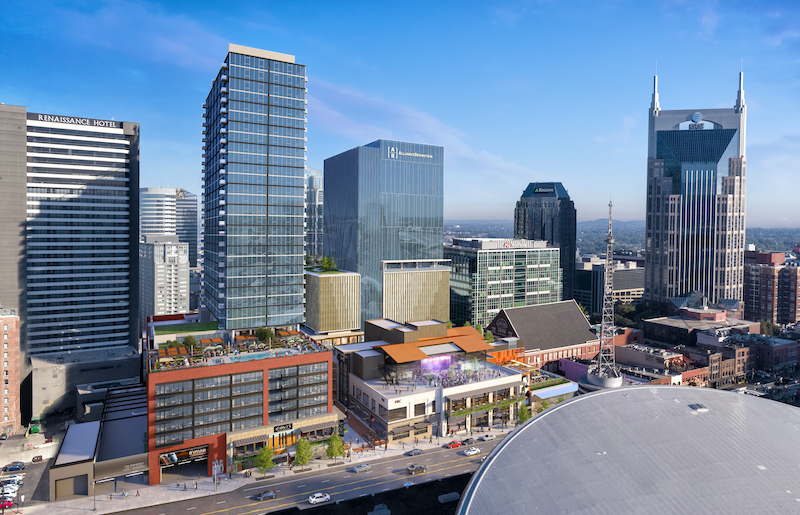
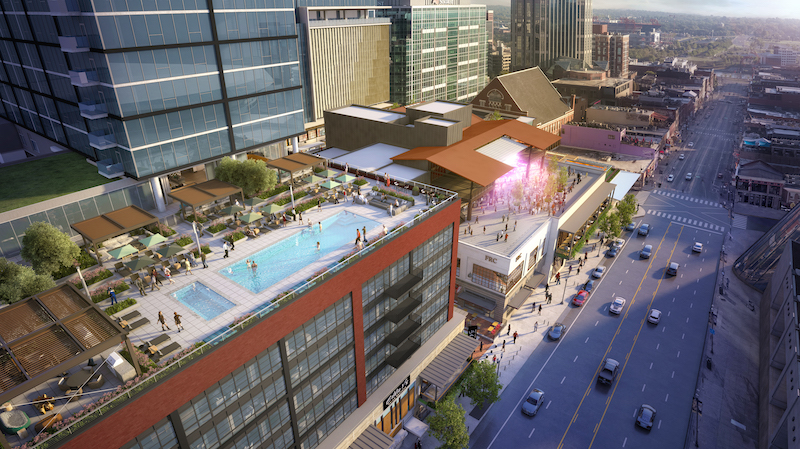
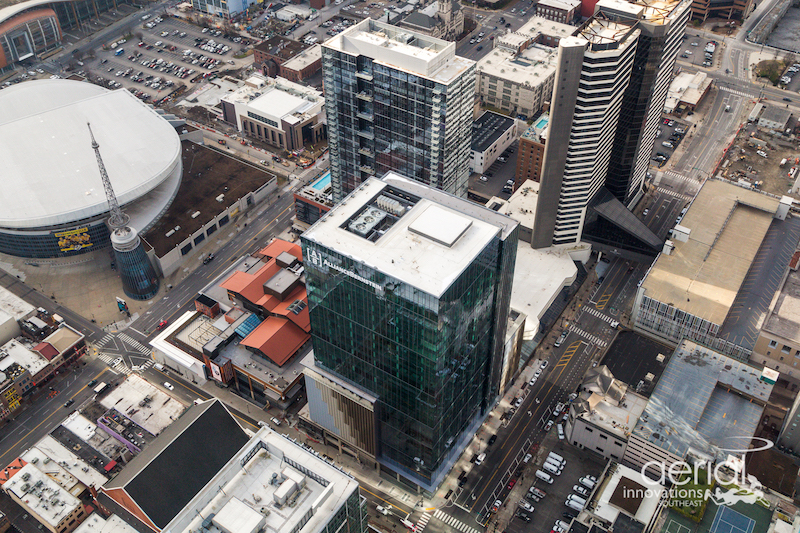
Related Stories
Mixed-Use | Oct 18, 2022
Mixed-use San Diego tower inspired by coastal experience and luxury travel
The new 525 Olive mixed use San Diego tower was inspired by the coastal experience and luxury travel.
Multifamily Housing | Oct 7, 2022
Design for new Ft. Lauderdale mixed-use tower features sequence of stepped rounded volumes
The newly revealed design for 633 SE 3rd Ave., a 47-story, mixed-use tower in Ft. Lauderdale, features a sequence of stepped rounded volumes that ease the massing of the tower as it rises.
Sports and Recreational Facilities | Sep 8, 2022
Chicago Bears unveil preliminary master plan for suburban stadium district
As the 2022 NFL season kicks off, the league’s original franchise is fortifying plans to leave its landmark lakefront stadium for a multi-billion-dollar mixed-use stadium district in northwest suburban Arlington Heights.
| Aug 31, 2022
A mixed-use development in Salt Lake City provides 126 micro units with mountain views
In Salt Lake City, a new 130,000-square-foot development called Mya and The Shop SLC, designed by EskewDumezRipple, combines housing with coworking space, retail, and amenities, as well as a landscaped exterior for both residents and the public.
| Aug 15, 2022
Boston high-rise will be largest Passive House office building in the world
Winthrop Center, a new 691-foot tall, mixed-use tower in Boston was recently honored with the Passive House Trailblazer award.
Mixed-Use | Jul 21, 2022
Former Los Angeles Macy’s store converted to mixed-use commercial space
Work to convert the former Westside Pavilion Macy's department store in West Los Angeles to a mixed-use commercial campus recently completed.
Mixed-Use | Jul 18, 2022
Mixed-use development outside Prague uses a material made from leftover bricks
Outside Prague, the Sugar Factory, a mixed-used residential development with public space, marks the largest project to use the sustainable material Rebetong.
Mixed-Use | May 19, 2022
Seattle-area project will turn mall into residential neighborhood
A recently unveiled plan will transform a 463,000 sf mall into a mixed-use destination site in the Seattle suburb of Bellevue, Wash.
Building Team | May 18, 2022
Bjarke Ingels-designed KING Toronto releases its final set of luxury penthouses
In April 2020, a penthouse at KING Toronto sold for $16 million, the highest condo sale in Toronto that year or the year after.
Building Team | May 6, 2022
Atlanta’s largest adaptive reuse project features cross laminated timber
Global real estate investment and management firm Jamestown recently started construction on more than 700,000 sf of new live, work, and shop space at Ponce City Market.


