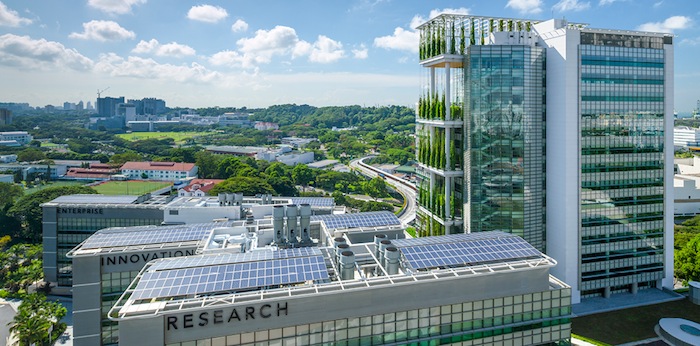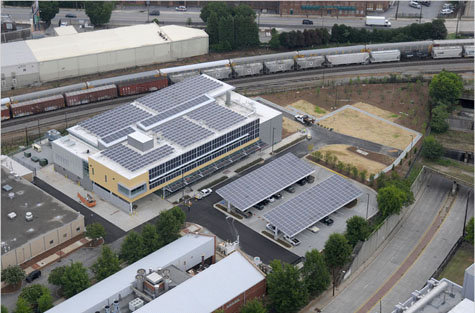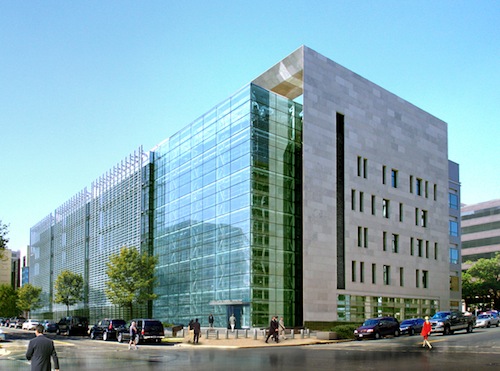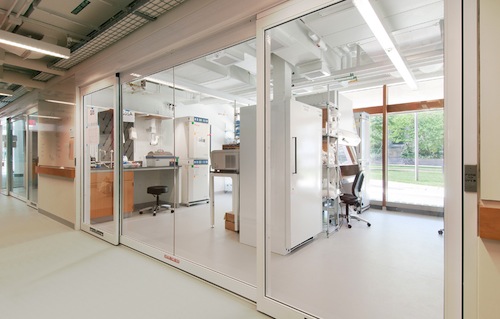The Campus for Research Excellence and Technological Enterprise (CREATE), Singapore, has been named Laboratory of the Year by R&D Magazine. Now in its 47th year, the competition recognizes excellence in research and science laboratory design, planning, and construction.
Designed by Perkins+Will, the CREATE facility is a collaborative project led by the Singapore National Research Foundation, involving Singapore-based research institutions as well as participating international universities and multinational corporations. The campus, encompassing ~67,000 sm in four buildings, is intended to support the work of ~1,200 researchers. Current participants include the National University of Singapore, MIT, the Swiss Federal Institute of Technology, the Technical University of Munich, Technion-Israel Institute of Technology, UC-Berkeley, the Hebrew University of Jerusalem, Ben-Gurion University, Peking University, Shanghai Jiao Tong University, and Cambridge University. The buildings take advantage of the tropical climate, using wind turbines, green roofs, and daylighting as integral parts of the design.
The Georgia Institute of Technology Carbon-Neutral Energy Solutions Laboratory, Atlanta, received High Honors. The 42,000-sf LEED Platinum lab, incorporating interdisciplinary high-bay space, was designed by HDR Architecture. Sustainable features include passive energy technologies, high-tech glazing including a PV screen wall, high-efficiency lighting, energy recovery, radiant heating, and displacement ventilation.
Two Special Mentions, honoring aspects of a project, were awarded. The District of Columbia Consolidated Forensic Laboratory, by HOK, was given for the facility's excellence in providing space for collaborative science. This 287,000-sf building supports public health and forensic science departments for Washington, D.C., and is targeting LEED Gold.
The Sherman Fairchild Biochemistry Laboratory at Harvard University received a Special Mention for renovation. Payette Associates designed the project, which created a new home for the Stem Cell and Regenerative Biology Department in a lab built in 1981. The renovation achieved LEED Platinum.
(http://www.labdesignnews.com/news/2013/02/laboratory-year-awards-announced)
Related Stories
| Aug 11, 2010
29 Great Solutions for the AEC Industry
AEC firms are hotbeds of invention and innovation to meet client needs in today's highly competitive environment. The editors of Building Design+Construction are pleased to present 29 "Great Solutions" to some of the most complex problems and issues facing Building Teams today. Our solutions cover eight key areas: Design, BIM + IT, Collaboration, Healthcare, Products, Technology, Business Management, and Green Building.
| Aug 11, 2010
Permanent tribute to Daniel Burnham and his Plan of Chicago proposed for Grant Park Museum Campus
The first-place winner of a design competition for a public memorial celebrating Daniel Burnham's impact on Chicago will be announced at a news conference Wednesday, July 8, at 10am CDT. The proposed site for the memorial is on the Museum Campus just north of The Field Museum. The announcement comes after nearly two years of planning by Chicago's architecture, design and urban planning community about how to best honor the legacy of Burnham and the Plan of Chicago he co-wrote with Edward Bennett.
| Aug 11, 2010
Arup, SOM top BD+C's ranking of the country's largest mixed-use design firms
A ranking of the Top 75 Mixed-Use Design Firms based on Building Design+Construction's 2009 Giants 300 survey. For more Giants 300 rankings, visit http://www.BDCnetwork.com/Giants
| Aug 11, 2010
Architecture billings index takes turn for the worse
After showing signs of stabilization over the last three months, the Architecture Billings Index (ABI) plunged nearly five points in June. As a leading economic indicator of construction activity, the ABI reflects the approximate nine to twelve month lag time between architecture billings and construction spending. The American Institute of Architects (AIA) reported the June ABI rating was 37.7, far lower than the 42.9 the previous month.
| Aug 11, 2010
International Living Building Institute established to advance 'living buildings'
The idea of a Living Building, a high-performance building that produces its own power and cleans and reuses all of its water, is gaining momentum around the world. In an effort to oversee the global development of Living Buildings, the International Living Building Institute (ILBI) has been established.
| Aug 11, 2010
Populous selected to design 'crystalline skin' stadium for 2014 Winter Olympics
Russian officials have selected global architect Populous to design the main stadium for the 2014 Winter Olympic and Paralympic Games in Sochi, Russia. The 40,000-seat stadium will feature a crystalline skin that "engages with its surroundings by day and provides an iconic representation of the color and spectacle of the games when illuminated at night," said Populous senior principal John Barrow.
| Aug 11, 2010
M&A deal volume down 67% in engineering/construction sector: PricewaterhouseCoopers
Global Economic Uncertainty Results in Sluggish Deal Activity in U.S.; China Shows Significant Opportunity for Growth
| Aug 11, 2010
Three Opus Corporation companies file for bankruptcy
Opus Corporation, a developer headquartered in Minnetonka, Minn., filed for bankruptcy in three of its five regional operating companies: Opus East, Opus South, and Opus West. CEO Mark Rauenhorst said sharp declines in commercial real estate values and tight credit markets caused difficulties in refinancing assets and restructuring lending agreements.










