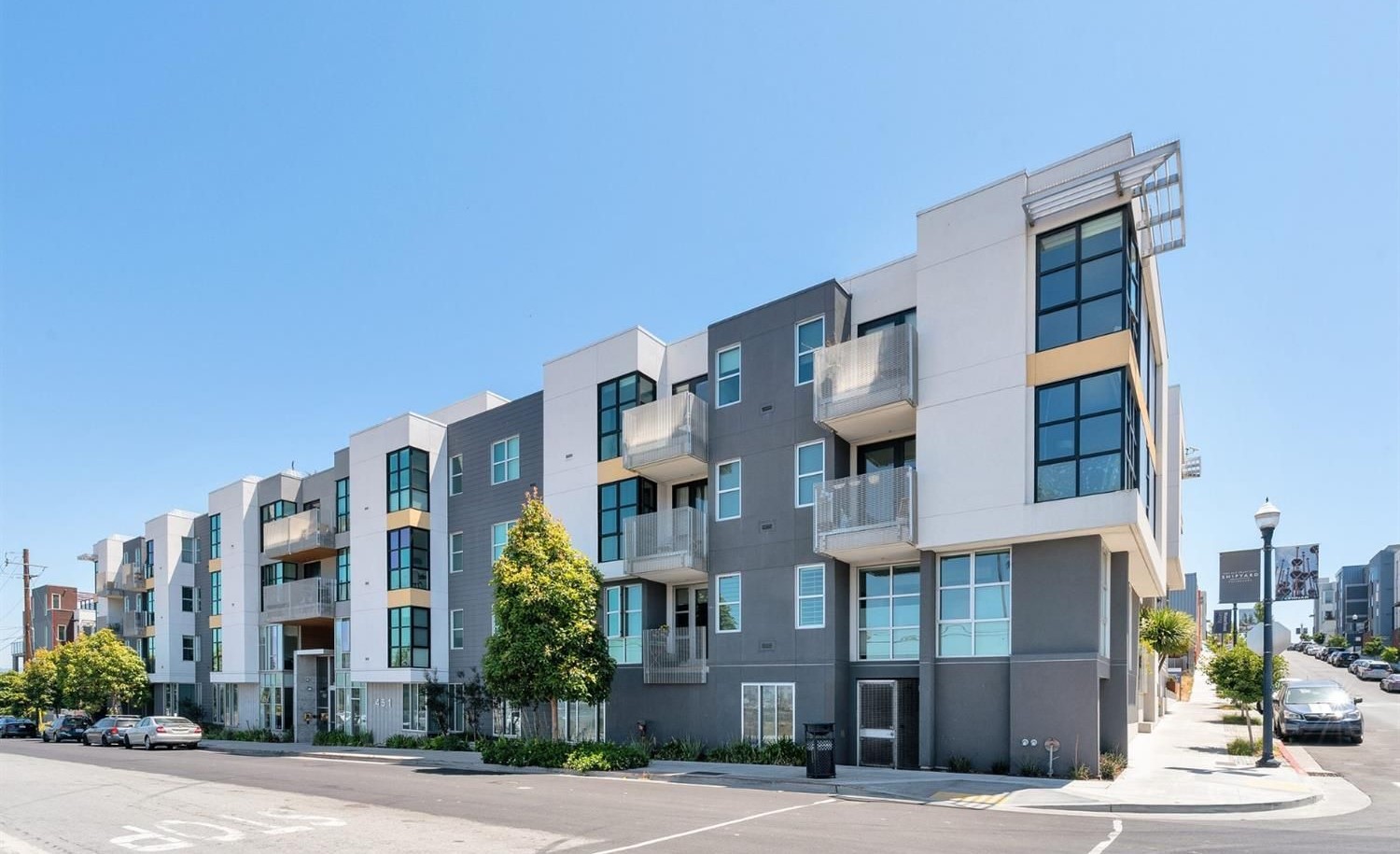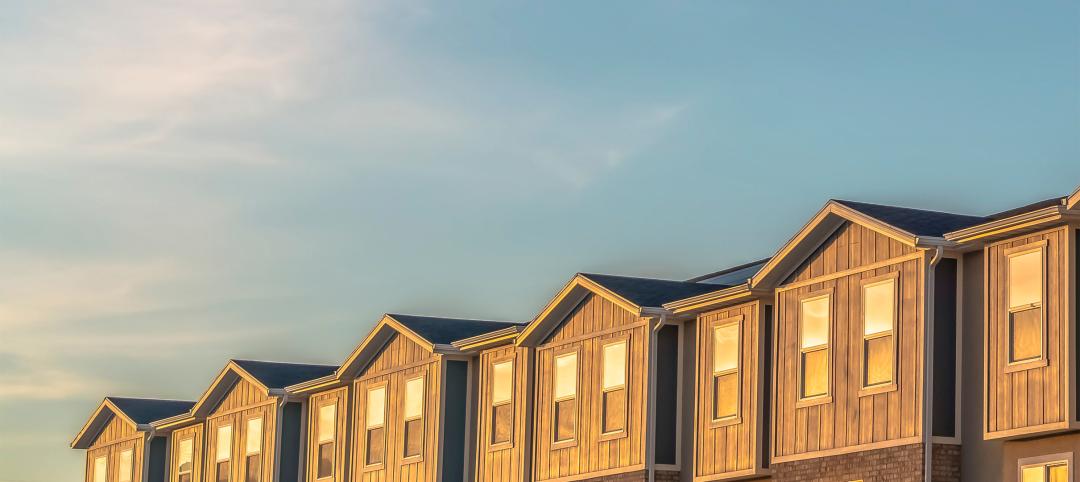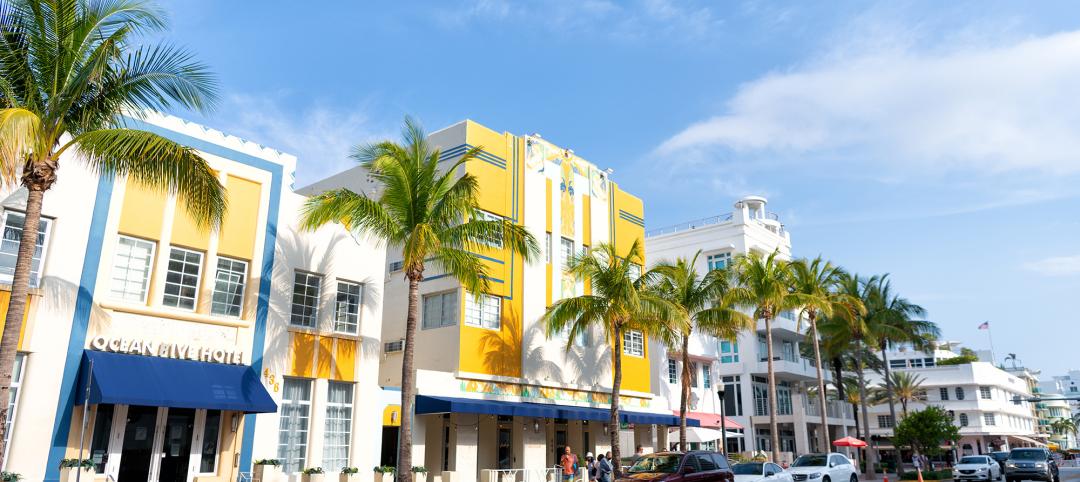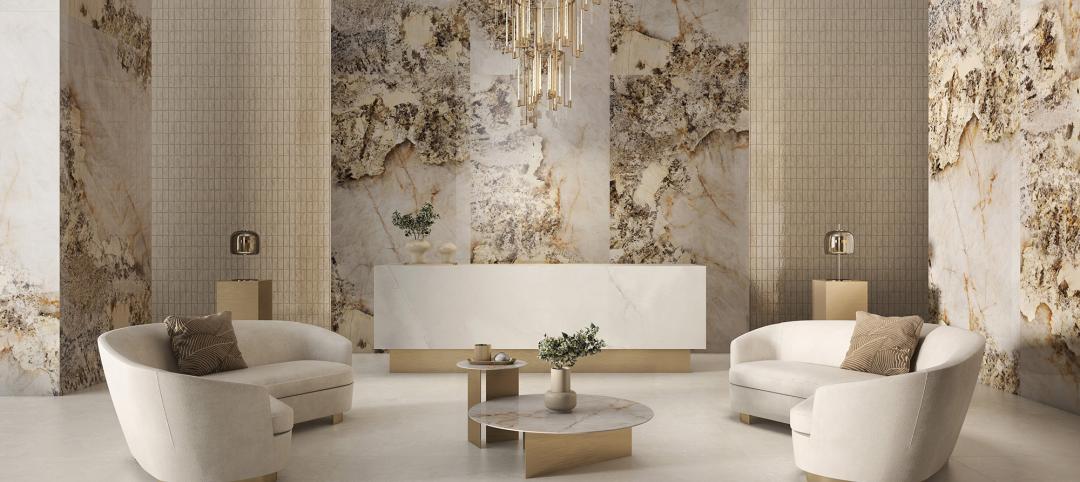The SF Shipyard is part of the transformative, rediscovered Southeastern neighborhood and waterfront masterplan. With years of meticulous planning, the Hunters Point master-planned neighborhood community has been carefully designed to include everything that creates a vibrant, convenient, and authentic neighborhood.
Located about five miles southeast of downtown San Francisco, Hunters Point highlights the history, culture, and art of the city. The Shipyard Condos at 451 Donahue Street was the first building built in the Shipyard development and is composed of 66 units.
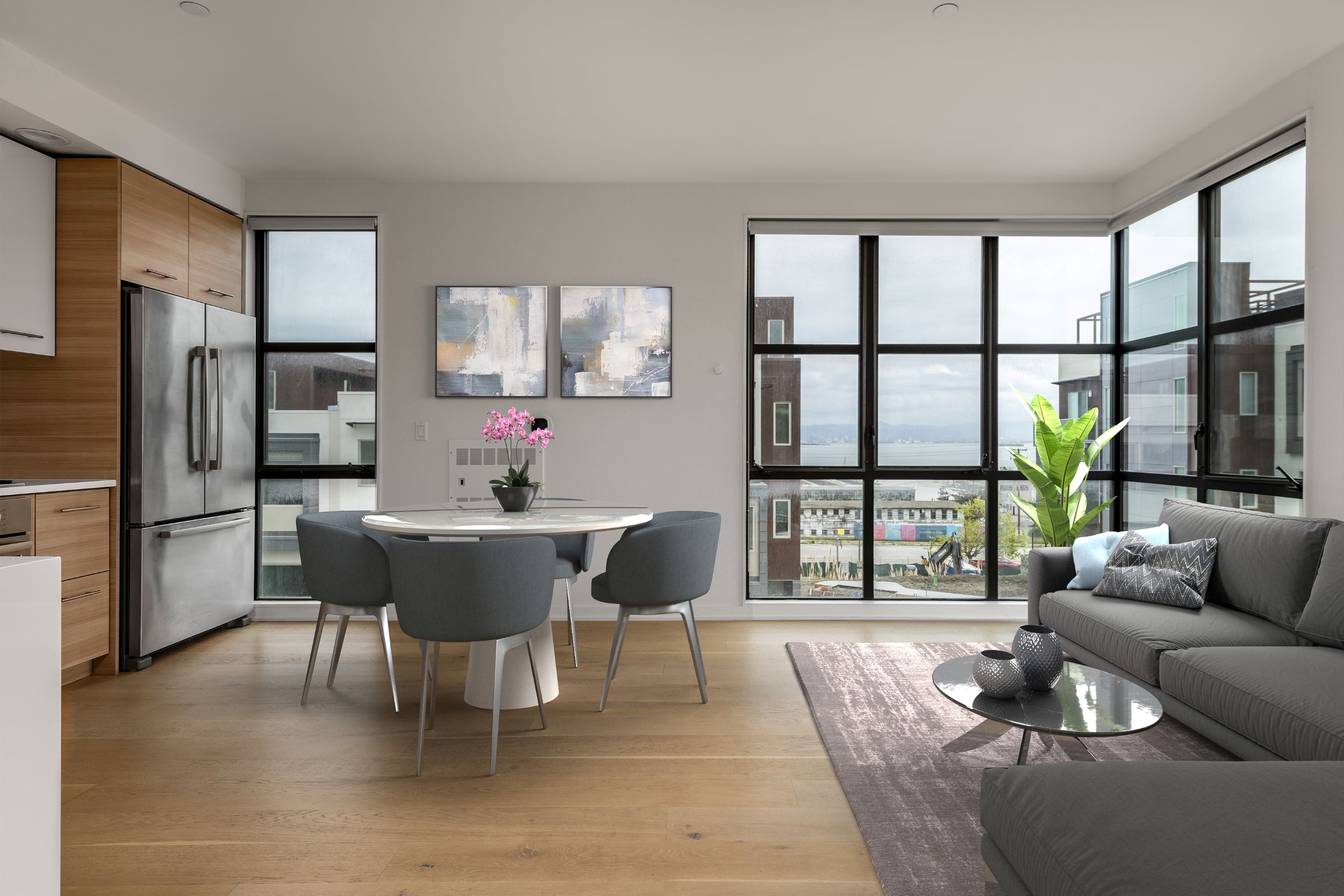
The modern 2 bed 2 bath condominium units offer open floor plans and rare, large, private, view patio w/ City and Bay views, Floor to ceiling All Weather custom aluminum windows create a wall of glass that brighten the living space and corner dining area. Escape to the tranquil patio through All Weather’s swing door with sidelights to enjoy your morning coffee.
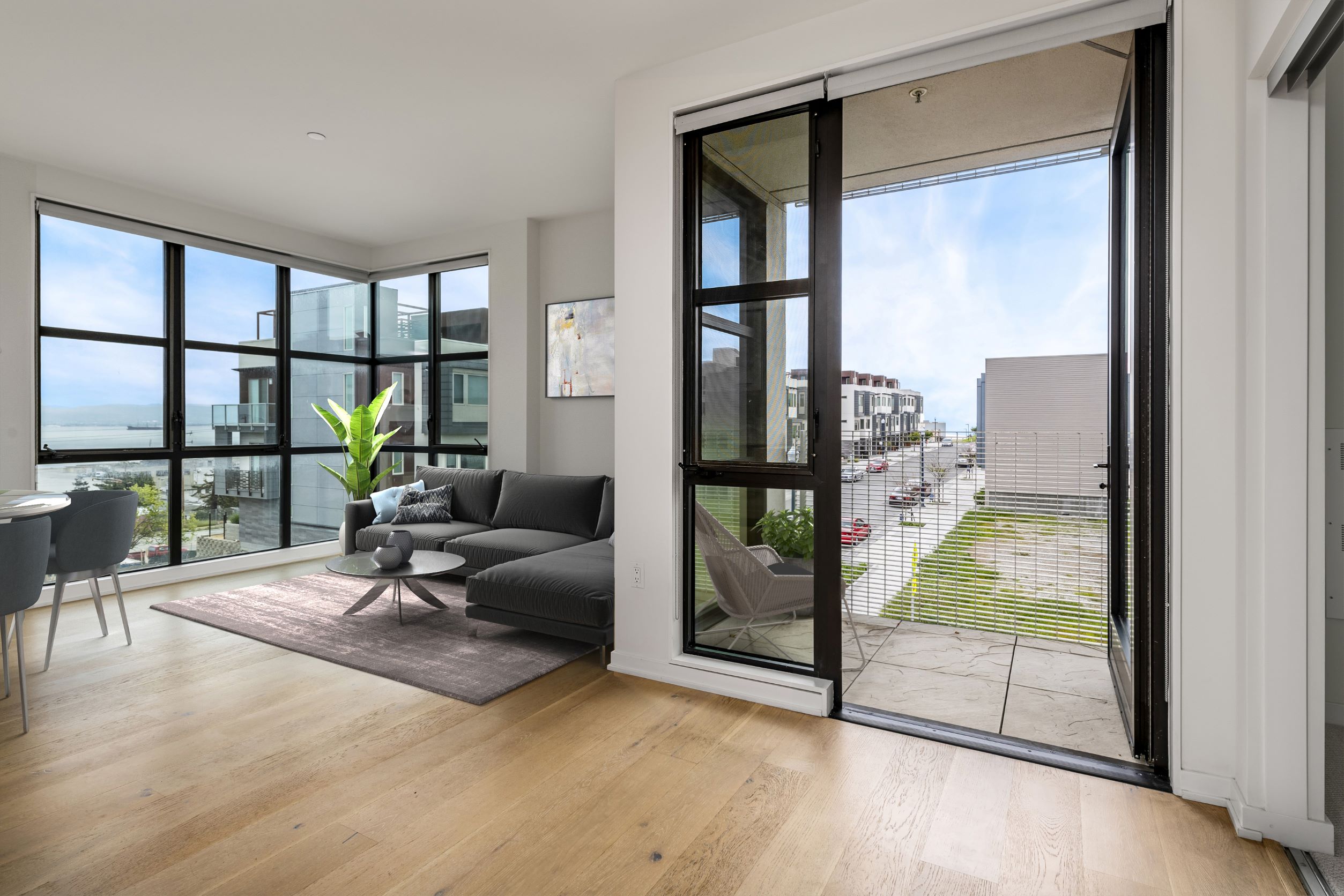
The primary bedroom features a large walk-in closet, an en-suite bathroom, and All Weather Architectural Aluminum windows flood the home office with great natural light The penthouse units also feature an additional patio off the primary bedroom and feature All Weather Architectural Aluminum Swing Doors.
Building amenities include a fitness center, bicycle storage room, on-site parking garage with assigned spot, a rooftop deck with grills, seating area and views of San Francisco, lounge areas, 24/7 security, parks, walking trails, a market and coffee shop, and private shuttles to/from downtown San Francisco. Hunter's point will have 9 miles of assessable shoreline, 25 acres of Parks with Bike Trails and Open Space.
Developer: Lennar Urban
GC/Client: P & M Window Co, Inc
Project Location: 451 Donahue Street, Hunters Point SF, CA
Company Information:
All Weather Architectural Aluminum
https://www.allweatheraa.com
800.680.5800
info@allweatheraa.com
Products Featured: Series 5000 Windows, Series 6000 Windows, Series 7000 Swing Doors
![]()
Related Stories
Affordable Housing | Mar 11, 2024
Los Angeles’s streamlined approval policies leading to boom in affordable housing plans
Since December 2022, Los Angeles’s planning department has received plans for more than 13,770 affordable units. The number of units put in the approval pipeline in roughly one year is just below the total number of affordable units approved in Los Angeles in 2020, 2021, and 2022 combined.
MFPRO+ Special Reports | Mar 6, 2024
Top 10 trends in senior living facilities for 2024
The 65-and-over population is growing faster than any other age group. Architects, engineers, and contractors are coming up with creative senior housing solutions to better serve this burgeoning cohort.
Multifamily Housing | Mar 4, 2024
Single-family rentals continue to grow in BTR communities
Single-family rentals are continuing to grow in built-to-rent communities. Both rent and occupancy growth have been strong in recent months while remaining a financially viable option for renters.
MFPRO+ News | Mar 2, 2024
Job gains boost Yardi Matrix National Rent Forecast for 2024
Multifamily asking rents broke the five-month streak of sequential average declines in January, rising 0.07 percent, shows a new special report from Yardi Matrix.
MFPRO+ News | Mar 1, 2024
Housing affordability, speed of construction are top of mind for multifamily architecture and construction firms
The 2023 Multifamily Giants get creative to solve the affordability crisis, while helping their developer clients build faster and more economically.
Multifamily Housing | Feb 29, 2024
Manny Gonzalez, FAIA, inducted into Best in American Living Awards Hall of Fame
Manny Gonzalez, FAIA, has been inducted into the BALA Hall of Fame.
MFPRO+ Research | Feb 28, 2024
New download: BD+C's 2023 Multifamily Amenities report
New research from Building Design+Construction and Multifamily Pro+ highlights the 127 top amenities that developers, property owners, architects, contractors, and builders are providing in today’s apartment, condominium, student housing, and senior living communities.
MFPRO+ Research | Feb 27, 2024
Most competitive rental markets of early 2024
The U.S. rental market in early 2024 is moderately competitive, with apartments taking an average of 41 days to find tenants, according to the latest RentCafe Market Competitivity Report.
Designers | Feb 23, 2024
Coverings releases top 2024 tile trends
In celebration of National Tile Day, Coverings, North America's leading tile and stone exhibition, has announced the top 10 tile trends for 2024.
MFPRO+ Special Reports | Feb 22, 2024
Crystal Lagoons: A deep dive into real estate's most extreme guest amenity
These year-round, manmade, crystal clear blue lagoons offer a groundbreaking technology with immense potential to redefine the concept of water amenities. However, navigating regulatory challenges and ensuring long-term sustainability are crucial to success with Crystal Lagoons.

