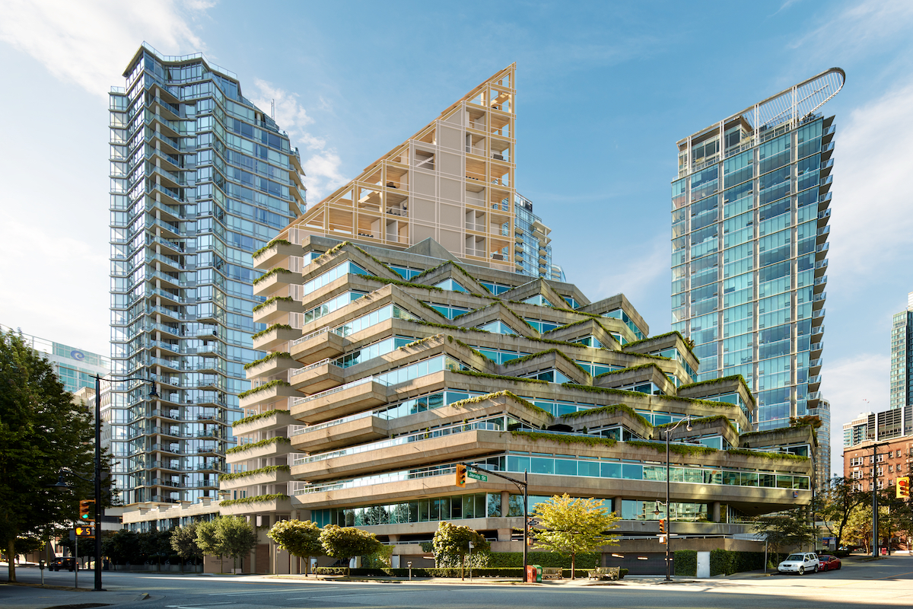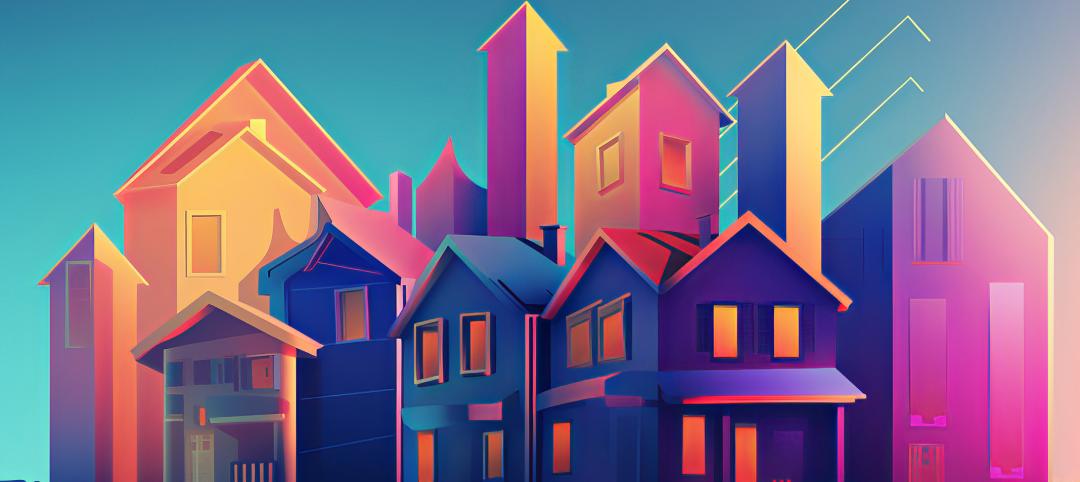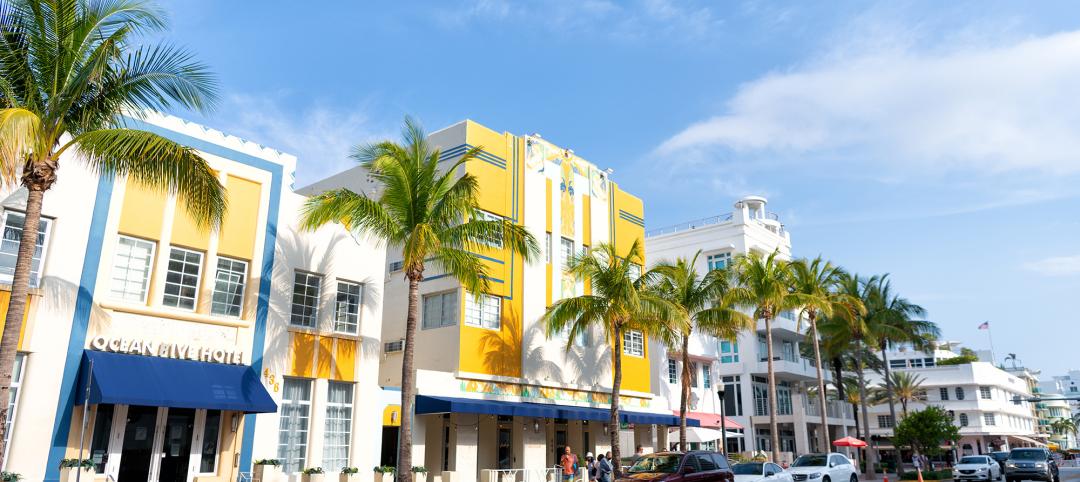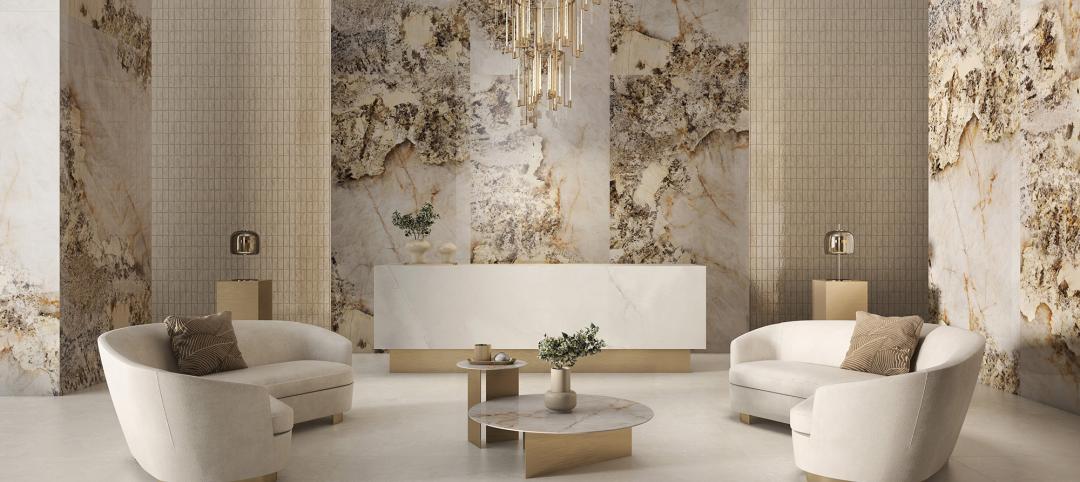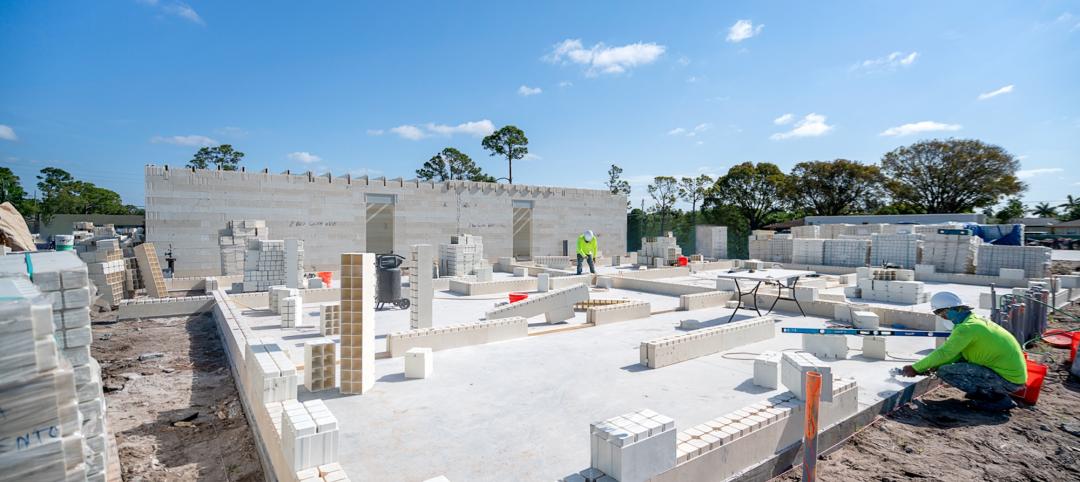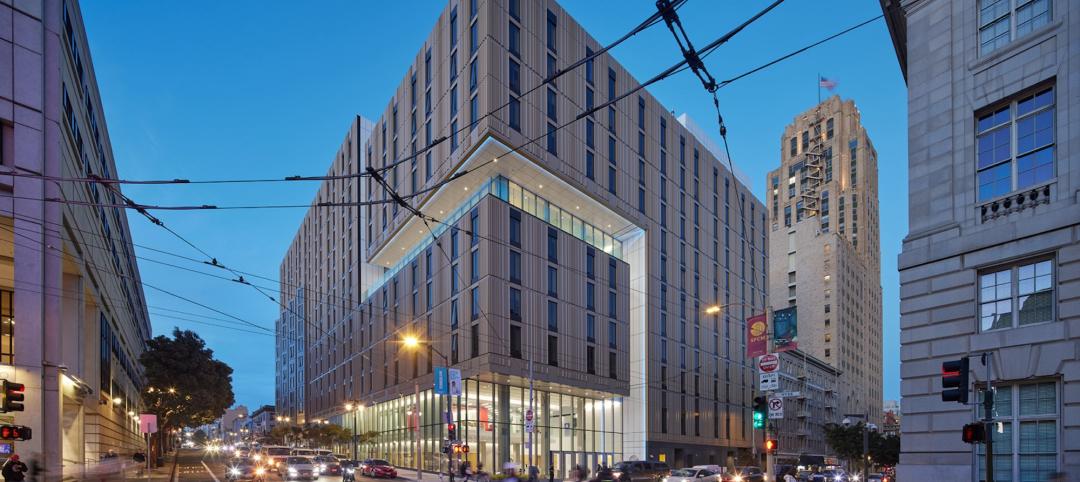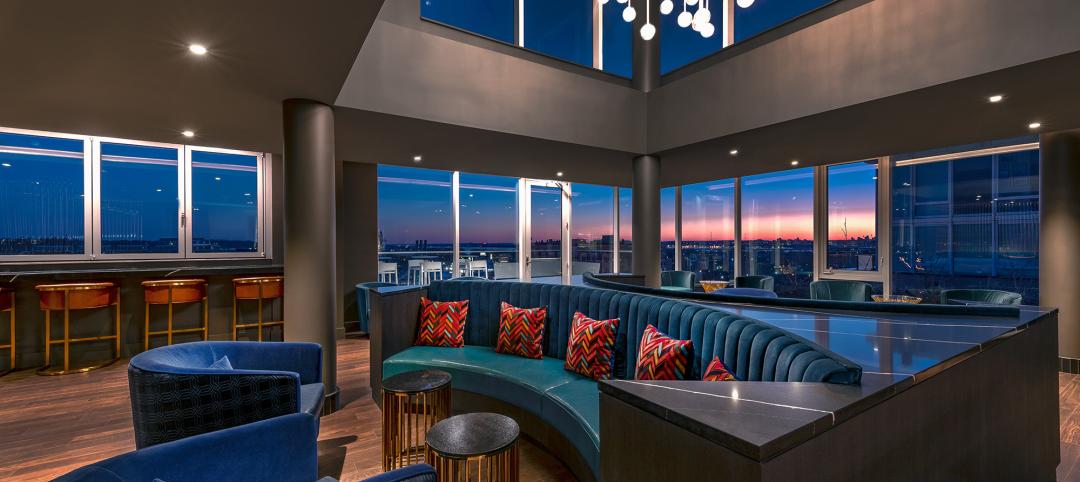Terrace House, designed by Pritzker Prize-winning architect Shigeru Ban, with its highest point sitting at 232 feet above ground level, has received official approval to use exposed mass timber in the top seven stories of the 19-story building, according to the project’s developer, PortLiving.
The issuance of the building permit required approval of an “Alternative Solution” to demonstrate compliance with Vancouver’s building code, thereby allowing the use of mass timber in the construction of a high-rise building. This approval from the Chief Building Official’s Office makes Terrace House the tallest hybrid wood structure approved for construction in North America.
Prior to the official approval of Terrace House, the use of exposed mass timber in a hybrid wood structure of this height had never been permitted in either Canada or the U.S. While there has been much discussion of the environmental benefits of tall mass timber buildings, few exceeding six stories have been permitted or constructed.
The recently completed Brock Commons, an 18-story student residence at the University of British Columbia, was permitted only as an exception to the B.C. building code, and the acceptance was based in part on covering all the timber with fire-rated gypsum wallboard.
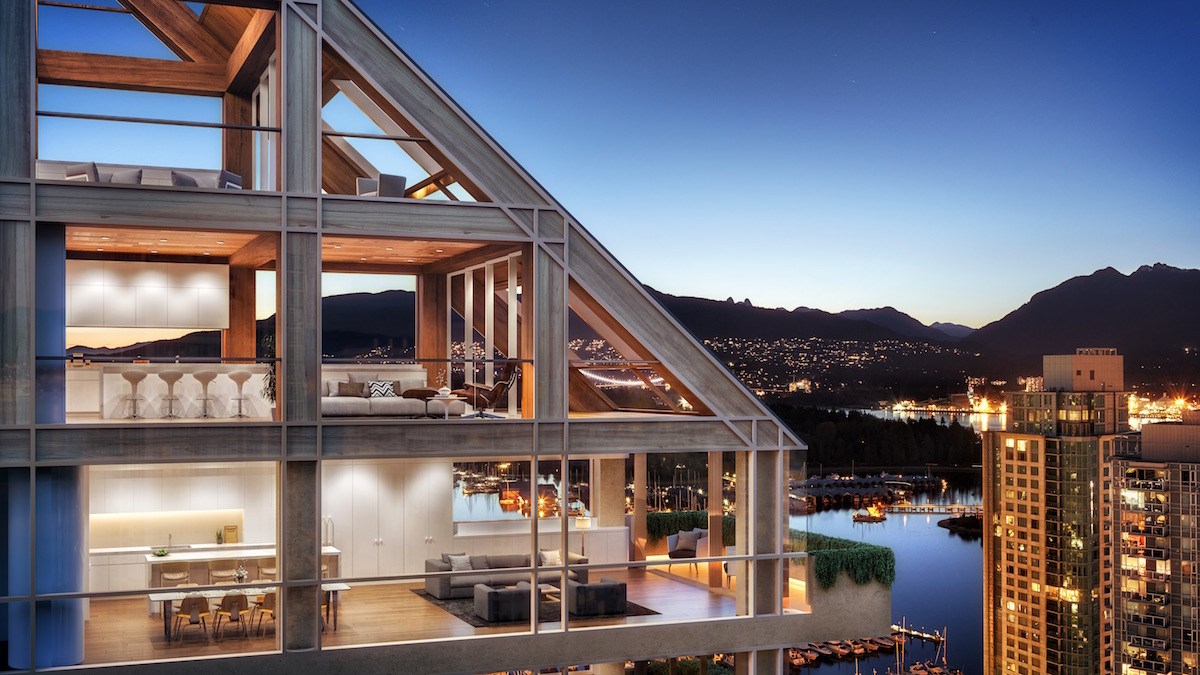
The approval is a milestone for Terrace House and the city of Vancouver. It was achieved through a process of performance-based fire and structural engineering tests supported by analysis of fire risks, including risk of fire after earthquake. Tests demonstrated to the city and the expert peer reviewers that this hybrid mass timber building is as safe as a conventional concrete or steel high-rise.
According to the Vancouver Sun, the new building has been designed as a tribute to its neighbor, Arthur Erickson’s Evergreen building. Triangular shapes, natural materials, and terraces are used to connect the two designs. Additionally, Cornelia Oberlander, the landscape architect who worked on the Evergreen building, was contracted to work on the Terrace House project.
Shigeru Ban’s design maximizes natural light and creates cohesive indoor/outdoor environments. The project holds one of the most intricate glass systems in the world, where large enclosed terraces equipped with electronic motorized glass-sliding panels retract to create an outdoor terrace. The timber construction of Terrace House will be visible from the exterior through low-e glass.
The interior design, also conceptualized by Ban, will create a sense of serenity and sophistication through the integration of natural materials, including oak and marble, coupled with state-of-the-art lighting and smart-home technology. Terrace House holds only 20 homes, many of which will occupy an entire level within the building. Prices start at $3 million.
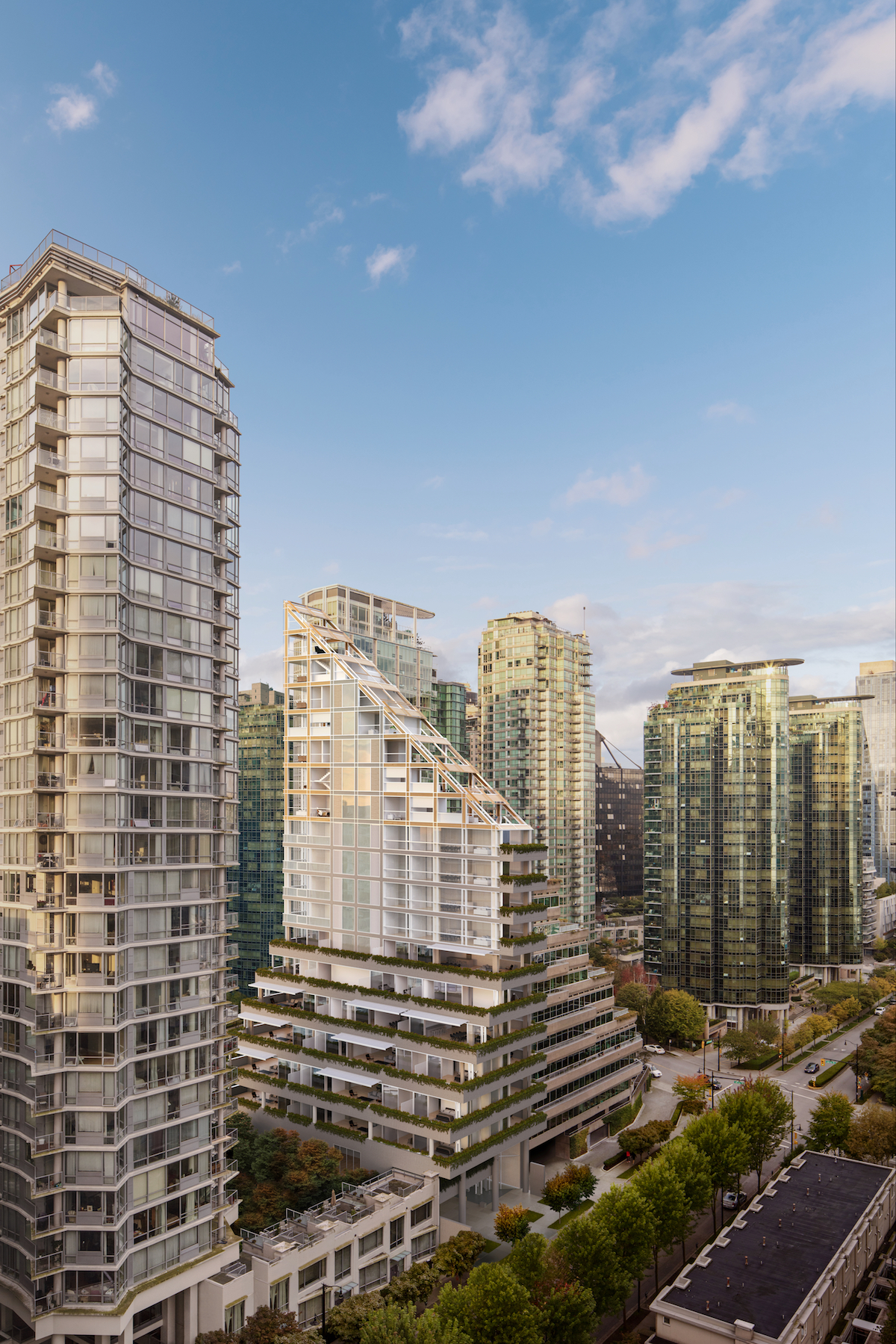
Related Stories
MFPRO+ News | Mar 2, 2024
Job gains boost Yardi Matrix National Rent Forecast for 2024
Multifamily asking rents broke the five-month streak of sequential average declines in January, rising 0.07 percent, shows a new special report from Yardi Matrix.
MFPRO+ News | Mar 1, 2024
Housing affordability, speed of construction are top of mind for multifamily architecture and construction firms
The 2023 Multifamily Giants get creative to solve the affordability crisis, while helping their developer clients build faster and more economically.
Multifamily Housing | Feb 29, 2024
Manny Gonzalez, FAIA, inducted into Best in American Living Awards Hall of Fame
Manny Gonzalez, FAIA, has been inducted into the BALA Hall of Fame.
MFPRO+ Research | Feb 28, 2024
New download: BD+C's 2023 Multifamily Amenities report
New research from Building Design+Construction and Multifamily Pro+ highlights the 127 top amenities that developers, property owners, architects, contractors, and builders are providing in today’s apartment, condominium, student housing, and senior living communities.
MFPRO+ Research | Feb 27, 2024
Most competitive rental markets of early 2024
The U.S. rental market in early 2024 is moderately competitive, with apartments taking an average of 41 days to find tenants, according to the latest RentCafe Market Competitivity Report.
Designers | Feb 23, 2024
Coverings releases top 2024 tile trends
In celebration of National Tile Day, Coverings, North America's leading tile and stone exhibition, has announced the top 10 tile trends for 2024.
MFPRO+ Special Reports | Feb 22, 2024
Crystal Lagoons: A deep dive into real estate's most extreme guest amenity
These year-round, manmade, crystal clear blue lagoons offer a groundbreaking technology with immense potential to redefine the concept of water amenities. However, navigating regulatory challenges and ensuring long-term sustainability are crucial to success with Crystal Lagoons.
Building Tech | Feb 20, 2024
Construction method featuring LEGO-like bricks wins global innovation award
A new construction method featuring LEGO-like bricks made from a renewable composite material took first place for building innovations at the 2024 JEC Composites Innovation Awards in Paris, France.
Student Housing | Feb 19, 2024
UC Law San Francisco’s newest building provides student housing at below-market rental rates
Located in San Francisco’s Tenderloin and Civic Center neighborhoods, UC Law SF’s newest building helps address the city’s housing crisis by providing student housing at below-market rental rates. The $282 million, 365,000-sf facility at 198 McAllister Street enables students to live on campus while also helping to regenerate the neighborhood.
Multifamily Housing | Feb 16, 2024
5 emerging multifamily trends for 2024
As priorities realign and demographic landscapes transform, multifamily designers and developers find themselves in a continuous state of adaptation to resonate with residents.


