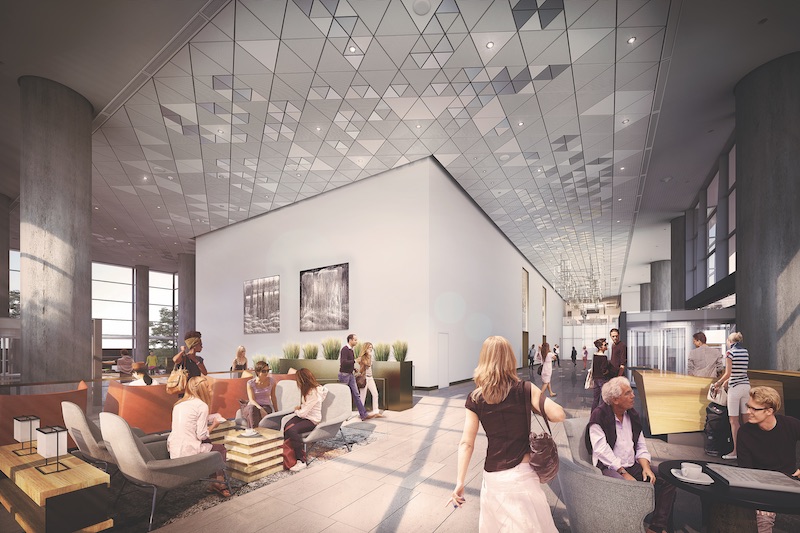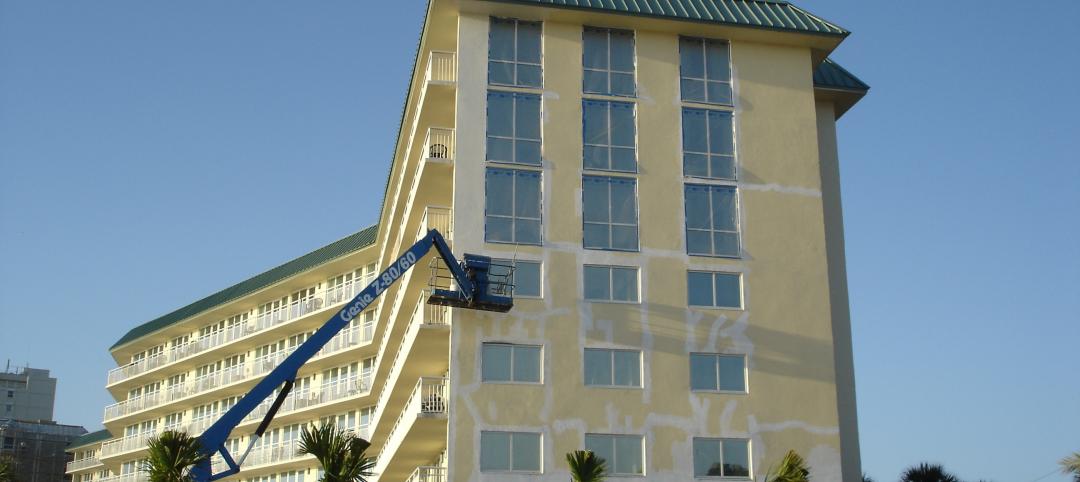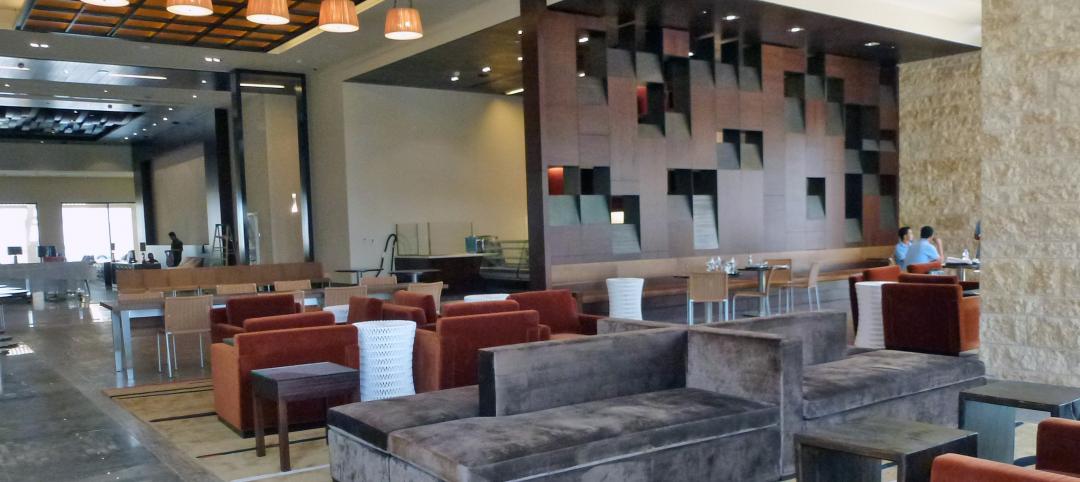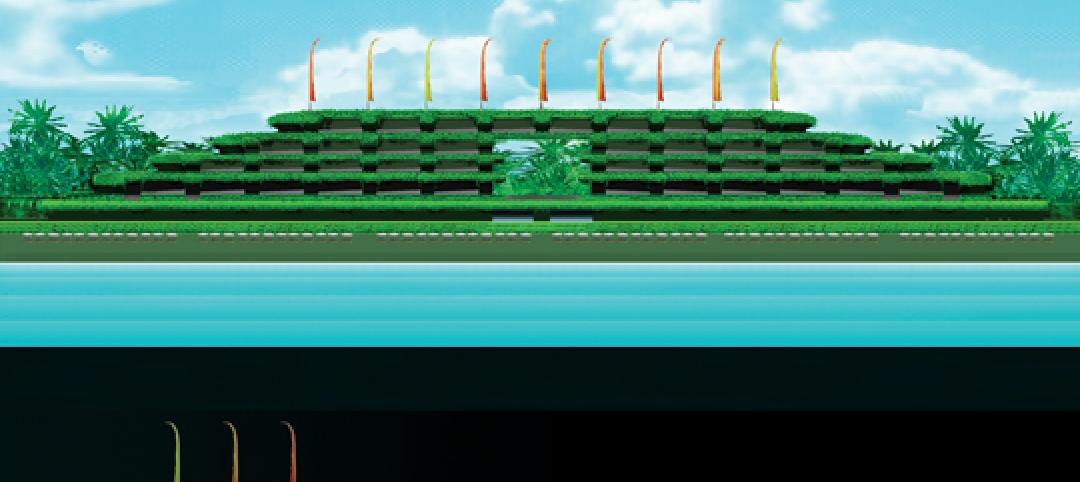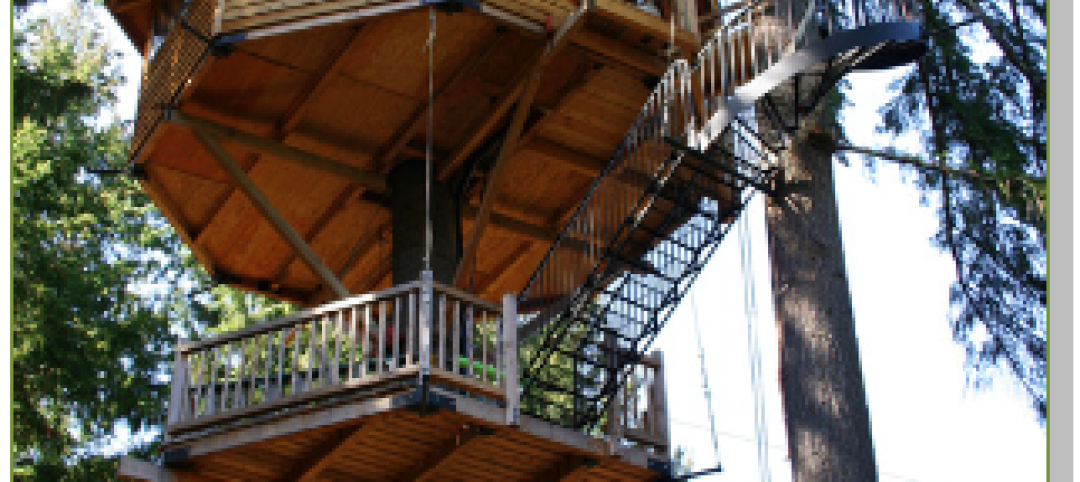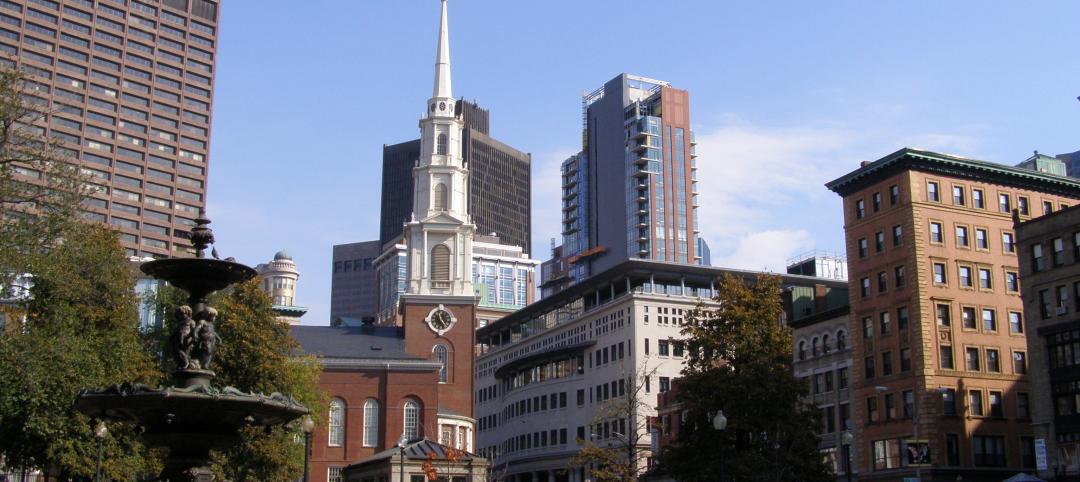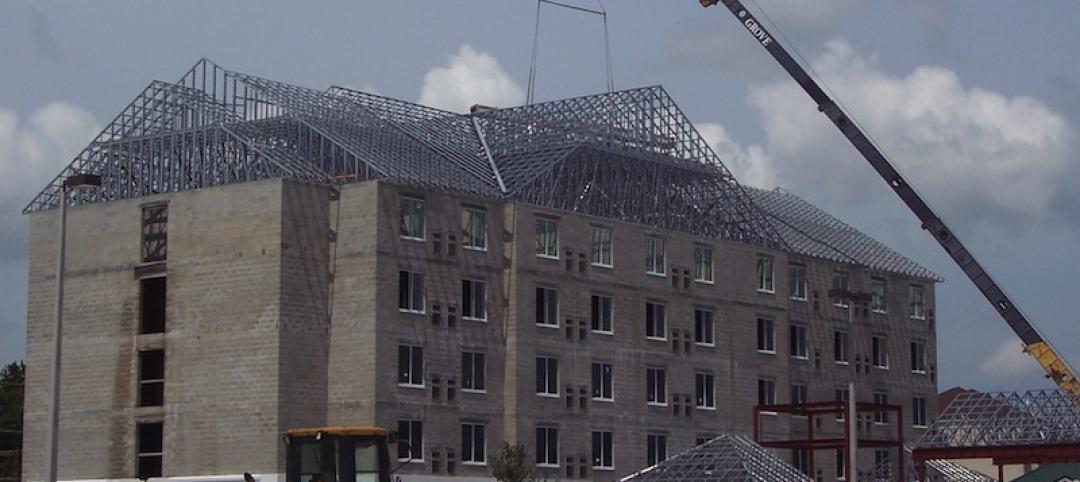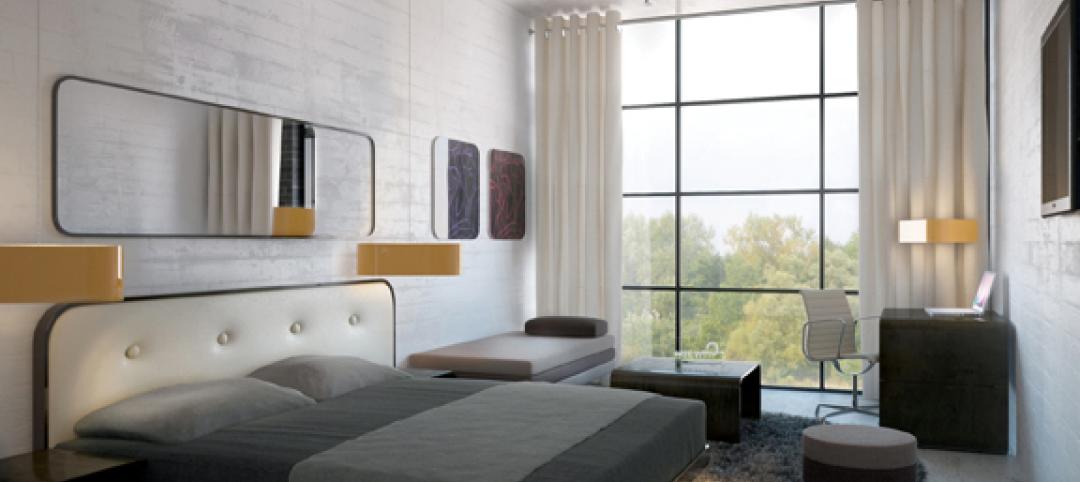At 1.4 million sf, the Hyatt Regency Seattle, currently under construction, is destined to become the largest hotel in the Pacific Northwest upon completion. The 45-story, 500-foot-tall tower is composed of two primary volumes.
The first is a semi-detached, eight-story podium bisected at street level by a mid-block connector. This podium, which will be divided into two smaller volumes by a vertical window wall, will comprise 105,000 sf of meeting and ballroom space integrated with a two-story glazed base that features a restaurant and hotel lobby functions. Of the smaller volumes, the northern portion will be devoted to ballrooms and will feature a pre-function hallway and event space. The southern portion will contain meeting rooms.
The second primary volume is a 37-story tower housing 1,260 hotel rooms, a glass-enclosed fitness center, and a club lounge.
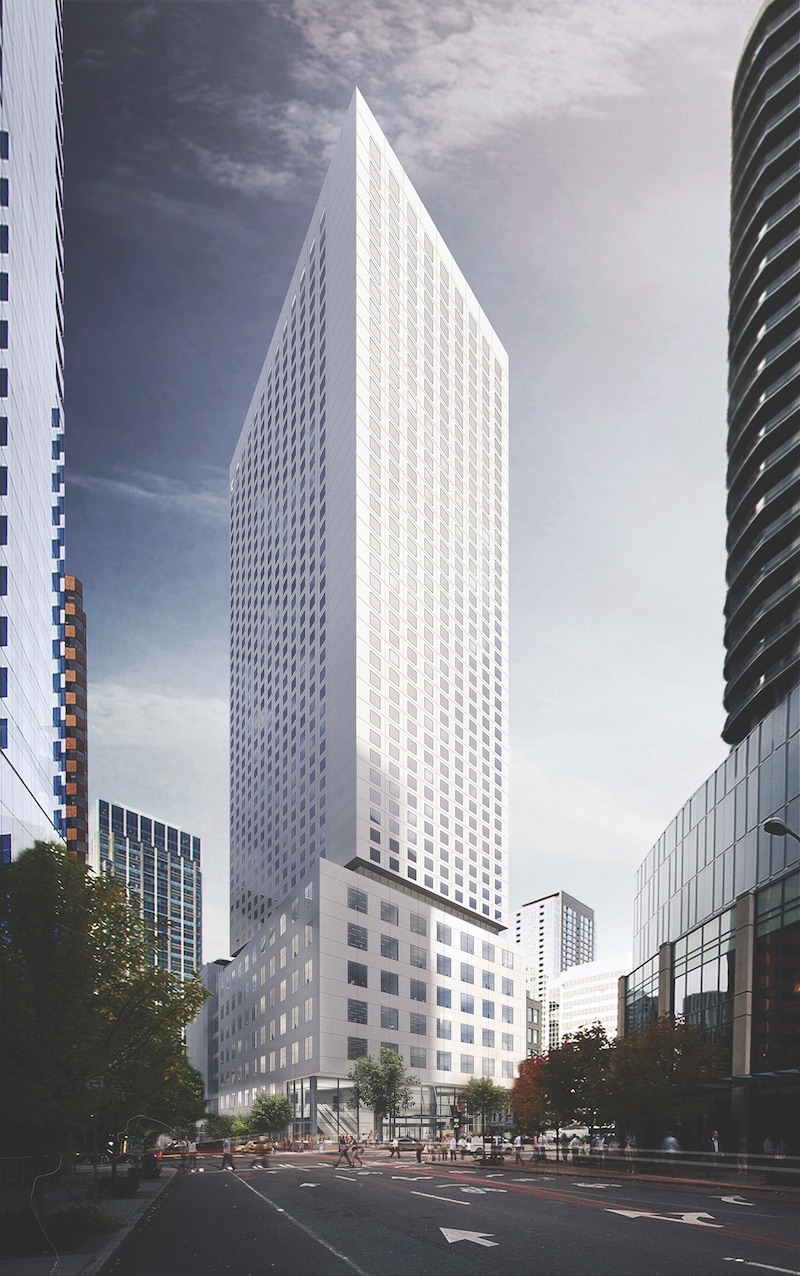
At the street level, a series of highly transparent spaces—lobby, porte-cochere, restaurants, bars, shops—will connect the new building with the street. All of the ground-level spaces are designed to spill onto wide, landscaped sidewalks to create a visible merger of inside and outside. The second level will include a convenience store, a large bar and restaurant, and expanded lobby space.
The tower’s overall massing strategy will help to minimize shadows cast over adjacent blocks to the north, where the lower height of the podium aligns with the residential and mixed-use neighborhood. A mid-block connector will interface with an existing alley for pedestrian, garage, and back-of-house access within the interior of the block. This leaves the street perimeter free for continuous public space.
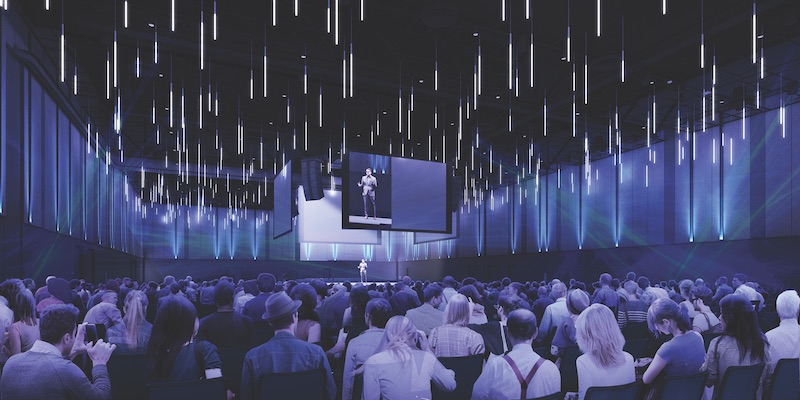
The hotel is expected to be completed in 2018 and achieve LEED Gold certification. LMN Architects is the design architect.
Related Stories
| Nov 8, 2011
Transforming a landmark coastal resort
Originally built in 1973, the building had received several alterations over the years but the progressive deterioration caused by the harsh salt water environment had never been addressed.
| Nov 3, 2011
GREC Architects announces opening of the Westin Abu Dhabi Golf Resort and Spa
The hotel was designed by GREC and an international team of consultants to enhance the offerings of the Abu Dhabi Golf Club without imposing upon the dramatic landscapes of the elite golf course.
| May 25, 2011
Hotel offers water beds on a grand scale
A semi-submerged resort hotel is the newest project from Giancarlo Zema, a Rome-based architect known for his organic maritime designs. The hotel spans one kilometer and has both land and sea portions.
| Mar 17, 2011
Hospitality industry turns to HTS Texas for ‘do not disturb’ air conditioned comfort
Large resort hotels and hospitality properties throughout the Southwest have been working with local contractors, engineers and HTS Texas for the latest innovations in quiet heating, ventilating and air conditioning (HVAC) equipment. The company has completed 12+ projects throughout Texas and the Southwestern U.S. over the past 18 to 24 months, and is currently working on six more hotel projects throughout the region.
| Mar 11, 2011
Holiday Inn reworked for Downtown Disney Resort
The Orlando, Fla., office of VOA Associates completed a comprehensive interior and exterior renovation of the 14-story Holiday Inn in the Downtown Disney Resort in Lake Buena Vista, Fla. The $25 million project involved rehabbing the hotel’s 332 guest rooms, atrium, swimming pool, restaurant, fitness center, and administrative spaces.
| Mar 11, 2011
Guests can check out hotel’s urban loft design, music selection
MODO, Advaya Hospitality’s affordable new lifestyle hotel brand, will have an urban Bauhaus loft design and target design-, music-, and tech-savvy guest who will have access to thousands of tracks in vinyl, CD, and MP3 formats through a partnership with Downtown Music. Guest can create their own playlists, and each guest room will feature iPod docks and large flat-screen TVs.


