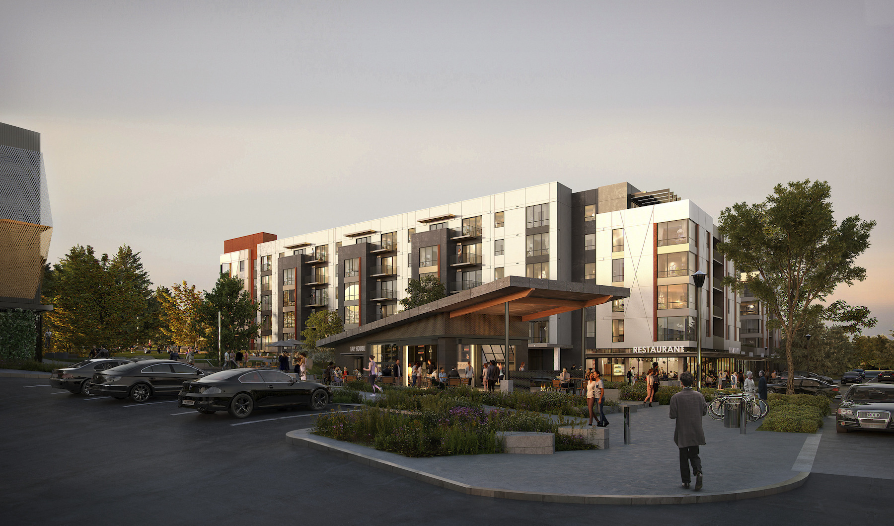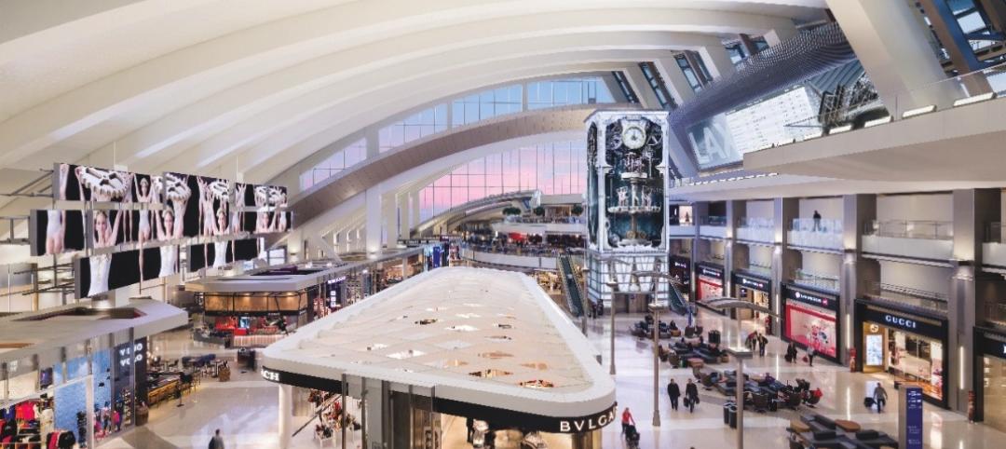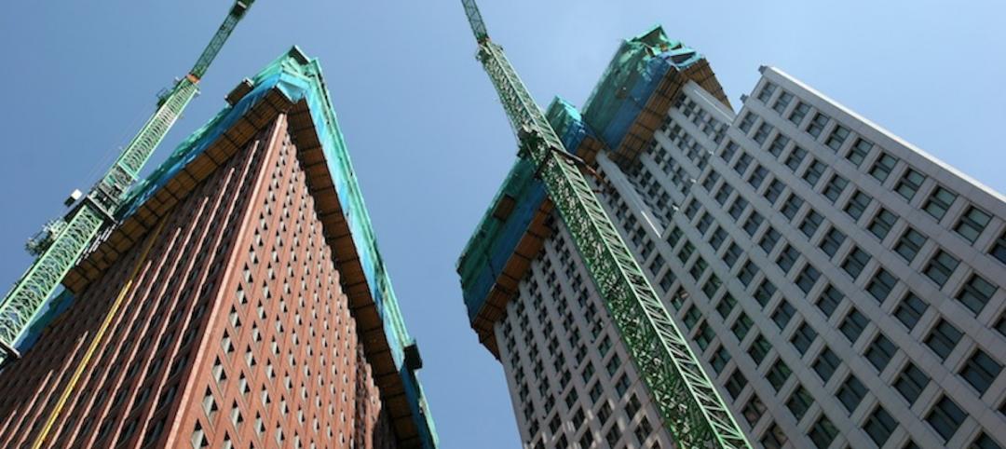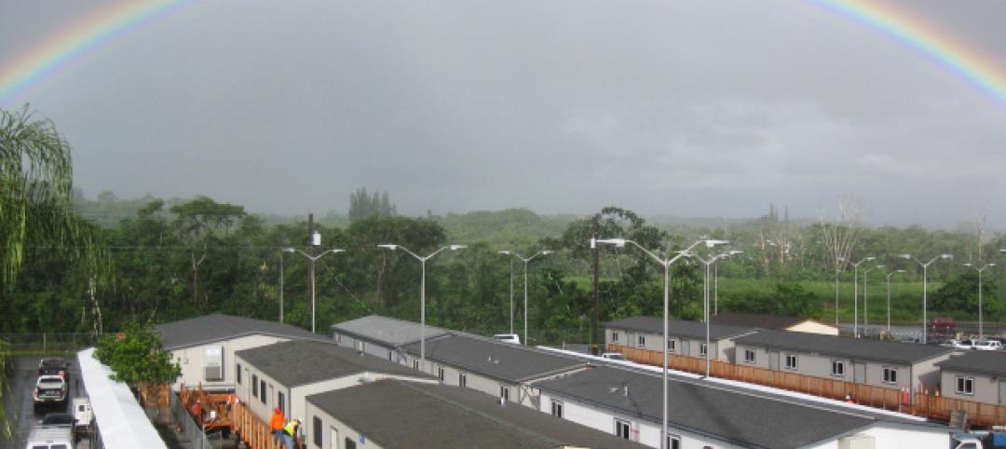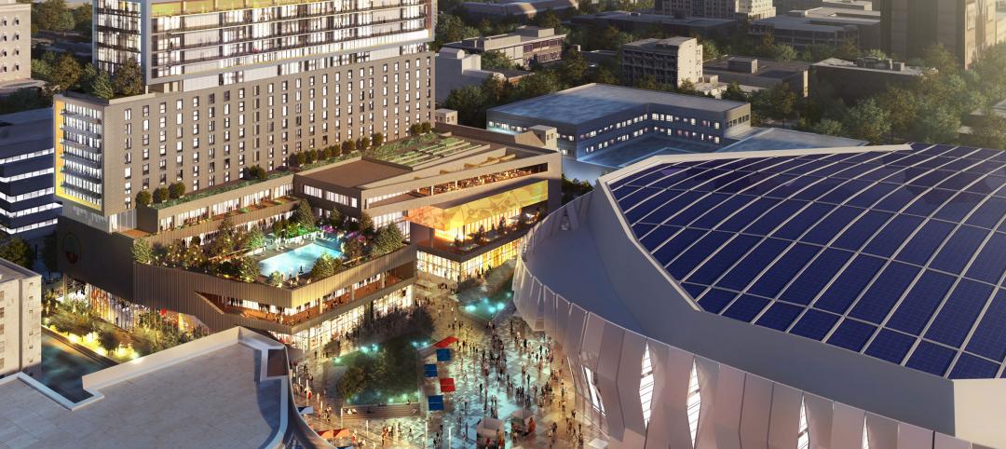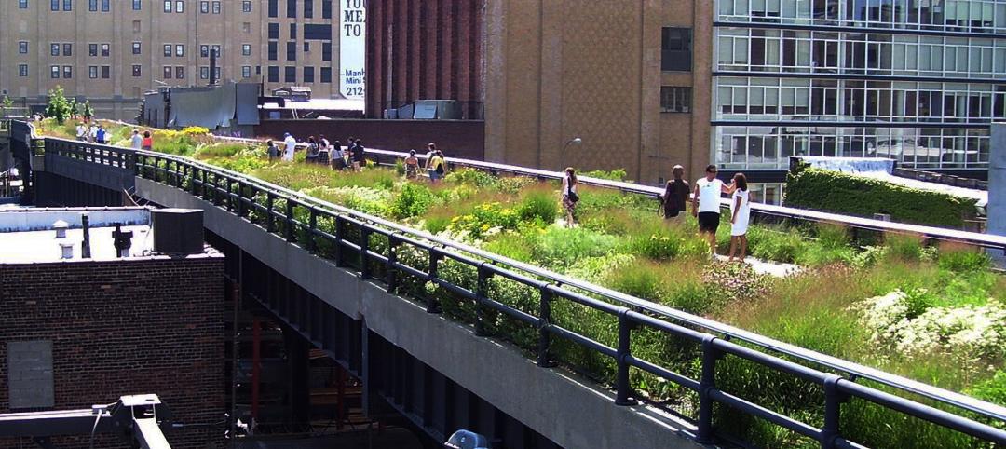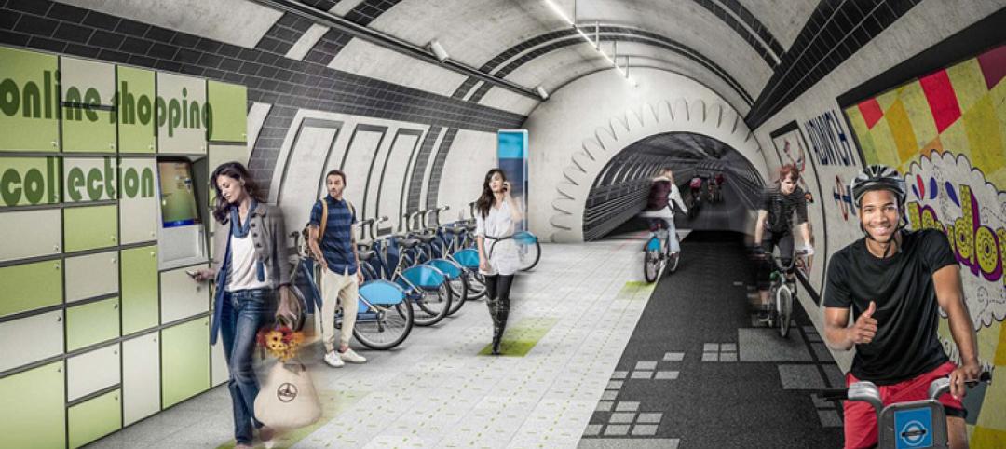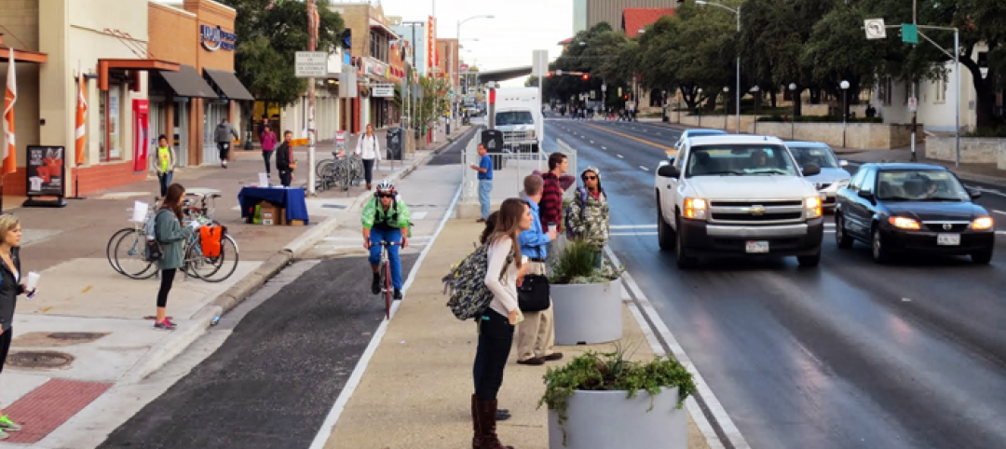A recently unveiled plan will transform a 463,000 sf mall into a mixed-use destination site in the Seattle suburb of Bellevue, Wash. The MG2-designed Crossroads project includes a 205,381 sf multifamily residential complex, a 14,500 sf retail/commercial space, and 15,000 sf of green space.
The latter will be open to the public with a section of outdoor seating, fire pits, a music stage, and a freestanding food and beverage pavilion. This community space will be programmed throughout the year with outdoor movies, craft shows, farmers’ market, and other events. It will connect residents to the shopping center and a nearby public park with trails for walkers, runners, and cyclists.
The 224-unit, market-rate residential building will feature studio, one- and two-bedroom apartments, and include retail space and parking. The six-story U-shaped building’s second level will include a library, kitchen, co-working spaces, and family rooms that connect with a 10,000 sf landscaped amenity deck. This outdoor space will include a children’s play space and areas for barbecues and picnics. The sixth floor will also include outdoor decks that overlook Bellevue, Seattle, and the Olympic mountains.
Sustainably designed features on site include rain gardens, bioswales, and a green roof. Solar panels will offset portions of the building’s operating energy.
The design considers the environmental impact holistically, including the effects of its layout on the neighborhood. “At Crossroads, we made the purposeful decision to knit residential, retail, and green space into the fabric of the community,” says MG2 Principal Mark Taylor. “We also improve connections to transit and community hubs. The result is an exceptional pedestrian experience throughout the property and even beyond.”
Ground-breaking will take place later in 2022.
Building Team:
Owner/developer: ROIC (Retail Opportunity Investments Corp.)
Residential Developer: Gracorp (a division of Graham Construction)
Design architect: MG2
Architect of record: MG2
MEP engineer: WSP
Structural engineer: DCI
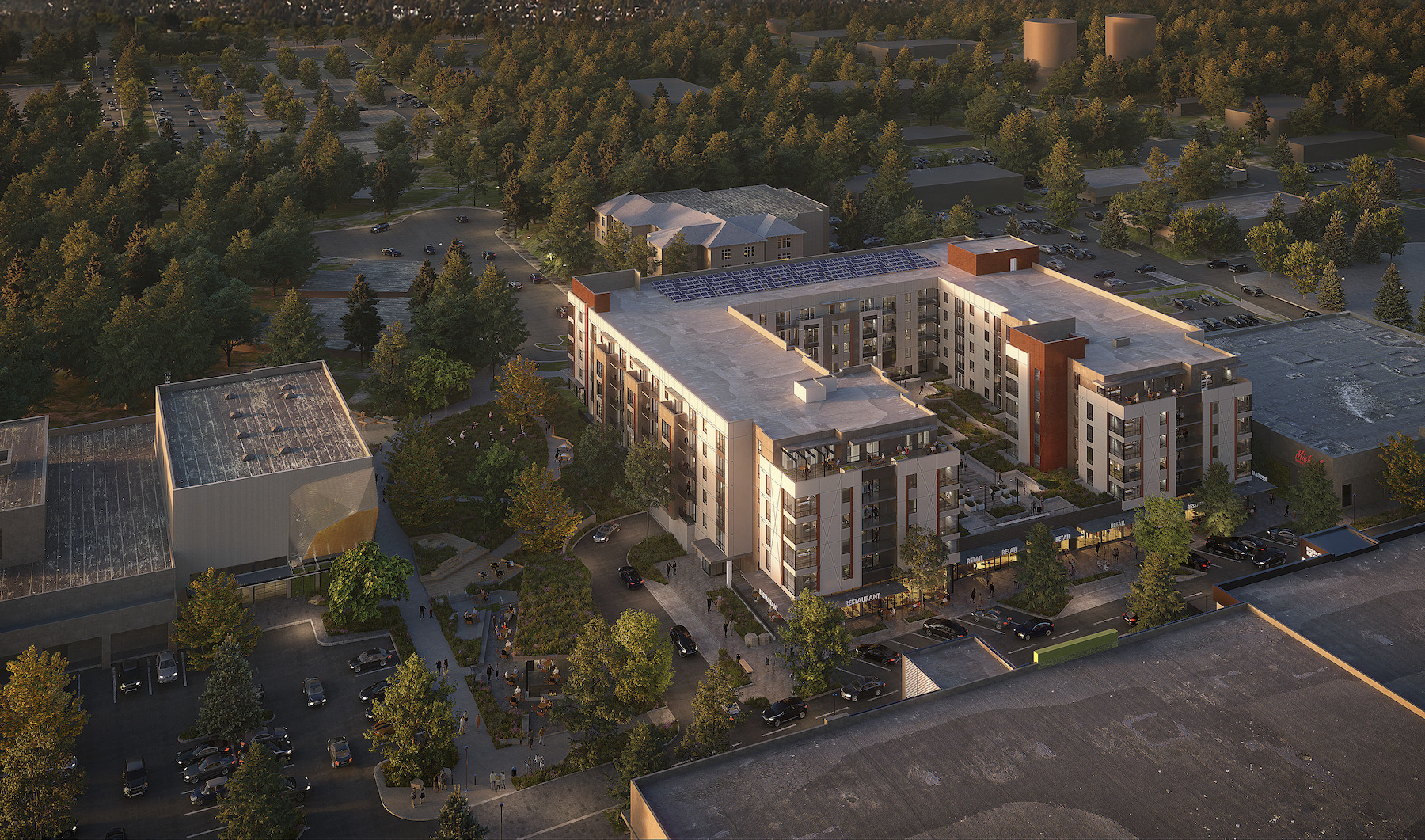
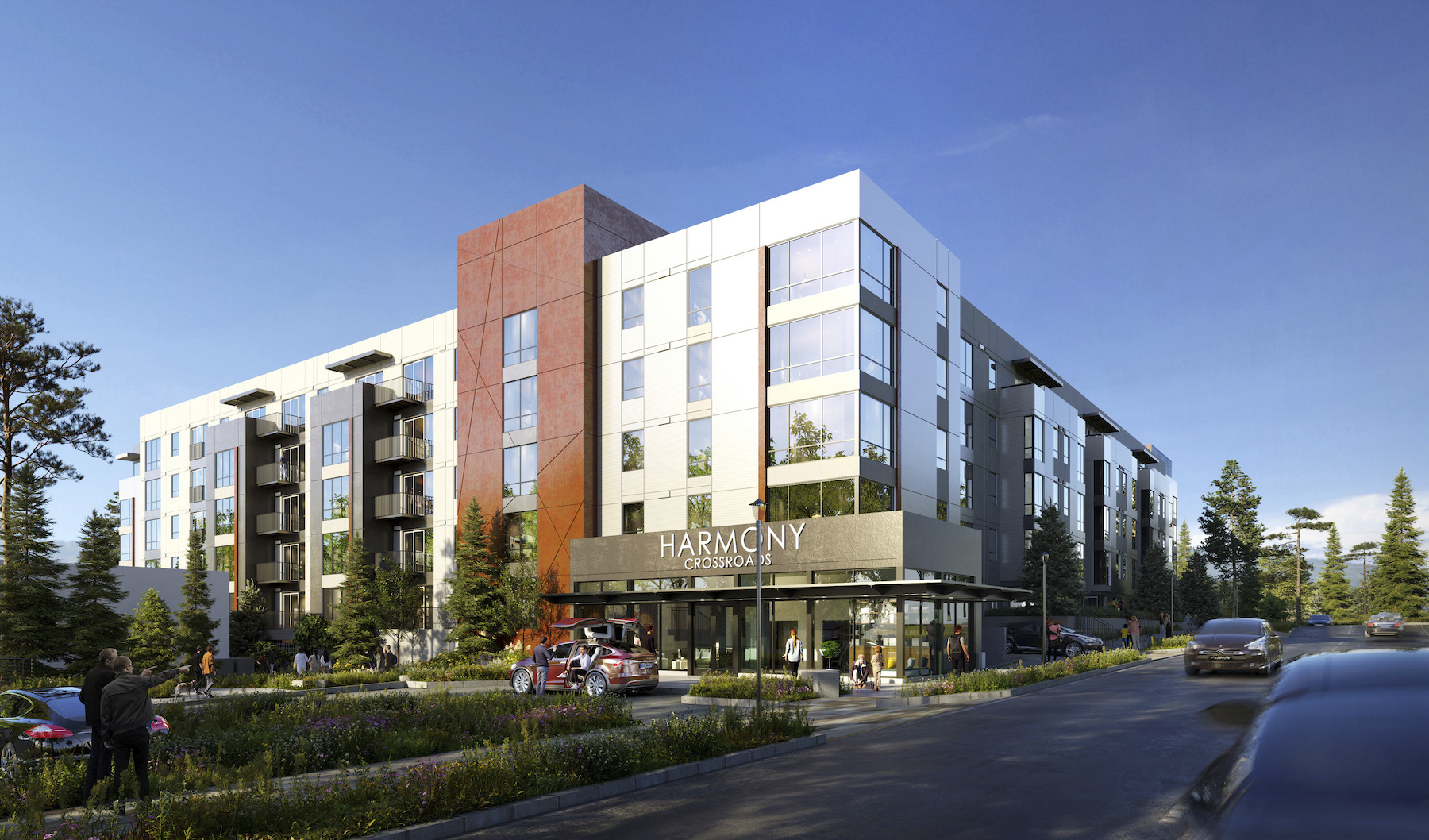
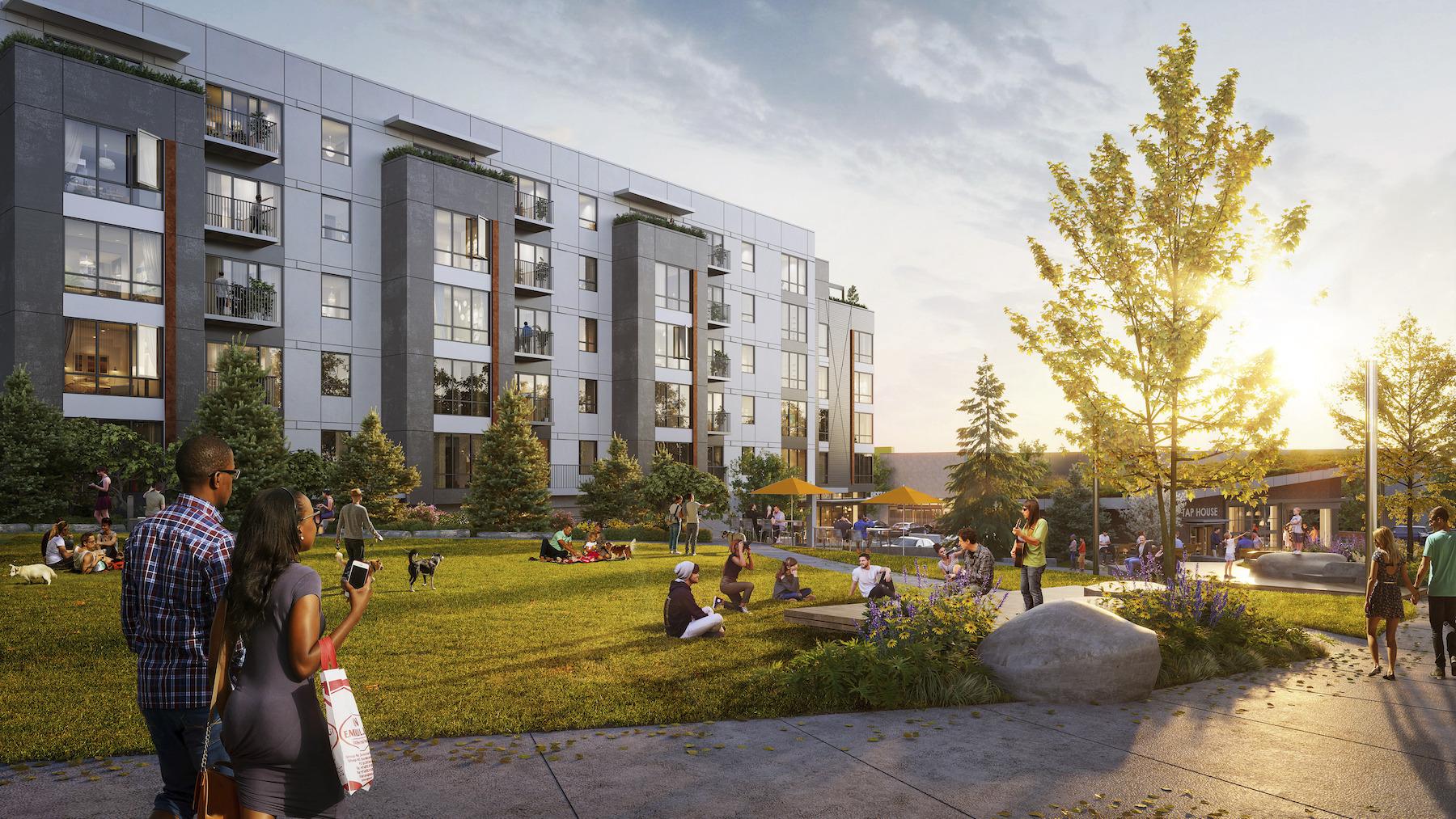
Related Stories
Building Team | Feb 24, 2015
Call for entries: 2015 Giants 300 survey
The annual Giants 300 Report ranks the top AEC firms in commercial construction, by revenue.
| Feb 23, 2015
Where are the iconic green buildings?
What does a green building look like? How would you know one if you saw one? Maybe a trivial question to some, but of great interest to architects, designers, and other members of the Building Team as the rapid evolution of sustainable buildings continues apace.
Engineers | Feb 20, 2015
PwC reports record year for M&A activity in engineering and construction
Worldwide engineering and construction industries closed 218 M&A deals in 2014 worth more than $172 billion, according to a PwC report.
Building Materials | Feb 19, 2015
Prices for construction materials fall in January, following plummet of oil prices
The decline in oil and petroleum prices finally showed up in the produce price index data, according to ABC Chief Economist Anirban Basu.
Sponsored | Building Team | Feb 17, 2015
Why diversity matters
Companies in the top quartile for gender or racial and ethnic diversity are more likely to have financial returns above their national industry medians.
Sponsored | Modular Building | Feb 17, 2015
When lava flow in Hawaii threatens a public school district, officials turn to modular
Hawaii Modular Space, a Williams Scotsman company, designed temporary classroom space for the Pahoa and Keeau schools that would become displaced due to ongoing lava flow in Pahoa, Hawaii.
Mixed-Use | Feb 13, 2015
First Look: Sacramento Planning Commission approves mixed-use tower by the new Kings arena
The project, named Downtown Plaza Tower, will have 16 stories and will include a public lobby, retail and office space, 250 hotel rooms, and residences at the top of the tower.
Architects | Feb 13, 2015
OMA commissioned to design newest New York High Line addition
Rem Koolhaas is the latest addition to the list of starchitects working on projects near the High Line elevated park.
Transit Facilities | Feb 12, 2015
Gensler proposes network of cycle highways in London’s unused underground
Unused tube lines would host pedestrian paths, cycle routes, cultural spaces, and retail outlets.
Transportation & Parking Facilities | Feb 11, 2015
11 of the nation’s best ‘Complete Streets’ policies of 2014
Austin, Texas, and Troy, N.Y., are among the cities with the strongest safe streets policies, according to a new report.


