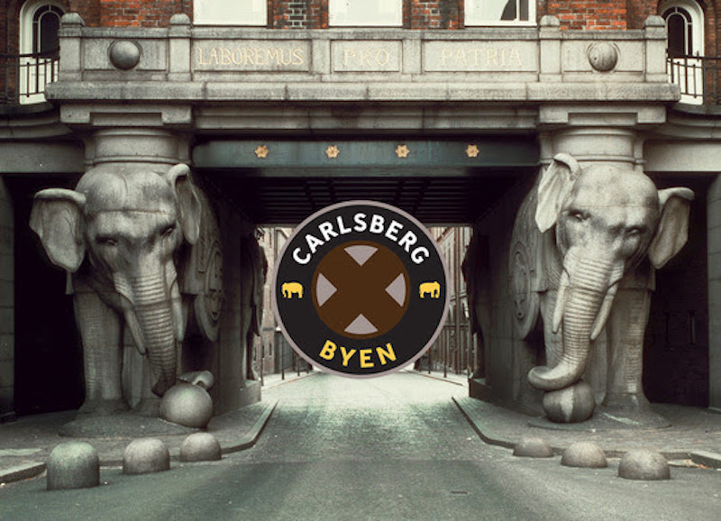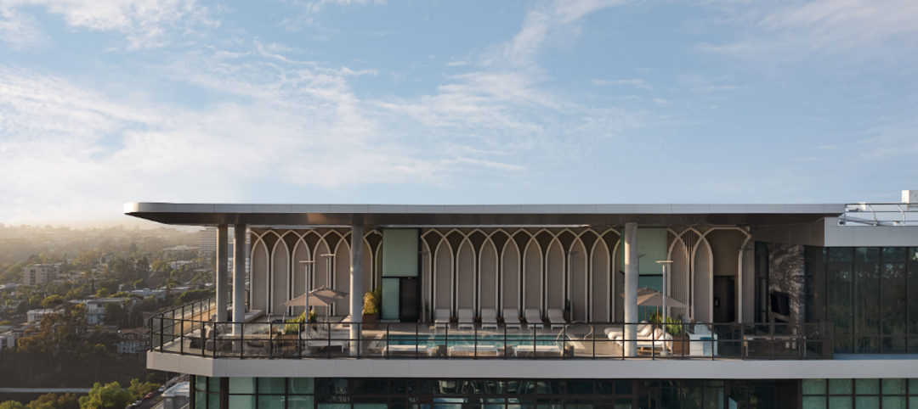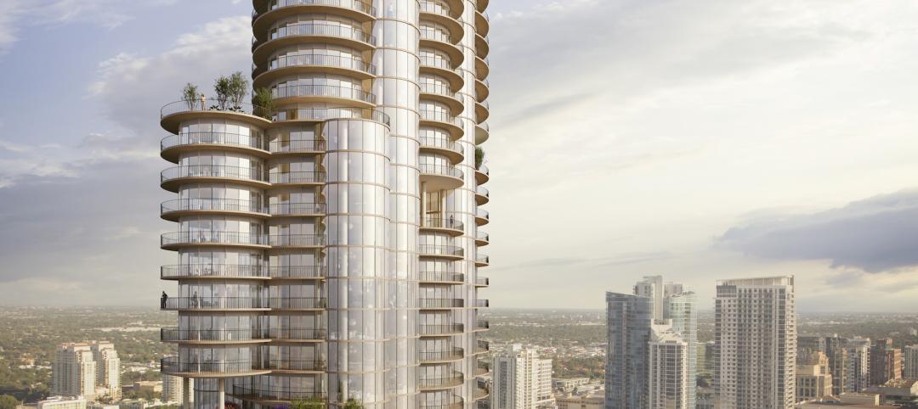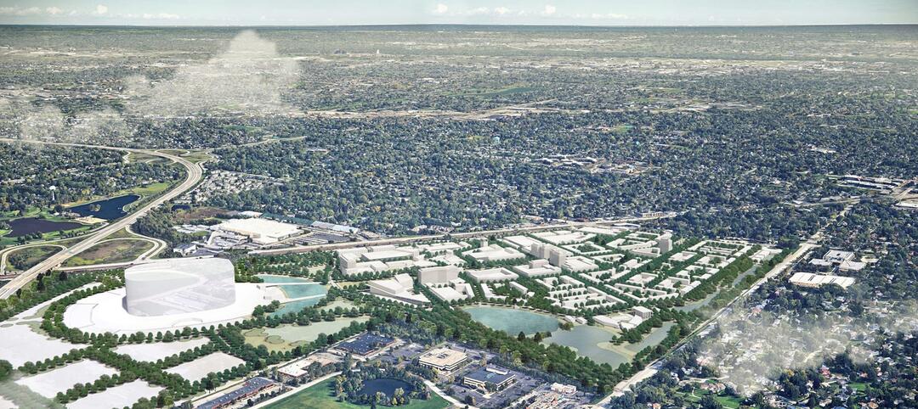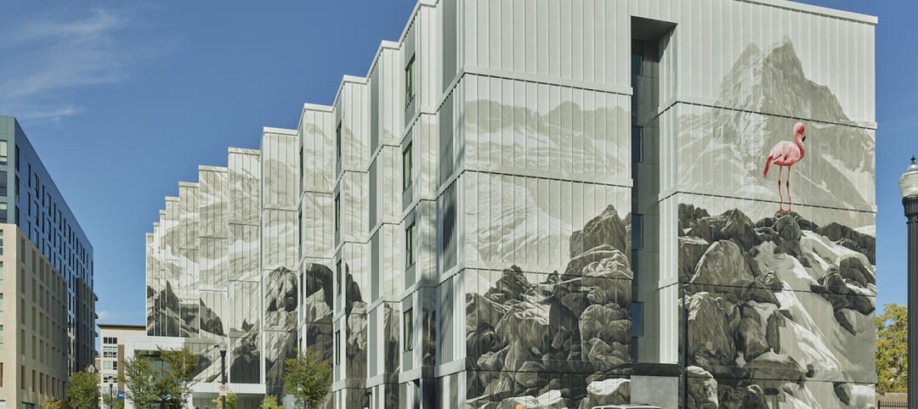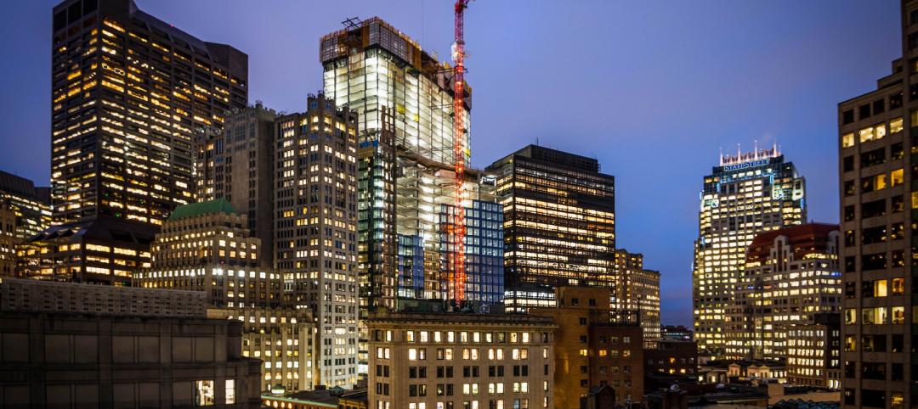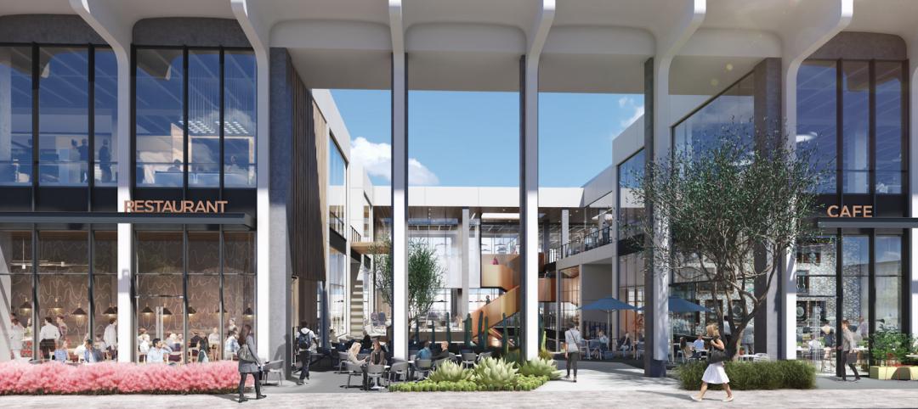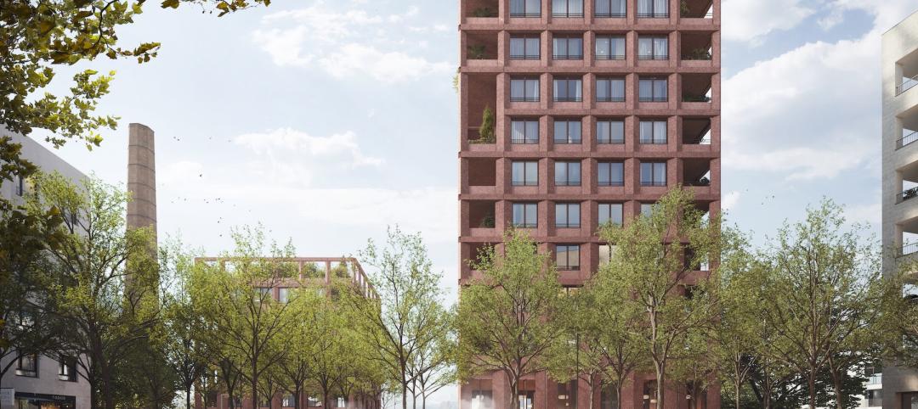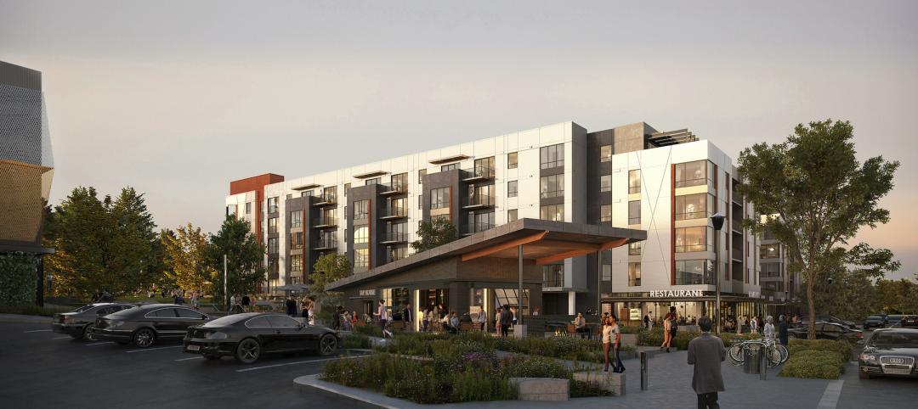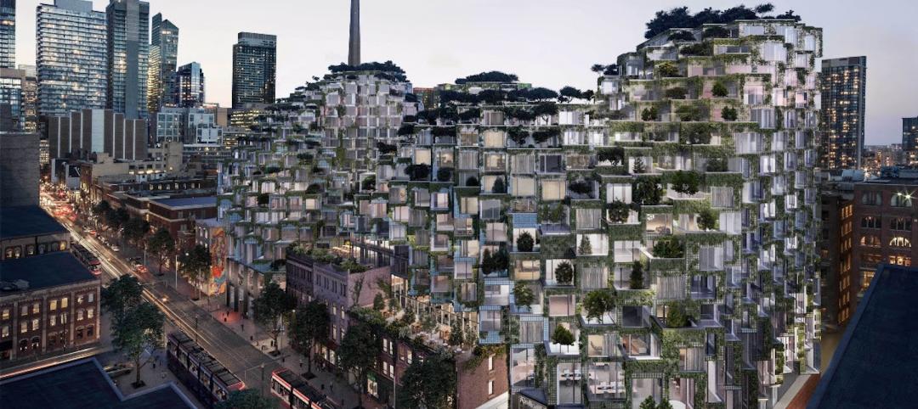After closing its doors in 2008, the industrial site of the former Carlsberg Brewery production plant in Copenhagen, Denmark has re-emerged as a sustainable city district. It is home to urban spaces, public transport, and new buildings that complement the existing historical architecture.
Now, the newest planned development for the district has officially selected its architect. Schmidt Hammer Lassen Architects (along with Holscher Nordberg Architects) will develop a 387,500-sf project that consists of one city block and a 262-foot-tall residential building. The development will sit near the famous Elephant gates in the northwestern corner of the site and provide 17,000 sm of housing, 7,000 sm of offices, 2,000 sm of retail, cafes, and restaurants, and 10,000 sm of basement space. The new residential tower will form a link between the two main public squares in the Carlsberg city district.
“The location, with historic neighbors and a sloping terrain, creates an exciting and technical challenge. At the same time, the tower will rise above Carlsberg City and become part of Copenhagen's new skyline, thus becoming a reference point that both historically and physically will help tie the city together," says Senior Partner at Schmidt Hammer Lassen, Kristian Ahlmark.
The entire Carlsberg City district is expected to be completed in 2024. The development will offer over 3,000 new homes. 10,000 students have already begun their first semester at the new UCC Campus Carlsberg. Transportation options will include a large network of bicycle paths and a new modern commuter railway station.
Related Stories
Mixed-Use | Oct 18, 2022
Mixed-use San Diego tower inspired by coastal experience and luxury travel
The new 525 Olive mixed use San Diego tower was inspired by the coastal experience and luxury travel.
Multifamily Housing | Oct 7, 2022
Design for new Ft. Lauderdale mixed-use tower features sequence of stepped rounded volumes
The newly revealed design for 633 SE 3rd Ave., a 47-story, mixed-use tower in Ft. Lauderdale, features a sequence of stepped rounded volumes that ease the massing of the tower as it rises.
Sports and Recreational Facilities | Sep 8, 2022
Chicago Bears unveil preliminary master plan for suburban stadium district
As the 2022 NFL season kicks off, the league’s original franchise is fortifying plans to leave its landmark lakefront stadium for a multi-billion-dollar mixed-use stadium district in northwest suburban Arlington Heights.
| Aug 31, 2022
A mixed-use development in Salt Lake City provides 126 micro units with mountain views
In Salt Lake City, a new 130,000-square-foot development called Mya and The Shop SLC, designed by EskewDumezRipple, combines housing with coworking space, retail, and amenities, as well as a landscaped exterior for both residents and the public.
| Aug 15, 2022
Boston high-rise will be largest Passive House office building in the world
Winthrop Center, a new 691-foot tall, mixed-use tower in Boston was recently honored with the Passive House Trailblazer award.
Mixed-Use | Jul 21, 2022
Former Los Angeles Macy’s store converted to mixed-use commercial space
Work to convert the former Westside Pavilion Macy's department store in West Los Angeles to a mixed-use commercial campus recently completed.
Mixed-Use | Jul 18, 2022
Mixed-use development outside Prague uses a material made from leftover bricks
Outside Prague, the Sugar Factory, a mixed-used residential development with public space, marks the largest project to use the sustainable material Rebetong.
Mixed-Use | May 19, 2022
Seattle-area project will turn mall into residential neighborhood
A recently unveiled plan will transform a 463,000 sf mall into a mixed-use destination site in the Seattle suburb of Bellevue, Wash.
Building Team | May 18, 2022
Bjarke Ingels-designed KING Toronto releases its final set of luxury penthouses
In April 2020, a penthouse at KING Toronto sold for $16 million, the highest condo sale in Toronto that year or the year after.
Building Team | May 6, 2022
Atlanta’s largest adaptive reuse project features cross laminated timber
Global real estate investment and management firm Jamestown recently started construction on more than 700,000 sf of new live, work, and shop space at Ponce City Market.


