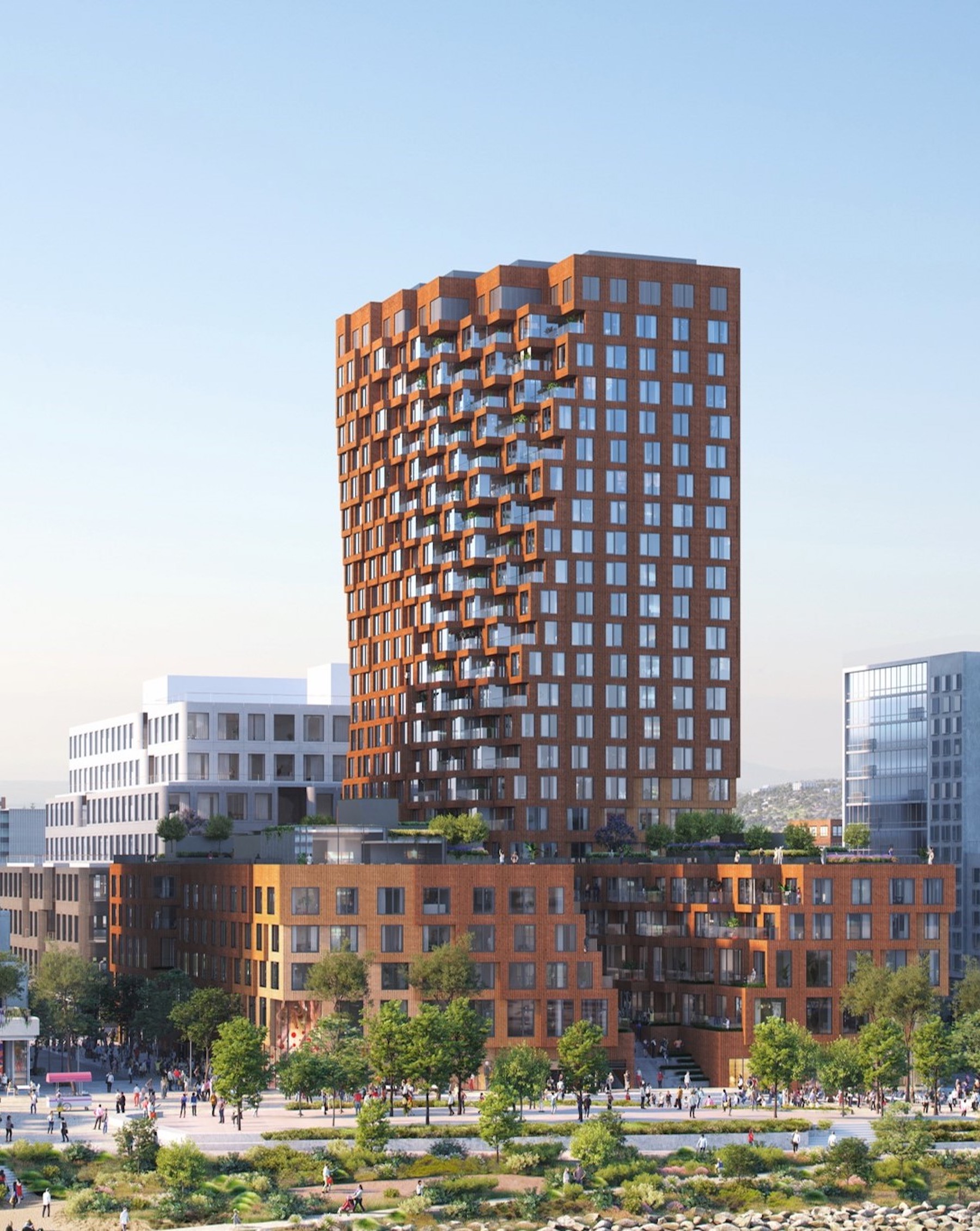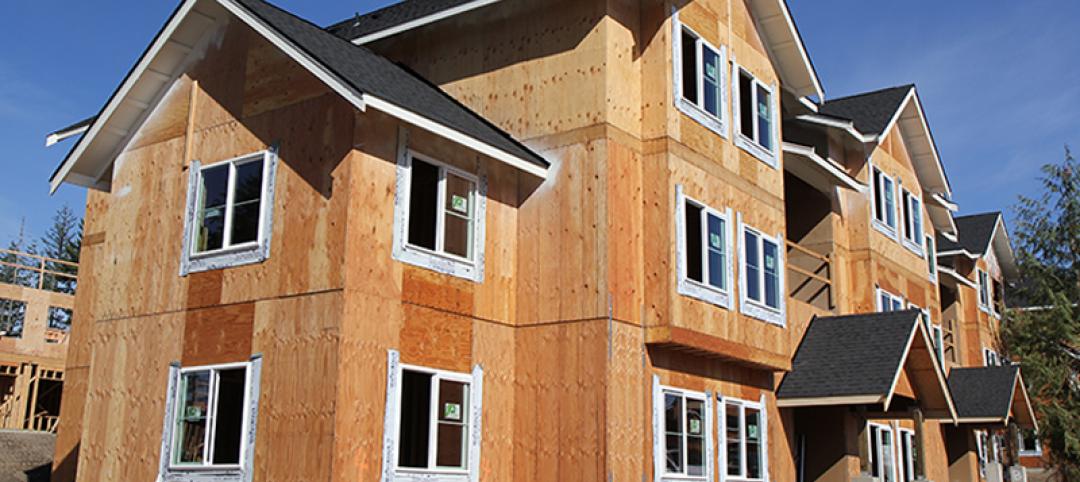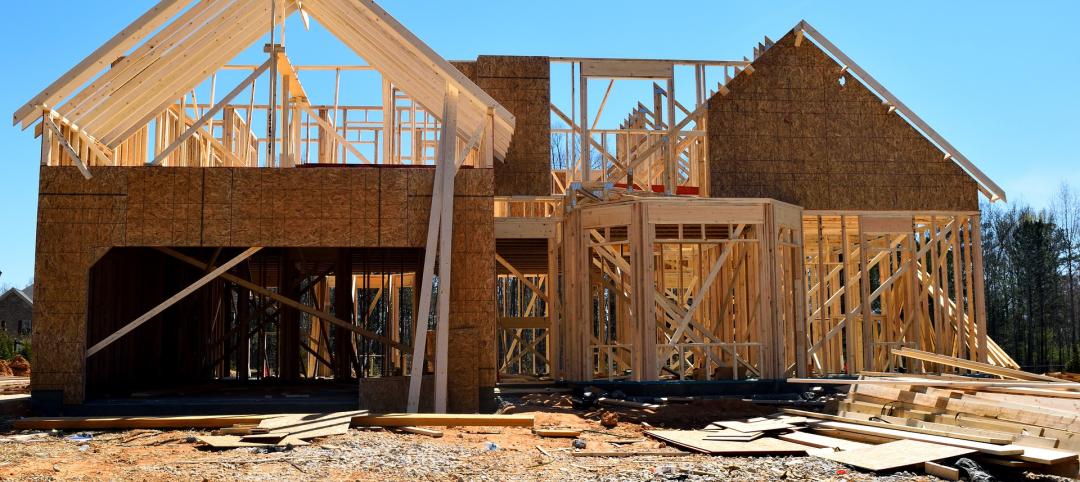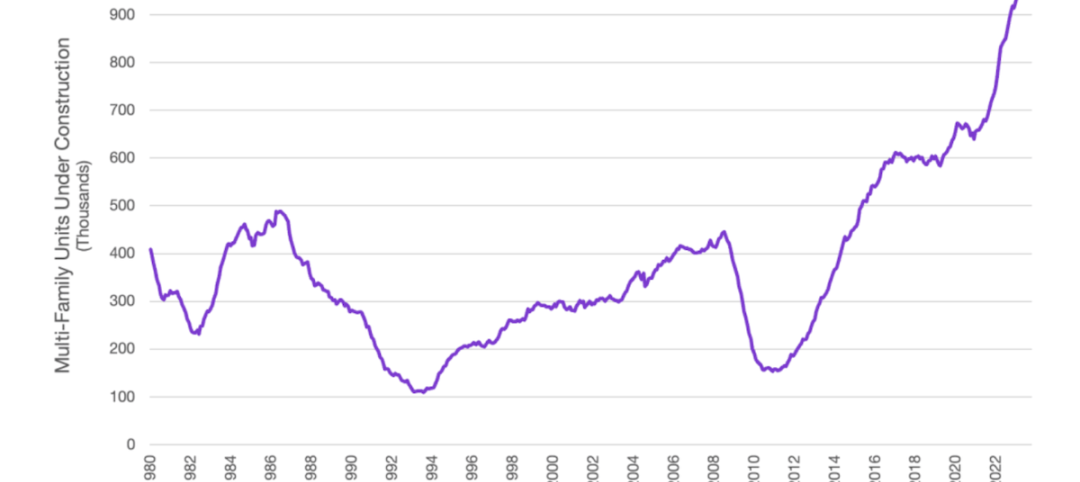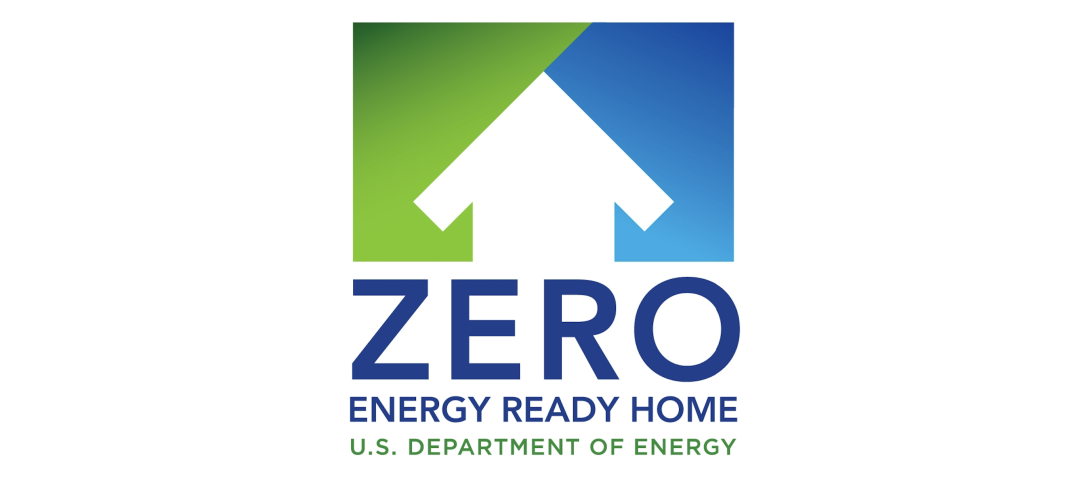A parking lot on San Francisco’s waterfront is transforming into Mission Rock—a new neighborhood featuring rental units, offices, parks, open spaces, retail, and parking. Mission Rock will serve patrons of the San Francisco Giants as well as the surrounding neighborhood.
In mid-April, Mission Rock’s partners—the San Francisco Giants, real estate company Tishman Speyer, and the Port of San Francisco—joined general contractor Swinerton to celebrate the topping off of the project’s first residential building, The Canyon.
Designed by MVRDV, the 23-floor, 380,000-square-foot mixed-use tower The Canyon broke ground in December 2020. In addition to 283 residential units, the building will feature 50,000 square feet of office space (including Visa’s new headquarters), ground-floor retail and restaurants, residential and office lobbies, a residential fitness center, and a rooftop community room and kitchen. The topping-off ceremony marked the completion of the concrete structure. The Canyon will be completed in 2023.
MVRDV’s concept design for The Canyon took inspiration from Californian rock formations, with a narrow valley running between steep rocky walls that extend up the tower’s western facade.
The entire Mission Rock project will comprise four buildings that include about 1,200 residential rental units, with 40 percent affordable to low- and moderate-income households; 8 acres of parks and open space, including a waterfront park; about 1.4 million square feet of office space; over 200,000 square feet of retail and manufacturing space; a parking structure for the ballpark and the neighborhood; and a renovated Pier 48.
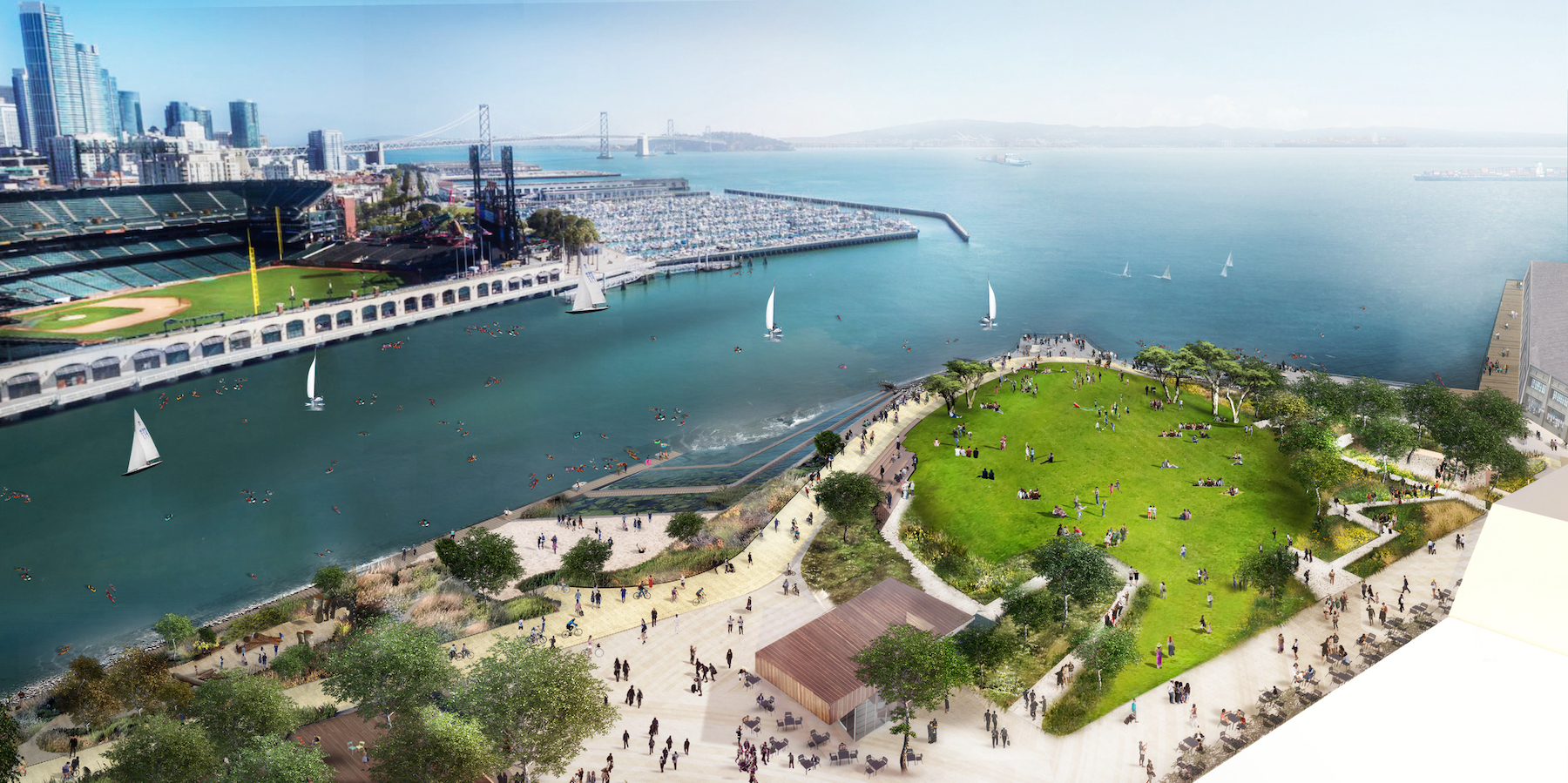
Owner and developer: Mission Rock Partners (a joint venture of the San Francisco Giants and Tishman Speyer)
Design architect: MVRDV
Executive architect: Perry Architects
MEP engineers: PAE; Critchfield Mechanical Inc.; Cupertino Electric Inc.; Marelich/SJ Engineers; Allied Fire Protection
Structural engineer: MKA
General contractor/construction manager: Swinerton
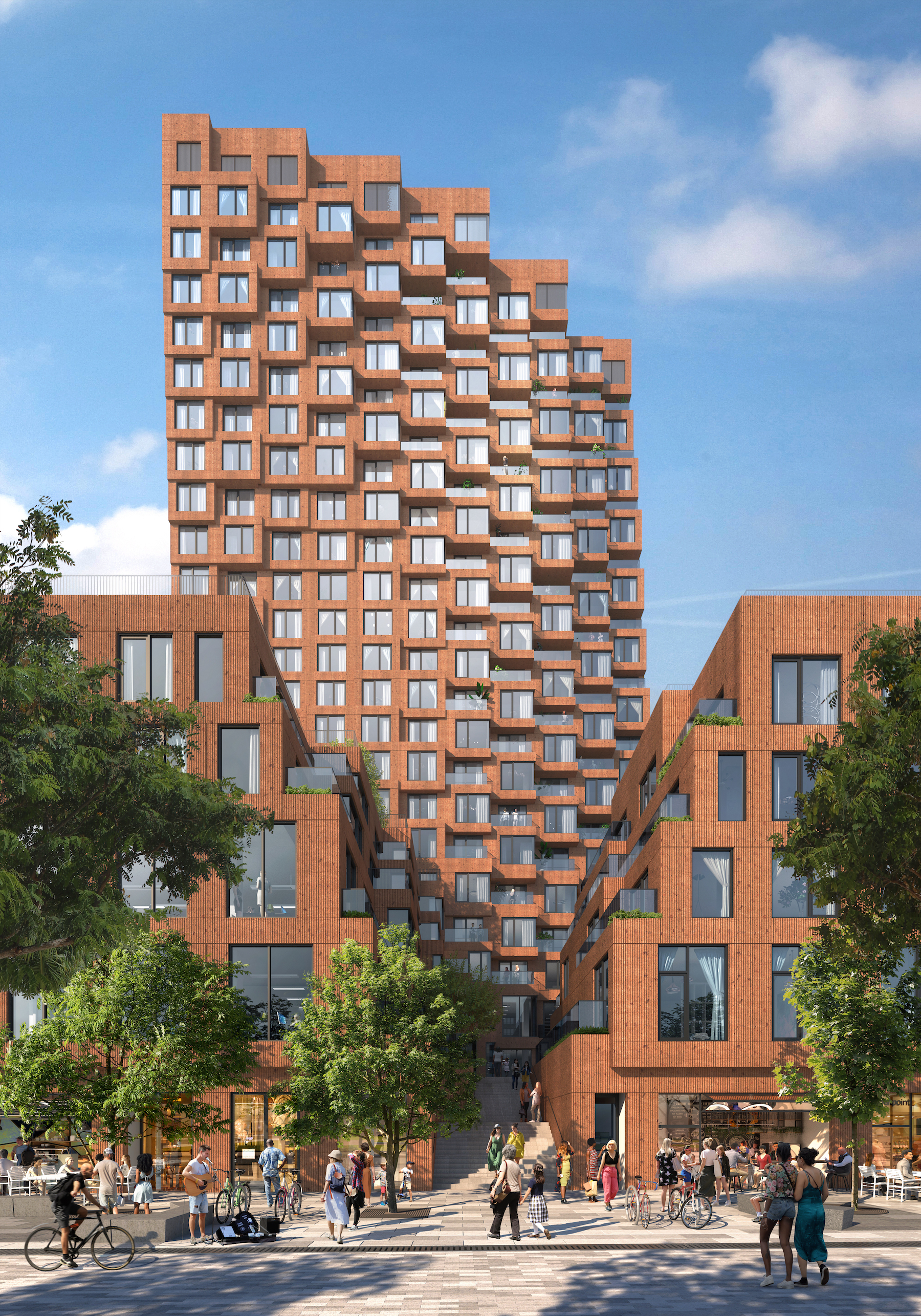
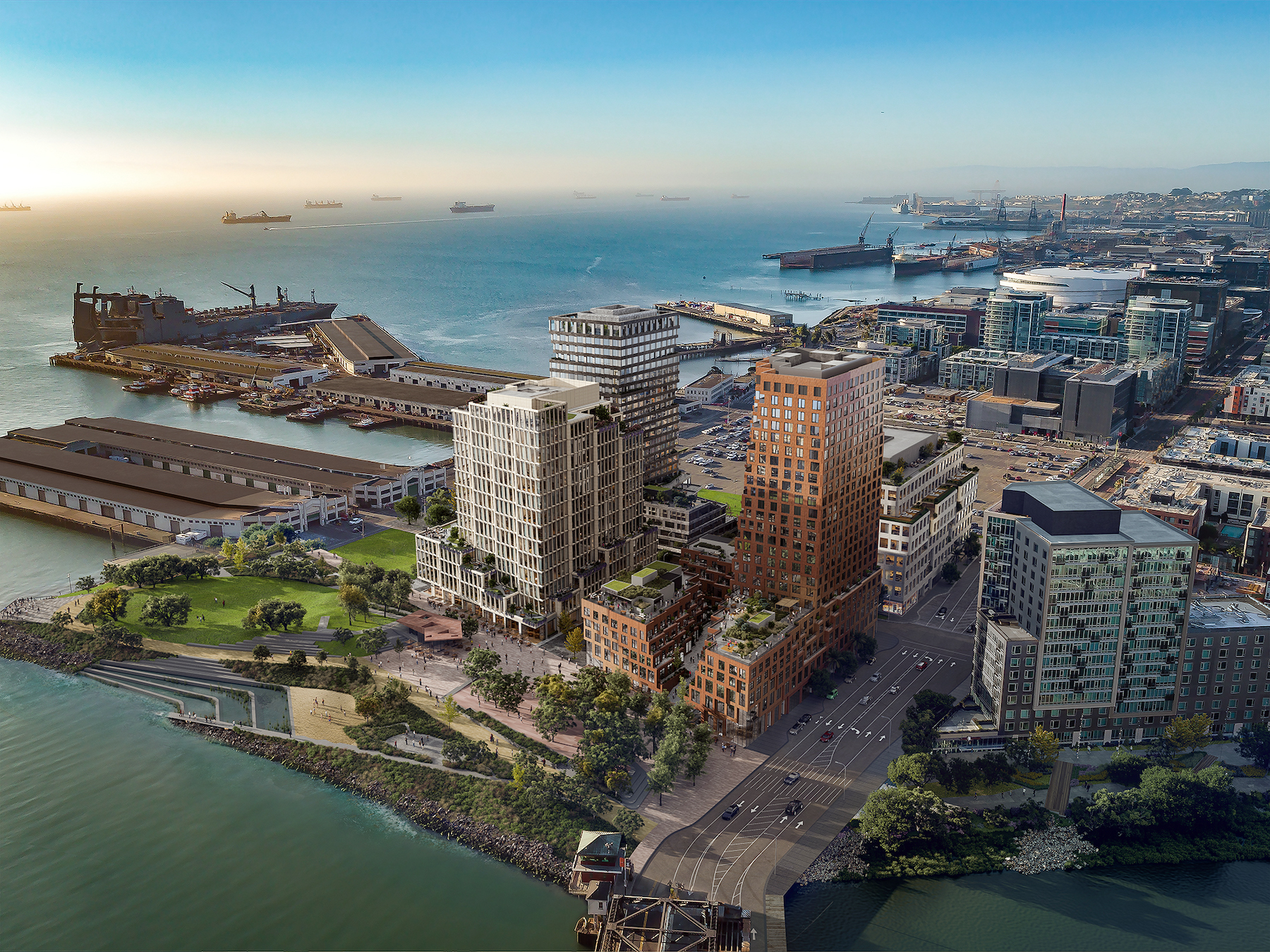
Related Stories
MFPRO+ News | Dec 18, 2023
Berkeley, Calif., raises building height limits in downtown area
Facing a severe housing shortage, the City of Berkeley, Calif., increased the height limits on residential buildings to 12 stories in the area close to the University of California campus.
Sponsored | Multifamily Housing | Dec 13, 2023
Mind the Gap
Incorporating temporary expansion joints on larger construction projects can help avoid serious consequences. Here's why and how.
Giants 400 | Dec 12, 2023
Top 35 Military Facility Construction Firms for 2023
Hensel Phelps, DPR Construction, Walsh Group, and Whiting-Turner top BD+C's ranking of the nation's largest military facility general contractors and construction management (CM) firms for 2023, as reported in Building Design+Construction's 2023 Giants 400 Report.
Giants 400 | Dec 12, 2023
Top 50 Military Facility Engineering Firms for 2023
Jacobs, Burns & McDonnell, WSP, and AECOM head BD+C's ranking of the nation's largest military facility engineering and engineering/architecture (EA) firms for 2023, as reported in Building Design+Construction's 2023 Giants 400 Report.
Giants 400 | Dec 12, 2023
Top 40 Military Facility Architecture Firms for 2023
Michael Baker International, HDR, Whitman, Requardt & Associates, and Stantec top BD+C's ranking of the nation's largest military facility architecture and architecture/engineering (AE) firms for 2023, as reported in Building Design+Construction's 2023 Giants 400 Report.
Codes and Standards | Dec 11, 2023
Washington state tries new approach to phase out fossil fuels in new construction
After pausing a heat pump mandate earlier this year after a federal court overturned Berkeley, Calif.’s ban on gas appliances in new buildings, Washington state enacted a new code provision that seems poised to achieve the same goal.
MFPRO+ News | Dec 11, 2023
U.S. poorly prepared to house growing number of older adults
The U.S. is ill-prepared to provide adequate housing for the growing ranks of older people, according to a report from Harvard University’s Joint Center for Housing Studies. Over the next decade, the U.S. population older than 75 will increase by 45%, growing from 17 million to nearly 25 million, with many expected to struggle financially.
MFPRO+ News | Dec 7, 2023
7 key predictions for the 2024 multifamily rental housing market
2024 will be the strongest year for new apartment construction in decades, says Apartment List's chief economist.
Codes and Standards | Dec 7, 2023
New York City aims to spur construction of more accessory dwelling units (ADUs)
To address a serious housing shortage, New York City is trying to get more homeowners to build accessory dwelling units (ADUs). The city recently unveiled a program that offers owners of single-family homes up to nearly $400,000 to construct an apartment on their property.
MFPRO+ News | Dec 5, 2023
DOE's Zero Energy Ready Home Multifamily Version 2 released
The U.S. Department of Energy has released Zero Energy Ready Home Multifamily Version 2. The latest version of the certification program increases energy efficiency and performance levels, adds electric readiness, and makes compliance pathways and the certification process more consistent with the ENERGY STAR Multifamily New Construction (ESMFNC) program.


