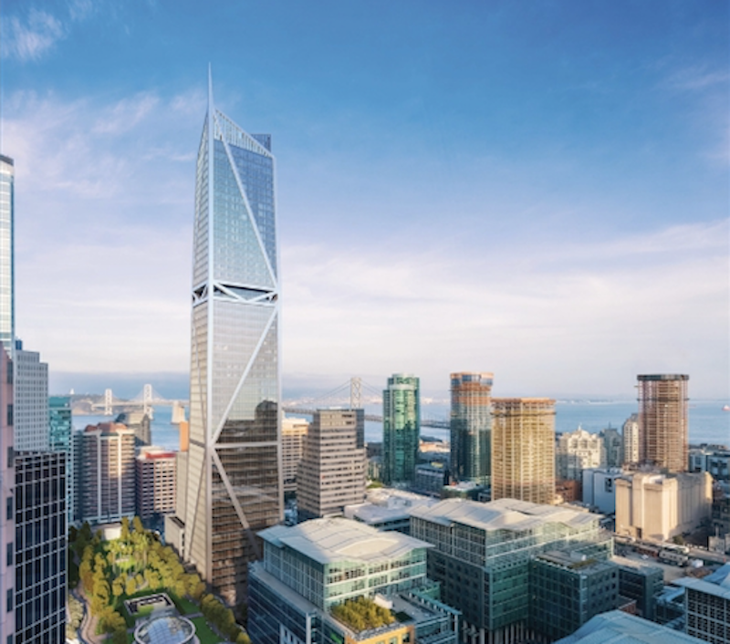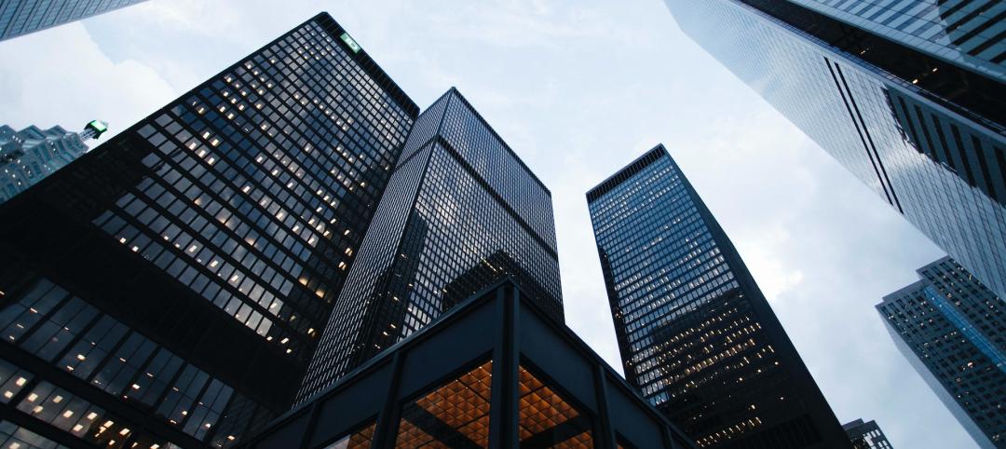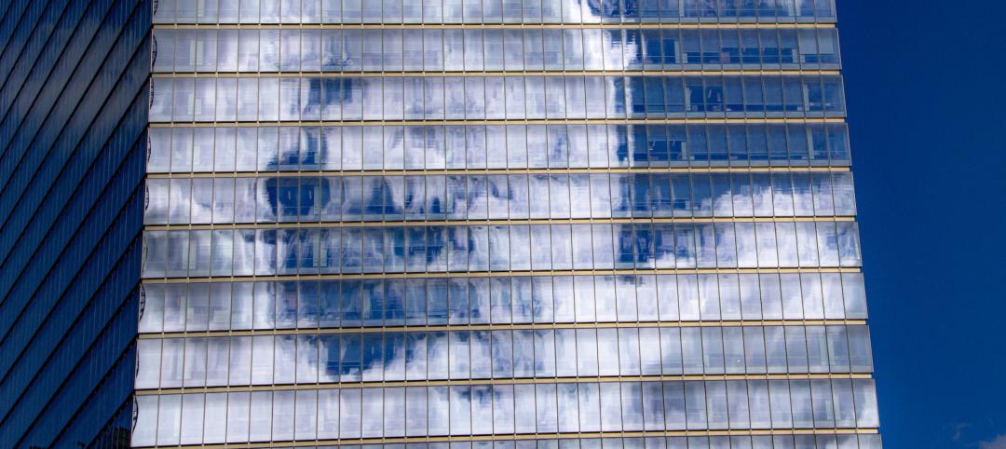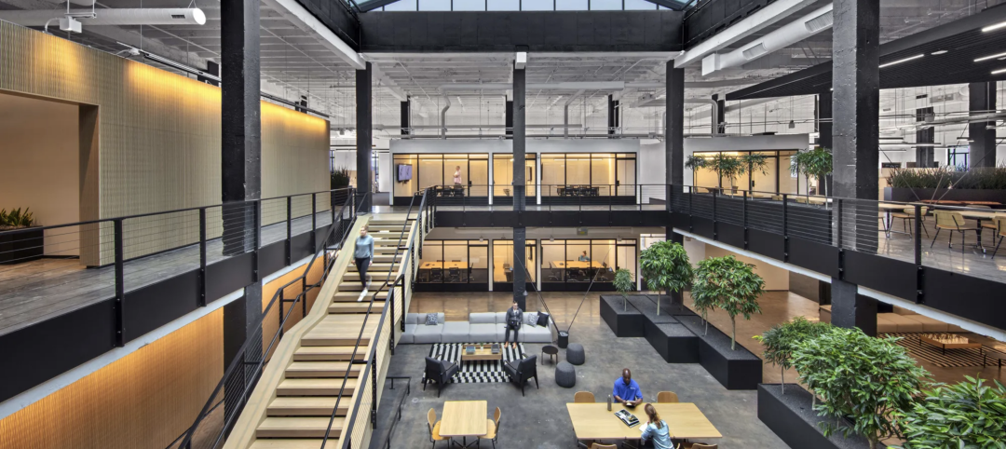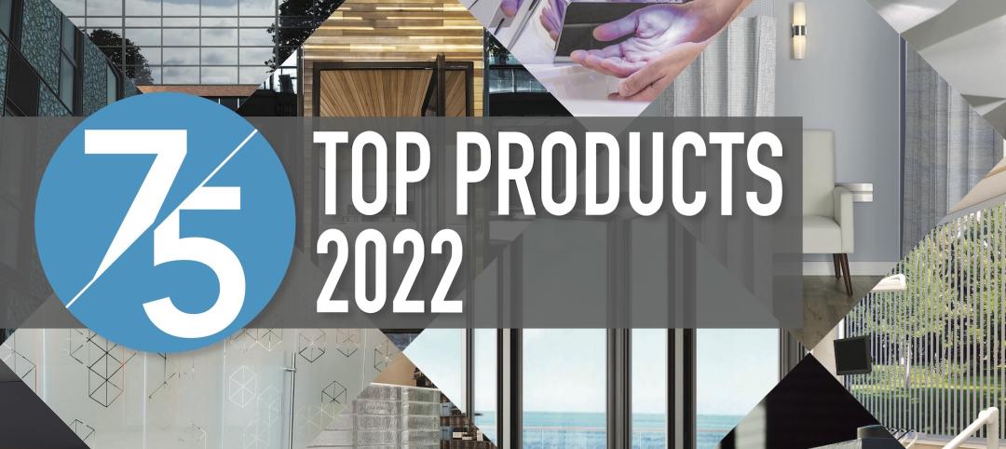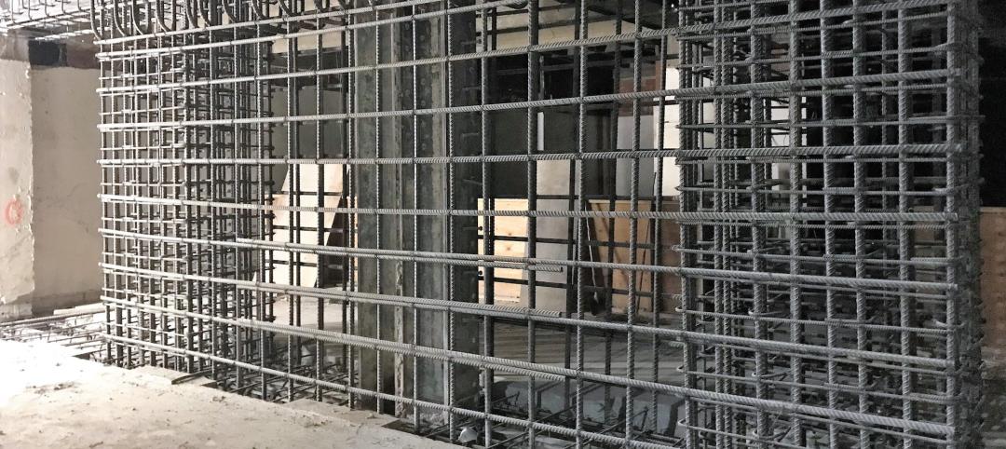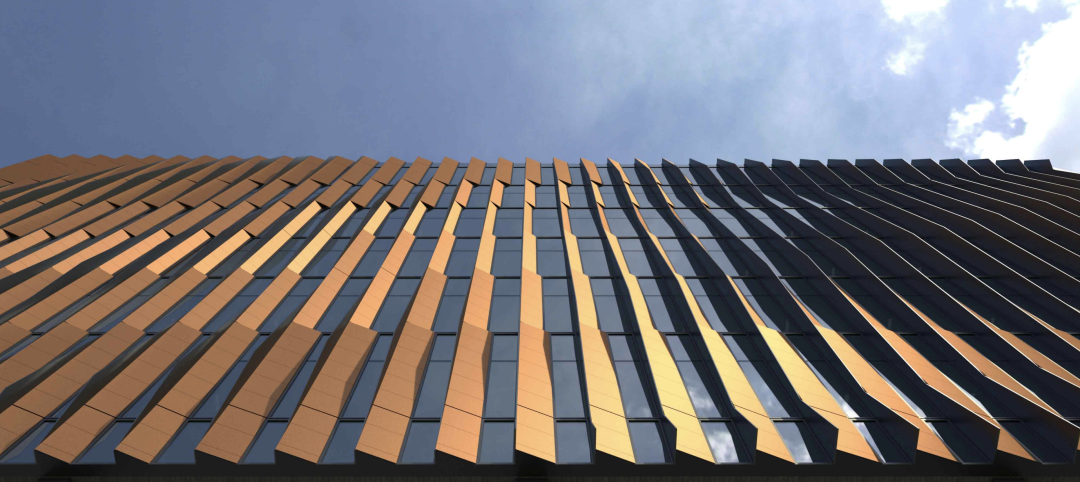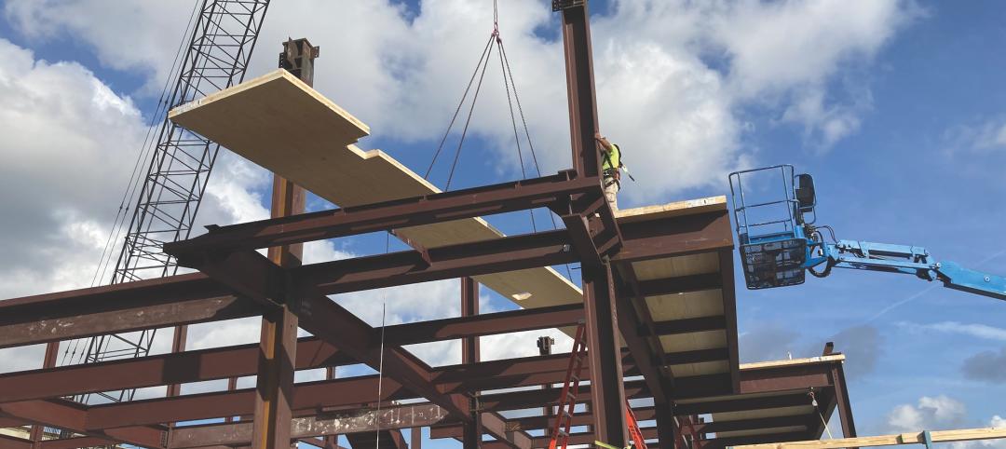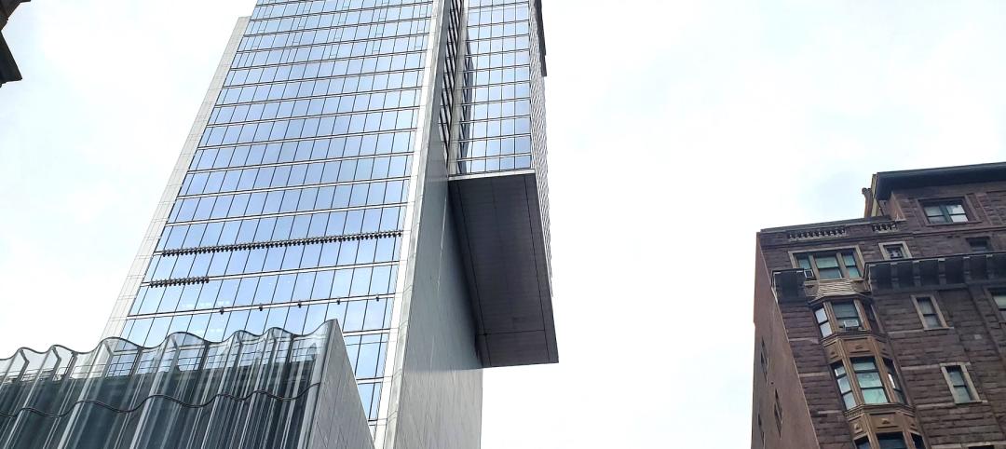Designed by Heller Manus Architects, 181 Fremont, a 56-story mixed-use tower, will be San Francisco’s third tallest structure when completed and will also become the most earthquake-resilient building in the city, or any city on the West Coast, after officially achieving a Resilience-based Earthquake Design Initiative (REDi) Gold Rating.
Arup designed the REDi Rating System with contributions from a diverse group of external collaborators. The system outlines holistic design and planning criteria within a resilience-based framework for architects and engineers to enable owners to resume business operations and provide livable conditions for tenants quickly after an earthquake. A structure designed to REDi guidelines will be able to withstand the impact of a 475-year seismic event.
The REDi Gold Rating that 181 Fremont - which Arup was the structural engineer, geotechnical engineer, and resilience consultant for - achieved includes enhanced structural and non-structural design to limit damage, improved egress systems, contingency plans to reduce post-earthquake recovery times, and development of a tenant’s resilience manual of recommendations to keep their space earthquake-ready. A building with a REDi Gold Rating can expect its repair costs to be cut by approximately 10 times compared to code-designed buildings and can also reduce the expected functionality downtime from 18 months to less than a few weeks.
One of the main design elements used and designed by Arup in 181 Fremont to achieve the rating were viscous dampers, which were integrated into the steel megabraces and uplifting megacolumns to significantly reduce the potential for earthquake damage. These viscous dampers also resulted in material savings of approximately 3,000 tons of steel. Additionally, the entire penthouse floor was freed up for occupancy as the dampers allowed for the removal of a tuned mass roof damper.
As a sign of industry acceptance, the USGBC has developed new Resilient Design Pilot Credits for the LEED Rating System that reference REDi by name and Arup is in the process of creating a version of REDi for flooding and has been approached to investigate an application for hurricanes and tornadoes, as well.
Related Stories
Sponsored | Resiliency | Dec 14, 2022
Flood protection: What building owners need to know to protect their properties
This course from Walter P Moore examines numerous flood protection approaches and building owner needs before delving into the flood protection process. Determining the flood resilience of a property can provide a good understanding of risk associated costs.
Green | Dec 9, 2022
Reaching carbon neutrality in building portfolios ranks high for organizations
Reaching carbon neutrality with their building portfolios ranks high in importance among sustainability goals for organizations responding to a Honeywell/Reuters survey of senior executives at 187 large, multinational corporations. Nearly nine in 10 respondents (87%) say that achieving carbon neutrality in their building portfolio is either extremely (58%) or somewhat (29%) important in relation to their overall ESG goals. Only 4% of respondents called it unimportant.
Green | Dec 9, 2022
Newly formed Net Zero Built Environment Council aims to decarbonize the built world
Global management consulting firm McKinsey recently launched the Net Zero Built Environment Council, a cross-sector coalition of industry stakeholders aiming to decarbonize the built world. The council’s chief goal is to collaboratively create new pathways to cut greenhouse gas emissions from buildings.
Adaptive Reuse | Dec 9, 2022
What's old is new: Why you should consider adaptive reuse
While new construction allows for incredible levels of customization, there’s no denying that new buildings can have adverse impacts on the climate, budgets, schedules and even the cultural and historic fabrics of communities.
75 Top Building Products | Nov 30, 2022
75 top building products for 2022
Each year, the Building Design+Construction editorial team evaluates the vast universe of new and updated products, materials, and systems for the U.S. building design and construction market. The best-of-the-best products make up our annual 75 Top Products report.
Seismic Design | Nov 16, 2022
SPC-4D: 7 reasons California hospital building owners should act now to meet seismic compliance
Seismic compliance with the applicable California building codes is onerous and disruptive for building owners, especially for a building in the heavily regulated sector of healthcare. Owners of older buildings that house acute care services have a big deadline on the horizon—Jan. 1, 2030, the cutoff date to upgrade their buildings to SPC-4D.
Energy-Efficient Design | Nov 14, 2022
How to achieve net zero energy in five steps
Martine Dion and Ethan Seaman share net zero energy best practices with owners and developers.
Resiliency | Nov 8, 2022
Oregon wildfire risk law prompts extensive backlash from property owners
A bipartisan bill aimed at protecting property owners from wildfires that was passed by the Oregon legislature has prompted a strong backlash.
Sponsored | Steel Buildings | Nov 7, 2022
Steel structures offer faster path to climate benefits
Faster delivery of buildings isn’t always associated with sustainability benefits or long-term value, but things are changing. An instructive case is in the development of steel structures that not only allow speedier erection times, but also can reduce embodied carbon and create durable, highly resilient building approaches.
Fire and Life Safety | Oct 4, 2022
Fire safety considerations for cantilevered buildings
Bold cantilevered designs are prevalent today, as developers and architects strive to maximize space, views, and natural light in buildings. Cantilevered structures, however, present a host of challenges for building teams, according to José R. Rivera, PE, Associate Principal and Director of Plumbing and Fire Protection with Lilker.


