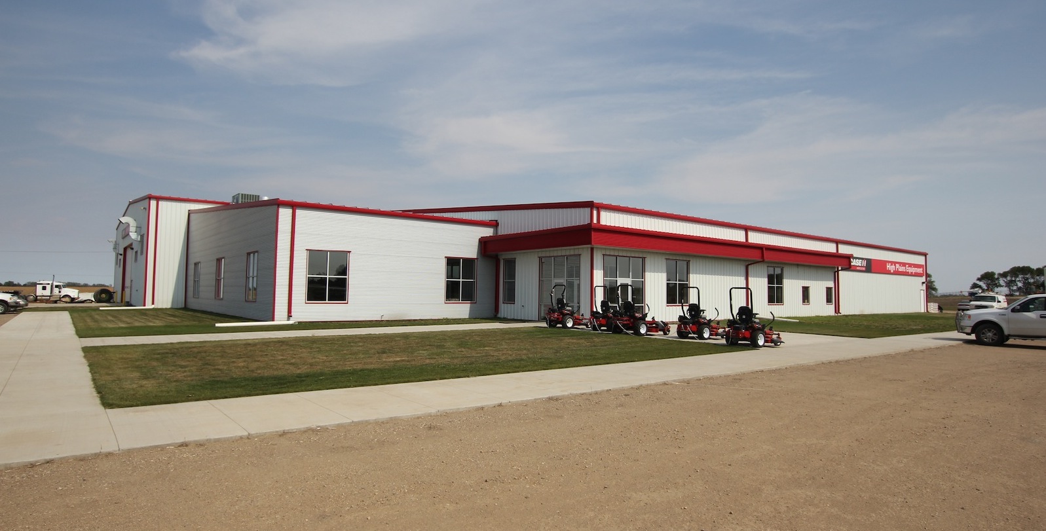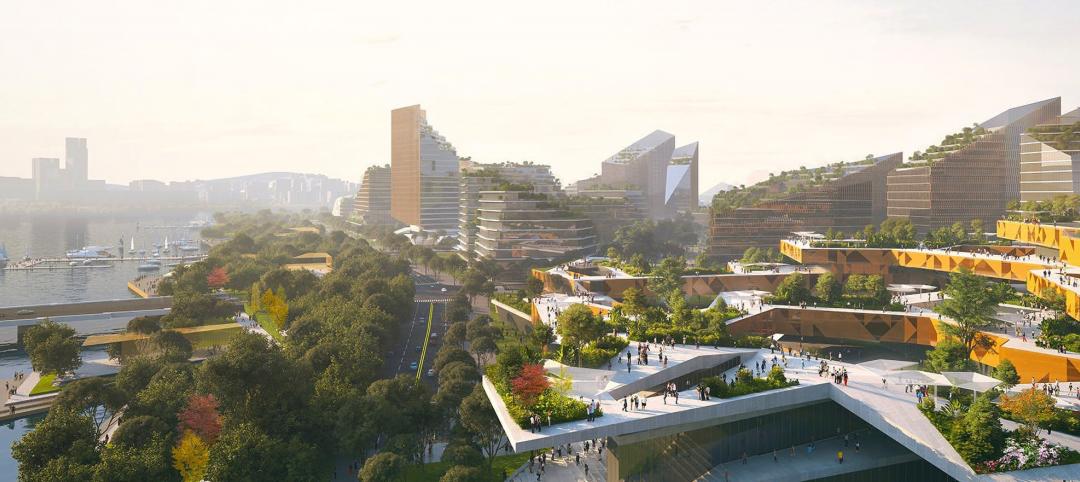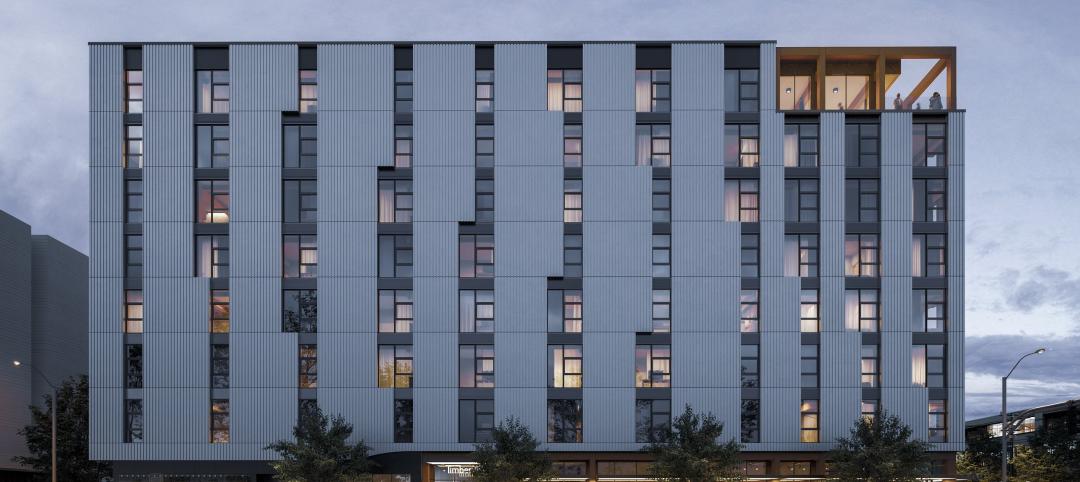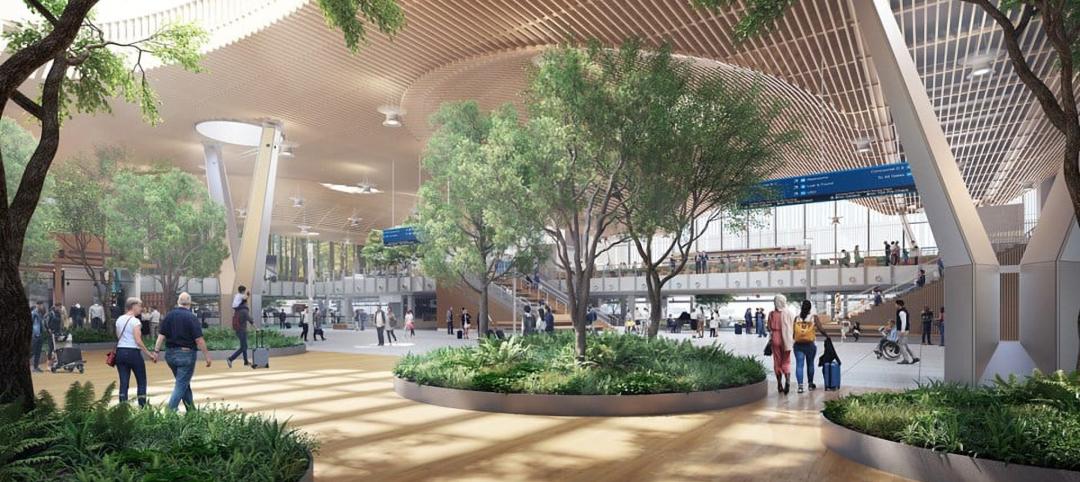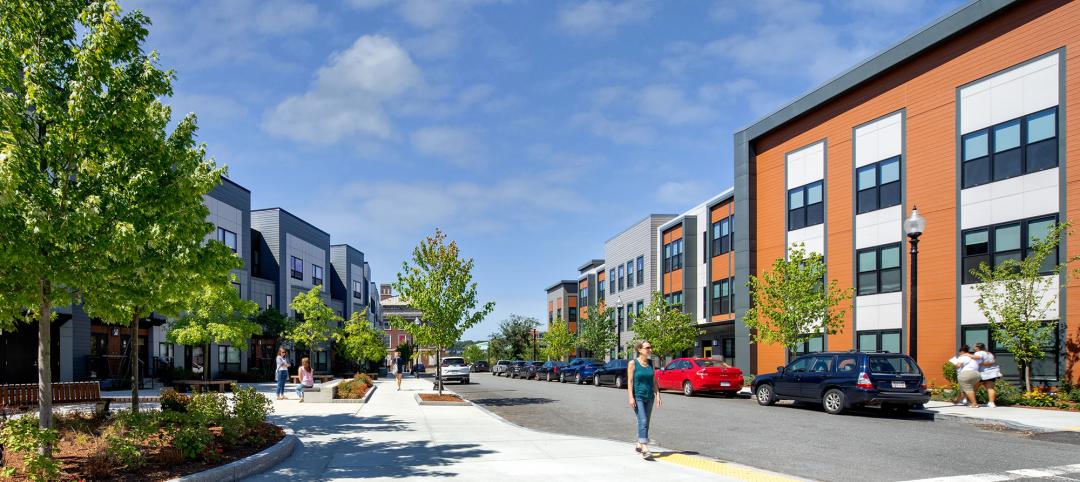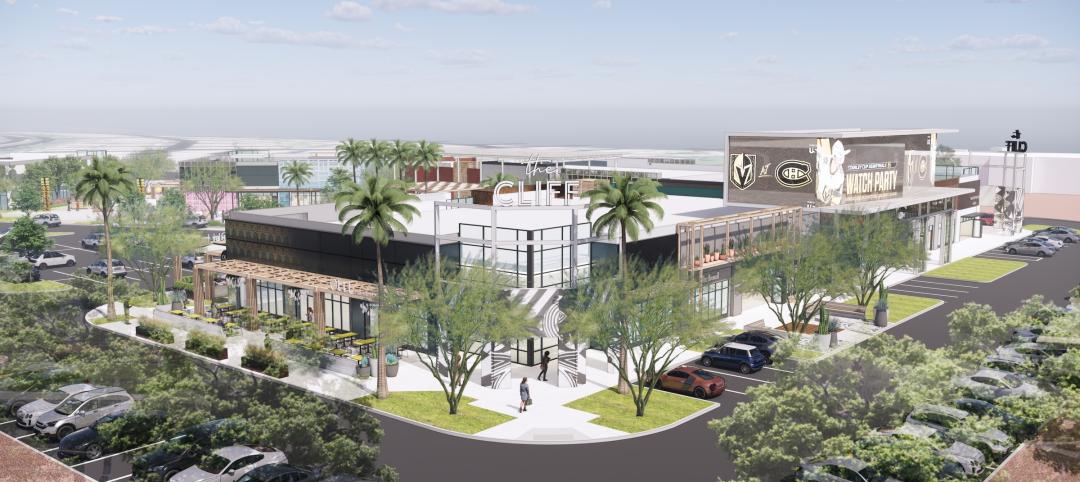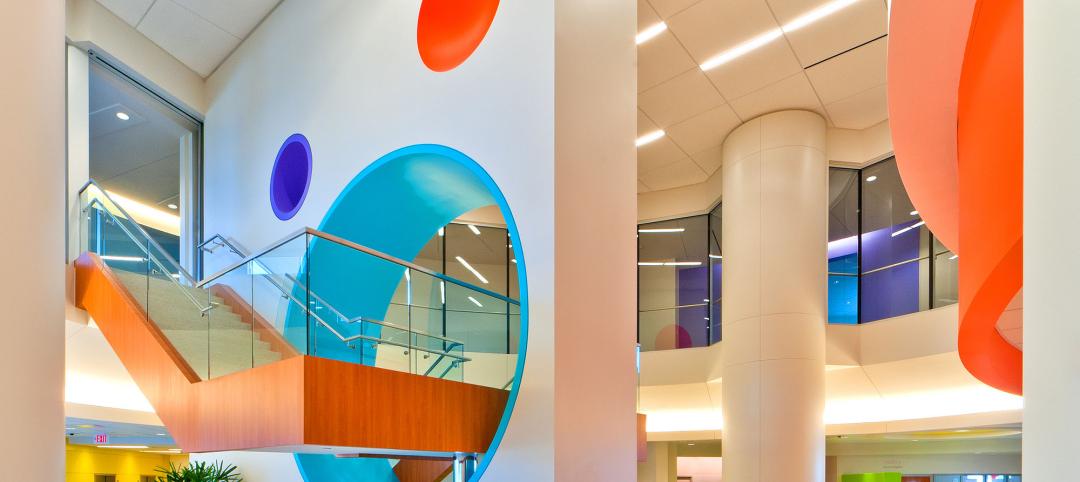As modern agricultural equipment continues to get larger and more sophisticated, the buildings that sell and service those massive earthmovers must do the same.
That’s why High Plains Equipment, an independent Case IH dealership in Devils Lake, N.D., decided to replace its existing cramped quarters with a spacious, state-of-the-art metal building.
“We needed to do this for our customers. It’s as simple as that,” says John Swenseth, the company’s owner/operator.
The new space—a 38,117-sf facility with a 7,950-sf second-level mezzanine—is three times the size of the former building, improving the dealership’s ability to serve its growing customer base.
Situated on a 22-acre site along U.S. Highway 2, the new building replaces the dealership’s existing 12,000-sf building located on a much less visible site.
“Now we get people stopping in here who didn’t even realize there was a Case IH dealer in town,” Swenseth says.
The project’s three buildings include a symmetrically gabled structure and two lean-to buildings, each braced by the gabled structure.
The facility’s large clear span enabled the installation of a dozen 25-foot service bays, twice as many and twice as large as in the previous facility.
The main structure also houses two 5-ton bridge cranes, each extending 175 feet and spanning 35 feet.
“The overhead cranes are making life easier and less strenuous for our technicians,” Swenseth says. “With more shop space, we’re able to hire more technicians and they can work inside instead of outside in the mud.”
Because technicians now have the space to work on more than one job at a time, productivity has been boosted. And the facility’s three overhead doors and dedicated wash bay contribute to improved operational efficiency.
“This is a very nice technical shop,” says Mike Dunn, business development manager of Construction Engineers Ltd., the Star builder in Grand Fork, N.D. “It includes floor heat and an air-conditioning system to keep the technicians comfortable year-round.”
The new facility also includes an expanded merchandise and display area as well as an indoor expo room and kitchen for hosting customer training clinics and community events.
“It’s a good experience for customers when they come in,” Swenseth says. “It’s big and open and clean and modern. They appreciate that.”
A fast-track, design-build construction schedule enabled the building team to complete the project in about eight months.
“We assembled a lot of the frames and the roof structure on the ground, and brought a crane onsite to lift larger portions of it into place to save time and increase safety on the project,” Dunn says. “We were able to take advantage of the short building season and meet the owner’s timeline to complete the building in time for the spring selling and service season.”
Related Stories
Sustainable Development | May 10, 2024
Nature as the city: Why it’s time for a new framework to guide development
NBBJ leaders Jonathan Ward and Margaret Montgomery explore five inspirational ideas they are actively integrating into projects to ensure more healthy, natural cities.
Mass Timber | May 8, 2024
Portland's Timberview VIII mass timber multifamily development will offer more than 100 affordable units
An eight-story, 72,000-sf mass timber apartment building in Portland, Ore., topped out this winter and will soon offer over 100 affordable units. The structure is the tallest affordable housing mass timber building and the first Type IV-C affordable housing building in the city.
Architects | May 8, 2024
Ivan O’Garro, AIA joins LEO A DALY as a vice president
Integrated design firm LEO A DALY welcomes Ivan O’Garro, AIA, as a vice president and managing principal of its Atlanta studio.
K-12 Schools | May 7, 2024
World's first K-12 school to achieve both LEED for Schools Platinum and WELL Platinum
A new K-12 school in Washington, D.C., is the first school in the world to achieve both LEED for Schools Platinum and WELL Platinum, according to its architect, Perkins Eastman. The John Lewis Elementary School is also the first school in the District of Columbia designed to achieve net-zero energy (NZE).
Healthcare Facilities | May 6, 2024
Hospital construction costs for 2024
Data from Gordian breaks down the average cost per square foot for a three-story hospital across 10 U.S. cities.
Biophilic Design | May 6, 2024
The benefits of biophilic design in the built environment
Biophilic design in the built environment supports the health and wellbeing of individuals, as they spend most of their time indoors.
MFPRO+ Special Reports | May 6, 2024
Top 10 trends in affordable housing
Among affordable housing developers today, there’s one commonality tying projects together: uncertainty. AEC firms share their latest insights and philosophies on the future of affordable housing in BD+C's 2023 Multifamily Annual Report.
Retail Centers | May 3, 2024
Outside Las Vegas, two unused office buildings will be turned into an open-air retail development
In Henderson, Nev., a city roughly 15 miles southeast of Las Vegas, 100,000 sf of unused office space will be turned into an open-air retail development called The Cliff. The $30 million adaptive reuse development will convert the site’s two office buildings into a destination for retail stores, chef-driven restaurants, and community entertainment.
Codes and Standards | May 3, 2024
New York City considering bill to prevent building collapses
The New York City Council is considering a proposed law with the goal of preventing building collapses. The Billingsley Structural Integrity Act is a response to the collapse of 1915 Billingsley Terrace in the Bronx last December.
Architects | May 2, 2024
Emerging considerations in inclusive design
Design elements that consider a diverse population of users make lives better. When it comes to wayfinding, some factors will remain consistent—including accessibility and legibility.


