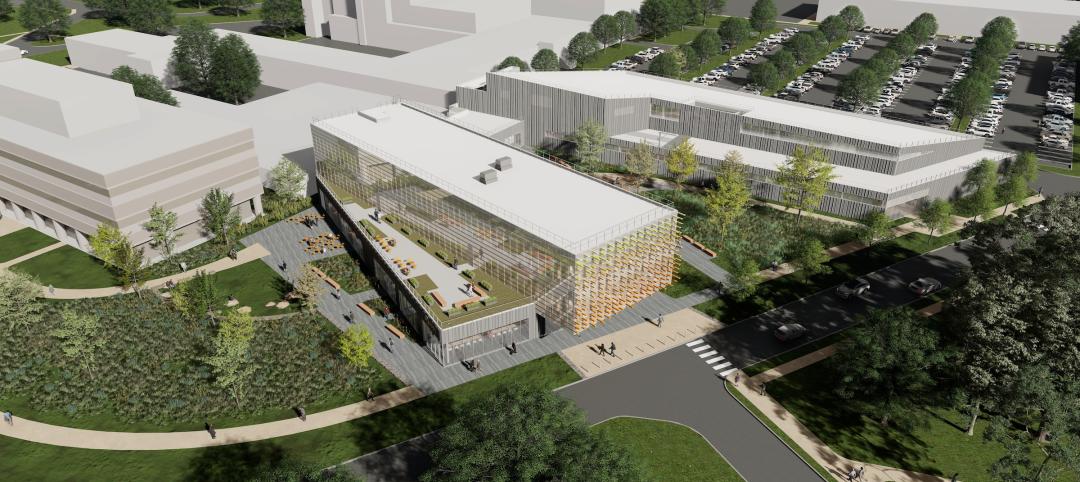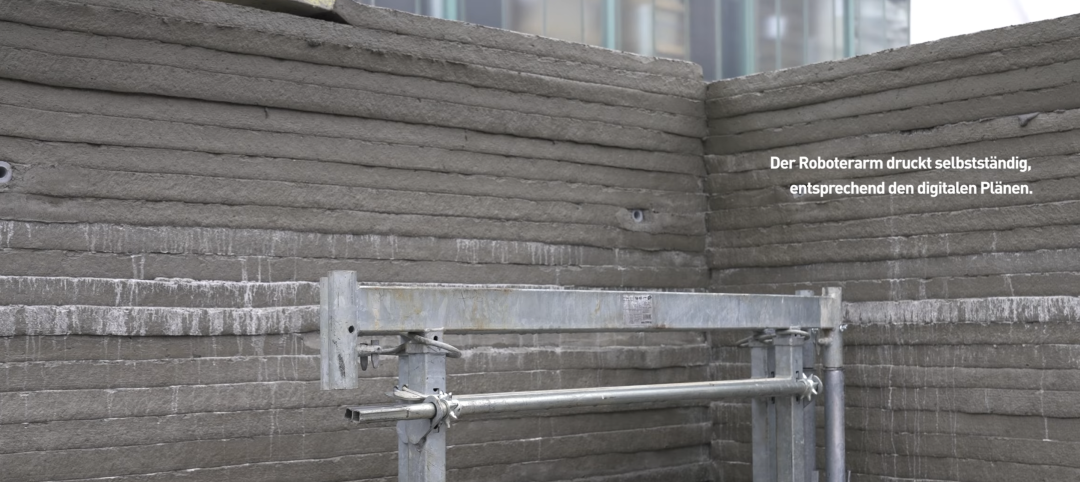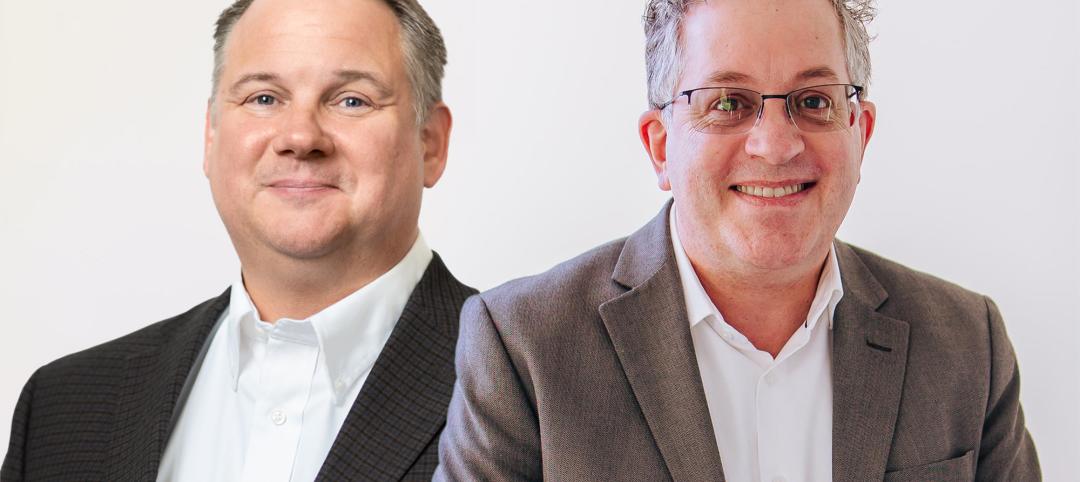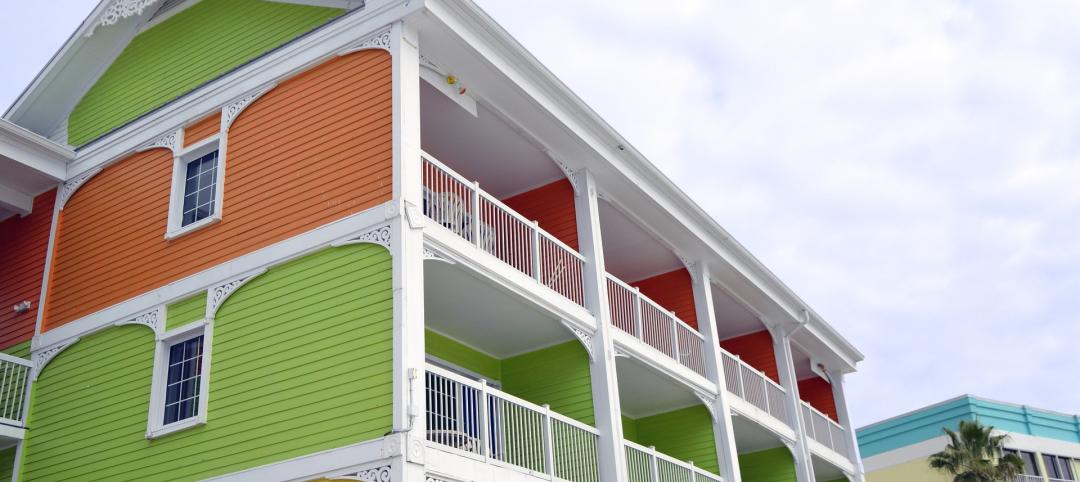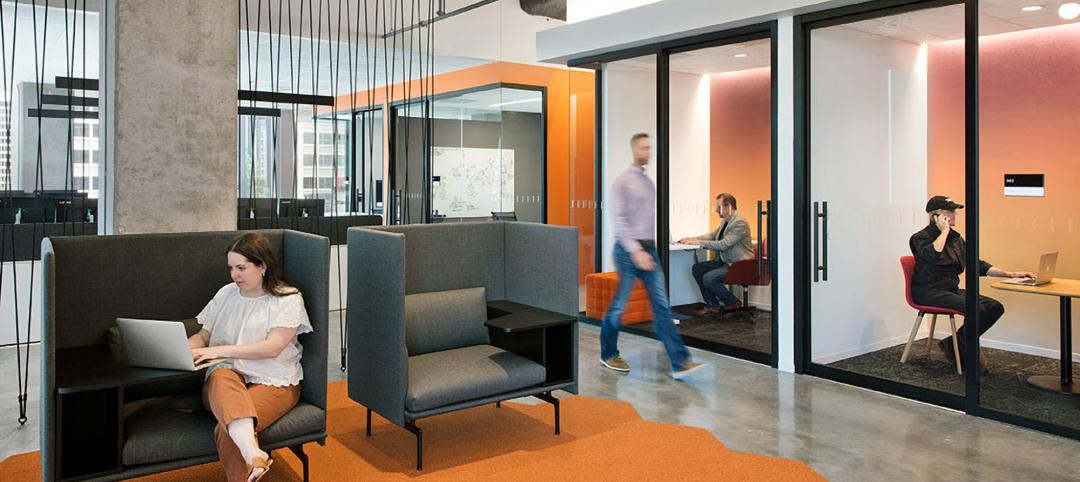Project Name: Plaquemines Parish Detention Center in Davant, La.
Architect: L.R. Kimball
General Contractor: The Lemoine Company
Glazier: Glass, Inc.
Products used: SuperSecure II-XLS with Level III Ballistic/Grade 2 Attack in SAFTIfire Ballistic Framing
Plaquemines Parish Detention Center was one of the major structures devastated by Hurricane Katrina in 2005. Due to extensive damage, inmates were transferred to neighboring facilities and Congress allocated funds through the Federal Emergency Management Agency (FEMA) for the design and construction of a new jail. After years of delays, construction of the new 207,000-square-foot facility that could house up to 871 inmates and employ 125 correctional officers broke ground in 2011, and is on track to be finished this year.
During the design phase, the designers at L. R. Kimball in Ebensburg, PA reached out to SAFTI FIRST for fire and security rated glazing options. They wanted the glazing system to provide clear, wire-free lines of sight for supervisors to observe the inmates while still providing secure separation, physical containment and protection against forced entry and ballistic attack. Since the glazing system was located in various egress paths and control rooms, it would have to be fire rated as well. Lastly, the architects also wanted a tested and listed system from a single-source manufacturer.
Taking all of the fire and security requirements into account, SAFTI FIRST supplied SuperSecure II-XLS with Level III Ballistic/Grade 2 Attack in SAFTIfire Ballistic Framing for the corridors and SuperSecure II-XLS with Level III Ballistic/Grade 2 Attack and one-way reflective glass in SAFTIfire Ballistic Framing for the control rooms. Since these systems were located on the ground level, SAFTI FIRST supplied the SAFTIfire Ballistic Framing already welded to simplify the installation process and reduce labor hours.
SuperSecure II-XLS with Level III Ballistic/Grade 2 Attack and one-way reflective glass in SAFTIfire Ballistic Framing for the control rooms.
When this project went out to bid, alternative fire rated glass suppliers proposed a design where the ballistic glass would come from a different manufacturer and then glazed alongside the fire rated glass in the field. This was rejected by the architect because they wanted a tested and listed system from one manufacturer.
“During the design phase, it was obvious that the designers wanted a wireless, bullet/attack resistant and fire rated glass system. The SuperSecure II-XLS product met all of their performance and aesthetic requirements,” says Tim Nass, VP of National Sales at SAFTI FIRST. “The appeal was a product that had been tested and listed specifically for these types of applications. The designers took comfort in knowing they didn’t have a system ‘cobbled’ together with different components, but rather a system designed to do the job as required.”
Glazing two separate pieces of glass in the field also increases the material cost, as well as installation and maintenance costs as condensation may occur between the two separate pieces of glass. In addition, the alternative framing system proposed by other suppliers had exposed stops and screws, which could potentially be tampered with. The SAFTIfire Ballistic Framing system incorporates aluminum caps that cover all the screws, eliminating the potential of tampering with the frames.
At the end of the day, SAFTI FIRST was able to meet the aesthetic and performance requirements of this project by collaborating with the architect in the design phase and delivering a solution that enhances the design of this modern, secure and specialized facility while ensuring the safety of the guards, staff and inmates.
Click on the following links for more information on SuperSecure II-XLS and SAFTIfire Ballistic Framing.
Related Stories
Laboratories | May 24, 2024
The Department of Energy breaks ground on the Princeton Plasma Innovation Center
In Princeton, N.J., the U.S. Department of Energy’s Princeton Plasma Physics Laboratory (PPPL) has broken ground on the Princeton Plasma Innovation Center (PPIC), a state-of-the-art office and laboratory building. Designed and constructed by SmithGroup, the $109.7 million facility will provide space for research supporting PPPL’s expanded mission into microelectronics, quantum sensors and devices, and sustainability sciences.
MFPRO+ News | May 24, 2024
Austin, Texas, outlaws windowless bedrooms
Austin, Texas will no longer allow developers to build windowless bedrooms. For at least two decades, the city had permitted developers to build thousands of windowless bedrooms.
Resiliency | May 24, 2024
As temperatures underground rise, so do risks to commercial buildings
Heat created by underground structures is increasing the risk of damage to buildings, recent studies have found. Basements, train tunnels, sewers, and other underground systems are making the ground around them warmer, which causes soil, sand, clay and silt to shift, settle, contract, and expand.
Sports and Recreational Facilities | May 23, 2024
The Cincinnati Open will undergo a campus-wide renovation ahead of the expanded 2025 tournament
One of the longest-running tennis tournaments in the country, the Cincinnati Open will add a 2,000-seat stadium, new courts and player center, and more greenspace to create a park-like atmosphere.
Mass Timber | May 22, 2024
3 mass timber architecture innovations
As mass timber construction evolves from the first decade of projects, we're finding an increasing variety of mass timber solutions. Here are three primary examples.
MFPRO+ News | May 21, 2024
Massachusetts governor launches advocacy group to push for more housing
Massachusetts’ Gov. Maura Healey and Lt. Gov. Kim Driscoll have taken the unusual step of setting up a nonprofit to advocate for pro-housing efforts at the local level. One Commonwealth Inc., will work to provide political and financial support for local housing initiatives, a key pillar of the governor’s agenda.
Building Tech | May 21, 2024
In a world first, load-bearing concrete walls built with a 3D printer
A Germany-based construction engineering company says it has constructed the world’s first load-bearing concrete walls built with a 3D printer. Züblin built a new warehouse from a single 3D print for Strabag Baumaschinentechnik International in Stuttgart, Germany using a Putzmeister 3D printer.
MFPRO+ News | May 21, 2024
Baker Barrios Architects announces new leadership roles for multifamily, healthcare design
Baker Barrios Architects announced two new additions to its leadership: Chris Powers, RA, AIA, NCARB, EDAC, as Associate Principal and Director (Healthcare); and Mark Kluemper, AIA, NCARB, as Associate Principal and Technical Director (Multifamily).
MFPRO+ News | May 20, 2024
Florida condo market roiled by structural safety standards law
A Florida law enacted after the Surfside condo tower collapse is causing turmoil in the condominium market. The law, which requires buildings to meet certain structural safety standards, is forcing condo associations to assess hefty fees to make repairs on older properties. In some cases, the cost per unit runs into six figures.
Office Buildings | May 20, 2024
10 spaces that are no longer optional to create a great workplace
Amenities are no longer optional. The new role of the office is not only a place to get work done, but to provide a mix of work experiences for employees.


