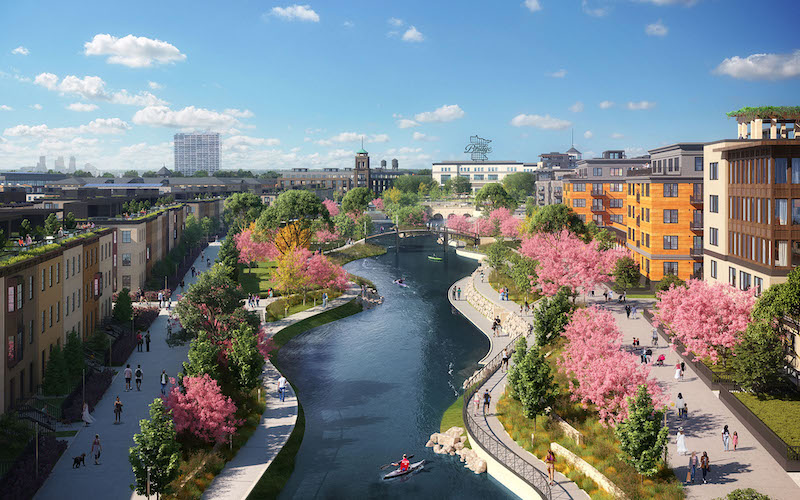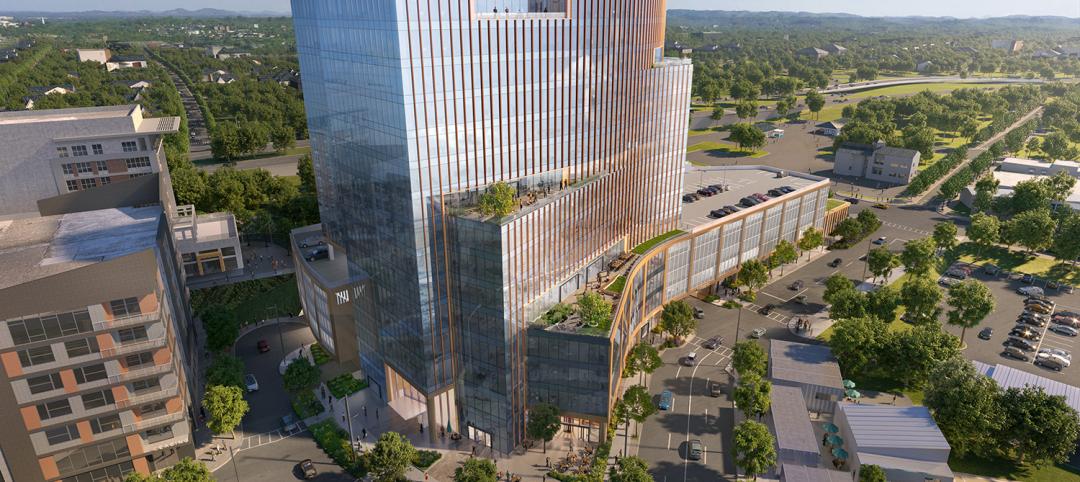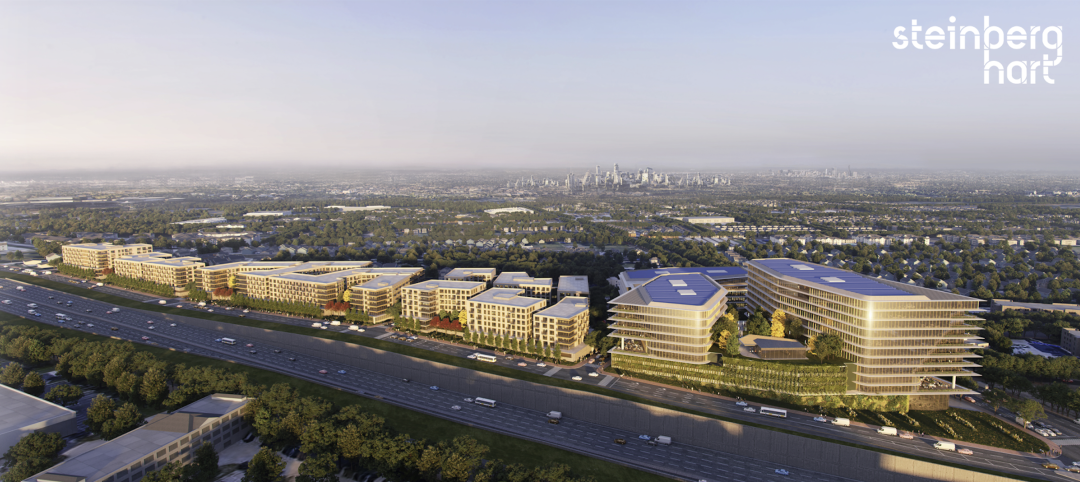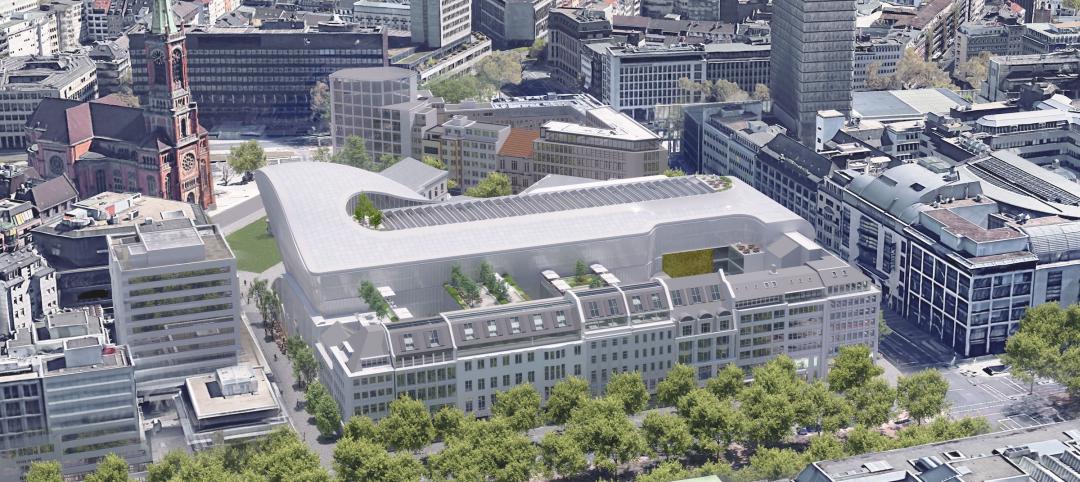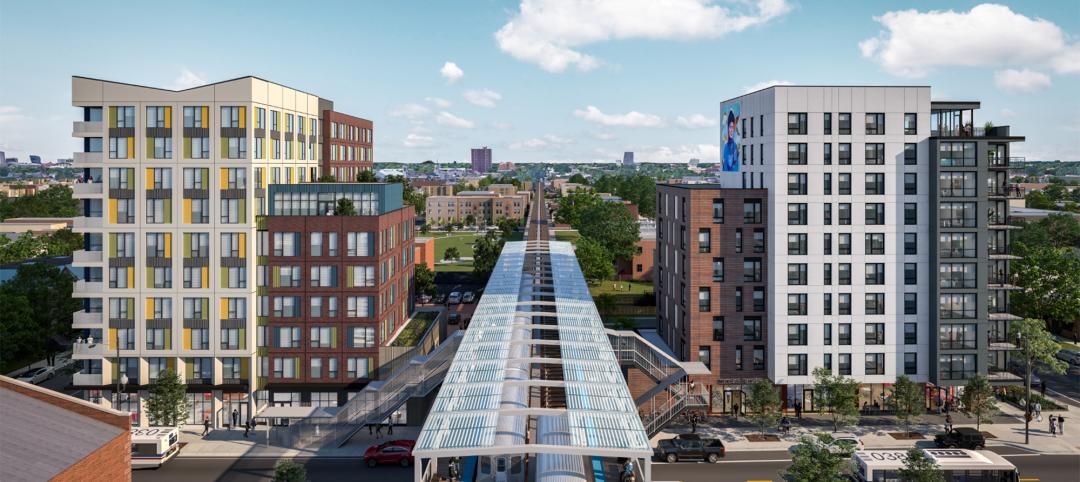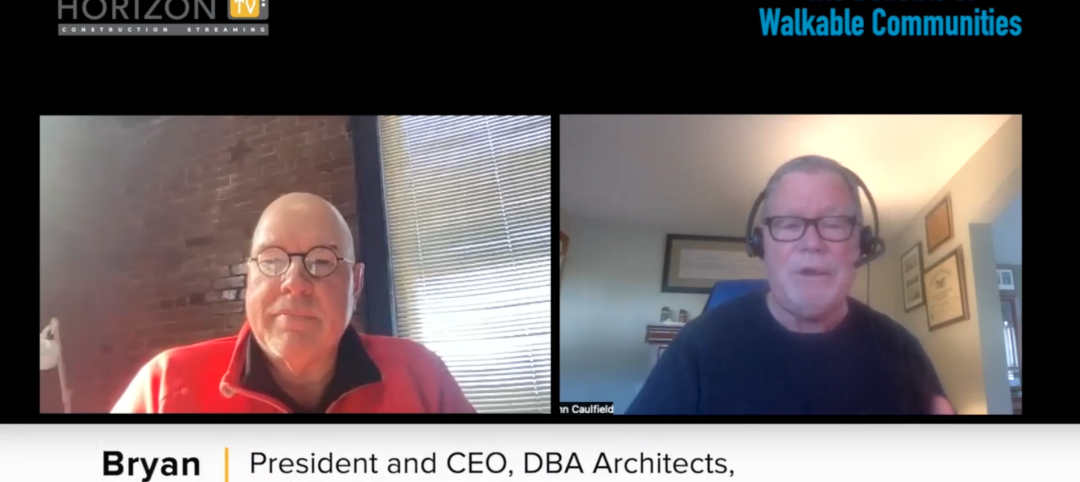On a 122-acre site along the Mississippi River in St. Paul, Minn., where Ford Motor Co. operated a plant for 84 years until it closed in 2011, Ryan Companies recently broke ground virtually on an ambitious mixed-use development named Highland Bridge. When completed, this transformed community will feature 3,800 housing units, 265,000 sf of office space, 150,000 sf of retail space, 50,000 sf of civic or institutional space, and 55 acres of public and open space with over 10 bike and pedestrian paths covering five miles.
This $1.3 billion project—whose funding includes $320 million in public and private investments for parks, infrastructure, affordable housing, and tax-increment financing—has been a decade in the making. Bringing the master plan to life involved 45 public meetings that drew 1,300 attendees, and 80 presentations to business, civic, and nonprofit groups.
In 2017, Ford enlisted CBRE for the land-sale phase, and Ryan Companies was awarded the parcel in the spring of 2018. “We had a good partner in Ford, and the Mayor and City Council were supportive, and ultimately came to the table with a large public investment,” says Tony Barranco, Ryan Companies’ senior vice president of development. He adds that Ford “to its credit” let the city guide the redevelopment.
Also see: Video of virtual groundbreaking for Highland Bridge
Last December, Ryan and the city entered into a public-private partnernship. Ryan also partnered with Xcel Energy to achieve the goal of providing 100% renewable energy to the site through a subscription-based program that would allow residents and businesses to tap locally generated solar and hydro power. Electric charging stations will be available throughout the community’s six zoning districts.
Ryan is the master developer on Highland Bridge, and has about 200 employees working on this project, including its Ryan A+E group that is the architect and civil engineer. Barranco says that Ryan intends to subcontract some of the production and design.
Pulte Homes, the national brand of PulteGroup, the nation’s third-largest home builder, will build and deliver 320 row homes that range from 1,900 to 3,000 sf and whose prices will start in the upper $300,000s. Pulte plans to begin construction this winter, and deliver its first units during the Winter of 2021.
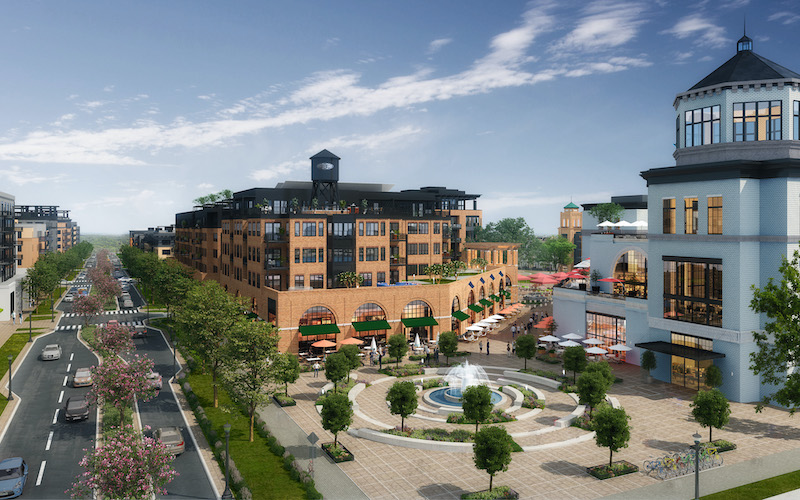
The communitiy's 55 acres of park and open space will include public plazas.
A MIX OF MARKET-RATE AND AFFORDABLE HOMES
One-fifth of Highland Bridge’s housing will be earmarked for low- and medium-income buyers. Three hundred eighty homes will target households earning 30% of the area median income, 190 units will target households earning 50% of AMI, with another 190 for households earning 60% of AMI. The builders Project for Pride in Living, CommonBond Communities, and Habitat for Humanity will deliver most of the affordable housing for the community.
Also see: New affordable housing development comes to the Bay Area
Twin Cities-based Presbyterian Homes will develop Highland Bridge’s senior living component. And Weidner Apartment Homes will be the primary developer of the community’s market-rate multifamily housing.
The development team for Highland Bridge also involves Wells Fargo (the financing partner for land acquisition and infrastructure development), CBRE (retail leasing), Colliers International (financing for tax-increment funds for infrastructure), the Capitol Regional Watershed District (stormwater management and watershed sustainability), and the Metropolitan Council (community planning).
Barranco says the buildout for Highland Bridge should be completed in 15 years. The initial infrastructure will be put in place by the fall of 2021, and the rest by 2025. The bulk of the vertical construction will be completed over the next five to 10 years.
HIGH EXPECTATIONS
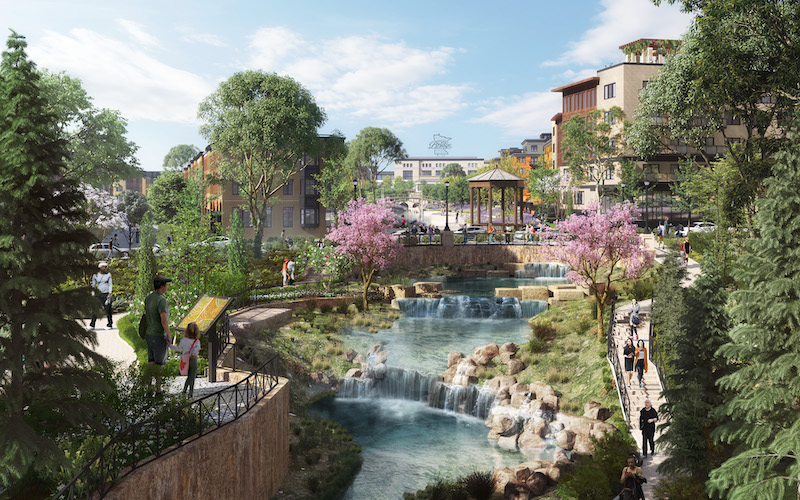
Water features will be among the public amenities at Highland Bridge.
“It’s an incredible piece of property, in an established neighborhood,” says Barranco. “It’s not often that you get the chance to redevelop 122 acres, and of all the challenges, probably the biggest is the massive expectation about getting it right.”
He says that project’s proximity to the Mississippi River “is definitely an asset” because of the river’s existing trail system and hydro-electric opportunities. He notes that there are setback and height requirements that the redevelopment must adhere to.
When asked whether current events gave Ryan pause about starting this project now, Barranco replies that “while we did not anticipate a pandemic, we were deliberate that [the plan] would be durable and might go through one or two recessions.”
Obviously, the city’s leaders are optimistic: Highland Bridge is expected to add $18 million per year in new tax revenue to St. Paul’s tax base.
Related Stories
Urban Planning | Apr 12, 2023
Watch: Trends in urban design for 2023, with James Corner Field Operations
Isabel Castilla, a Principal Designer with the landscape architecture firm James Corner Field Operations, discusses recent changes in clients' priorities about urban design, with a focus on her firm's recent projects.
Market Data | Apr 11, 2023
Construction crane count reaches all-time high in Q1 2023
Toronto, Seattle, Los Angeles, and Denver top the list of U.S/Canadian cities with the greatest number of fixed cranes on construction sites, according to Rider Levett Bucknall's RLB Crane Index for North America for Q1 2023.
Contractors | Apr 10, 2023
What makes prefabrication work? Factors every construction project should consider
There are many factors requiring careful consideration when determining whether a project is a good fit for prefabrication. JE Dunn’s Brian Burkett breaks down the most important considerations.
Mixed-Use | Apr 7, 2023
New Nashville mixed-use high-rise features curved, stepped massing and wellness focus
Construction recently started on 5 City Blvd, a new 15-story office and mixed-use building in Nashville, Tenn. Located on a uniquely shaped site, the 730,000-sf structure features curved, stepped massing and amenities with a focus on wellness.
Affordable Housing | Mar 14, 2023
3 affordable housing projects that overcame building obstacles
These three developments faced certain obstacles during their building processes—from surrounding noise suppression to construction methodology.
Mixed-Use | Mar 11, 2023
Austin mixed-use development will provide two million sf of office, retail, and residential space
In Austin, Texas, the seven-building East Riverside Gateway complex will provide a mixed-use community next to the city’s planned Blue Line light rail, which will connect the Austin Bergstrom International Airport with downtown Austin. Planned and designed by Steinberg Hart, the development will include over 2 million sf of office, retail, and residential space, as well as amenities, such as a large park, that are intended to draw tech workers and young families.
Sports and Recreational Facilities | Feb 27, 2023
New 20,000-seat soccer stadium will anchor neighborhood development in Indianapolis
A new 20,000-seat soccer stadium for United Soccer League’s Indy Eleven will be the centerpiece of a major neighborhood development in Indianapolis. The development will transform the southwest quadrant of downtown Indianapolis by adding more than 600 apartments, 205,000 sf of office space, 197,000 sf for retail space and restaurants, parking garages, a hotel, and public plazas with green space.
Retail Centers | Feb 24, 2023
Santiago Calatrava unveils plans for a luxury retail and office complex in Düsseldorf, Germany
Renowned architect and engineer Santiago Calatrava, along with the CENTRUM Group, has unveiled plans for Calatrava Boulevard, a luxury retail and office complex in Düsseldorf, Germany. Running parallel to Königsallee and connecting with the Steinstrasse station, Calatrava Boulevard will incorporate and connect to the boulevard’s existing buildings.
Mixed-Use | Feb 23, 2023
7 mixed-use developments that don't sacrifice housing affordability
Here are seven mixed-use, multifamily projects dedicated to providing affordable housing.
Multifamily Housing | Feb 21, 2023
Watch: DBA Architects' Bryan Moore talks micro communities and the benefits of walkable neighborhoods
What is a micro-community? Where are they most prevalent? What’s the future for micro communities? These questions (and more) addressed by Bryan Moore, President and CEO of DBA Architects.


