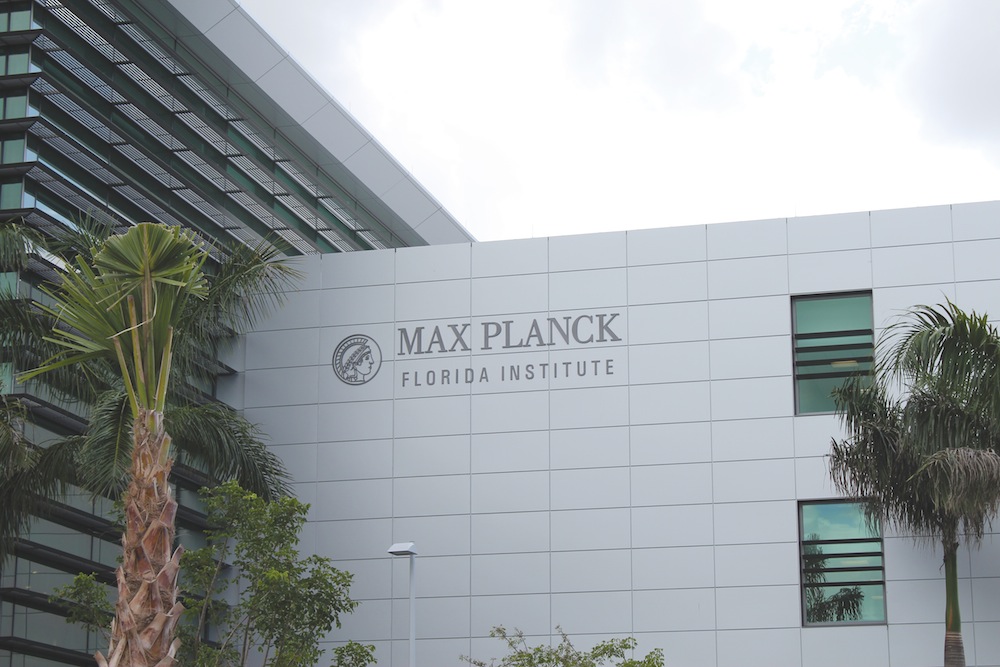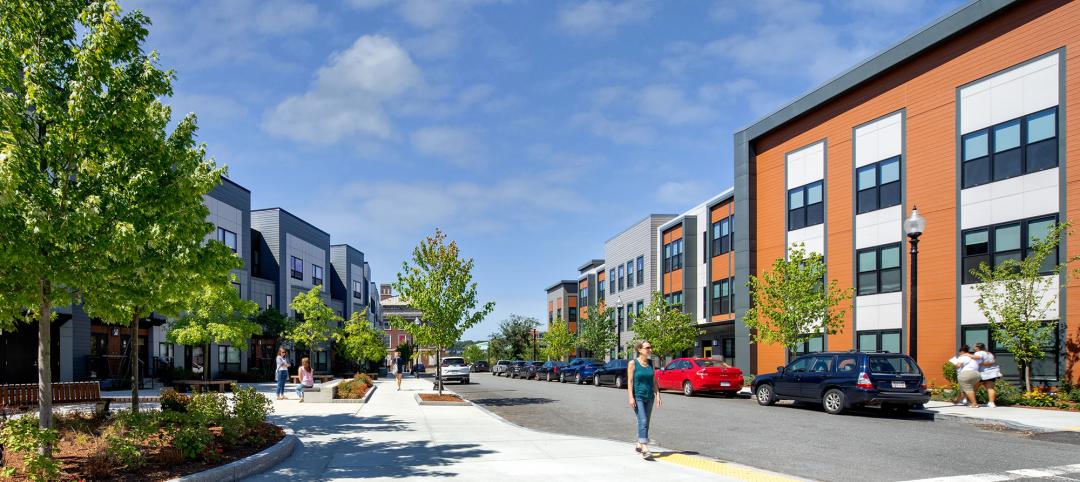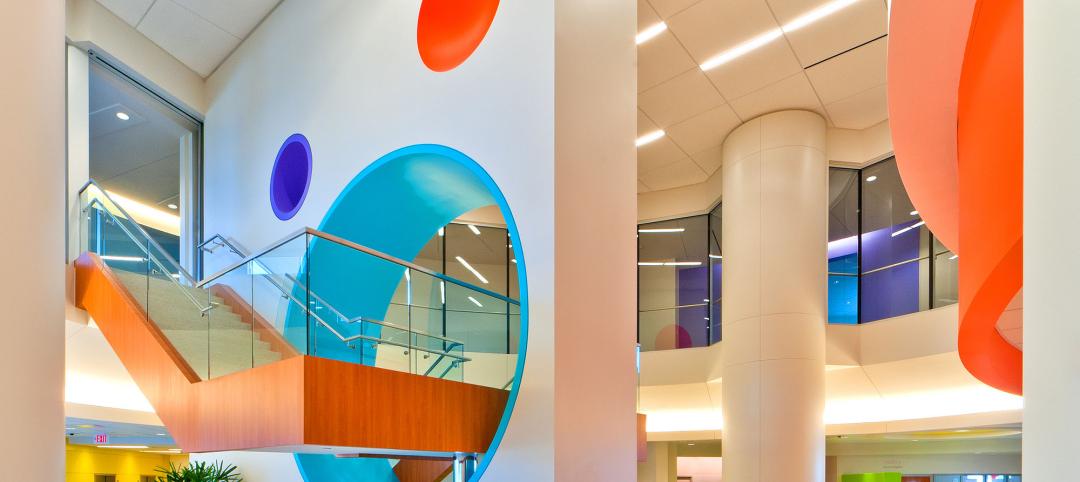Right Way Plumbing has installed Viega ProPress® systems at the Max Planck Florida Institute in Jupiter, Fla. The 19 different applications in this prestigious facility include the air conditioner condensate lines, lab air ventilation, gas ventilation, vacuum lines, temperate water returns and hot water recirculation among others.
“It’s in the potable hot and cold, nonpotable hot and cold, gas regulator vents, temperate hot water, supplies, returns and loops around three levels of the building,” said Jeff Wilson, Project Manager at Right Way Plumbing Company in Sunrise, FL. “We were on a really tight schedule with all the changes during the course of the project. Right Way was the first one to meet the schedule and Viega ProPress was a large part of that.”
The Max Planck Florida Institute consists of a three-story, 100,000-square-foot scientific research facility with more than 115,000 feet of plumbing, with 30,000 feet of copper joined with Viega ProPress fittings.
“Being able to use Viega ProPress in here helped us to not only achieve the schedule but beat the schedule and not have to worry about reworking stuff because of leaks,” said Daniel Rourke, Senior Vice President of Right Way Plumbing. “Viega ProPress has a lot of advantages, as in speed and the comfort in knowing that once it’s pressed that the system is going to last the life of the building and we won’t have to worry about a callback later.”
Founded in Miami in 1931, Right Way Plumbing Company builds lasting relationships with customers by providing superior service at competitive prices without compromising quality.
Rourke believes that Viega ProPress was the best choice for the Max Planck project because of the sheer number of connections that had to be made in the short amount of time allotted.
“We probably saved 50% of the time over other systems,” Rourke said. “We’ve not had one leak. We’ve installed hundreds of thousands of joints and we’ve not had one failure.”
“The Viega ProPress system is the cleanest system that you can install,” Wilson said. “When you get to a flushing point at the end of the project, you flush the system with Viega ProPress, you’re clean. It’s done immediately. With a solder or welded system, we may have to flush for a week before we get to our chlorination point. With a project like this, it would have taken us a week to flush it. Instead we were able to do it in a couple of days.”
The Max Planck Florida Institute is the first Max Planck facility outside of Europe. According to Rourke, the Max Planck Florida Institute has 300 different rooms dedicated to lab work with multiple systems piped to each room.
“Using the Viega ProPress system helped us to cut our labor down,” Rourke said. “Once you put it in, you can rest assured that you’re not going to have a leak. The feature I love about Viega ProPress is the ability to see that the joint is pressed before you even turn it on.”
Viega LLC
1.800.976.9819
insidesales@viega.us
www.viega.us
Related Stories
Mass Timber | May 8, 2024
Portland's Timberview VIII mass timber multifamily development will offer more than 100 affordable units
An eight-story, 72,000-sf mass timber apartment building in Portland, Ore., topped out this winter and will soon offer over 100 affordable units. The structure is the tallest affordable housing mass timber building and the first Type IV-C affordable housing building in the city.
Architects | May 8, 2024
Ivan O’Garro, AIA joins LEO A DALY as a vice president
Integrated design firm LEO A DALY welcomes Ivan O’Garro, AIA, as a vice president and managing principal of its Atlanta studio.
K-12 Schools | May 7, 2024
World's first K-12 school to achieve both LEED for Schools Platinum and WELL Platinum
A new K-12 school in Washington, D.C., is the first school in the world to achieve both LEED for Schools Platinum and WELL Platinum, according to its architect, Perkins Eastman. The John Lewis Elementary School is also the first school in the District of Columbia designed to achieve net-zero energy (NZE).
Healthcare Facilities | May 6, 2024
Hospital construction costs for 2024
Data from Gordian breaks down the average cost per square foot for a three-story hospital across 10 U.S. cities.
Biophilic Design | May 6, 2024
The benefits of biophilic design in the built environment
Biophilic design in the built environment supports the health and wellbeing of individuals, as they spend most of their time indoors.
MFPRO+ Special Reports | May 6, 2024
Top 10 trends in affordable housing
Among affordable housing developers today, there’s one commonality tying projects together: uncertainty. AEC firms share their latest insights and philosophies on the future of affordable housing in BD+C's 2023 Multifamily Annual Report.
Retail Centers | May 3, 2024
Outside Las Vegas, two unused office buildings will be turned into an open-air retail development
In Henderson, Nev., a city roughly 15 miles southeast of Las Vegas, 100,000 sf of unused office space will be turned into an open-air retail development called The Cliff. The $30 million adaptive reuse development will convert the site’s two office buildings into a destination for retail stores, chef-driven restaurants, and community entertainment.
Codes and Standards | May 3, 2024
New York City considering bill to prevent building collapses
The New York City Council is considering a proposed law with the goal of preventing building collapses. The Billingsley Structural Integrity Act is a response to the collapse of 1915 Billingsley Terrace in the Bronx last December.
Architects | May 2, 2024
Emerging considerations in inclusive design
Design elements that consider a diverse population of users make lives better. When it comes to wayfinding, some factors will remain consistent—including accessibility and legibility.
K-12 Schools | Apr 30, 2024
Fully electric Oregon elementary school aims for resilience with microgrid design
The River Grove Elementary School in Oregon was designed for net-zero carbon and resiliency to seismic events, storms, and wildfire. The roughly 82,000-sf school in a Portland suburb will feature a microgrid—a small-scale power grid that operates independently from the area’s electric grid.


















