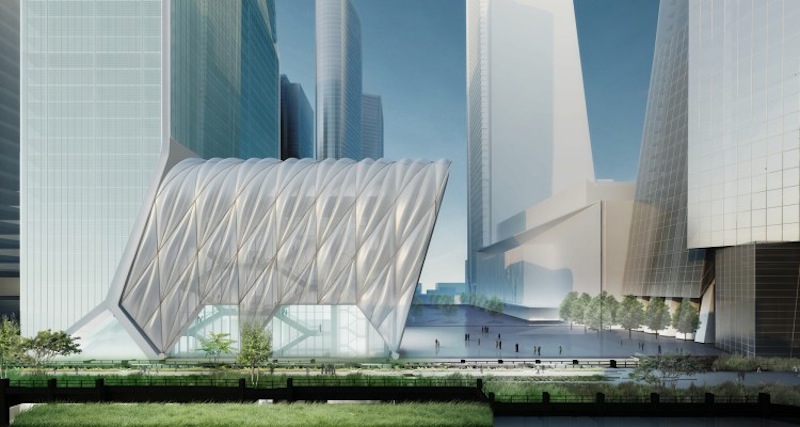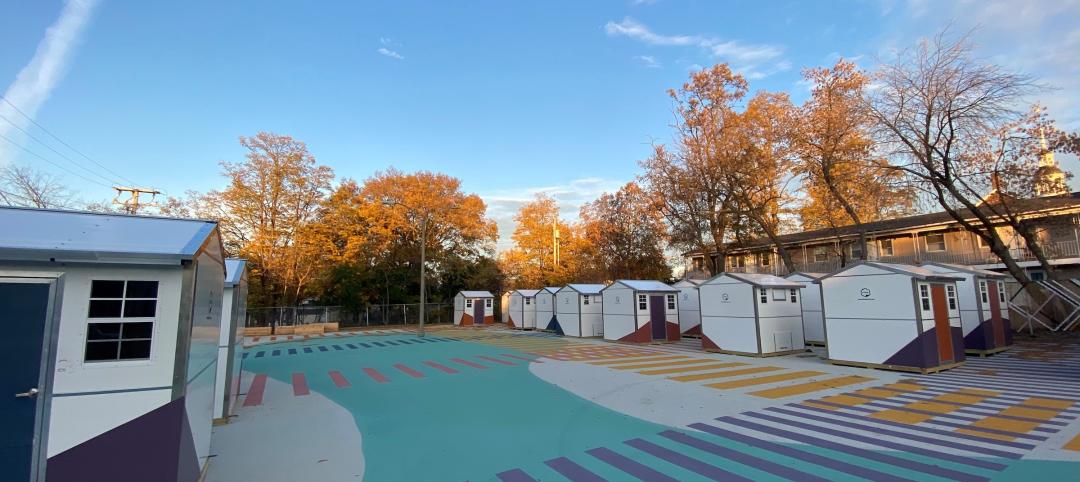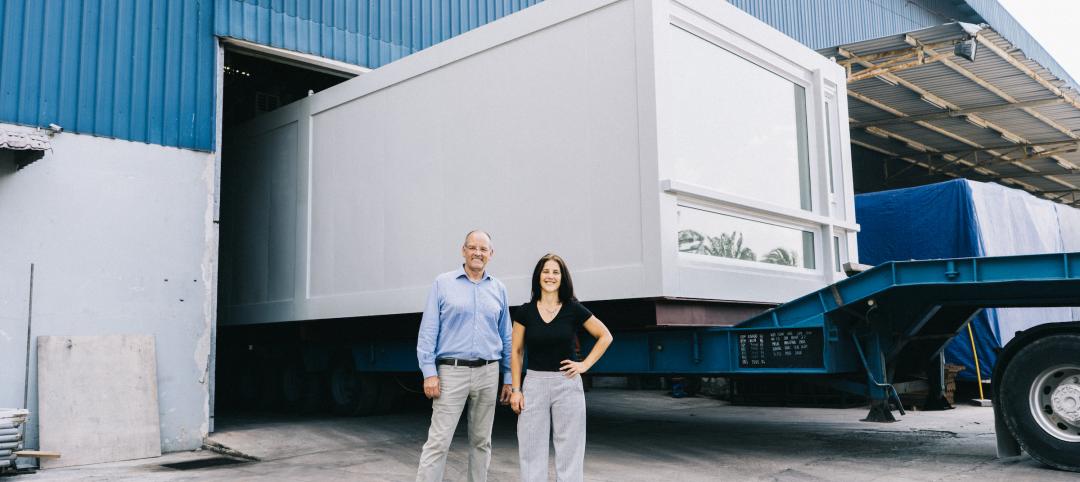New York City’s $20 billion, 28-acre Hudson Yards project will feature some of the most advanced infrastructure technology to be found in any building complex in the country.
Among its innovations will be The Shed, a 170,000- to 200,000-sf, $425 million steel-and-glass retractable canopy, mounted on rails that allow the structure to expand and become an independent, multifaceted performance and arts space.
The Real Deal has called The Shed “The Batmobile of Buildings.” Designed by Diller Scofidio + Renfro with Rockwell Group, the six-story structure—once known as Culture Shed—is scheduled to open in 2019 (two years later than expected), just in time to host New York’s Fashion Week.
“It will be the world’s most flexible cultural institution,” says Dan Doctoroff, the former New York Deputy Mayor who is CEO of Sidewalk Labs, a Google-funded technology company that is moving into Hudson Yards and is focused on developing ways to improve city life. Doctoroff is also chairman of the Shed. He told Women’s Wear Daily earlier this year that the idea for The Shed “started when Diane von Furstenberg came to Mayor Bloomberg, me and Patti Harris [another deputy mayor] when we were in office in 2004, saying there is no home for fashion in New York.”
The Real Deal reports that technology will allow The Shed’s retractable canopy to open and close within 15 minutes, and transform from an open-air public space into an indoor venue. It is designed with 25,000 sf of museum-quality space, a 500-seat theater, event and rehearsal space, and an artist lab.
The New York Times reported last month that the nonprofit Shed has started programming some of its upcoming events, including the first of its commissions with conceptual artist Lawrence Weiner, who will produce a new work to be unveiled at the Shed’s opening.
Shed Fly Through Animation from The Shed on Vimeo.
Related Stories
3D Printing | Apr 11, 2023
University of Michigan’s DART Laboratory unveils Shell Wall—a concrete wall that’s lightweight and freeform 3D printed
The University of Michigan’s DART Laboratory has unveiled a new product called Shell Wall—which the organization describes as the first lightweight, freeform 3D printed and structurally reinforced concrete wall. The innovative product leverages DART Laboratory’s research and development on the use of 3D-printing technology to build structures that require less concrete.
Contractors | Apr 10, 2023
What makes prefabrication work? Factors every construction project should consider
There are many factors requiring careful consideration when determining whether a project is a good fit for prefabrication. JE Dunn’s Brian Burkett breaks down the most important considerations.
Smart Buildings | Apr 7, 2023
Carnegie Mellon University's research on advanced building sensors provokes heated controversy
A research project to test next-generation building sensors at Carnegie Mellon University provoked intense debate over the privacy implications of widespread deployment of the devices in a new 90,000-sf building. The light-switch-size devices, capable of measuring 12 types of data including motion and sound, were mounted in more than 300 locations throughout the building.
Cladding and Facade Systems | Apr 5, 2023
Façade innovation: University of Stuttgart tests a ‘saturated building skin’ for lessening heat islands
HydroSKIN is a façade made with textiles that stores rainwater and uses it later to cool hot building exteriors. The façade innovation consists of an external, multilayered 3D textile that acts as a water collector and evaporator.
Project + Process Innovation | Mar 22, 2023
Onsite prefabrication for healthcare construction: It's more than a process, it's a partnership
Prefabrication can help project teams navigate an uncertain market. GBBN's Mickey LeRoy, AIA, ACHA, LEED AP, explains the difference between onsite and offsite prefabrication methods for healthcare construction projects.
Building Tech | Mar 14, 2023
Reaping the benefits of offsite construction, with ICC's Ryan Colker
Ryan Colker, VP of Innovation at the International Code Council, discusses how municipal regulations and inspections are keeping up with the expansion of off-site manufacturing for commercial construction. Colker speaks with BD+C's John Caulfield.
Student Housing | Mar 13, 2023
University of Oklahoma, Missouri S&T add storm-safe spaces in student housing buildings for tornado protection
More universities are incorporating reinforced rooms in student housing designs to provide an extra layer of protection for students. Storm shelters have been included in recent KWK Architects-designed university projects in the Great Plains where there is a high incidence of tornadoes. Projects include Headington and Dunham Residential Colleges at the University of Oklahoma and the University Commons residential complex at Missouri S&T.
AEC Innovators | Mar 3, 2023
Meet BD+C's 2023 AEC Innovators
More than ever, AEC firms and their suppliers are wedding innovation with corporate responsibility. How they are addressing climate change usually gets the headlines. But as the following articles in our AEC Innovators package chronicle, companies are attempting to make an impact as well on the integrity of their supply chains, the reduction of construction waste, and answering calls for more affordable housing and homeless shelters. As often as not, these companies are partnering with municipalities and nonprofit interest groups to help guide their production.
Modular Building | Mar 3, 2023
Pallet Shelter is fighting homelessness, one person and modular pod at a time
Everett, Wash.-based Pallet Inc. helped the City of Burlington, Vt., turn a municipal parking lot into an emergency shelter community, complete with 30 modular “sleeping cabins” for the homeless.
Multifamily Housing | Mar 1, 2023
Multifamily construction startup Cassette takes a different approach to modular building
Prefabricated modular design and construction have made notable inroads into such sectors as industrial, residential, hospitality and, more recently, office and healthcare. But Dafna Kaplan thinks that what’s held back the modular building industry from even greater market penetration has been suppliers’ insistence that they do everything: design, manufacture, logistics, land prep, assembly, even onsite construction. Kaplan is CEO and Founder of Cassette, a Los Angeles-based modular building startup.
















