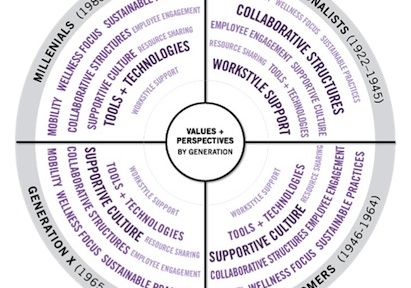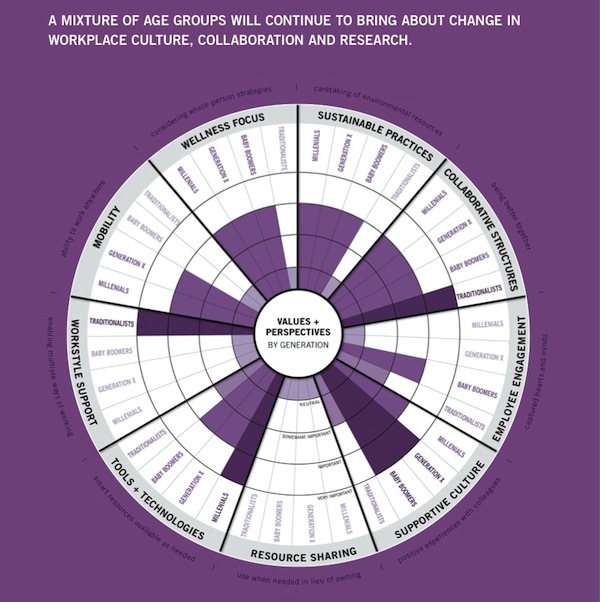Architectural giant Perkins+Will recently surveyed its staff of 1,500 design pros to forcast hot trends in the AEC field for 2014. The resulting Design + Insights Survey reflects a global perspective, influenced by the firm's active international projects.
Trend 1: Design + Resiliency
Robin Guenther, FAIA, LEED AP, Principal/Sustainable Healthcare Design Leader, labels Superstorm Sandy "a critical wake-up call." The report predicts that designers will pay more attention to creating work that accounts for the possiblity of natural disasters. Preparedness will be integrated with community-based design responses to impacts such as earthquakes, tornados, floods, and drought.
Trend 2: Design + Sustainability
Health aspects of building materials, as well as reduction in water use and adaptation to climate change, will be strong focuses in green design. The report characterizes material health as "the number one concern for 2014" among all sustainability issues.
Trend 3: Design + Active Design
Employee health and wellness will be increasingly central to design, the firm predicts. The intention to accommodate more movement opportunities in projects will have to overcome the fact that some clients do not see this as a high priority, particularly in workplace design. Nevertheless, "There are some alarming statistics that indicate movement throughout the day—or the lack of it—is part of a new frontier in predicting health outcomes," according to Joan Blumenfeld, FAIA, LEED AP, Principal/Global Interior Design Leader.
Trend 4: Design + Multigenerational Workplaces
A mix of age groups will continue to force change in workplace culture, collaboration, and research, according to the report. Traditionalists, Baby Boomers, Millennials, and Generation Xers often have very different ideas about what constitutes a productive and effective workplace. Millennials (1980-2000) prioritize tools and technologies, whereas Boomers (1946-1964) place a strong emphasis on a supportive culture. "Design [should address] the diverse workstyles emerging as a result of the generational shift underway," says Frederick J. Schmidt, IIDA, LEED AP, Managing Principal/Global Corporate Interiors Practice Chair.
Trend 5: Design + Technology
Modeling, collaboration, and mobile technologies will dramatically influence better design processes, the report predicts. Current key focuses include energy modeling and environmental analysis; project- and information-management applications; remote collaboration/communications technologies; and smartphones/tablets that enable mobility. Important emerging technologies include free and publicly available data sets, ubiquitous remote sensing, and rapid application development.
Related Stories
| Aug 11, 2010
ICC launches green construction code initiative for commercial buildings
The International Code Council has launched its International Green Construction Code (IGCC) initiative, which will aim to reduce energy usage and the carbon footprint of commercial buildings.Entitled “IGCC: Safe and Sustainable By the Book,” the initiative is committed to develop a model code focused on new and existing commercial buildings. It will focus on building design and performance.
| Aug 11, 2010
Green Building Initiative launches two certification programs for green building professionals
The Green Building Initiative® (GBI), one of the nation’s leading green building organizations and exclusive provider of the Green Globes green building certification in the United States, today announced the availability of two new personnel certification programs for green building practitioners: Green Globes Professional (GGP) and Green Globes Assessor (GGA).
| Aug 11, 2010
Potomac Valley Brick launches brick design competition with $10,000 grand prize
Potomac Valley Brick presents Brick-stainable: Re-Thinking Brick a design competition seeking integrative solutions for a building using clay masonry units (brick) as a primary material.
| Aug 11, 2010
Outdated office tower becomes Nashville’s newest boutique hotel
A 1960s office tower in Nashville, Tenn., has been converted into a 248-room, four-star boutique hotel. Designed by Earl Swensson Associates, with PowerStrip Studio as interior designer, the newly converted Hutton Hotel features 54 suites, two penthouse apartments, 13,600 sf of meeting space, and seven “cardio” rooms.
| Aug 11, 2010
HDR, Perkins+Will top BD+C's ranking of the nation's 100 largest healthcare design firms
A ranking of the Top 100 Healthcare Design Firms based on Building Design+Construction's 2009 Giants 300 survey. For more Giants 300 rankings, visit http://www.BDCnetwork.com/Giants
| Aug 11, 2010
Steel Joist Institute announces 2009 Design Awards
The Steel Joist Institute is now accepting entries for its 2009 Design Awards. The winning entries will be announced in November 2009 and the company with the winning project in each category will be awarded a $2,000 scholarship in its name to a school of its choice for an engineering student.
| Aug 11, 2010
29 Great Solutions for the AEC Industry
AEC firms are hotbeds of invention and innovation to meet client needs in today's highly competitive environment. The editors of Building Design+Construction are pleased to present 29 "Great Solutions" to some of the most complex problems and issues facing Building Teams today. Our solutions cover eight key areas: Design, BIM + IT, Collaboration, Healthcare, Products, Technology, Business Management, and Green Building.








