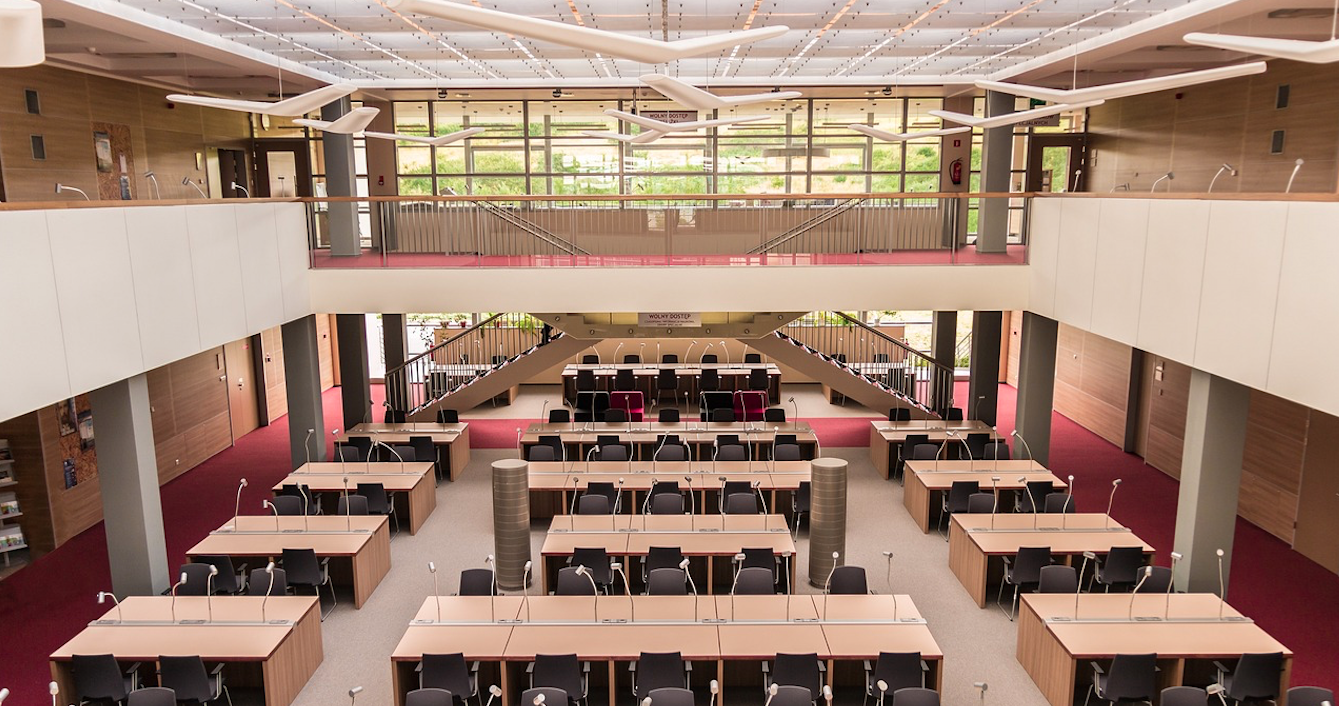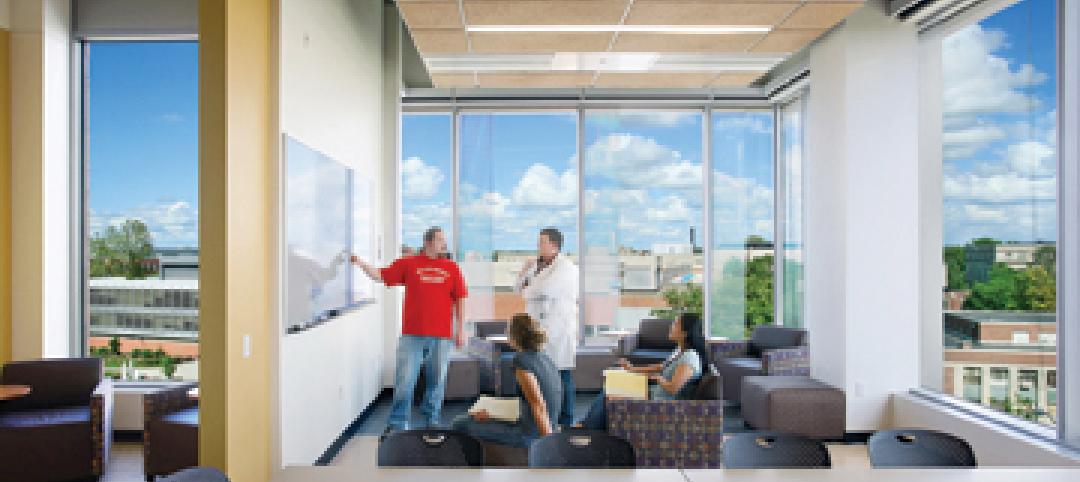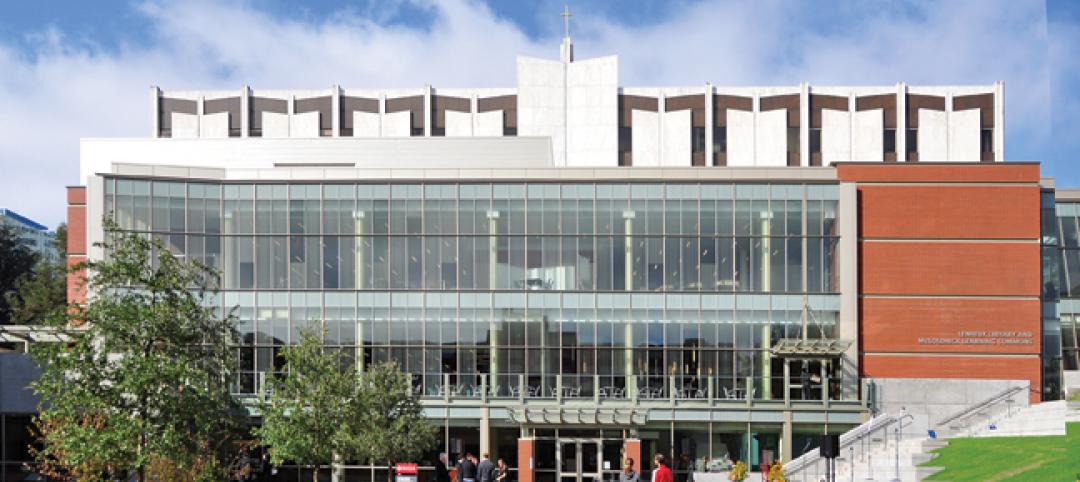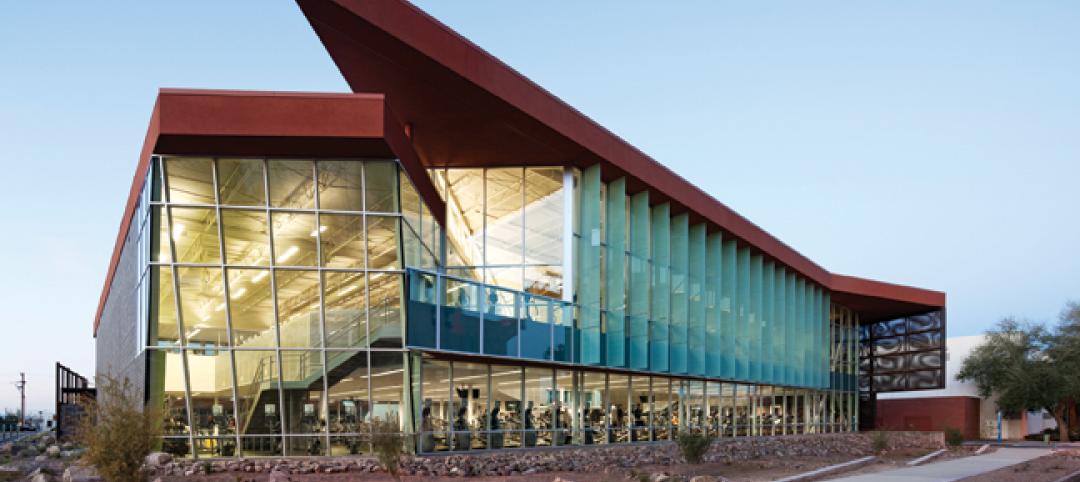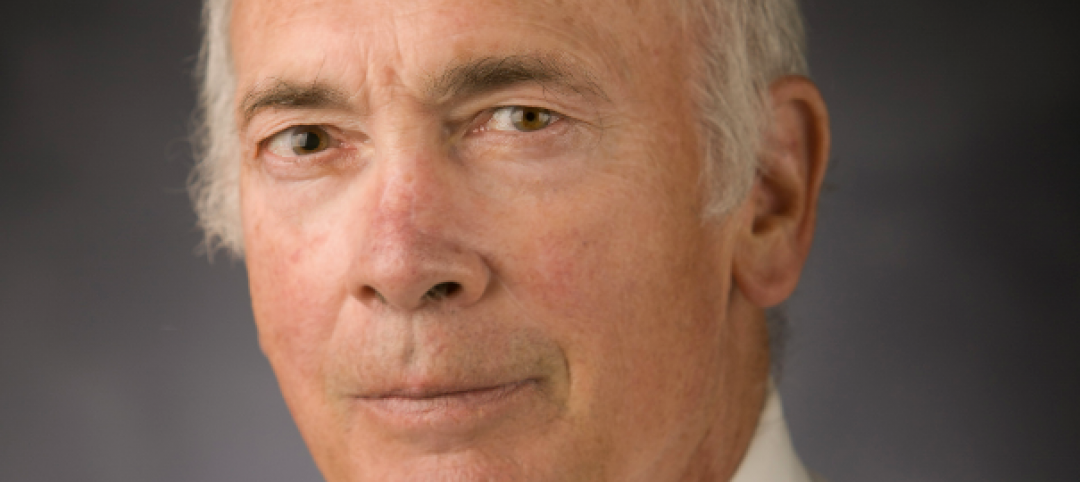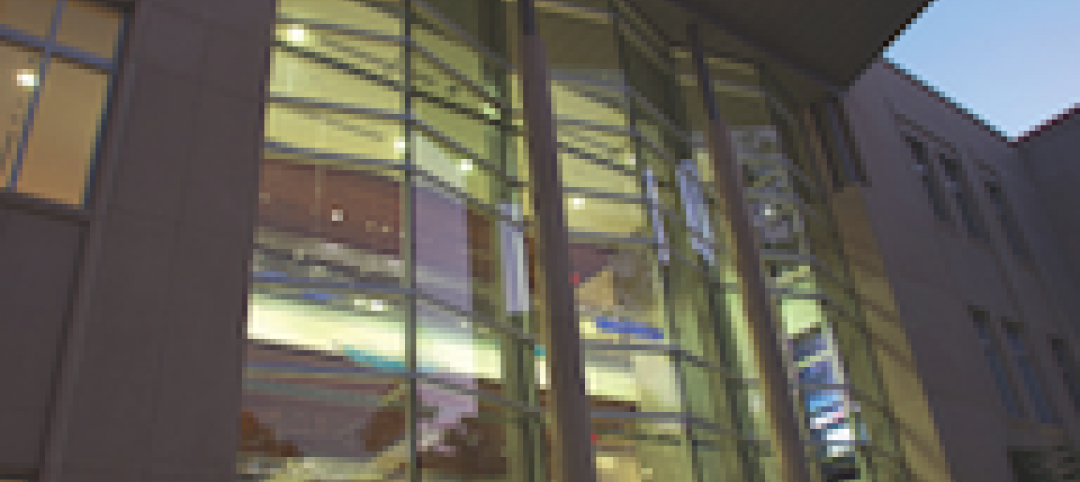Many North American colleges and universities are pursuing a high-risk strategy to build new campus facilities as a way to reverse lagging student enrollment, according to a new report from Sightlines, a Gordian company and a facilities intelligence and analysis firm focused on higher education institutions.
The 2017 State of Facilities in Higher Education report from Sightlines found that, overall, there was more than 10% growth in campus space from 2007-2016 (the most recent period for which data is available), eclipsing enrollment growth of just 8% for the same 10-year period. This is the fourth consecutive year Sightlines has documented a trend of space growth outpacing enrollment growth on North American college campuses.
“In light of the facilities management challenges facing higher education institutions—notably large segments of aging building stock and flattening if not declining enrollment trends—it’s extraordinary to see that many higher education decision-makers are choosing to add new buildings to their campuses,” said Mark Schiff, President of Sightlines. “While our research indicates that institutions are taking steps to invest more strategically in facilities resources, the vast majority continue to underestimate the renewal needs of deteriorating spaces while pushing high-risk investments into new facilities.”
The gap between space growth and enrollment growth is even more pronounced for master’s and baccalaureate institutions. Master’s institutions saw an average enrollment growth of less than 4% from 2007-2016, but a stunning growth rate in campus space of more than 12% over that same time period.
‘While our research indicates that institutions are taking steps to invest more strategically in facilities resources, the vast majority continue to underestimate the renewal needs of deteriorating spaces while pushing high-risk investments into new facilities.’
— Mark Schiff, Sightlines
Baccalaureate institutions have experienced minimal enrollment growth since 2007 but still averaged a 6% growth in campus space over the past decade. The only exception was research universities, where 14% enrollment growth from 2007-2016 exceeded an average of 11% growth in campus space for the same period.
Sightlines’ fifth annual report includes data from 366 higher education institutions in the U.S. and Canada, with a collective enrollment of 3.1 million students and 1.5 billion total square feet of campus space, including more than 52,000 buildings. Approximately 40% of the institutions in the study were private and 60% were public.
Other highlights in the 2017 report included the following:
• Campus facilities operations budgets have failed to keep up with inflation, creating stress on service levels. The report found that average campus facilities operating budgets rose from $5.51 in 2007 to $5.94 in 2016, a nearly 8% increase; the CPI-U as reported by the federal government over that time has grown nearly 15.5%, almost twice as much.
• A huge wave of campus facilities construction in the 1960s, which accommodated the surge in Baby Boomers, is reaching the end of its usefulness in the next decade, creating significant stress on institutions as to what to do with those buildings. This wave of aging buildings now represents 40% of the space on campuses.
• Another large wave of campus facilities construction in the 1990s-2000s will require massive maintenance outlays in the next decade, presenting a significant capital demand on institutions. This wave of further enrollment growth and expanding program demands represents another 30% of campus space.
• Many institutions are recognizing the expanding need for facilities maintenance resources and, since the downturn of 2008-09, have been increasing maintenance budgets to tackle the challenge. In fact, even in the face of tremendous space growth to match enrollment growth, facilities funding at research institutions is up 14%. While overall facilities funding levels are down from the 2007-2009 window where resources often effectively met need, funding at baccalaureate and master’s institutions has in recent years been on the rise.
• Oddly, institutions don’t extend this maintenance expansion trend to their landscape programs. In spite of the fact that landscaping is a relatively inexpensive place to invest operating dollars, grounds coverage areas have actually decreased 3-4% over the past decade.
“Given the demands of managing more space with fewer resources and at greater impact to the institution’s overall recruitment and retention goals, successful facilities departments are being pushed to develop creative responses to these challenges,” said Schiff. “Every campus we see developing effective solutions has in place programs to analyze objective data and utilize comparative metrics to track performance, communicate accomplishments and articulate needs to the community or leadership.”
Related Stories
| Nov 9, 2010
Just how green is that college campus?
The College Sustainability Report Card 2011 evaluated colleges and universities in the U.S. and Canada with the 300 largest endowments—plus 22 others that asked to be included in the GreenReportCard.org study—on nine categories, including climate change, energy use, green building, and investment priorities. More than half (56%) earned a B or better, but 6% got a D. Can you guess which is the greenest of these: UC San Diego, Dickinson College, University of Calgary, and Dartmouth? Hint: The Red Devil has turned green.
| Nov 9, 2010
Designing a library? Don’t focus on books
How do you design a library when print books are no longer its core business? Turn them into massive study halls. That’s what designers did at the University of Amsterdam, where they transformed the existing 27,000-sf library into a study center—without any visible books. About 2,000 students visit the facility daily and encounter workspaces instead of stacks.
| Nov 3, 2010
First of three green labs opens at Iowa State University
Designed by ZGF Architects, in association with OPN Architects, the Biorenewable Research Laboratory on the Ames campus of Iowa State University is the first of three projects completed as part of the school’s Biorenewables Complex. The 71,800-sf LEED Gold project is one of three wings that will make up the 210,000-sf complex.
| Nov 3, 2010
Seattle University’s expanded library trying for LEED Gold
Pfeiffer Partners Architects, in collaboration with Mithun Architects, programmed, planned, and designed the $55 million renovation and expansion of Lemieux Library and McGoldrick Learning Commons at Seattle University. The LEED-Gold-designed facility’s green features include daylighting, sustainable and recycled materials, and a rain garden.
| Nov 3, 2010
Recreation center targets student health, earns LEED Platinum
Not only is the student recreation center at the University of Arizona, Tucson, the hub of student life but its new 54,000-sf addition is also super-green, having recently attained LEED Platinum certification.
| Nov 3, 2010
Virginia biofuel research center moving along
The Sustainable Energy Technology Center has broken ground in October on the Danville, Va., campus of the Institute for Advanced Learning and Research. The 25,000-sf facility will be used to develop enhanced bio-based fuels, and will house research laboratories, support labs, graduate student research space, and faculty offices. Rainwater harvesting, a vegetated roof, low-VOC and recycled materials, photovoltaic panels, high-efficiency plumbing fixtures and water-saving systems, and LED light fixtures will be deployed. Dewberry served as lead architect, with Lord Aeck & Sargent serving as laboratory designer and sustainability consultant. Perigon Engineering consulted on high-bay process labs. New Atlantic Contracting is building the facility.
| Nov 3, 2010
Dining center cooks up LEED Platinum rating
Students at Bowling Green State University in Ohio will be eating in a new LEED Platinum multiuse dining center next fall. The 30,000-sf McDonald Dining Center will have a 700-seat main dining room, a quick-service restaurant, retail space, and multiple areas for students to gather inside and out, including a fire pit and several patios—one of them on the rooftop.
| Nov 1, 2010
John Pearce: First thing I tell designers: Do your homework!
John Pearce, FAIA, University Architect at Duke University, Durham, N.C., tells BD+C’s Robert Cassidy about the school’s construction plans and sustainability efforts, how to land work at Duke, and why he’s proceeding with caution when it comes to BIM.
| Oct 13, 2010
Editorial
The AEC industry shares a widespread obsession with the new. New is fresh. New is youthful. New is cool. But “old” or “slightly used” can be financially profitable and professionally rewarding, too.
| Oct 13, 2010
Campus building gives students a taste of the business world
William R. Hough Hall is the new home of the Warrington College of Business Administration at the University of Florida in Gainesville. The $17.6 million, 70,000-sf building gives students access to the latest technology, including a lab that simulates the stock exchange.


