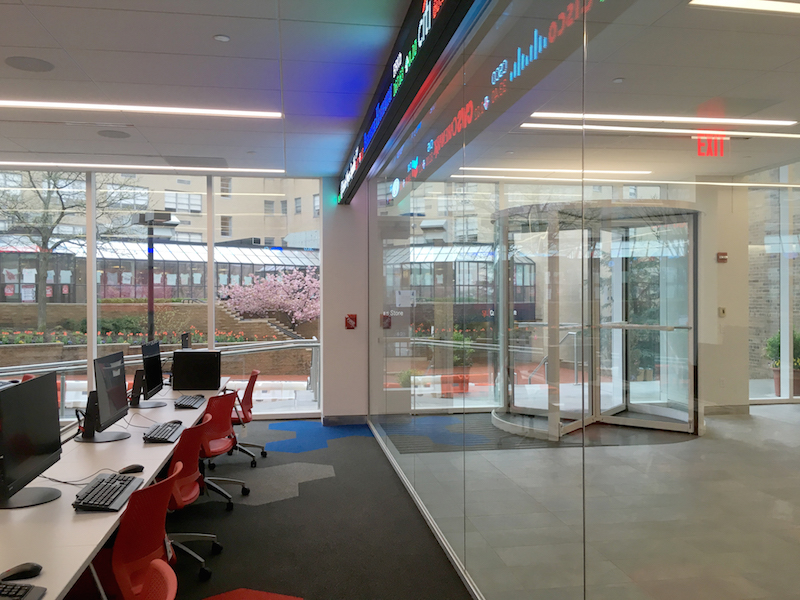Earlier this month, Shawmut Design and Construction put the finishing touches on its renovation and expansion of the Peter J. Tobin College of Business, a 70,000-sf building located on the Queens, N.Y., campus of St. John’s University.
This building—named after an alumnus and former CFO of Chase Manhattan Bank—first opened in the late 1970s. At a renovation cost of $22 million, this was the largest Higher Ed project to date in New York for Shawmut’s Institutional group. Its 43-week completion schedule included $800,000 in demolition related to a complete interior gutting of the building. (During this project, business students attended classes in other buildings on campus.)
There were between 70 and 100 people working on this project at any given time.
Shawmut Vice President Anthony Miliote says his firm and Cannon Design, the project’s architect, managed to trim the project’s cost from its original budget of about $24.5 million. “Cannon was very pragmatic,” says Miliote, about making modifications to more reasonably priced materials and mechanical systems.
 The $22 million renovation included an expanded lobby area. Image: Shawmut Design and Construction.
The $22 million renovation included an expanded lobby area. Image: Shawmut Design and Construction.
In the process, the Building Team updated the space by creating an expanded lobby area, and a high-tech “financial lab,” which Miliote explains is a large classroom/lecture space with computers.
The top two floors are mostly offices for faculty, and the bottom two classrooms. A 503-sf central staircase, with seating steps and ramp, connects the floors. And a horseshoe-shaped atrium provides more transparency throughout the building.
The exterior of the building was pretty much kept intact. The revised front façade involved about 900 sf of curtainwall and storefront glazing, which lets more natural light into the building. The entryway, says Miliote, also got new hard- and landscaping.
A 960-sf outdoor patio with a sloped glass entry was installed where a loading dock roof had once been. And the business school now includes a large multi-purpose space, student study areas, collaboration areas, a career service center, and a start-up incubator lab.
Shawmut is still doing some work for St. John’s, as well as academic projects with NYU Langone, Columbia University and Columbia Medical School, Riverdale Country School, and The Buckley School.
“A lot of this work is about keeping up with the Joneses, enhancing the student experience, and adapting to changing technology,” says Miliote.
Related Stories
Mass Timber | Apr 25, 2024
Bjarke Ingels Group designs a mass timber cube structure for the University of Kansas
Bjarke Ingels Group (BIG) and executive architect BNIM have unveiled their design for a new mass timber cube structure called the Makers’ KUbe for the University of Kansas School of Architecture & Design. A six-story, 50,000-sf building for learning and collaboration, the light-filled KUbe will house studio and teaching space, 3D-printing and robotic labs, and a ground-level cafe, all organized around a central core.
Student Housing | Apr 17, 2024
Student housing partnership gives residents free mental health support
Text-based mental health support app Counslr has partnered with Aptitude Development to provide free mental health support to residents of student housing locations.
Student Housing | Apr 12, 2024
Construction begins on Auburn University’s new first-year residence hall
The new first-year residence hall along Auburn University's Haley Concourse.
University Buildings | Apr 10, 2024
Columbia University to begin construction on New York City’s first all-electric academic research building
Columbia University will soon begin construction on New York City’s first all-electric academic research building. Designed by Kohn Pedersen Fox (KPF), the 80,700-sf building for the university’s Vagelos College of Physicians and Surgeons will provide eight floors of biomedical research and lab facilities as well as symposium and community engagement spaces.
Architects | Apr 2, 2024
AE Works announces strategic acquisition of WTW Architects
AE Works, an award-winning building design and consulting firm is excited to announce that WTW Architects, a national leader in higher education design, has joined the firm.
Student Housing | Mar 27, 2024
March student housing preleasing in line with last year
Preleasing is still increasing at a historically fast pace, surpassing 61% in February 2024 and marking a 4.5% increase year-over-year.
Lighting | Mar 4, 2024
Illuminating your path to energy efficiency
Design Collaborative's Kelsey Rowe, PE, CLD, shares some tools, resources, and next steps to guide you through the process of lighting design.
Student Housing | Feb 21, 2024
Student housing preleasing continues to grow at record pace
Student housing preleasing continues to be robust even as rent growth has decelerated, according to the latest Yardi Matrix National Student Housing Report.
University Buildings | Feb 21, 2024
University design to help meet the demand for health professionals
Virginia Commonwealth University is a Page client, and the Dean of the College of Health Professions took time to talk about a pressing healthcare industry need that schools—and architects—can help address.
Higher Education | Feb 9, 2024
Disability and architecture: ADA and universal design at college campuses
To help people with disabilities feel part of the campus community, higher education institutions and architects must strive to create settings that not only adhere to but also exceed ADA guidelines.

















