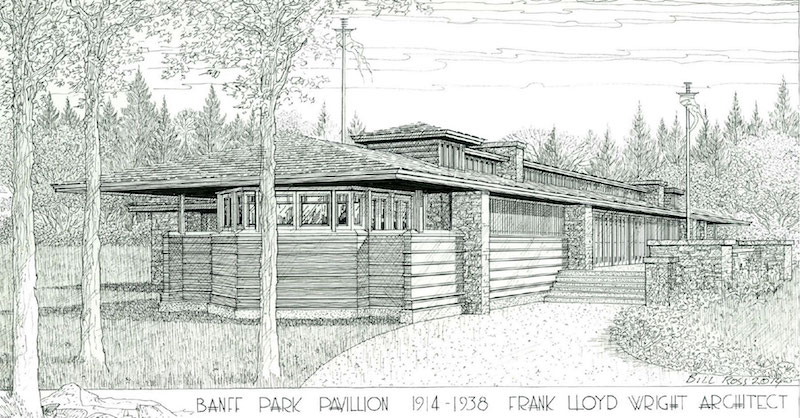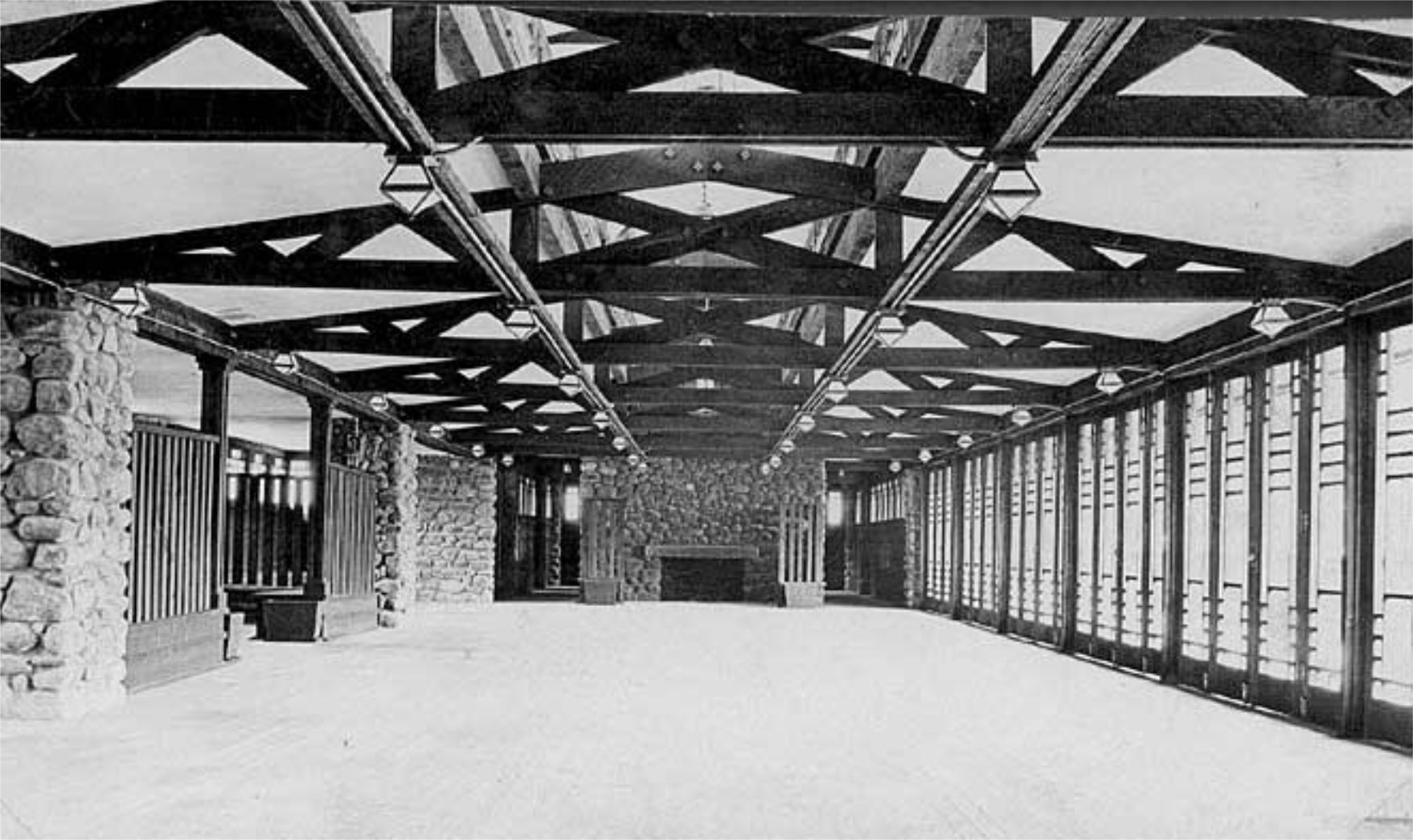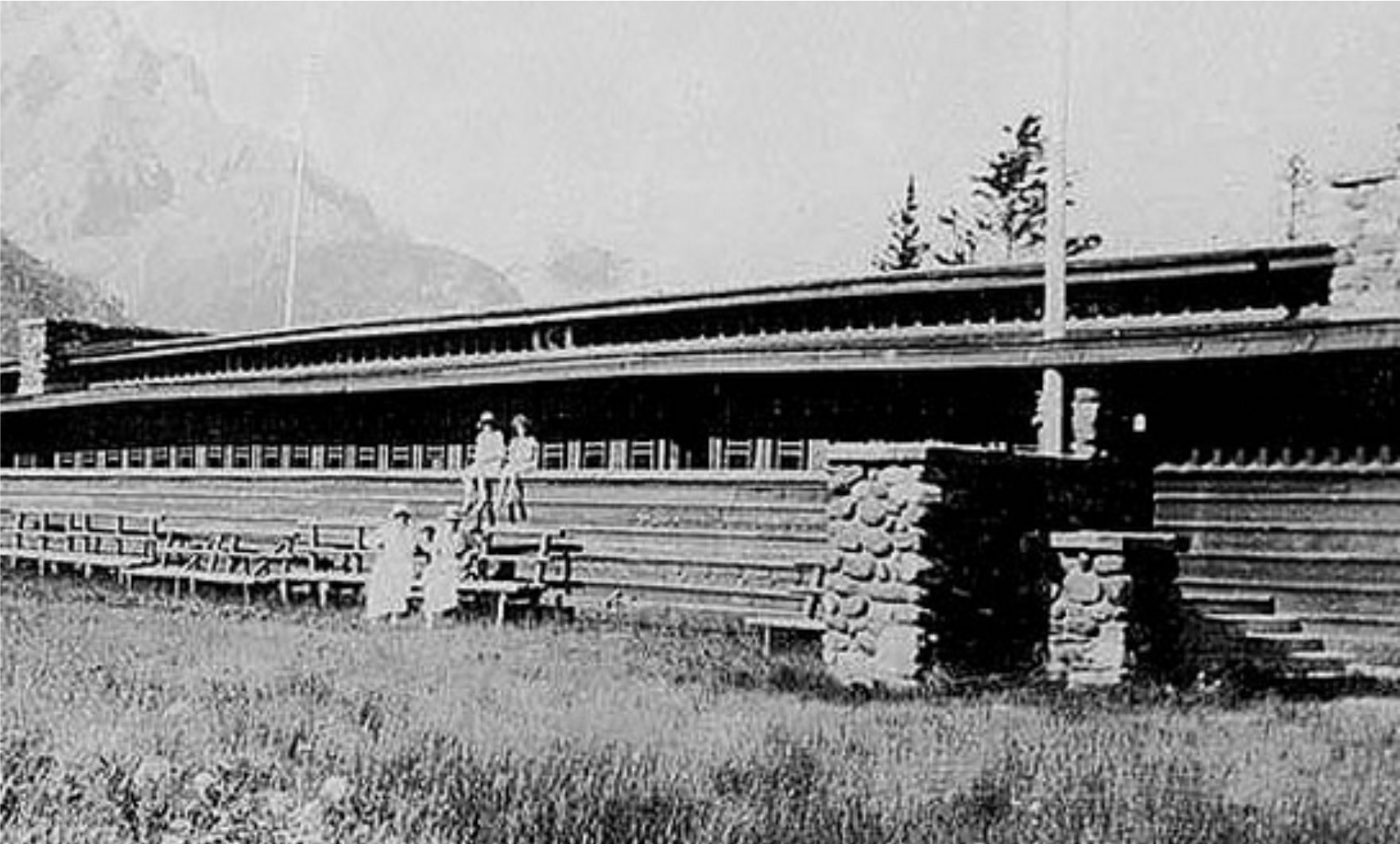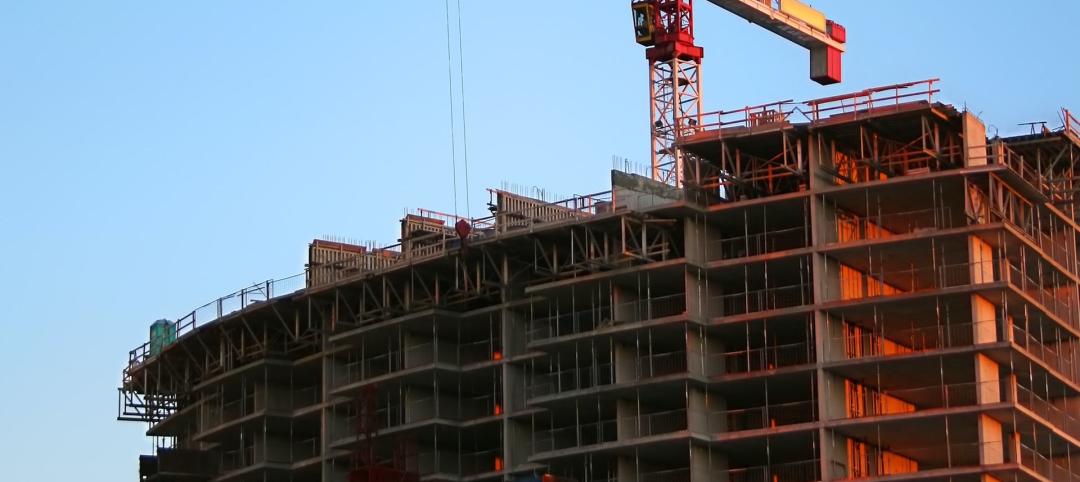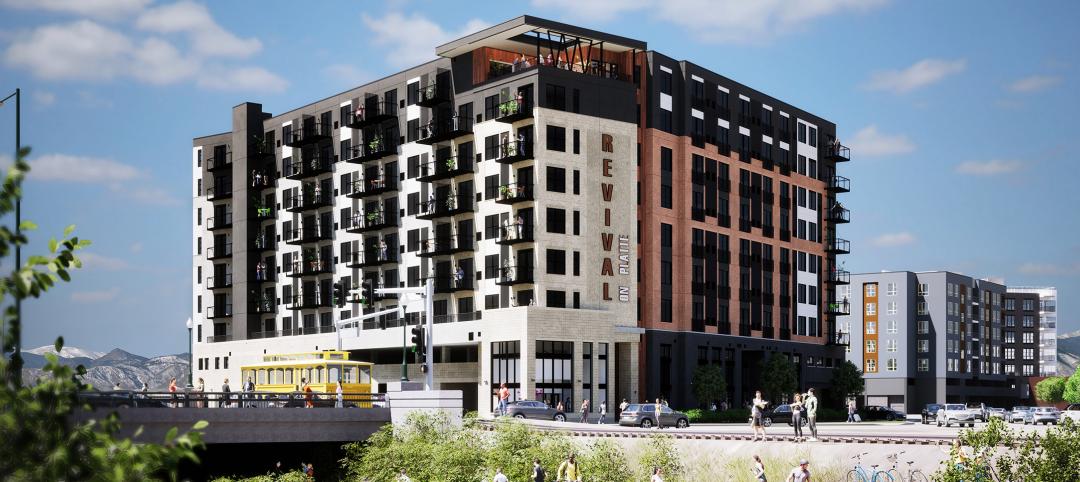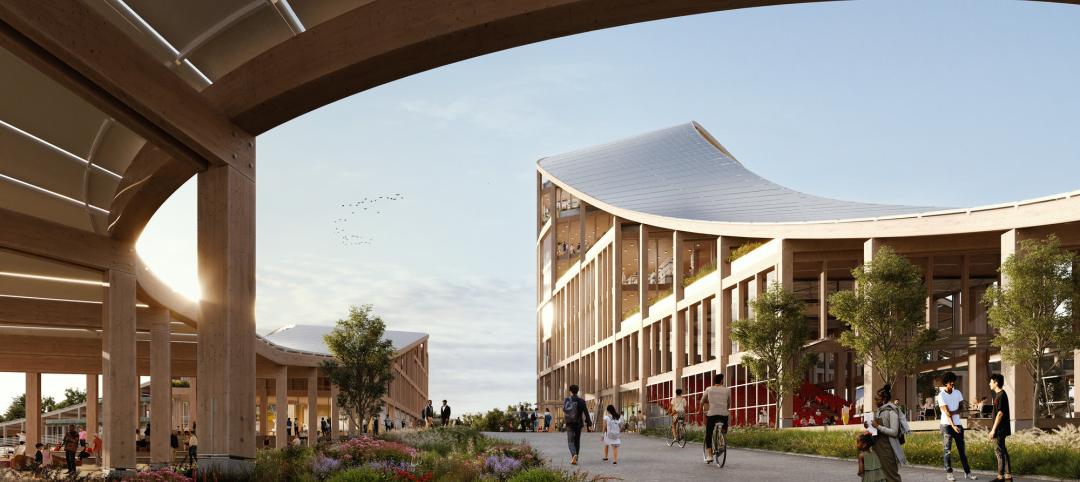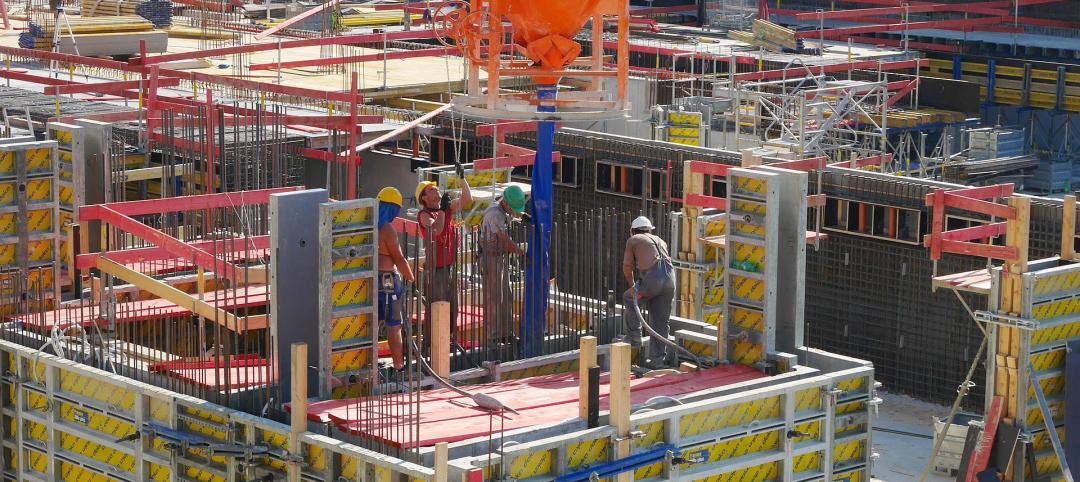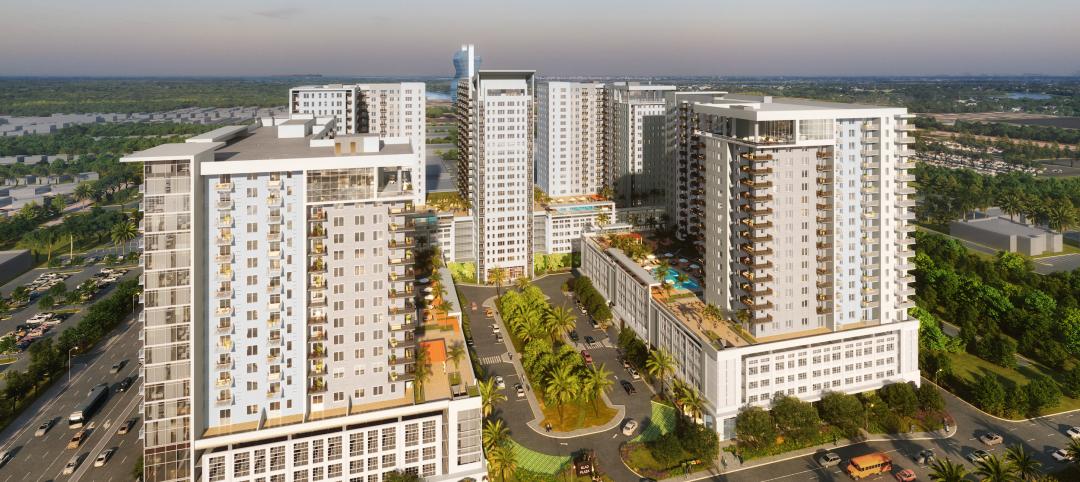Frank Lloyd Wright has become a figure that exists in the same realm as individuals such as Michael Jordan, Stephen King, and Pablo Picasso. Even if you aren’t a fan of basketball, haven’t read a book since grade school, or can’t tell an original Picasso from an original two-year-old’s finger painting, those three names still carry some weight; they have become synonymous with the fields in which they exist. Arguably the most famous architect to have ever lived, Frank Lloyd Wright certainly fits into this same category.
Wright once described architecture as “The mother art,” saying “without an architecture of our own we have no soul of our own civilization.” Wright wasn’t just waxing poetic, he didn’t just talk the talk, he backed it up with his actions, playing a large part in the creation of a style of architecture that was uniquely American; creating a soul for his civilization.
Of the over 1,000 structures he designed, 532 were actually completed, stippled around the country like dimples on a golf ball. And while many still remain in pristine condition, exemplifying the horizontal lines, cantilevers, and oneness with nature so essential to the Prairie School architectural movement, some of the 532 structures have since been demolished.
One such project is the Banff Pavilion, which was constructed in 1914 and marked the last of only two Wright designs built in Canada. In 1939, however, due to its location on a floodplain without mitigation measures, the integrity of the structure became compromised and the pavilion was torn down.
But the story doesn’t end there. Thanks to the Frank Lloyd Wright Revival Initiative (FLWRI), and its mandate to preserve Frank Lloyd Wright’s legacy through the reconstruction/construction of various Wright structures, the Banff Pavilion is one step closer to becoming an actual structure, and not just the memory of one, once again. The Banff Town Council has set forth in conducting a feasibility study for the project, a project that the Council supports fully and has expressed a desire to work into its already-approved development plans for the land where The Pavilion originally stood.
With six out of seven council members voting in favor of the rebuild, the project should have no difficulty moving forward, as long as the FLWRI manages to fulfill the Town’s remaining requirements, such as securing enough funding. Michael Miner, the Founder of the FLWRI, doesn’t see this step as much of a problem as Wright still has a strong community of admirers and supporters who he believes will lend support to the project.
As for the Pavilion itself, its simple nature and textbook Prairie School design elements made it perfect for the Initiative’s inaugural project. Additionally, many see this as an opportunity to correct a historical wrong, suggesting the building could have been saved back in 1939, but due to a lack of appreciation for its value, it was easier to tear down.
The Pilgrim Congregational Church in Redding, Calif. was the other project under consideration as the pilot project, but, ultimately, priority has been given to the Pavilion.
The candidates to be rebuilt, such as the Banff Pavilion or the Pilgrim Congregational Church, are all based on the building’s utility, location, structural complexity, and how clearly the exemplify Frank Lloyd Wright’s design ethos.
You can read more about the FLWRI on its website.
Related Stories
Market Data | May 2, 2023
Nonresidential construction spending up 0.7% in March 2023 versus previous month
National nonresidential construction spending increased by 0.7% in March, according to an Associated Builders and Contractors analysis of data published today by the U.S. Census Bureau. On a seasonally adjusted annualized basis, nonresidential spending totaled $997.1 billion for the month.
Life of an Architect Podcast | May 2, 2023
Life of an Architect Podcast Ep. 124: Show Me the Money
I get asked a lot about how much money an architect makes. Without understanding a few parameters, that’s like trying to buy a car by the pound. I spend a fair amount of my time discussing the architectural marketplace, where we can find value, what’s the going salary rate based on skill set and experience, and how badly we need this spot or that spot filled.
Hotel Facilities | May 2, 2023
U.S. hotel construction up 9% in the first quarter of 2023, led by Marriott and Hilton
In the latest United States Construction Pipeline Trend Report from Lodging Econometrics (LE), analysts report that construction pipeline projects in the U.S. continue to increase, standing at 5,545 projects/658,207 rooms at the close of Q1 2023. Up 9% by both projects and rooms year-over-year (YOY); project totals at Q1 ‘23 are just 338 projects, or 5.7%, behind the all-time high of 5,883 projects recorded in Q2 2008.
Architects | May 1, 2023
HOK names Eli Hoisington and Susan Klumpp Williams as Co-CEOs
HOK has appointed Eli Hoisington, AIA, LEED AP, and Susan Klumpp Williams, AIA, LEED AP, as its new co-chief executive officers, succeeding Bill Hellmuth, FAIA, LEED AP, who passed away on April 6, shortly after his scheduled retirement.
Multifamily Housing | May 1, 2023
A prefab multifamily housing project will deliver 200 new apartments near downtown Denver
In Denver, Mortenson, a Colorado-based builder, developer, and engineering services provider, along with joint venture partner Pinnacle Partners, has broken ground on Revival on Platte, a multifamily housing project. The 234,156-sf development will feature 200 studio, one-bedroom, and two-bedroom apartments on eight floors, with two levels of parking.
Mass Timber | May 1, 2023
SOM designs mass timber climate solutions center on Governors Island, anchored by Stony Brook University
Governors Island in New York Harbor will be home to a new climate-solutions center called The New York Climate Exchange. Designed by Skidmore, Owings & Merrill (SOM), The Exchange will develop and deploy solutions to the global climate crisis while also acting as a regional hub for the green economy. New York’s Stony Brook University will serve as the center’s anchor institution.
Market Data | May 1, 2023
AEC firm proposal activity rebounds in the first quarter of 2023: PSMJ report
Proposal activity for architecture, engineering and construction (A/E/C) firms increased significantly in the 1st Quarter of 2023, according to PSMJ’s Quarterly Market Forecast (QMF) survey. The predictive measure of the industry’s health rebounded to a net plus/minus index (NPMI) of 32.8 in the first three months of the year.
Sustainability | May 1, 2023
Increased focus on sustainability is good for business and attracting employees
A recent study, 2023 State of Design & Make by software developer Autodesk, contains some interesting takeaways for the design and construction industry. Respondents to a survey of industry leaders from the architecture, engineering, construction, product design, manufacturing, and entertainment spheres strongly support the idea that improving their organization’s sustainability practices is good for business.
Codes and Standards | May 1, 2023
Hurricane Ian aftermath expected to prompt building code reform in Florida
Hurricane Ian struck the Southwest Florida coastline last fall with winds exceeding 150 mph, flooding cities, and devastating structures across the state. A construction risk management expert believes the projected economic damage, as high as $75 billion, will prompt the state to beef up building codes and reform land use rules.
| Apr 28, 2023
$1 billion mixed-use multifamily development will add 1,200 units to South Florida market
A giant $1 billion residential project, The District in Davie, will bring 1.6 million sf of new Class A residential apartments to the hot South Florida market. Located near Ft. Lauderdale and greater Miami, the development will include 36,000 sf of restaurants and retail space. The development will also provide 1.1 million sf of access controlled onsite parking with 2,650 parking spaces.


