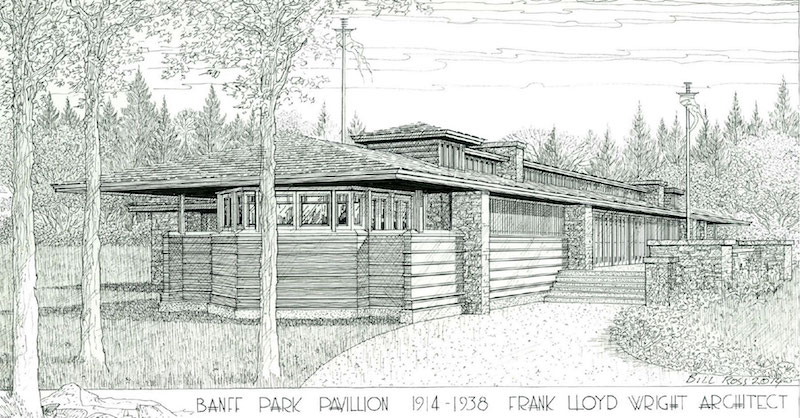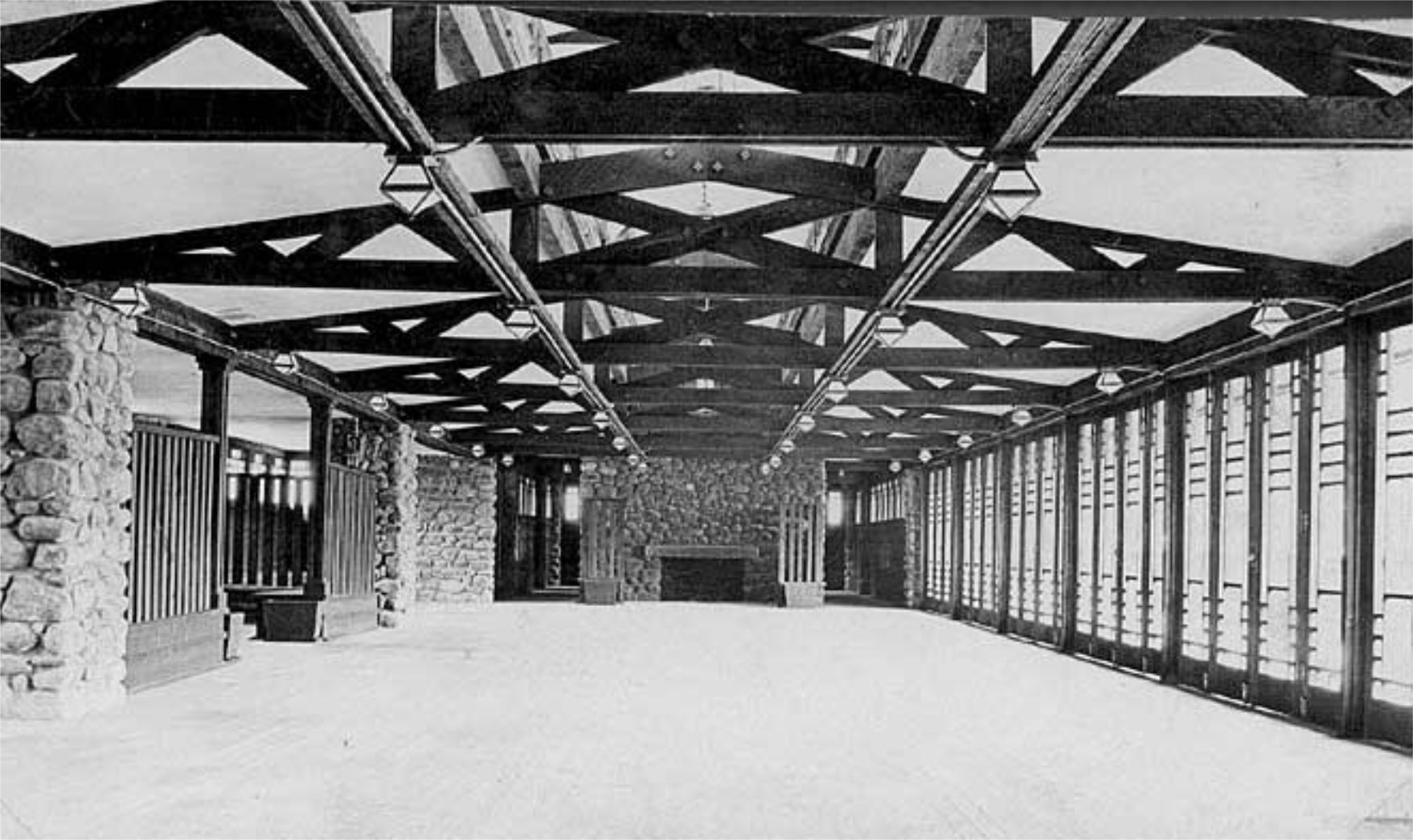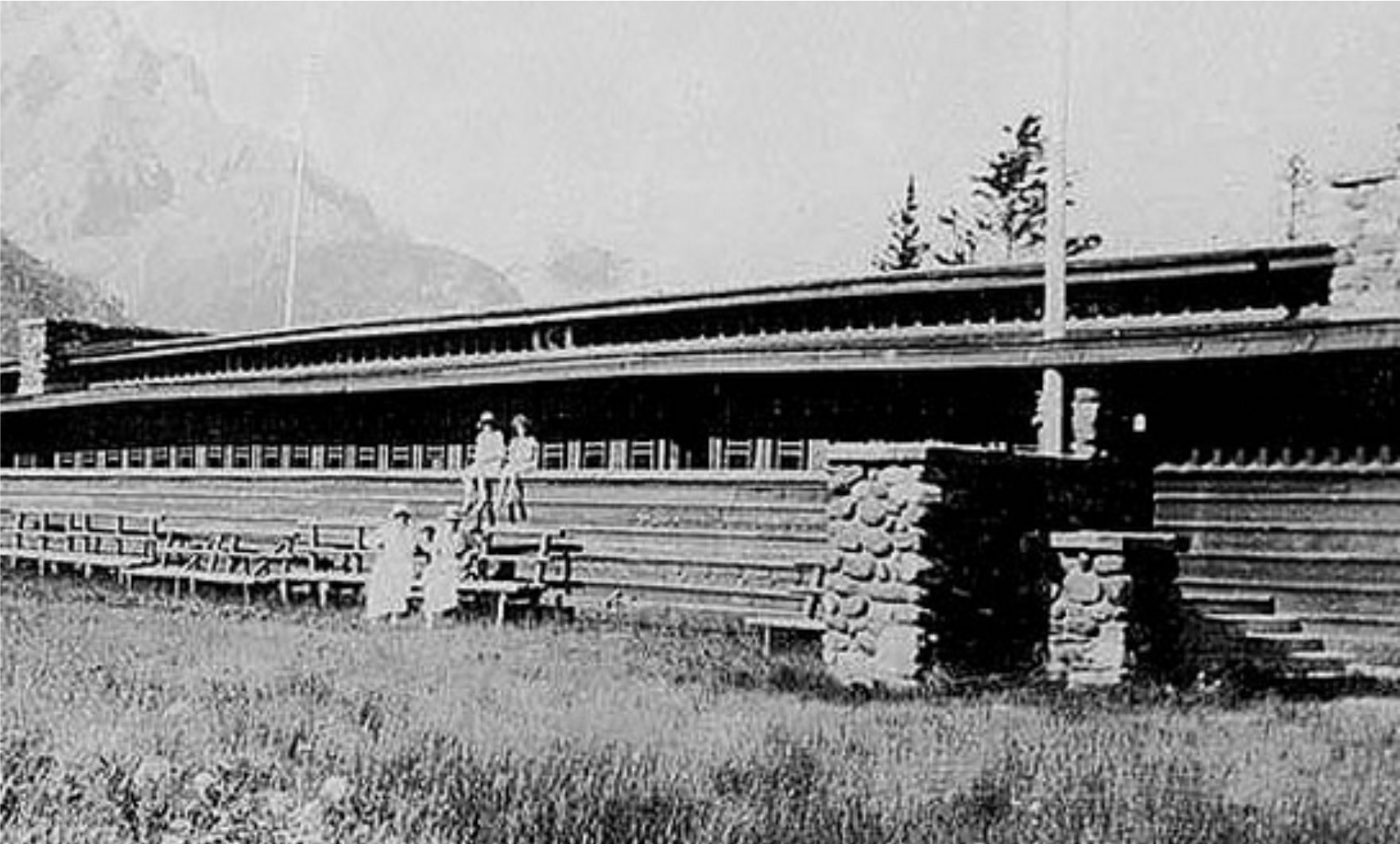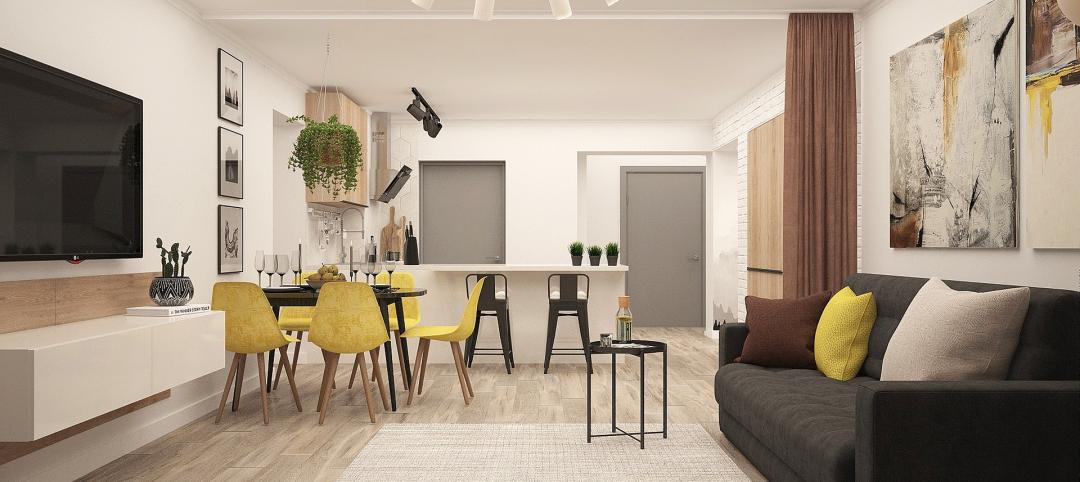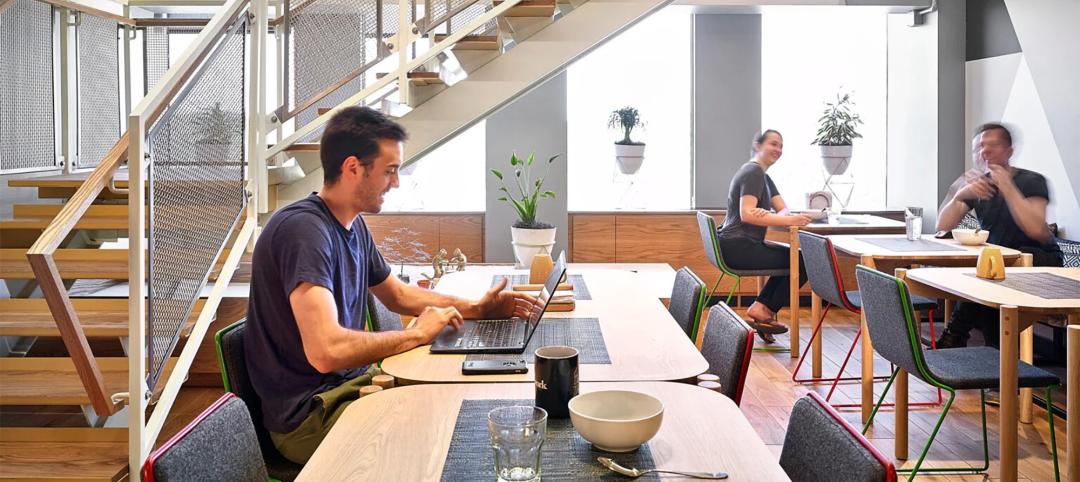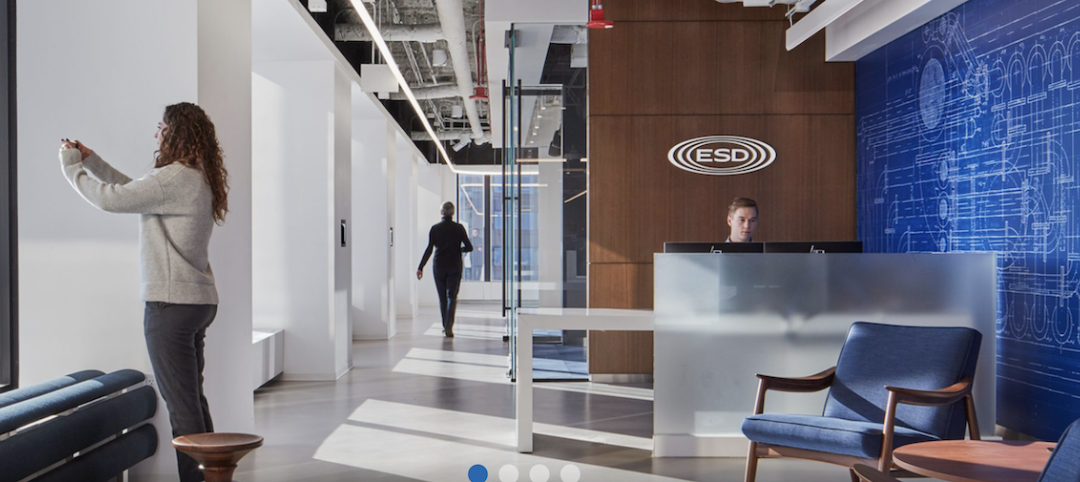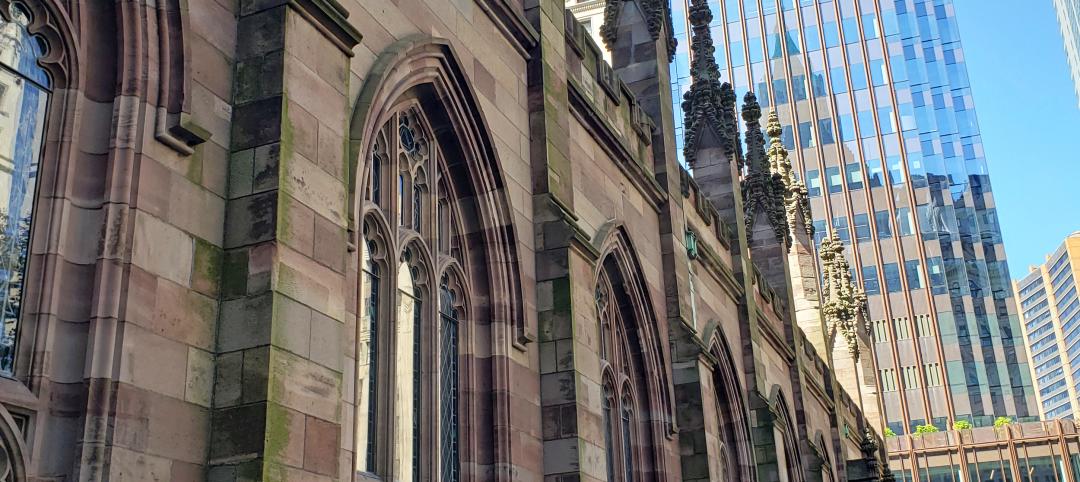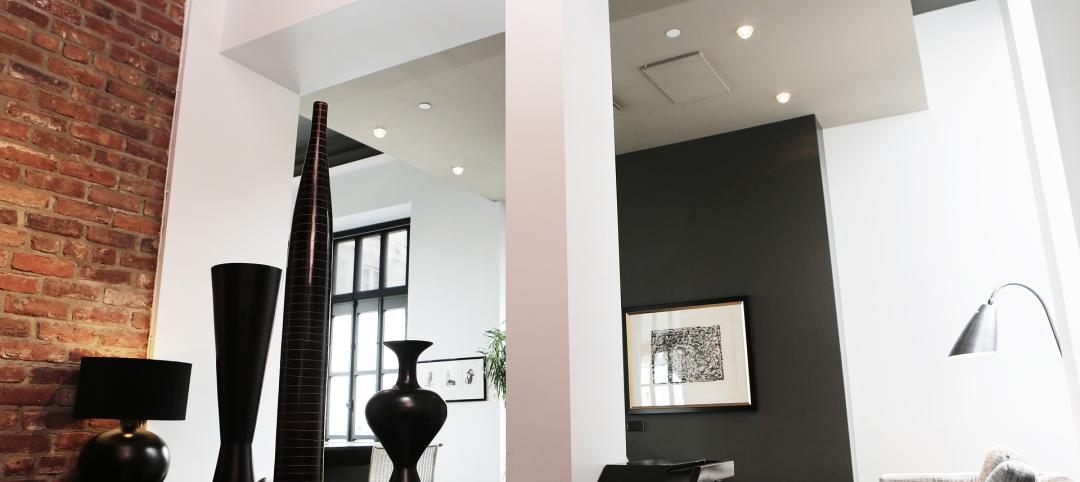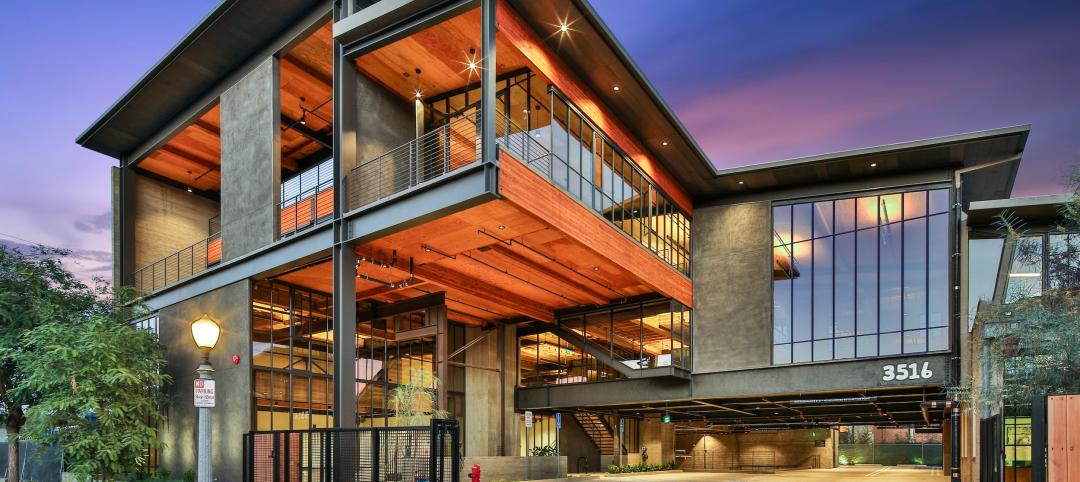Frank Lloyd Wright has become a figure that exists in the same realm as individuals such as Michael Jordan, Stephen King, and Pablo Picasso. Even if you aren’t a fan of basketball, haven’t read a book since grade school, or can’t tell an original Picasso from an original two-year-old’s finger painting, those three names still carry some weight; they have become synonymous with the fields in which they exist. Arguably the most famous architect to have ever lived, Frank Lloyd Wright certainly fits into this same category.
Wright once described architecture as “The mother art,” saying “without an architecture of our own we have no soul of our own civilization.” Wright wasn’t just waxing poetic, he didn’t just talk the talk, he backed it up with his actions, playing a large part in the creation of a style of architecture that was uniquely American; creating a soul for his civilization.
Of the over 1,000 structures he designed, 532 were actually completed, stippled around the country like dimples on a golf ball. And while many still remain in pristine condition, exemplifying the horizontal lines, cantilevers, and oneness with nature so essential to the Prairie School architectural movement, some of the 532 structures have since been demolished.
One such project is the Banff Pavilion, which was constructed in 1914 and marked the last of only two Wright designs built in Canada. In 1939, however, due to its location on a floodplain without mitigation measures, the integrity of the structure became compromised and the pavilion was torn down.
But the story doesn’t end there. Thanks to the Frank Lloyd Wright Revival Initiative (FLWRI), and its mandate to preserve Frank Lloyd Wright’s legacy through the reconstruction/construction of various Wright structures, the Banff Pavilion is one step closer to becoming an actual structure, and not just the memory of one, once again. The Banff Town Council has set forth in conducting a feasibility study for the project, a project that the Council supports fully and has expressed a desire to work into its already-approved development plans for the land where The Pavilion originally stood.
With six out of seven council members voting in favor of the rebuild, the project should have no difficulty moving forward, as long as the FLWRI manages to fulfill the Town’s remaining requirements, such as securing enough funding. Michael Miner, the Founder of the FLWRI, doesn’t see this step as much of a problem as Wright still has a strong community of admirers and supporters who he believes will lend support to the project.
As for the Pavilion itself, its simple nature and textbook Prairie School design elements made it perfect for the Initiative’s inaugural project. Additionally, many see this as an opportunity to correct a historical wrong, suggesting the building could have been saved back in 1939, but due to a lack of appreciation for its value, it was easier to tear down.
The Pilgrim Congregational Church in Redding, Calif. was the other project under consideration as the pilot project, but, ultimately, priority has been given to the Pavilion.
The candidates to be rebuilt, such as the Banff Pavilion or the Pilgrim Congregational Church, are all based on the building’s utility, location, structural complexity, and how clearly the exemplify Frank Lloyd Wright’s design ethos.
You can read more about the FLWRI on its website.
Related Stories
Adaptive Reuse | Jul 10, 2023
California updates building code for adaptive reuse of office, retail structures for housing
The California Building Standards Commission recently voted to make it easier to convert commercial properties to residential use. The commission adopted provisions of the International Existing Building Code (IEBC) that allow developers more flexibility for adaptive reuse of retail and office structures.
Office Buildings | Jun 28, 2023
When office-to-residential conversion works
The cost and design challenges involved with office-to-residential conversions can be daunting; designers need to devise creative uses to fully utilize the space.
Resiliency | Jun 14, 2023
HUD offers $4.8 billion in funding for green and resilient building retrofit projects
The Department of Housing and Urban Development (HUD) recently released guidelines for its Green and Resilient Retrofit Program (GRRP) that has $4.8 billion for funding green projects.
Energy-Efficient Design | Jun 5, 2023
Implementing an ‘asset drawdown strategy’ for site decarbonization
Solidifying a decarbonization plan via an “asset drawdown strategy” that carefully considers both capital and operating costs represents a game-changing opportunity for existing properties to compete with new projects.
K-12 Schools | Jun 5, 2023
How to achieve cost-effective kindergarten classrooms
Educational architect Robin Randall shares realistic advice about the challenges of adding developmentally appropriate, play-based kindergarten classrooms while respecting budget limitations.
Reconstruction & Renovation | May 26, 2023
Boulder, Colo., puts sustainable deconstruction policy into action
Three quarters of a closed hospital’s building materials and equipment are being reused for new construction, or resold.
Sponsored | Building Enclosure Systems | May 16, 2023
4 steps to a better building enclosure
Dividing the outside environment from the interior, the building enclosure is one of the most important parts of the structure. The enclosure not only defines the building’s aesthetic, but also protects occupants from the elements and facilitates a comfortable, controlled climate. With dozens of components comprising the exterior assemblies, from foundation to cladding to roof, figuring out which concerns to address first can be daunting.
Multifamily Housing | May 16, 2023
Legislators aim to make office-to-housing conversions easier
Lawmakers around the country are looking for ways to spur conversions of office space to residential use.cSuch projects come with challenges such as inadequate plumbing, not enough exterior-facing windows, and footprints that don’t easily lend themselves to residential use. These conditions raise the cost for developers.
Sustainability | May 11, 2023
Let's build toward a circular economy
Eric Corey Freed, Director of Sustainability, CannonDesign, discusses the values of well-designed, regenerative buildings.
Office Buildings | May 4, 2023
In Southern California, a former industrial zone continues to revitalize with an award-winning office property
In Culver City, Calif., Del Amo Construction, a construction company based in Southern California, has completed the adaptive reuse of 3516 Schaefer St, a new office property. 3516 Schaefer is located in Culver City’s redeveloped Hayden Tract neighborhood, a former industrial zone that has become a technology and corporate hub.


