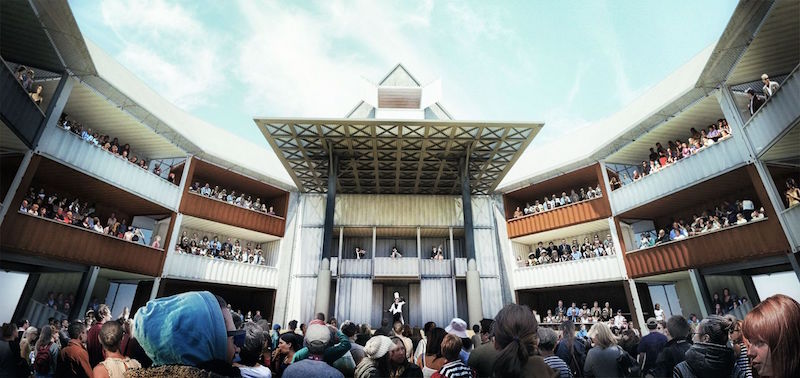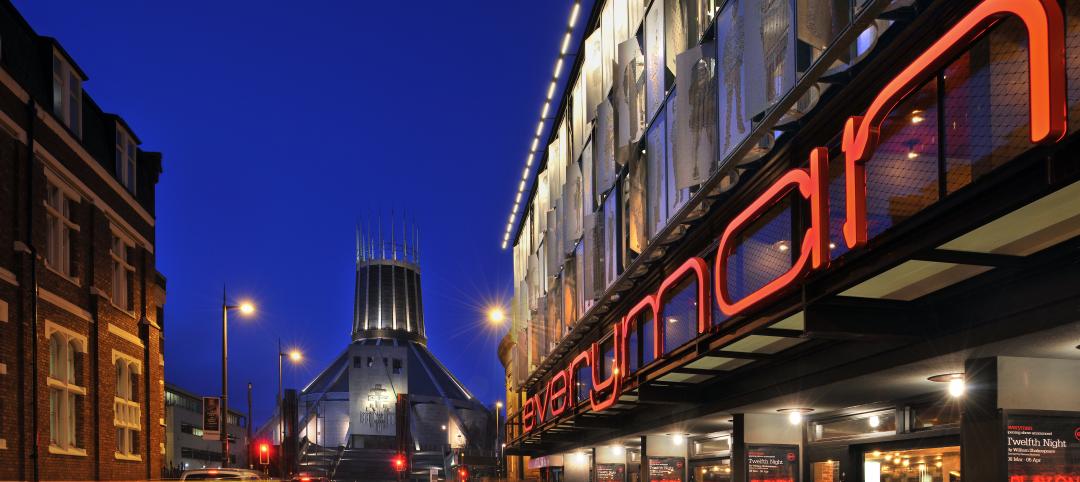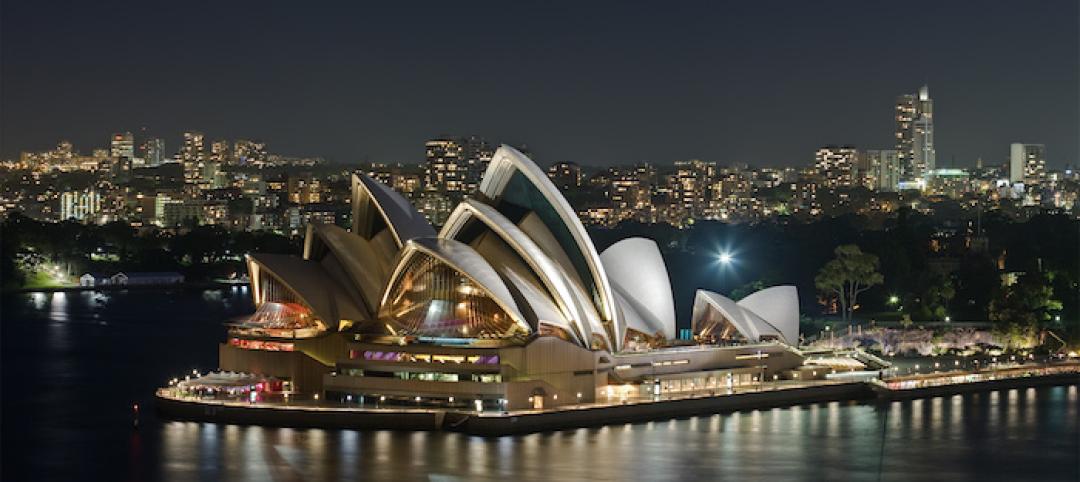Detroit is a city known for its industrial and manufacturing roots. It had been the beating heart of America’s auto industry and built its reputation with blue collar workers and calloused hands. It makes sense, then, that when it receives an infusion of culture in the form of its very own version of Shakespeare’s Globe Theatre, some of the city’s industrial charm will rub off on it.
After all, a regular oak-and-thatch replica of the theater just wouldn’t seem a proper fit for the city protected by the likes of RoboCop and Axel Foley. As such, plans for this Globe Theatre, dubbed The Container Globe, call for the structure to be made of, you guessed it, shipping containers.
20-foot-long shipping containers make up the seating galleries for the project. Each container is modified the same way and then stacked three floors high. The containers are fastened together in the same manner as if they were on a container ship.
A 40-foot-long container is placed on a base and modified for use as the three doors leading out to the main stage. A second 40-foot-long container is placed on top for the second floor. The second floor container replaces the three doors with balconies overlooking the stage for actors and musicians. A third 40-foot-long container is placed on top and three other containers are stacked behind to act as the backstage space. Three additional smaller containers are placed behind those for public access.
The stage itself is created with a base and two large pillars holding up a roof. On top of the roof is another container to form the “heavens.” A smaller roof is also placed over this container.
Stairwells, scaffolding, and flooring are added around the outside of the seating gallery containers to act as hallways. The roof is made from standard transparent greenhouse roofing panels and is placed on top of the scaffolding. Finally, the entirety of the Globe’s exterior is covered with an industrial mesh that provides shade and protection from the wind but also allows filtered daylight to enter.
The mesh also provides the benefit of quieting rain by breaking up the drops before they reach the transparent roofing panels below. Depending on whether it is day or night, or if the Globe is lit from the interior or exterior, the mesh will either look like a solid surface or glow from within.
Nicholas Leahy of Perkins Eastman is the lead architect for the project and Michael Ludvik is the structural engineer. Arup will also lend a hand to help with the theater’s environmental performance studies, according to Arch Daily.
The project is expected to cost $6 million. A Kickstarter campaign will be launched in February to help reach this total. To this point, Angus Vail, the project’s founder, as funded the project.
A video below describes in greater detail The Container Globe’s design and construction.
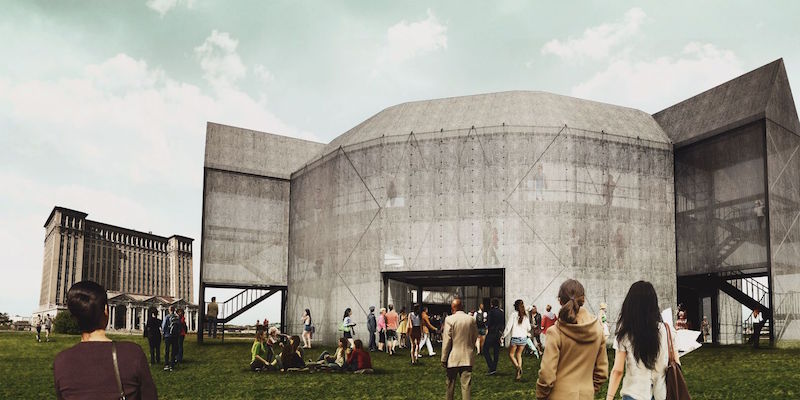 Image courtesy of The Container Globe.
Image courtesy of The Container Globe.
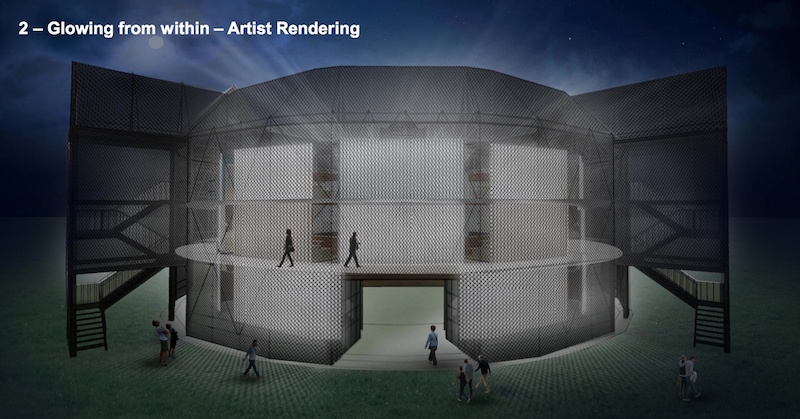 Image courtesy of The Container Globe.
Image courtesy of The Container Globe.
Related Stories
| Nov 18, 2014
Fan of the High Line? Check out NYC's next public park plan (hint: it floats)
Backed by billionaire Barry Diller, the $170 million "floating park" is planned for the Hudson River, and will contain wooded areas and three performance venues.
| Nov 17, 2014
'Folded facade' proposal wins cultural arts center competition in South Korea
The winning scheme by Seoul-based Designcamp Moonpark features a dramatic folded facade that takes visual cues from the landscape.
| Oct 23, 2014
China's 'weird' buildings: President Xi Jinping wants no more of them
During a literary symposium in Beijing, Chinese President Xi Jinping urged architects, authors, actors, and other artists to produce work with "artistic and moral value."
| Oct 20, 2014
UK's best new building: Everyman Theatre wins RIBA Stirling Prize 2014
The new Everyman Theatre in Liverpool by Haworth Tompkins has won the coveted RIBA Stirling Prize 2014 for the best building of the year. Now in its 19th year, the RIBA Stirling Prize is the UK’s most prestigious architecture prize.
| Oct 16, 2014
Perkins+Will white paper examines alternatives to flame retardant building materials
The white paper includes a list of 193 flame retardants, including 29 discovered in building and household products, 50 found in the indoor environment, and 33 in human blood, milk, and tissues.
| Oct 15, 2014
Harvard launches ‘design-centric’ center for green buildings and cities
The impetus behind Harvard's Center for Green Buildings and Cities is what the design school’s dean, Mohsen Mostafavi, describes as a “rapidly urbanizing global economy,” in which cities are building new structures “on a massive scale.”
| Oct 12, 2014
AIA 2030 commitment: Five years on, are we any closer to net-zero?
This year marks the fifth anniversary of the American Institute of Architects’ effort to have architecture firms voluntarily pledge net-zero energy design for all their buildings by 2030.
| Oct 2, 2014
Budget busters: Report details 24 of the world's most obscenely over-budget construction projects
Montreal's Olympic Stadium and the Sydney Opera House are among the landmark projects to bust their budgets, according to a new interactive graph by Podio.
| Sep 24, 2014
Architecture billings see continued strength, led by institutional sector
On the heels of recording its strongest pace of growth since 2007, there continues to be an increasing level of demand for design services signaled in the latest Architecture Billings Index.


