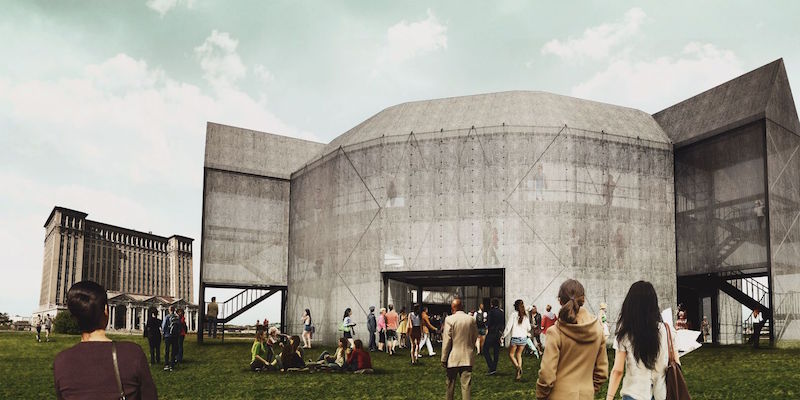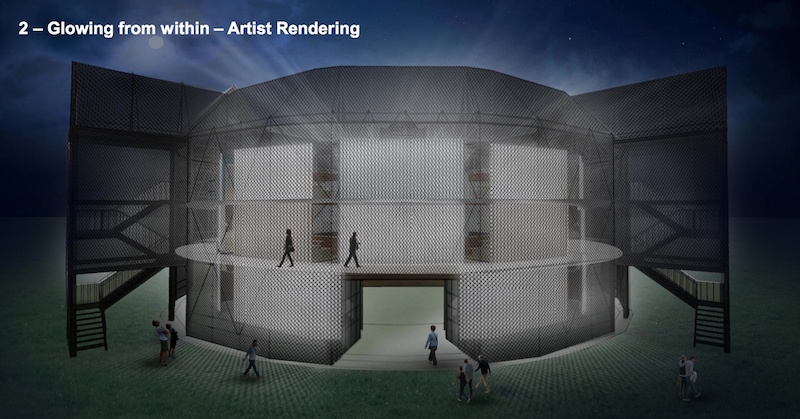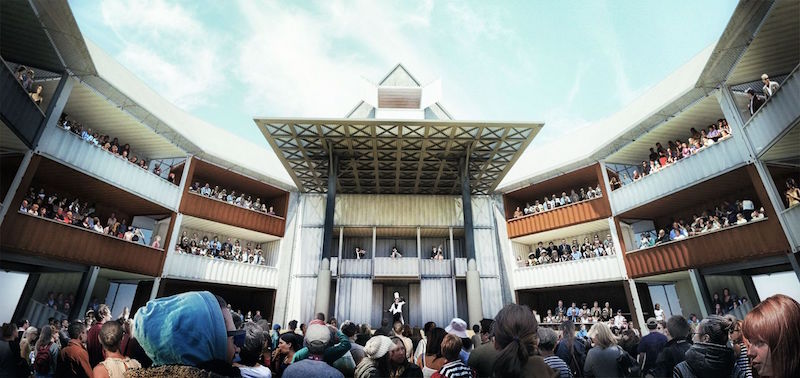Detroit is a city known for its industrial and manufacturing roots. It had been the beating heart of America’s auto industry and built its reputation with blue collar workers and calloused hands. It makes sense, then, that when it receives an infusion of culture in the form of its very own version of Shakespeare’s Globe Theatre, some of the city’s industrial charm will rub off on it.
After all, a regular oak-and-thatch replica of the theater just wouldn’t seem a proper fit for the city protected by the likes of RoboCop and Axel Foley. As such, plans for this Globe Theatre, dubbed The Container Globe, call for the structure to be made of, you guessed it, shipping containers.
20-foot-long shipping containers make up the seating galleries for the project. Each container is modified the same way and then stacked three floors high. The containers are fastened together in the same manner as if they were on a container ship.
A 40-foot-long container is placed on a base and modified for use as the three doors leading out to the main stage. A second 40-foot-long container is placed on top for the second floor. The second floor container replaces the three doors with balconies overlooking the stage for actors and musicians. A third 40-foot-long container is placed on top and three other containers are stacked behind to act as the backstage space. Three additional smaller containers are placed behind those for public access.
The stage itself is created with a base and two large pillars holding up a roof. On top of the roof is another container to form the “heavens.” A smaller roof is also placed over this container.
Stairwells, scaffolding, and flooring are added around the outside of the seating gallery containers to act as hallways. The roof is made from standard transparent greenhouse roofing panels and is placed on top of the scaffolding. Finally, the entirety of the Globe’s exterior is covered with an industrial mesh that provides shade and protection from the wind but also allows filtered daylight to enter.
The mesh also provides the benefit of quieting rain by breaking up the drops before they reach the transparent roofing panels below. Depending on whether it is day or night, or if the Globe is lit from the interior or exterior, the mesh will either look like a solid surface or glow from within.
Nicholas Leahy of Perkins Eastman is the lead architect for the project and Michael Ludvik is the structural engineer. Arup will also lend a hand to help with the theater’s environmental performance studies, according to Arch Daily.
The project is expected to cost $6 million. A Kickstarter campaign will be launched in February to help reach this total. To this point, Angus Vail, the project’s founder, as funded the project.
A video below describes in greater detail The Container Globe’s design and construction.
 Image courtesy of The Container Globe.
Image courtesy of The Container Globe.
 Image courtesy of The Container Globe.
Image courtesy of The Container Globe.
Related Stories
| Aug 11, 2010
Firehouse converted to hip hot property
Sound the alarm! A 9,000-sf former firehouse is being converted into a new multipurpose space for ZUMIX, a nonprofit music and arts organization that's partnering on the project with Landmark Structures of Woburn, Mass., and the East Boston Community Development Corporation. The $2 million renovation of the 1920s structure, known as Engine Company 40 Firehouse, includes a complete gut job to ma...
| Aug 11, 2010
Project is music to school's ears
Florida Gulf Coast University is building a $7.55 million Fine Arts Building on its campus near Ft. Myers, Fla. The 25,000-sf building—the first project in the school's plan for an entire music complex—will house the music program of the College of Arts and Sciences. The facility includes a 200-seat recital hall, rehearsal hall, music labs, studio rooms, and administration offices.
| Aug 11, 2010
Theater offers spectacular views inside and out
A 500-seat proscenium theater sits at the heart of the 35,000-sf Performing Arts Pavilion at the Jackson Hole Center for the Arts. The entertainment and cultural facility, designed by Stephen Dynia Architects, Jackson Hole, Wyo., also houses glass-walled rehearsal rooms that offer passersby views of the activity going on inside and multifunction lobby with views of Snow King Mountain.
| Aug 11, 2010
Broadway-style theater headed to Kentucky
One of Kentucky's largest performing arts venues should open in 2011—that's when construction is expected to wrap up on Eastern Kentucky University's Business & Technology Center for Performing Arts. The 93,000-sf Broadway-caliber theater will seat 2,000 audience members and have a 60×24-foot stage proscenium and a fly loft.
| Aug 11, 2010
Dallas Center for the Performing Arts opens
The Dallas Center for the Performing Arts, a new multi-venue center for music, opera, theater, and dance, will open this month, completing the 25-year vision of the Dallas Arts District. Foster + Partners, Rem Koolhaas, Joshua Prince-Ramus, and Skidmore Owings & Merrill are among the architecture firms involved in the development, which includes four venues unified by a 10-acre park.
| Aug 11, 2010
Modest recession for education construction
Construction spending for education expanded modestly but steadily through March, while at the same time growth for other institutional construction had stalled earlier in 2009. Education spending is now at or near the peak for this building cycle. The value of education starts is off 9% year-to-date compared to 2008.
| Aug 11, 2010
Opening night close for Kent State performing arts center
The curtain opens on the Tuscarawas Performing Arts Center at Kent State University in early 2010, giving the New Philadelphia, Ohio, school a 1,100-seat multipurpose theater. The team of Legat & Kingscott of Columbus, Ohio, and Schorr Architects of Dublin, Ohio, designed the 50,000-sf facility with a curving metal and glass façade to create a sense of movement and activity.
| Aug 11, 2010
Curtain rises on Broadway's first green theater
The Durst Organization and Bank of America have opened New York's first LEED-certified theater, the 1,055-seat Henry Miller's Theatre. Located inside the new 55-story Bank of America Tower at One Bryant Park, the 50,000-sf theater is located behind the preserved and restored neo-Georgian façade of the original 1918 theater.
| Aug 11, 2010
Restoration gives new life to New Formalism icon
The $30 million upgrade, restoration, and expansion of the Mark Taper Forum in Los Angeles was completed by the team of Rios Clementi Hale Studios (architect), Harley Ellis Devereaux (executive architect/MEP), KPFF (structural engineer), and Taisei Construction (GC). Work on the Welton Becket-designed 1967 complex included an overhaul of the auditorium, lighting, and acoustics.
| Aug 11, 2010
Gold Award: Eisenhower Theater, Washington, D.C.
The Eisenhower Theater in the John F. Kennedy Center for the Performing Arts in Washington, D.C., opened in 1971. By the turn of the century, after three-plus decades of heavy use, the 1,142-seat box-within-a-box playhouse on the Potomac was starting to show its age. Poor lighting and tired, worn finishes created a gloomy atmosphere.







