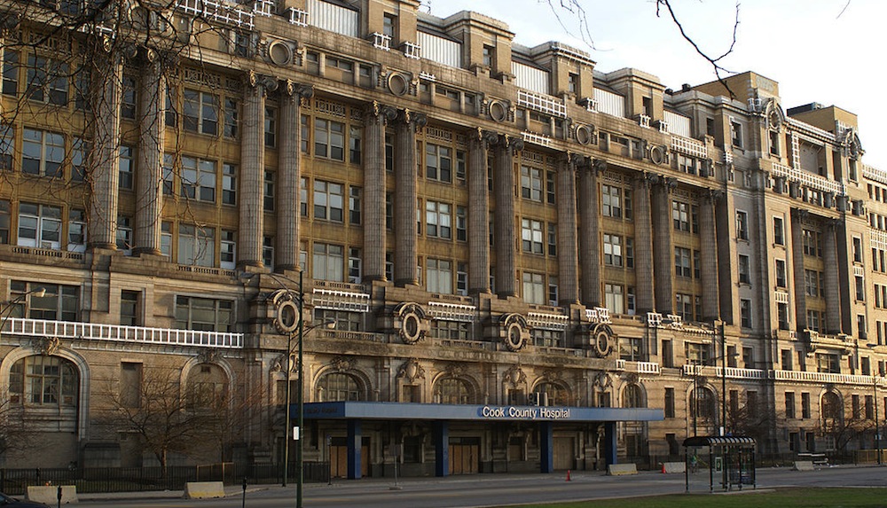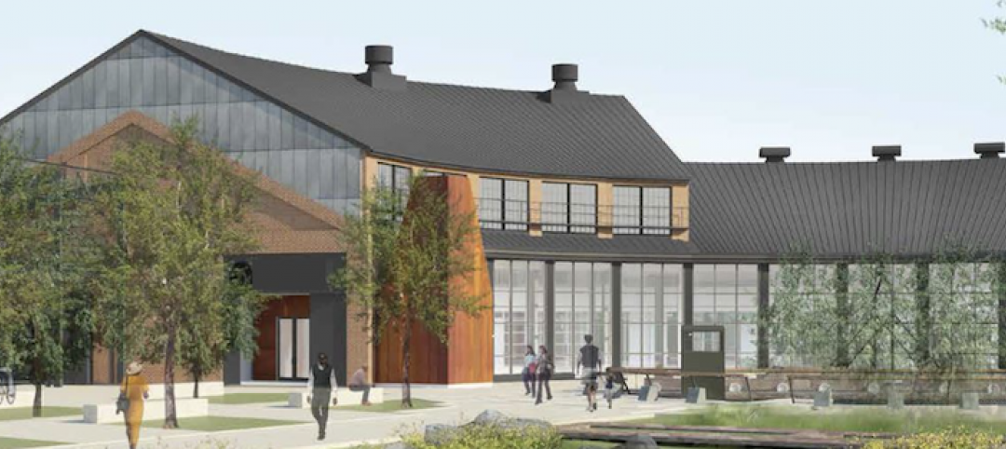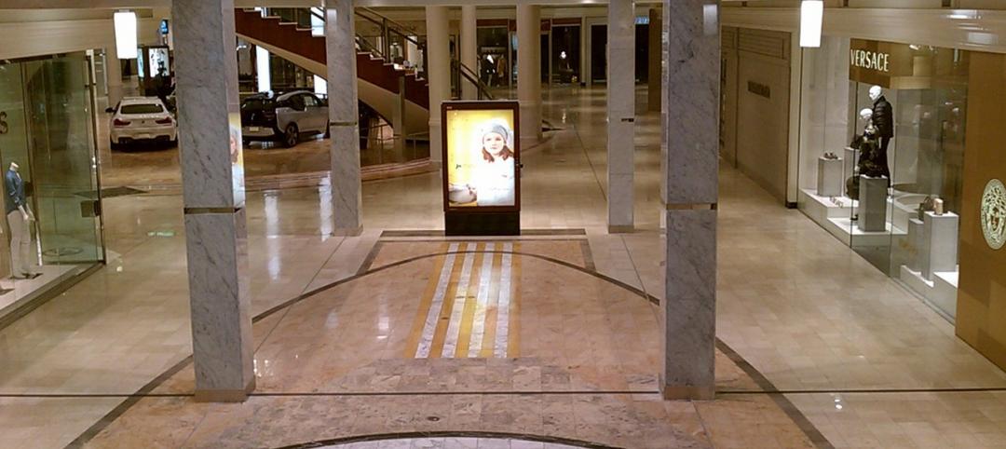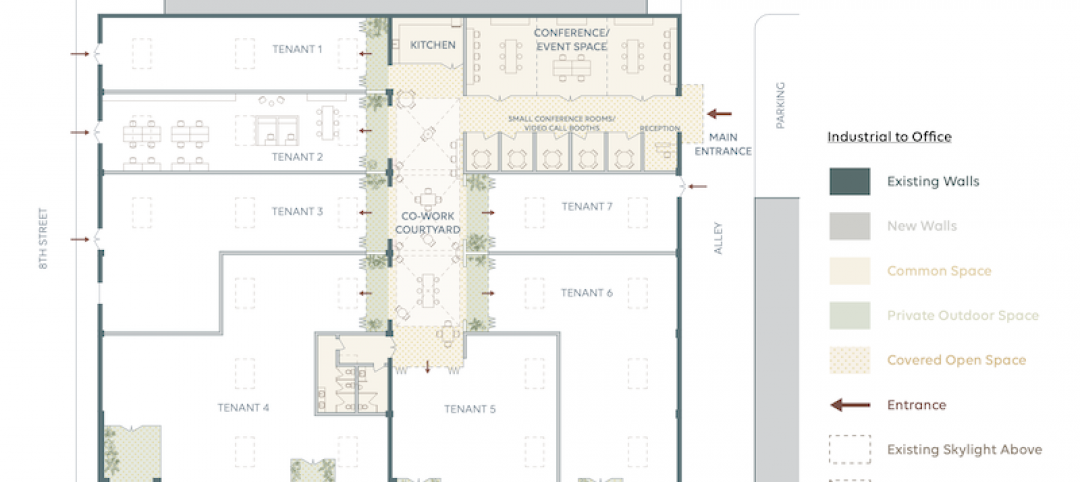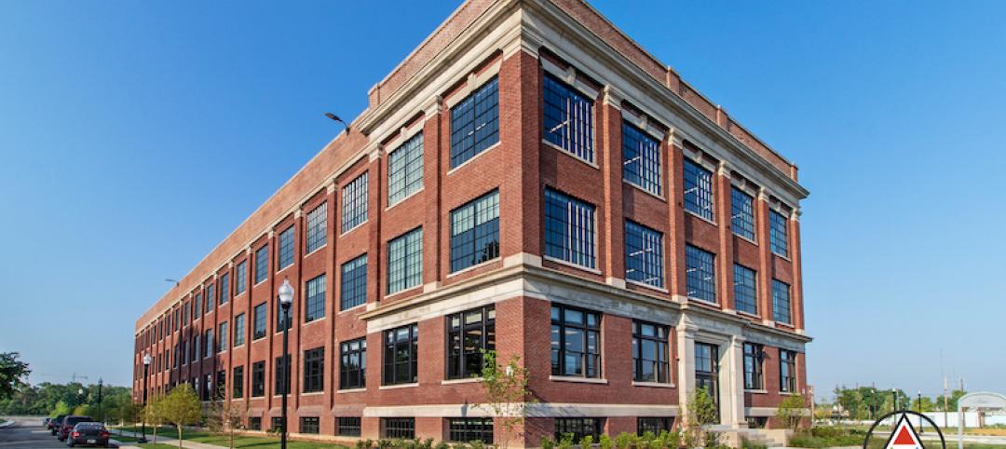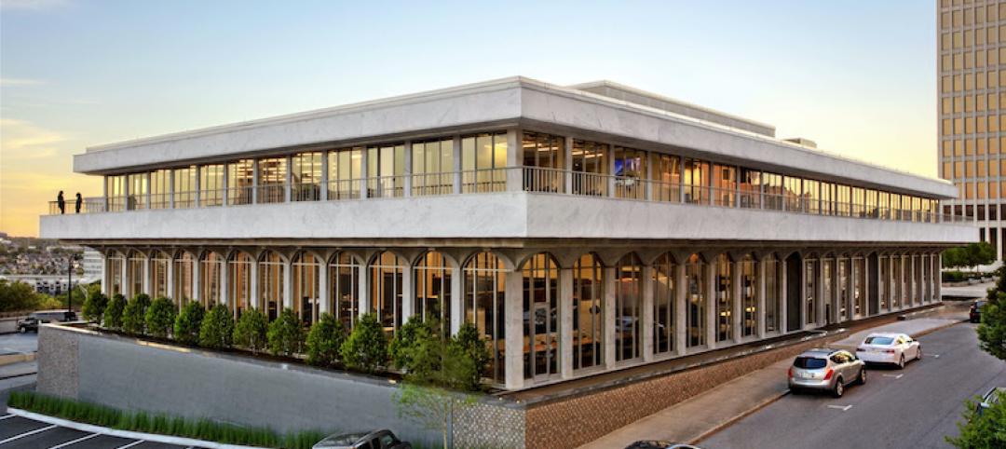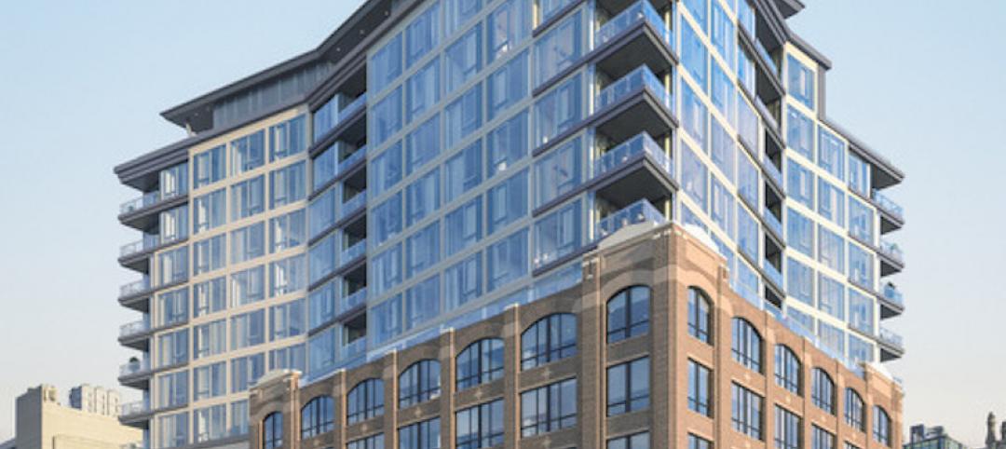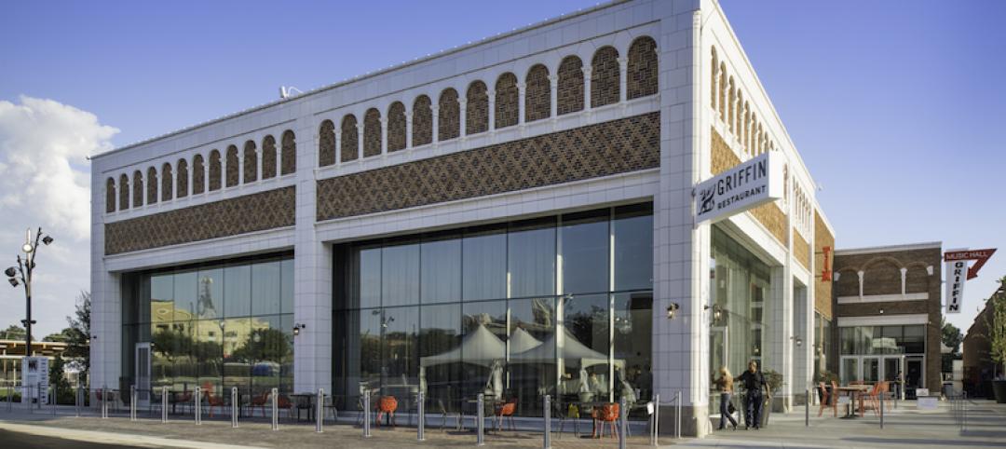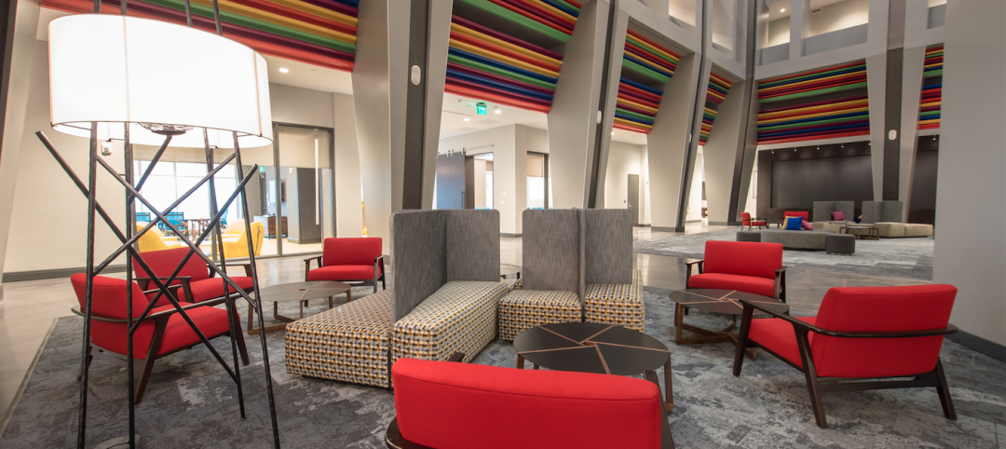This week, Cook County Board President Toni Preckwinkle announced the redevelopment team for the Cook County Hospital building in Chicago.
The plan would turn the now-vacant hospital into a hotel with apartments and shops, as the Chicago Tribune reports. The Civic Health Development Group (CHDG) will invest $600 million into the project.
“This project creates and fosters true urban transformation in the heart of our County,” Preckwinkle said in a statement. “New residential, retail, office and hotel construction will create a vibrant mixed-use community enhancing the adjacent Illinois Medical District and Chicago’s near West Side.”
The hospital was completed in 1916, and eventually accommodated 3,000 beds. In 2002, the John H. Stroger, Jr., Hospital of Cook County opened, and the Cook County Hospital eventually became an empty graffiti-covered structure. Thieves targeted the building for its metal pipes.
For the last 18 years, Landmarks Illinois has fought for the preservation of the old hospital that features a Beaux Arts-style façade, Ionic stone columns, and terra cotta detailing. It was added to the National Register of Historic Places in 2006 and has fended off attempts for demolition since then.
Preckwinkle and developers say that construction will start next year and finish in 2018.
Related Stories
Adaptive Reuse | Dec 17, 2020
A train engine repair building is turned into an innovation center that’s part of a massive riverfront redevelopment in Pittsburgh
The adaptive reuse of the Roundhouse is the latest step forward for Hazelwood Green.
Adaptive Reuse | Oct 26, 2020
Mall property redevelopments could result in dramatic property value drops
Retail conversions to fulfillment centers, apartments, schools, or medical offices could cut values 60% to 90%.
Adaptive Reuse | Oct 22, 2020
A Los Angeles design firm reimagines urban workplaces, multifamily buildings, and warehouses
Omgivning conjures varieties of adaptive-reuse concepts.
Adaptive Reuse | Jul 29, 2020
Two Indianapolis schools find new digs in a long-dormant factory
Adaptive reuse preserved many of the building’s original features.
Coronavirus | May 18, 2020
Will empty hotels provide an answer for affordable housing shortage?
A Los Angeles-based startup sees the Midwest as most fertile for adaptive reuse.
Adaptive Reuse | Feb 25, 2020
Hastings Architecture creates its new HQ from a former Nashville Public Library building
The building was originally constructed in 1965.
Mixed-Use | Jul 18, 2019
POST Houston mixed-use development will include a five-acre “skylawn”
OMA is designing the project.
Multifamily Housing | Jun 17, 2019
Boston multifamily development combines a historic warehouse with a new, modern addition
The Architectural Team designed the project.
Adaptive Reuse | Jun 11, 2019
The power and possibility of adaptive reuse
Building reuse generally offers greater environmental savings than demolition or new construction.
Adaptive Reuse | Jul 9, 2018
Work, park, live: Inside Cincinnati’s parking garage turned lifestyle hotel
The Summit hotel and conference center is a converted parking garage that was once a factory.


